14 Springfield Cir, Middletown, DE 19709
Local realty services provided by:Better Homes and Gardens Real Estate Valley Partners
14 Springfield Cir,Middletown, DE 19709
$359,900
- 3 Beds
- 3 Baths
- 1,650 sq. ft.
- Townhouse
- Pending
Listed by:emad a. abd el malek
Office:tesla realty group, llc.
MLS#:DENC2087322
Source:BRIGHTMLS
Price summary
- Price:$359,900
- Price per sq. ft.:$218.12
- Monthly HOA dues:$4.17
About this home
Step into this beautifully updated 3-bedroom, 2½-bath townhouse BEST OF Willow Grove Mill community. Home offers approximately 1,650 sq ft of thoughtfully designed living space with modern comforts and classic charm. Elegant living and dining rooms boasting 9-foot ceilings and gorgeous oak hardwood floors—a sophisticated touch throughout the main level. A spacious eat-in kitchen features warm wood cabinetry and cultured stone countertops—perfect for casual meals or entertaining.
Upstairs, the master suite is a serene retreat complete with a double-sink vanity, walk-in closet, and private access to a walk-out balcony.
For added convenience, discover the laundry room located on the second floor—so practical and easy to use. The property includes a 1-car attached garage with inside access, along with plenty of driveway parking for 2 more cars, Rolling out back, enjoy a private yard backing to open green space, offering year-round tranquility and room to breathe in a beautiful large paving stone patio.
House is professionally painted with updated floors and lightings. Appliances is only 3 years old
Situated in the Appoquinimink School District, one of Middletown’s most sought-after zones, and minutes from shopping, commuter routes, and community amenities.
Contact an agent
Home facts
- Year built:2006
- Listing ID #:DENC2087322
- Added:52 day(s) ago
- Updated:September 29, 2025 at 07:35 AM
Rooms and interior
- Bedrooms:3
- Total bathrooms:3
- Full bathrooms:2
- Half bathrooms:1
- Living area:1,650 sq. ft.
Heating and cooling
- Cooling:Central A/C
- Heating:90% Forced Air, Natural Gas
Structure and exterior
- Roof:Architectural Shingle
- Year built:2006
- Building area:1,650 sq. ft.
- Lot area:0.06 Acres
Utilities
- Water:Public
- Sewer:Public Sewer
Finances and disclosures
- Price:$359,900
- Price per sq. ft.:$218.12
- Tax amount:$2,758 (2024)
New listings near 14 Springfield Cir
- New
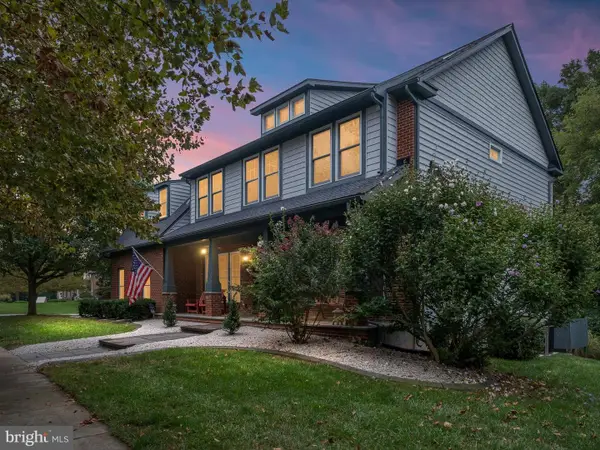 $950,000Active5 beds 4 baths4,100 sq. ft.
$950,000Active5 beds 4 baths4,100 sq. ft.434 Spring Hollow Dr, MIDDLETOWN, DE 19709
MLS# DENC2090088Listed by: COMPASS - Coming Soon
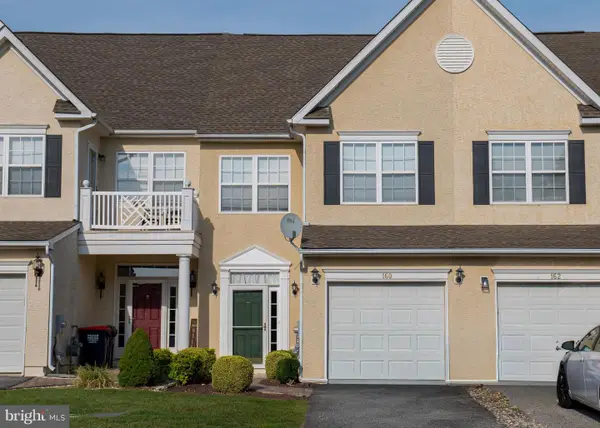 $350,000Coming Soon3 beds 3 baths
$350,000Coming Soon3 beds 3 baths160 Gillespie Ave, MIDDLETOWN, DE 19709
MLS# DENC2090166Listed by: THYME REAL ESTATE CO LLC - New
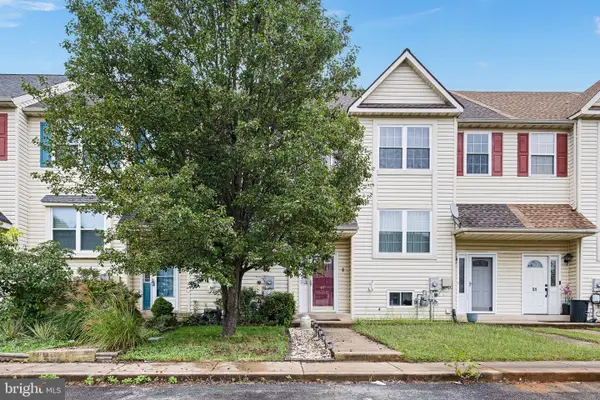 $300,000Active2 beds 2 baths1,675 sq. ft.
$300,000Active2 beds 2 baths1,675 sq. ft.47 Franklin Dr, MIDDLETOWN, DE 19709
MLS# DENC2090174Listed by: PATTERSON-SCHWARTZ-MIDDLETOWN - Coming Soon
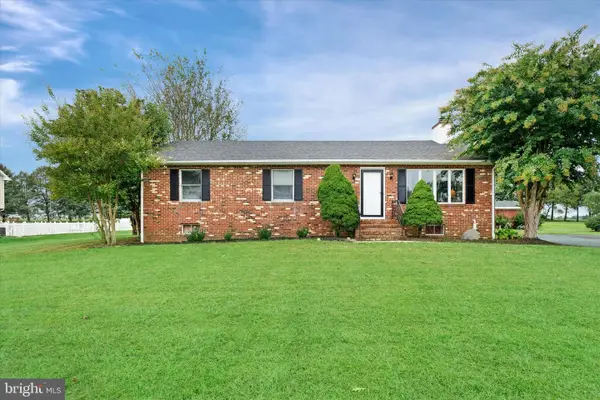 $450,000Coming Soon3 beds 2 baths
$450,000Coming Soon3 beds 2 baths243 Sugar Pine Dr, MIDDLETOWN, DE 19709
MLS# DENC2089994Listed by: RE/MAX 1ST CHOICE - MIDDLETOWN - New
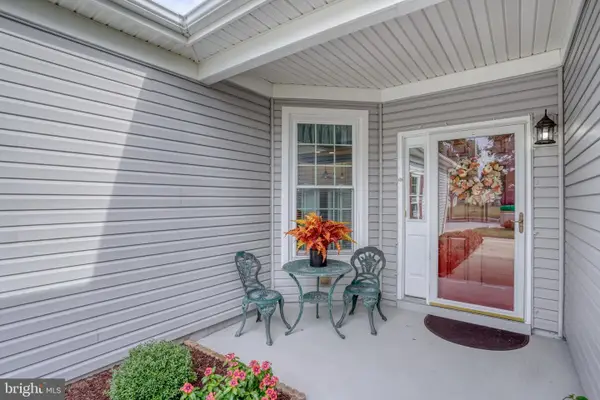 $470,000Active3 beds 2 baths2,100 sq. ft.
$470,000Active3 beds 2 baths2,100 sq. ft.415 Morning Glory Ln, MIDDLETOWN, DE 19709
MLS# DENC2090086Listed by: PATTERSON-SCHWARTZ-MIDDLETOWN - New
 $510,000Active4 beds 3 baths2,750 sq. ft.
$510,000Active4 beds 3 baths2,750 sq. ft.11 Garcia Dr, MIDDLETOWN, DE 19709
MLS# DENC2090038Listed by: COMPASS  $350,000Pending3 beds 3 baths1,700 sq. ft.
$350,000Pending3 beds 3 baths1,700 sq. ft.255 Wilmore Dr, MIDDLETOWN, DE 19709
MLS# DENC2089968Listed by: KELLER WILLIAMS REALTY- New
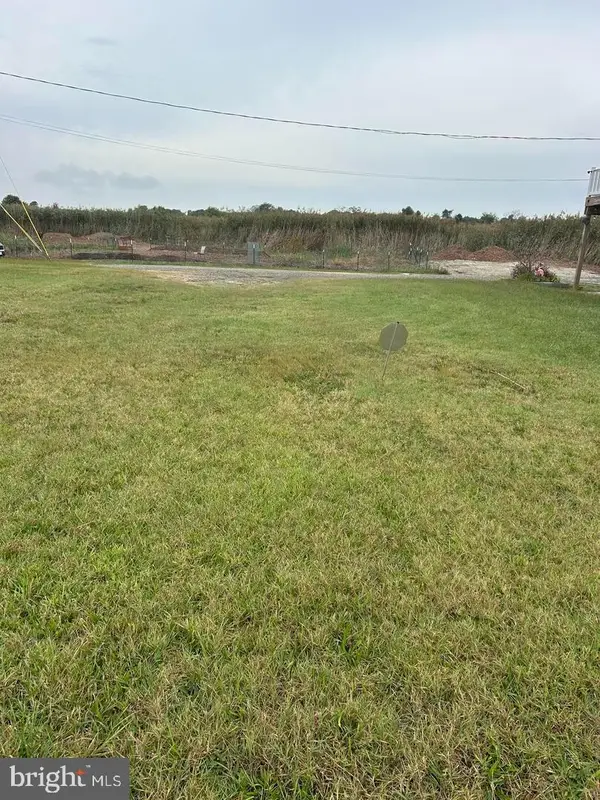 $169,900Active0.27 Acres
$169,900Active0.27 Acres44 N New Rd, MIDDLETOWN, DE 19709
MLS# DENC2089974Listed by: RE/MAX EAGLE REALTY - New
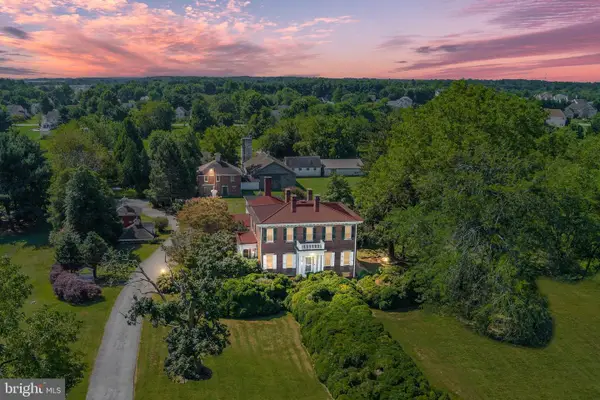 $1,200,000Active-- beds -- baths7,026 sq. ft.
$1,200,000Active-- beds -- baths7,026 sq. ft.692 Bayview Rd, MIDDLETOWN, DE 19709
MLS# DENC2089970Listed by: PATTERSON-SCHWARTZ REAL ESTATE - New
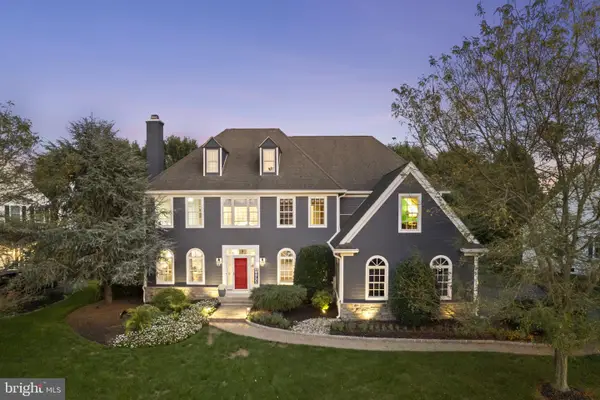 $799,900Active6 beds 5 baths5,775 sq. ft.
$799,900Active6 beds 5 baths5,775 sq. ft.105 Parker Dr, MIDDLETOWN, DE 19709
MLS# DENC2089894Listed by: REAL OF PENNSYLVANIA
