1430 Pennfield Dr, Middletown, DE 19709
Local realty services provided by:Better Homes and Gardens Real Estate Cassidon Realty
1430 Pennfield Dr,Middletown, DE 19709
$704,900
- 3 Beds
- 3 Baths
- 2,493 sq. ft.
- Single family
- Pending
Listed by: barbara k heilman
Office: delaware homes inc
MLS#:DENC2091990
Source:BRIGHTMLS
Price summary
- Price:$704,900
- Price per sq. ft.:$282.75
- Monthly HOA dues:$155
About this home
Brand New 55+ Community in Middletown, DE
The Carver DE showcases a thoughtfully designed open-concept layout that pairs classic design elements with modern comfort. Featuring 3 bedrooms (including one in the finished basement), 3.5 baths, and a 2.5-car garage, this home offers both style and flexibility for everyday living and entertaining.
Standout features include a fireplace with shiplap surround, a screened porch overlooking peaceful community open space, and feature walls in the foyer and owner’s suite that add a custom designer touch. The finished basement includes a full bedroom and bath, creating the perfect space for guests or a private retreat.
The kitchen shines with a smart appliance package and quartz countertops, blending functionality with upscale finishes. Laminate flooring flows seamlessly throughout the first floor, enhancing the open feel and easy maintenance of the space.
In the owner’s bath, a tiled shower enclosure with a rain shower head adds a luxurious, spa-inspired touch.
For a full list of included features, please contact our sales representatives.
Photos are for illustrative purposes only and may not represent the exact home or finishes available.
Contact an agent
Home facts
- Year built:2025
- Listing ID #:DENC2091990
- Added:108 day(s) ago
- Updated:February 11, 2026 at 08:32 AM
Rooms and interior
- Bedrooms:3
- Total bathrooms:3
- Full bathrooms:2
- Half bathrooms:1
- Living area:2,493 sq. ft.
Heating and cooling
- Cooling:Central A/C, Programmable Thermostat
- Heating:90% Forced Air, Natural Gas
Structure and exterior
- Year built:2025
- Building area:2,493 sq. ft.
- Lot area:0.25 Acres
Utilities
- Water:Public
- Sewer:Public Sewer
Finances and disclosures
- Price:$704,900
- Price per sq. ft.:$282.75
New listings near 1430 Pennfield Dr
- New
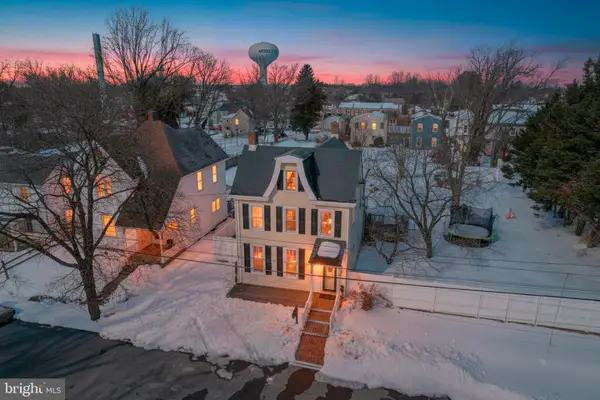 $395,000Active3 beds 2 baths1,875 sq. ft.
$395,000Active3 beds 2 baths1,875 sq. ft.113 Crawford St, MIDDLETOWN, DE 19709
MLS# DENC2096714Listed by: LONG & FOSTER REAL ESTATE, INC. - Coming SoonOpen Sat, 12 to 3pm
 $669,900Coming Soon4 beds 3 baths
$669,900Coming Soon4 beds 3 baths114 Colonel Clayton Dr, MIDDLETOWN, DE 19709
MLS# DENC2096700Listed by: RE/MAX ADVANTAGE REALTY - New
 $200,000Active2 beds 1 baths1,075 sq. ft.
$200,000Active2 beds 1 baths1,075 sq. ft.14 W Lake St, MIDDLETOWN, DE 19709
MLS# DENC2096906Listed by: MYERS REALTY - Open Sun, 1 to 3pmNew
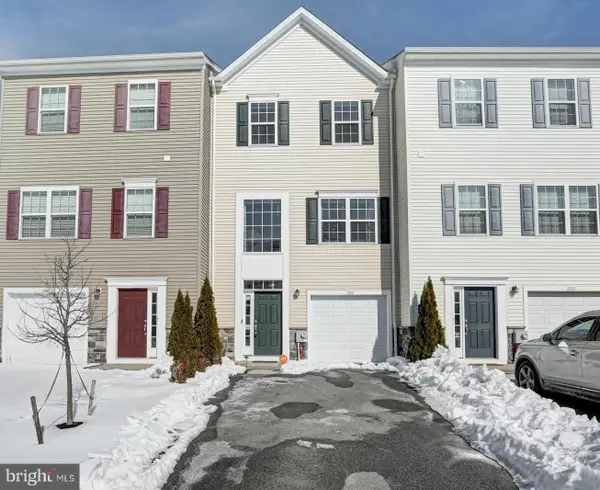 $340,000Active3 beds 2 baths1,725 sq. ft.
$340,000Active3 beds 2 baths1,725 sq. ft.1102 Wickersham Way, MIDDLETOWN, DE 19709
MLS# DENC2096646Listed by: KELLER WILLIAMS REALTY - Coming SoonOpen Sun, 10am to 12pm
 $565,000Coming Soon3 beds 3 baths
$565,000Coming Soon3 beds 3 baths656 Vance Neck Rd, MIDDLETOWN, DE 19709
MLS# DENC2096726Listed by: THE MOVING EXPERIENCE DELAWARE INC - New
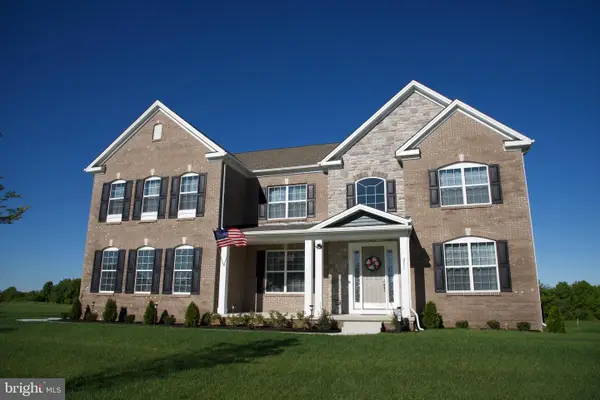 $1,049,000Active4 beds 4 baths4,725 sq. ft.
$1,049,000Active4 beds 4 baths4,725 sq. ft.251 Dillon Cir, MIDDLETOWN, DE 19709
MLS# DENC2094326Listed by: COMPASS - Open Sun, 12 to 3pmNew
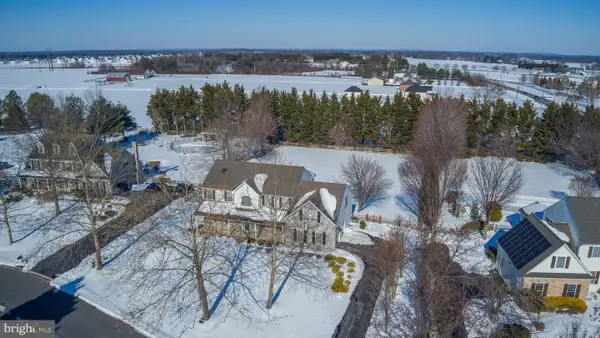 $695,000Active4 beds 4 baths4,936 sq. ft.
$695,000Active4 beds 4 baths4,936 sq. ft.103 Westside Ln, MIDDLETOWN, DE 19709
MLS# DENC2096684Listed by: RE/MAX ADVANTAGE REALTY - New
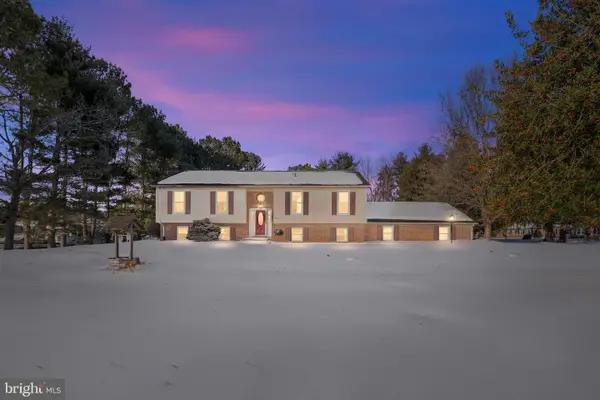 $445,000Active4 beds 4 baths2,578 sq. ft.
$445,000Active4 beds 4 baths2,578 sq. ft.301 White Pine Dr, MIDDLETOWN, DE 19709
MLS# DENC2096792Listed by: COMPASS - New
 $550,000Active4 beds 4 baths3,175 sq. ft.
$550,000Active4 beds 4 baths3,175 sq. ft.377 Northhampton Way, MIDDLETOWN, DE 19709
MLS# DENC2096678Listed by: KELLER WILLIAMS REALTY - New
 $60,000Active2 beds 1 baths1,000 sq. ft.
$60,000Active2 beds 1 baths1,000 sq. ft.29 W Reybold Dr #29, MIDDLETOWN, DE 19709
MLS# DENC2096788Listed by: EXP REALTY, LLC

