1602 Jaymes Cir, Middletown, DE 19709
Local realty services provided by:Better Homes and Gardens Real Estate Valley Partners
1602 Jaymes Cir,Middletown, DE 19709
$659,990
- 3 Beds
- 3 Baths
- 2,349 sq. ft.
- Single family
- Active
Listed by: barbara k heilman
Office: delaware homes inc
MLS#:DENC2091996
Source:BRIGHTMLS
Price summary
- Price:$659,990
- Price per sq. ft.:$280.97
- Monthly HOA dues:$155
About this home
Brand New 55+ Community in Middletown, DE
The Morse home design blends a spacious open floorplan with classic architectural details, creating a timeless yet modern living experience. With 3 bedrooms (including one in the finished basement), 3.5 baths, and a 2.5-car garage, this home offers both functionality and refined style.
Highlights include a fireplace with shiplap surround, feature walls in the foyer and owner’s suite, and a screened porch that overlooks beautiful community open space—perfect for relaxing or entertaining. The finished basement adds extra versatility, complete with a full bedroom and bath ideal for guests or extended family.
The kitchen is designed for convenience and style, featuring smart appliance upgrades and quartz countertops for a sleek, modern finish. Laminate flooring throughout the first floor enhances the flow of the open-concept layout while offering easy maintenance.
In the owner’s bath, a tiled shower enclosure with a rain shower head brings a spa-like touch to everyday living.
For a full list of included features, please contact our sales representatives.
Photos are for illustrative purposes only and may not represent the exact home or finishes available.
Contact an agent
Home facts
- Year built:2025
- Listing ID #:DENC2091996
- Added:108 day(s) ago
- Updated:February 13, 2026 at 05:37 AM
Rooms and interior
- Bedrooms:3
- Total bathrooms:3
- Full bathrooms:2
- Half bathrooms:1
- Living area:2,349 sq. ft.
Heating and cooling
- Cooling:Central A/C, Programmable Thermostat
- Heating:90% Forced Air, Natural Gas
Structure and exterior
- Year built:2025
- Building area:2,349 sq. ft.
- Lot area:0.25 Acres
Utilities
- Water:Public
- Sewer:Public Sewer
Finances and disclosures
- Price:$659,990
- Price per sq. ft.:$280.97
New listings near 1602 Jaymes Cir
- New
 $375,000Active3 beds 3 baths2,125 sq. ft.
$375,000Active3 beds 3 baths2,125 sq. ft.408 Quincy Ave, MIDDLETOWN, DE 19709
MLS# DENC2097132Listed by: RE/MAX POINT REALTY - Coming Soon
 $669,900Coming Soon5 beds 4 baths
$669,900Coming Soon5 beds 4 baths104 Cantwell Dr, MIDDLETOWN, DE 19709
MLS# DENC2097102Listed by: CROWN HOMES REAL ESTATE - New
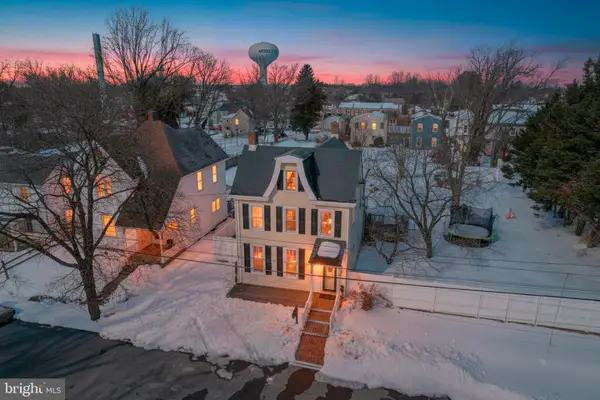 $395,000Active3 beds 2 baths1,875 sq. ft.
$395,000Active3 beds 2 baths1,875 sq. ft.113 Crawford St, MIDDLETOWN, DE 19709
MLS# DENC2096714Listed by: LONG & FOSTER REAL ESTATE, INC. - Coming SoonOpen Sat, 12 to 3pm
 $669,900Coming Soon4 beds 3 baths
$669,900Coming Soon4 beds 3 baths114 Colonel Clayton Dr, MIDDLETOWN, DE 19709
MLS# DENC2096700Listed by: RE/MAX ADVANTAGE REALTY - New
 $200,000Active2 beds 1 baths1,075 sq. ft.
$200,000Active2 beds 1 baths1,075 sq. ft.14 W Lake St, MIDDLETOWN, DE 19709
MLS# DENC2096906Listed by: MYERS REALTY - Open Sun, 1 to 3pmNew
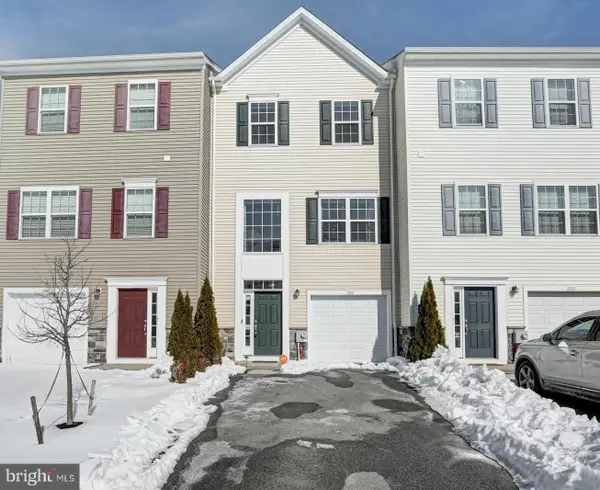 $340,000Active3 beds 2 baths1,725 sq. ft.
$340,000Active3 beds 2 baths1,725 sq. ft.1102 Wickersham Way, MIDDLETOWN, DE 19709
MLS# DENC2096646Listed by: KELLER WILLIAMS REALTY - Coming SoonOpen Sun, 10am to 12pm
 $565,000Coming Soon3 beds 3 baths
$565,000Coming Soon3 beds 3 baths656 Vance Neck Rd, MIDDLETOWN, DE 19709
MLS# DENC2096726Listed by: THE MOVING EXPERIENCE DELAWARE INC - New
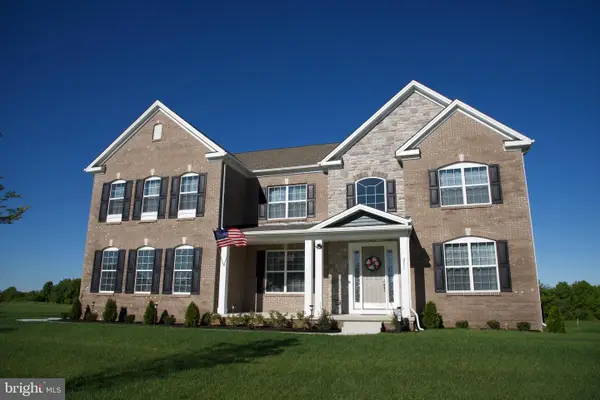 $1,049,000Active4 beds 4 baths4,725 sq. ft.
$1,049,000Active4 beds 4 baths4,725 sq. ft.251 Dillon Cir, MIDDLETOWN, DE 19709
MLS# DENC2094326Listed by: COMPASS - Open Sun, 12 to 3pmNew
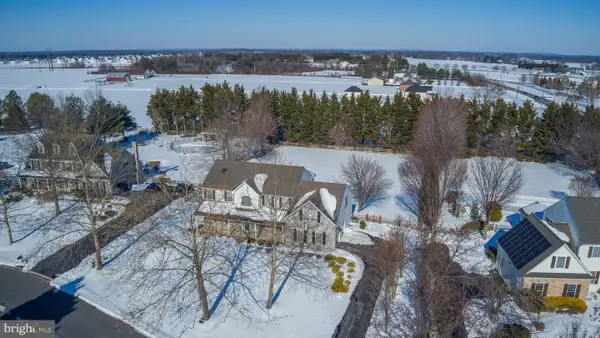 $695,000Active4 beds 4 baths4,936 sq. ft.
$695,000Active4 beds 4 baths4,936 sq. ft.103 Westside Ln, MIDDLETOWN, DE 19709
MLS# DENC2096684Listed by: RE/MAX ADVANTAGE REALTY - New
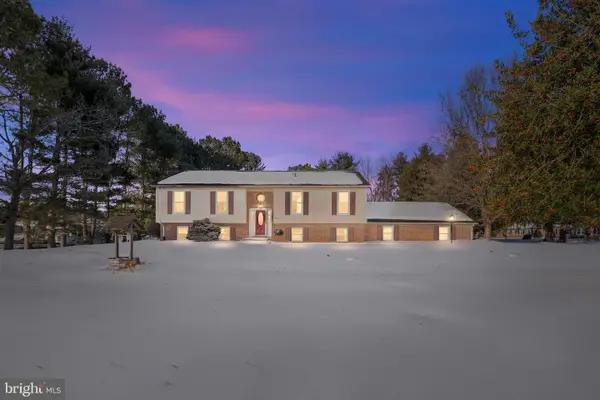 $445,000Active4 beds 4 baths2,578 sq. ft.
$445,000Active4 beds 4 baths2,578 sq. ft.301 White Pine Dr, MIDDLETOWN, DE 19709
MLS# DENC2096792Listed by: COMPASS

