1609 Schwinn St, Middletown, DE 19709
Local realty services provided by:Better Homes and Gardens Real Estate Cassidon Realty
1609 Schwinn St,Middletown, DE 19709
$619,999
- 4 Beds
- 3 Baths
- 2,737 sq. ft.
- Single family
- Pending
Listed by: lindsay l shaffer
Office: re/max elite
MLS#:DENC2079308
Source:BRIGHTMLS
Price summary
- Price:$619,999
- Price per sq. ft.:$226.53
- Monthly HOA dues:$39.83
About this home
Quick Delivery home from Benchmark Builders in the Town of Whitehall in Middletown DE. This new
construction home is ready to move in. Please come to the model home during business hours to gain entry and take a tour. The Chadwick floor plan offers 4 bedrooms on the 2ndfloor with 2nd floor laundry. The primary bedroom has a tray ceiling, 2 large closets, and an en-suite bath. T he 3 secondary bedrooms all have walk-in closets and share a hall bath. Anderson windows, Hardie Plank siding, and stick built construction are all upscale features included in your Benchmark Builder's home. The Town of Whitehall is a unique mixed use community offering many amenities. There will be more to come, but so far we have a dog park, fire pits, playground, a beer garden during the summer, Christiana Care Doctors' offices, and will be adding a Ballet studio and Pizza Place this year. The community is one of a kind and we hope you come to see this peaceful and well thought out community for yourself.
Contact an agent
Home facts
- Year built:2024
- Listing ID #:DENC2079308
- Added:244 day(s) ago
- Updated:December 25, 2025 at 08:30 AM
Rooms and interior
- Bedrooms:4
- Total bathrooms:3
- Full bathrooms:2
- Half bathrooms:1
- Living area:2,737 sq. ft.
Heating and cooling
- Cooling:Central A/C
- Heating:Forced Air, Natural Gas
Structure and exterior
- Roof:Architectural Shingle
- Year built:2024
- Building area:2,737 sq. ft.
- Lot area:0.1 Acres
Schools
- High school:MIDDLETOWN
Utilities
- Water:Public
- Sewer:Public Sewer
Finances and disclosures
- Price:$619,999
- Price per sq. ft.:$226.53
- Tax amount:$151 (2024)
New listings near 1609 Schwinn St
- New
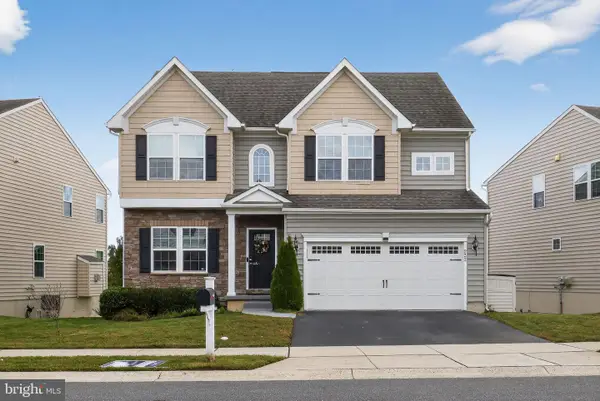 $570,000Active5 beds 4 baths3,975 sq. ft.
$570,000Active5 beds 4 baths3,975 sq. ft.232 Armata Dr, MIDDLETOWN, DE 19709
MLS# DENC2094752Listed by: COLDWELL BANKER REALTY - New
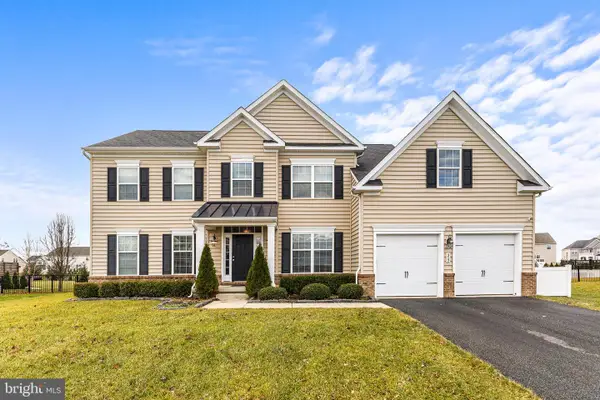 $675,000Active4 beds 3 baths4,475 sq. ft.
$675,000Active4 beds 3 baths4,475 sq. ft.312 Galloway St, MIDDLETOWN, DE 19709
MLS# DENC2094672Listed by: REDFIN CORPORATION 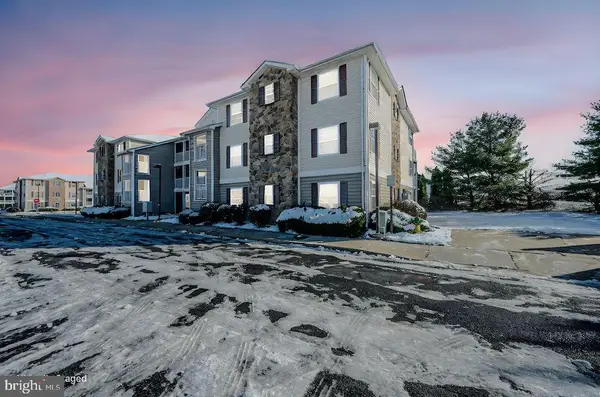 $290,000Pending3 beds 2 baths1,475 sq. ft.
$290,000Pending3 beds 2 baths1,475 sq. ft.1880-unit Congressional Village Dr #8304, MIDDLETOWN, DE 19709
MLS# DENC2094666Listed by: LONG & FOSTER REAL ESTATE, INC.- Open Fri, 9am to 5pmNew
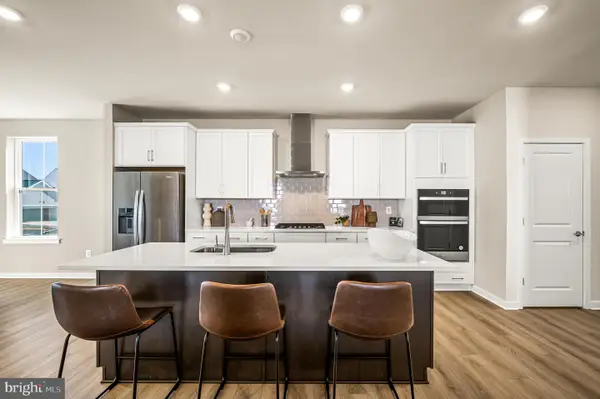 $565,825Active3 beds 3 baths3,397 sq. ft.
$565,825Active3 beds 3 baths3,397 sq. ft.3506 Pipewell Ln, MIDDLETOWN, DE 19709
MLS# DENC2094634Listed by: ATLANTIC FIVE REALTY 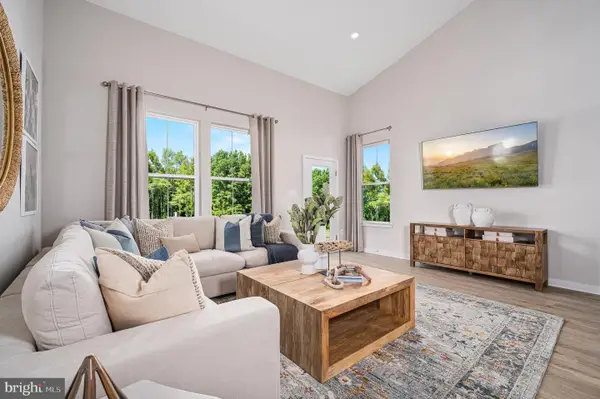 $457,000Pending3 beds 3 baths2,443 sq. ft.
$457,000Pending3 beds 3 baths2,443 sq. ft.3110 Pett Level Dr, MIDDLETOWN, DE 19709
MLS# DENC2094632Listed by: ATLANTIC FIVE REALTY- New
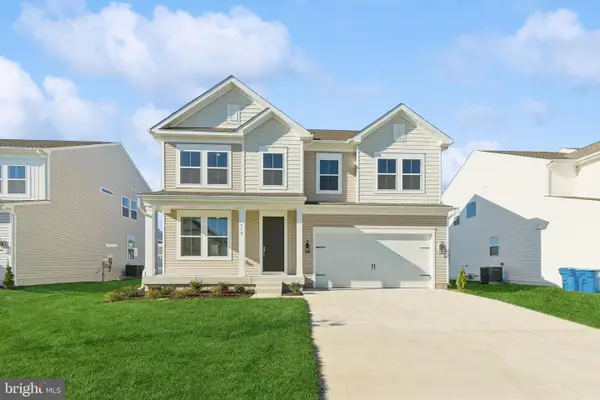 $639,900Active3 beds 3 baths2,307 sq. ft.
$639,900Active3 beds 3 baths2,307 sq. ft.851 Merlin Dr, MIDDLETOWN, DE 19709
MLS# DENC2094616Listed by: DELAWARE HOMES INC 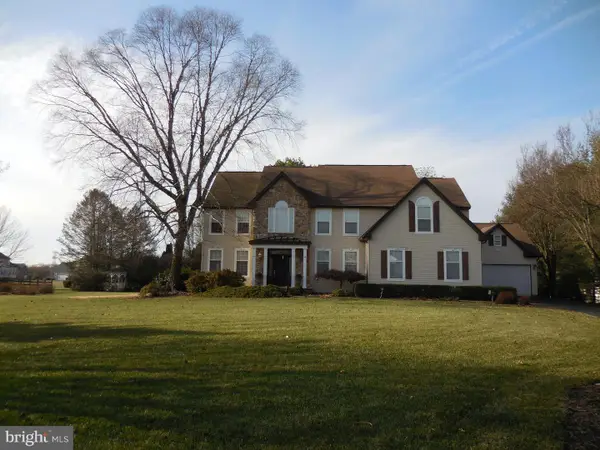 $725,000Pending4 beds 4 baths5,700 sq. ft.
$725,000Pending4 beds 4 baths5,700 sq. ft.344 Clayton Manor Dr, MIDDLETOWN, DE 19709
MLS# DENC2094592Listed by: PATTERSON-SCHWARTZ-NEWARK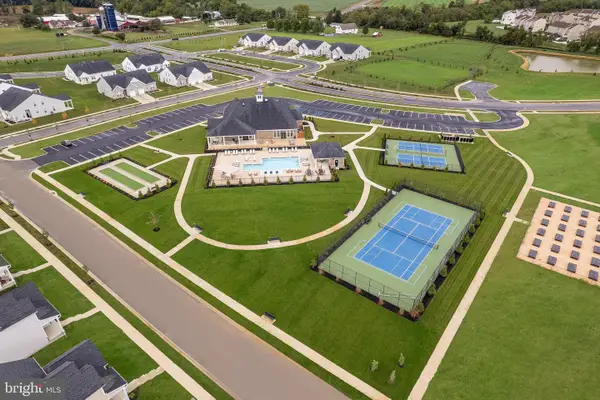 $584,990Pending2 beds 3 baths3,422 sq. ft.
$584,990Pending2 beds 3 baths3,422 sq. ft.2918 Cordwainers Ln, MIDDLETOWN, DE 19709
MLS# DENC2094580Listed by: ATLANTIC FIVE REALTY- Coming Soon
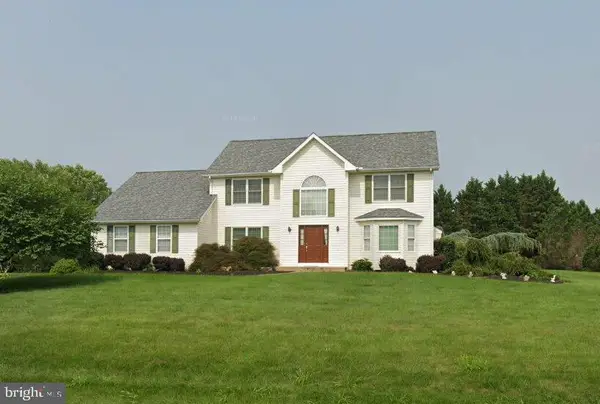 $599,900Coming Soon4 beds 3 baths
$599,900Coming Soon4 beds 3 baths54 Meadow Dr, MIDDLETOWN, DE 19709
MLS# DENC2094560Listed by: PATTERSON-SCHWARTZ-MIDDLETOWN 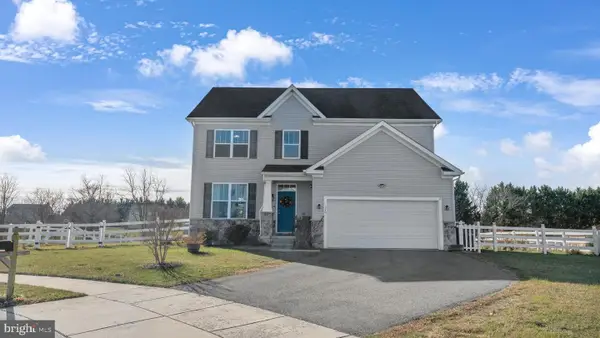 $569,900Active5 beds 4 baths4,275 sq. ft.
$569,900Active5 beds 4 baths4,275 sq. ft.510 Cilantro Ct, MIDDLETOWN, DE 19709
MLS# DENC2094468Listed by: CROWN HOMES REAL ESTATE
