20 Palmer Dr, Middletown, DE 19709
Local realty services provided by:Better Homes and Gardens Real Estate Premier
20 Palmer Dr,Middletown, DE 19709
$655,000
- 4 Beds
- 4 Baths
- 3,250 sq. ft.
- Single family
- Pending
Listed by:erin lavinia robertson
Office:crown homes real estate
MLS#:DENC2087762
Source:BRIGHTMLS
Price summary
- Price:$655,000
- Price per sq. ft.:$201.54
- Monthly HOA dues:$6.25
About this home
Enjoy an unbeatable location overlooking the 16th hole of the golf course—a scenic par 3 positioned away from the home, ensuring privacy and peace without the worry of errant golf balls.
This stunning 4-bedroom, 3.5-bath home offers a flexible floor plan with over 4,900 sq. ft. of finished living space, including a fully finished walk-out lower level. In addition to the open area game room/ family room, and a separate office/exercise room, the lower level also features both a bonus space currently used as a 5th bedroom with walk in closest and its own attached full bath —ideal for guests or multi-generational living.
On the main floor, you’ll find a dedicated office, formal dining room, and an eat-in kitchen that flows into an extended sunroom. From here, sliding glass doors lead to a private patio perfect for relaxing or entertaining. The two-story living room impresses with 24-foot ceilings and a full wall of windows that flood the space with natural light and showcase serene golf course views.
Upstairs, the spacious primary suite includes a sitting room, a luxurious ensuite bath, and generous closet space. Three additional bedrooms share a full hall bath.
With its open layout, abundant natural light, and rare golf course setting, this home offers the perfect blend of elegance, comfort, and peace of mind.
Contact an agent
Home facts
- Year built:2003
- Listing ID #:DENC2087762
- Added:44 day(s) ago
- Updated:September 29, 2025 at 07:35 AM
Rooms and interior
- Bedrooms:4
- Total bathrooms:4
- Full bathrooms:3
- Half bathrooms:1
- Living area:3,250 sq. ft.
Heating and cooling
- Cooling:Central A/C
- Heating:Forced Air, Natural Gas
Structure and exterior
- Year built:2003
- Building area:3,250 sq. ft.
- Lot area:0.25 Acres
Utilities
- Water:Public
- Sewer:Public Sewer
Finances and disclosures
- Price:$655,000
- Price per sq. ft.:$201.54
- Tax amount:$4,430 (2024)
New listings near 20 Palmer Dr
- New
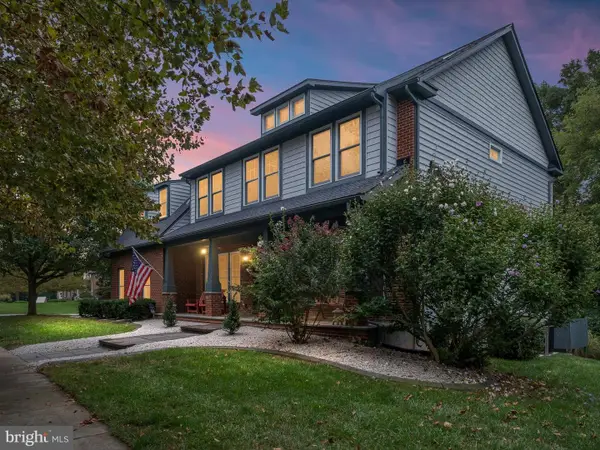 $950,000Active5 beds 4 baths4,100 sq. ft.
$950,000Active5 beds 4 baths4,100 sq. ft.434 Spring Hollow Dr, MIDDLETOWN, DE 19709
MLS# DENC2090088Listed by: COMPASS - Coming Soon
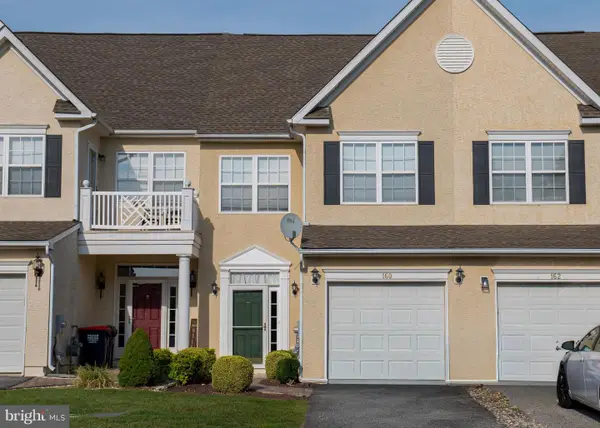 $350,000Coming Soon3 beds 3 baths
$350,000Coming Soon3 beds 3 baths160 Gillespie Ave, MIDDLETOWN, DE 19709
MLS# DENC2090166Listed by: THYME REAL ESTATE CO LLC - New
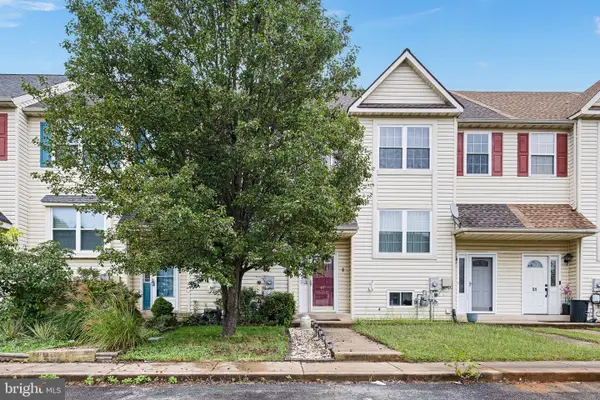 $300,000Active2 beds 2 baths1,675 sq. ft.
$300,000Active2 beds 2 baths1,675 sq. ft.47 Franklin Dr, MIDDLETOWN, DE 19709
MLS# DENC2090174Listed by: PATTERSON-SCHWARTZ-MIDDLETOWN - Coming Soon
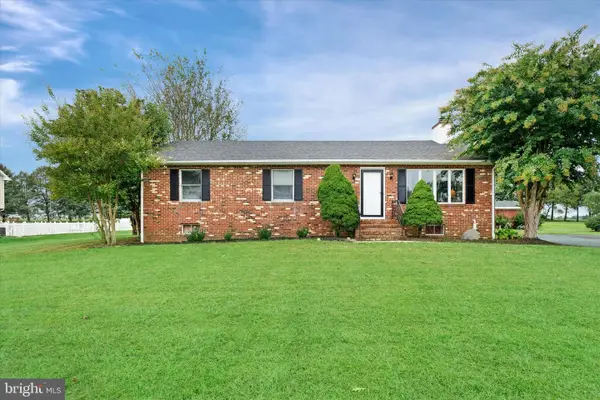 $450,000Coming Soon3 beds 2 baths
$450,000Coming Soon3 beds 2 baths243 Sugar Pine Dr, MIDDLETOWN, DE 19709
MLS# DENC2089994Listed by: RE/MAX 1ST CHOICE - MIDDLETOWN - New
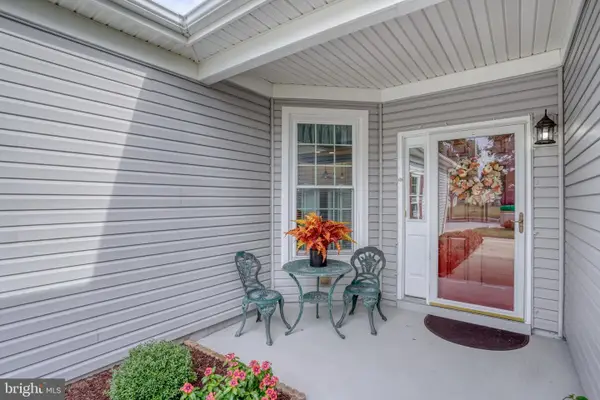 $470,000Active3 beds 2 baths2,100 sq. ft.
$470,000Active3 beds 2 baths2,100 sq. ft.415 Morning Glory Ln, MIDDLETOWN, DE 19709
MLS# DENC2090086Listed by: PATTERSON-SCHWARTZ-MIDDLETOWN - New
 $510,000Active4 beds 3 baths2,750 sq. ft.
$510,000Active4 beds 3 baths2,750 sq. ft.11 Garcia Dr, MIDDLETOWN, DE 19709
MLS# DENC2090038Listed by: COMPASS  $350,000Pending3 beds 3 baths1,700 sq. ft.
$350,000Pending3 beds 3 baths1,700 sq. ft.255 Wilmore Dr, MIDDLETOWN, DE 19709
MLS# DENC2089968Listed by: KELLER WILLIAMS REALTY- New
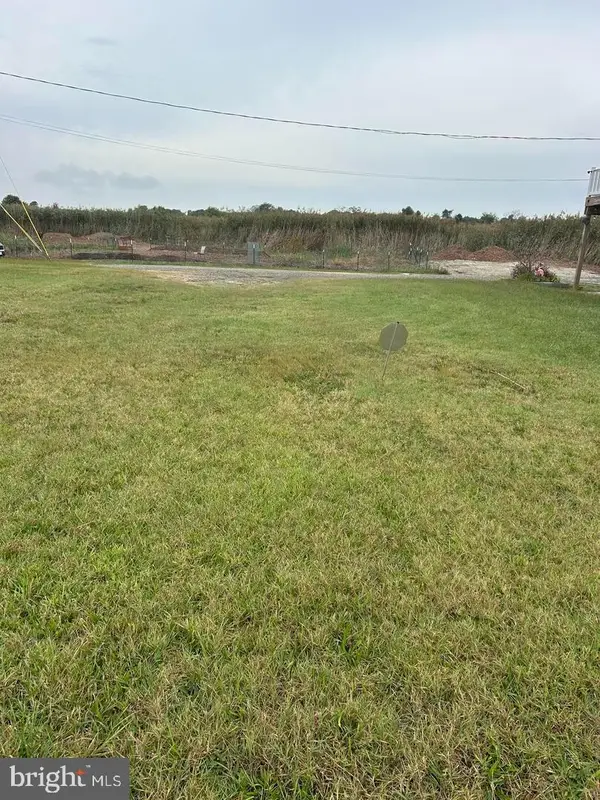 $169,900Active0.27 Acres
$169,900Active0.27 Acres44 N New Rd, MIDDLETOWN, DE 19709
MLS# DENC2089974Listed by: RE/MAX EAGLE REALTY - New
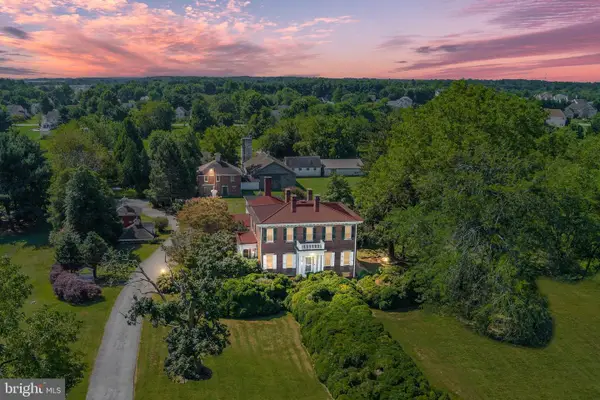 $1,200,000Active-- beds -- baths7,026 sq. ft.
$1,200,000Active-- beds -- baths7,026 sq. ft.692 Bayview Rd, MIDDLETOWN, DE 19709
MLS# DENC2089970Listed by: PATTERSON-SCHWARTZ REAL ESTATE - New
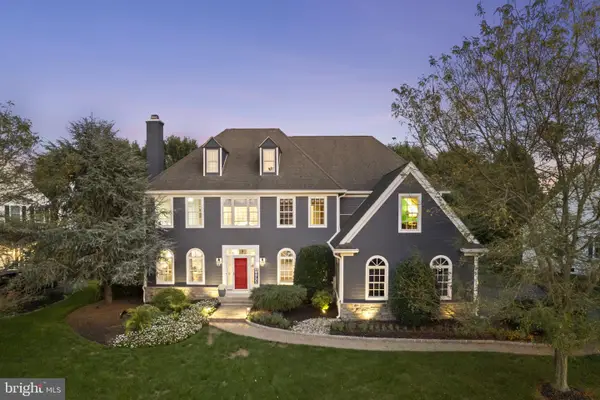 $799,900Active6 beds 5 baths5,775 sq. ft.
$799,900Active6 beds 5 baths5,775 sq. ft.105 Parker Dr, MIDDLETOWN, DE 19709
MLS# DENC2089894Listed by: REAL OF PENNSYLVANIA
