204 Baldy Ln #cottonwood, Middletown, DE 19709
Local realty services provided by:Better Homes and Gardens Real Estate Premier
204 Baldy Ln #cottonwood,Middletown, DE 19709
$614,000
- 3 Beds
- 2 Baths
- 2,477 sq. ft.
- Single family
- Active
Upcoming open houses
- Thu, Feb 1211:00 am - 05:00 pm
- Fri, Feb 1311:00 am - 05:00 pm
- Sat, Feb 1411:00 am - 05:00 pm
- Sun, Feb 1511:00 am - 05:00 pm
Listed by: lindsay l shaffer
Office: re/max elite
MLS#:DENC2080210
Source:BRIGHTMLS
Price summary
- Price:$614,000
- Price per sq. ft.:$247.88
- Monthly HOA dues:$190
About this home
Welcome to the Cottonwood Model, TO BE BUILT, in the highly sought-after 55+ community of Traditions at Whitehall. This 3-bedroom home features a generous Owner’s Suite at the front of the home, complete with double walk-in closets leading to a luxurious en-suite bath, offering a privacy water closet and a 5-foot tile shower. At the rear of the home, you will find the kitchen and dining area that opens to a bright and airy great room, perfect for relaxation or entertaining. Step outside to enjoy the peaceful surroundings on the optional deck off the breakfast area, where you can take in views of the trees and open space. With a variety of structural and decorative options available, this home can be customized to suit your style and needs. The Cottonwood Model offers the perfect blend of comfort, size, elegance, and low-maintenance living in a vibrant active adult community. As a resident you will enjoy access to amenities that include a clubhouse, fitness facilities, swimming pools, walking trails, and a full calendar of social events to keep you engaged and connected with neighbors.
Contact an agent
Home facts
- Listing ID #:DENC2080210
- Added:1111 day(s) ago
- Updated:February 12, 2026 at 01:02 AM
Rooms and interior
- Bedrooms:3
- Total bathrooms:2
- Full bathrooms:2
- Living area:2,477 sq. ft.
Heating and cooling
- Cooling:Central A/C
- Heating:Forced Air, Natural Gas
Structure and exterior
- Roof:Architectural Shingle, Pitched
- Building area:2,477 sq. ft.
- Lot area:0.18 Acres
Utilities
- Water:Public
- Sewer:Public Sewer
Finances and disclosures
- Price:$614,000
- Price per sq. ft.:$247.88
- Tax amount:$4,500 (2020)
New listings near 204 Baldy Ln #cottonwood
- New
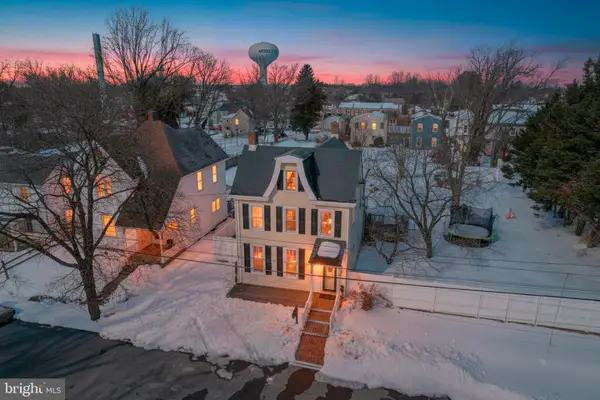 $395,000Active3 beds 2 baths1,875 sq. ft.
$395,000Active3 beds 2 baths1,875 sq. ft.113 Crawford St, MIDDLETOWN, DE 19709
MLS# DENC2096714Listed by: LONG & FOSTER REAL ESTATE, INC. - Coming SoonOpen Sat, 12 to 3pm
 $669,900Coming Soon4 beds 3 baths
$669,900Coming Soon4 beds 3 baths114 Colonel Clayton Dr, MIDDLETOWN, DE 19709
MLS# DENC2096700Listed by: RE/MAX ADVANTAGE REALTY - New
 $200,000Active2 beds 1 baths1,075 sq. ft.
$200,000Active2 beds 1 baths1,075 sq. ft.14 W Lake St, MIDDLETOWN, DE 19709
MLS# DENC2096906Listed by: MYERS REALTY - Open Sun, 1 to 3pmNew
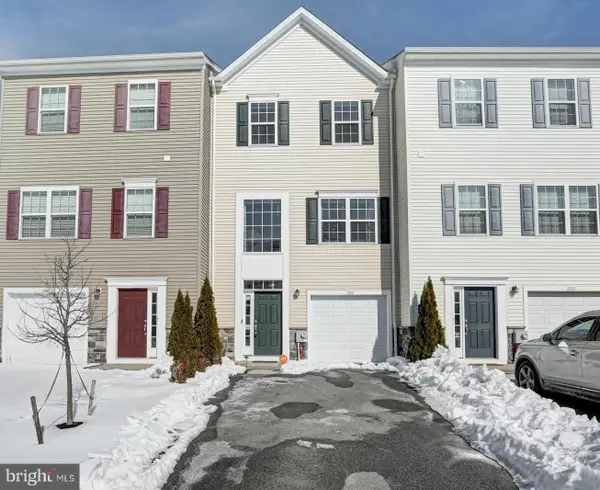 $340,000Active3 beds 2 baths1,725 sq. ft.
$340,000Active3 beds 2 baths1,725 sq. ft.1102 Wickersham Way, MIDDLETOWN, DE 19709
MLS# DENC2096646Listed by: KELLER WILLIAMS REALTY - Coming SoonOpen Sun, 10am to 12pm
 $565,000Coming Soon3 beds 3 baths
$565,000Coming Soon3 beds 3 baths656 Vance Neck Rd, MIDDLETOWN, DE 19709
MLS# DENC2096726Listed by: THE MOVING EXPERIENCE DELAWARE INC - New
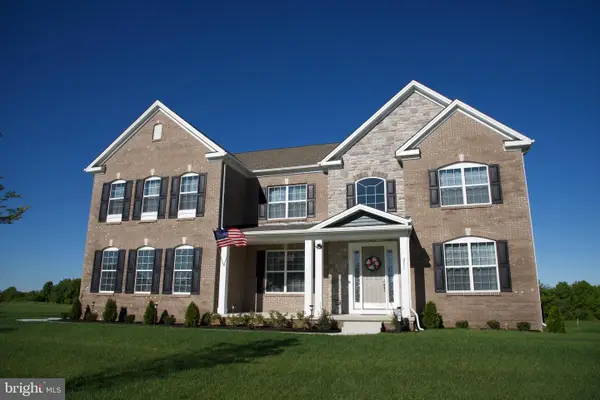 $1,049,000Active4 beds 4 baths4,725 sq. ft.
$1,049,000Active4 beds 4 baths4,725 sq. ft.251 Dillon Cir, MIDDLETOWN, DE 19709
MLS# DENC2094326Listed by: COMPASS - Open Sun, 12 to 3pmNew
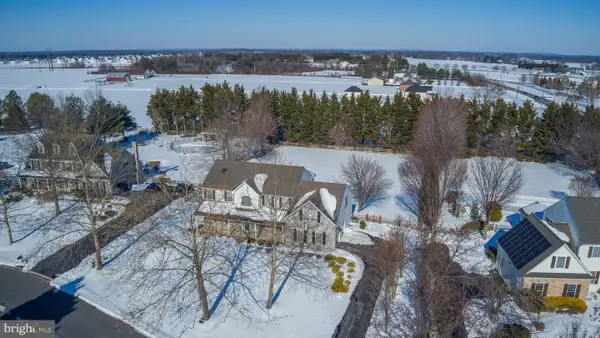 $695,000Active4 beds 4 baths4,936 sq. ft.
$695,000Active4 beds 4 baths4,936 sq. ft.103 Westside Ln, MIDDLETOWN, DE 19709
MLS# DENC2096684Listed by: RE/MAX ADVANTAGE REALTY - New
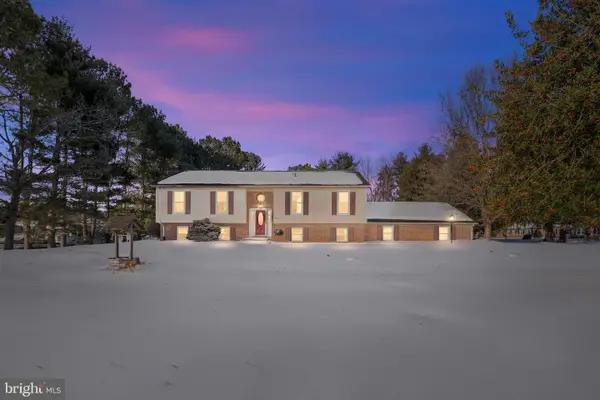 $445,000Active4 beds 4 baths2,578 sq. ft.
$445,000Active4 beds 4 baths2,578 sq. ft.301 White Pine Dr, MIDDLETOWN, DE 19709
MLS# DENC2096792Listed by: COMPASS - New
 $550,000Active4 beds 4 baths3,175 sq. ft.
$550,000Active4 beds 4 baths3,175 sq. ft.377 Northhampton Way, MIDDLETOWN, DE 19709
MLS# DENC2096678Listed by: KELLER WILLIAMS REALTY - New
 $60,000Active2 beds 1 baths1,000 sq. ft.
$60,000Active2 beds 1 baths1,000 sq. ft.29 W Reybold Dr #29, MIDDLETOWN, DE 19709
MLS# DENC2096788Listed by: EXP REALTY, LLC

