21 Golden Raintree Ct, Middletown, DE 19709
Local realty services provided by:Better Homes and Gardens Real Estate Reserve
Listed by: barbara k heilman
Office: delaware homes inc
MLS#:DENC2075696
Source:BRIGHTMLS
Price summary
- Price:$574,900
- Price per sq. ft.:$322.98
- Monthly HOA dues:$245
About this home
Welcome to the Eastwood home design. An open, ranch style home slated for an October delivery.
The popular model features first floor living with bright spaces. Its two bedrooms, home office, and 2 full baths are conveniently on one level. This home also boasts additional living space in the basement with its finished recreation room, and full bathroom. A screen porch overlooking open space is perfect for outdoor dining. The home also features a large front porch, a nice spot to enjoy your morning coffee. In the well-appointed kitchen, you will find GE Profile appliance, gas cooking and a large, quartz covered island that pair perfectly with the and white cabinets. Luxury vinyl plank flooring extends throughout most of the home, with large ceramic tiles in the owner’s bedroom.
To schedule a tour please and to receive a full brochure of all the features in this home please contact our sales representatives. *Pictures are of a similar home*
For a full list of features please contact our sales consultants. Welcome to Four Seasons at Baymont Farms, a new active adult 55+ community in Middletown, DE, offering low-maintenance, resort-style living. With spacious home designs and access to countless amenities, come enjoy the best that active living has to offer. Residents can take advantage of the community's 6,000 sq. ft. clubhouse, a pool with tiki hut, a state-of-the-art fitness center, a kayak launch, and multiple bocce and pickleball courts. With a full-time lifestyle director on site, Baymont Farms also features a well-maintained calendar of activities such as Zumba classes, yoga sessions, billiards and more. At Four Seasons at Baymont Farms, the focus is on community. Make friends and enjoy the company of people who have worked hard and now want to enjoy all that a luxury 55+ active adult community has to offer. Just minutes from downtown Middletown, DE with access to Delaware Rt. 1, Baymont Farms offers great convenience while preserving the serenity of its picturesque landscape. At this beautiful active lifestyle community, the relationships that you make and the people you spend time with will create memories that last a lifetime.
Contact an agent
Home facts
- Listing ID #:DENC2075696
- Added:326 day(s) ago
- Updated:December 30, 2025 at 02:43 PM
Rooms and interior
- Bedrooms:2
- Total bathrooms:2
- Full bathrooms:2
- Living area:1,780 sq. ft.
Heating and cooling
- Cooling:Central A/C
- Heating:90% Forced Air, Natural Gas
Structure and exterior
- Roof:Architectural Shingle
- Building area:1,780 sq. ft.
- Lot area:0.2 Acres
Utilities
- Water:Public
- Sewer:Public Sewer
Finances and disclosures
- Price:$574,900
- Price per sq. ft.:$322.98
New listings near 21 Golden Raintree Ct
- New
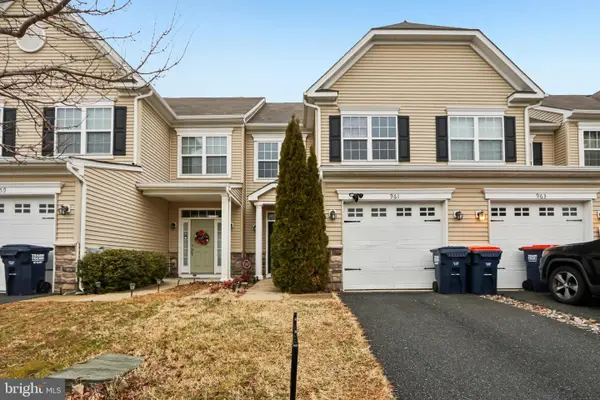 $374,900Active3 beds 3 baths1,800 sq. ft.
$374,900Active3 beds 3 baths1,800 sq. ft.961 Lansdowne Rd, MIDDLETOWN, DE 19709
MLS# DENC2094790Listed by: RE/MAX ASSOCIATES-WILMINGTON - New
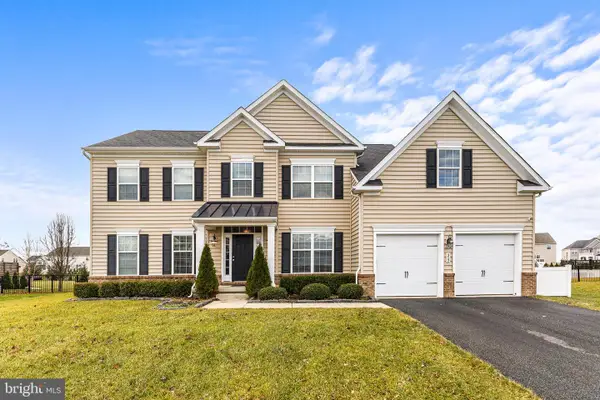 $675,000Active4 beds 3 baths4,475 sq. ft.
$675,000Active4 beds 3 baths4,475 sq. ft.312 Galloway St, MIDDLETOWN, DE 19709
MLS# DENC2094672Listed by: REDFIN CORPORATION 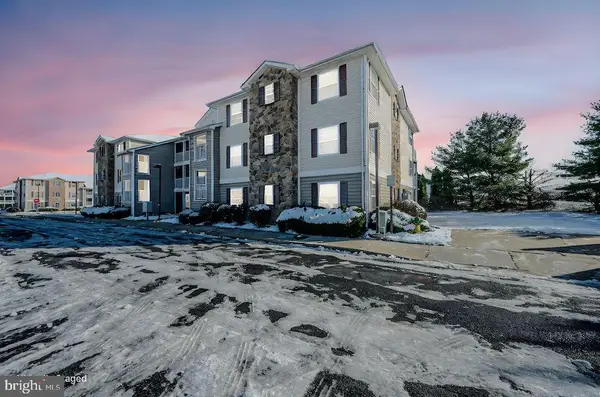 $290,000Pending3 beds 2 baths1,475 sq. ft.
$290,000Pending3 beds 2 baths1,475 sq. ft.1880-unit Congressional Village Dr #8304, MIDDLETOWN, DE 19709
MLS# DENC2094666Listed by: LONG & FOSTER REAL ESTATE, INC.- Open Tue, 9am to 5pm
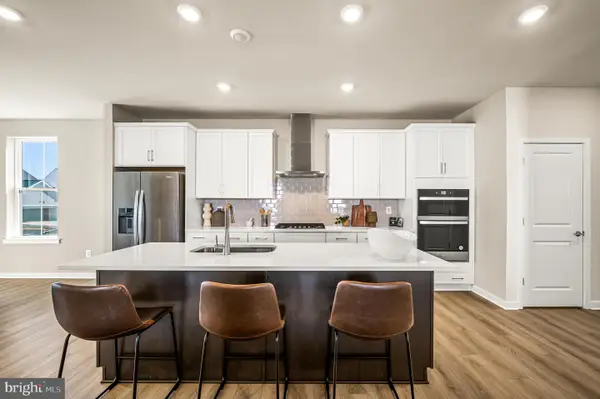 $565,825Active3 beds 3 baths3,397 sq. ft.
$565,825Active3 beds 3 baths3,397 sq. ft.3506 Pipewell Ln, MIDDLETOWN, DE 19709
MLS# DENC2094634Listed by: ATLANTIC FIVE REALTY 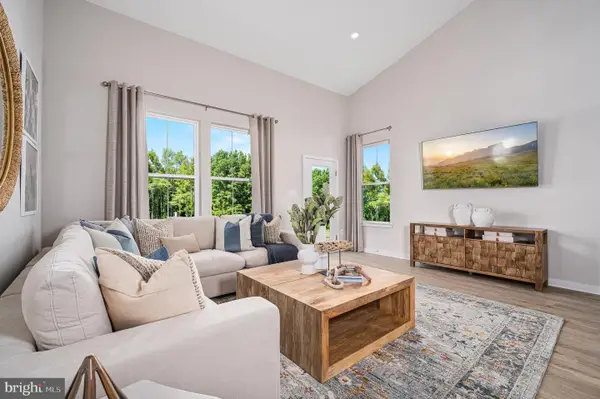 $457,000Pending3 beds 3 baths2,443 sq. ft.
$457,000Pending3 beds 3 baths2,443 sq. ft.3110 Pett Level Dr, MIDDLETOWN, DE 19709
MLS# DENC2094632Listed by: ATLANTIC FIVE REALTY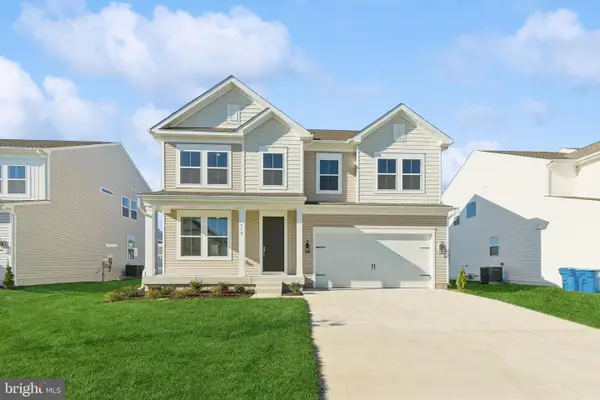 $639,900Active3 beds 3 baths2,307 sq. ft.
$639,900Active3 beds 3 baths2,307 sq. ft.851 Merlin Dr, MIDDLETOWN, DE 19709
MLS# DENC2094616Listed by: DELAWARE HOMES INC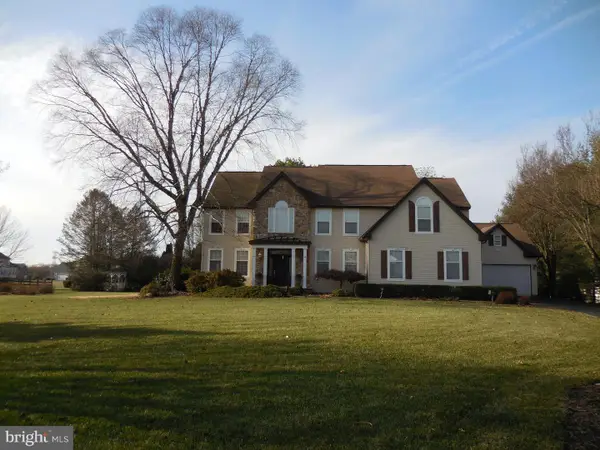 $725,000Pending4 beds 4 baths5,700 sq. ft.
$725,000Pending4 beds 4 baths5,700 sq. ft.344 Clayton Manor Dr, MIDDLETOWN, DE 19709
MLS# DENC2094592Listed by: PATTERSON-SCHWARTZ-NEWARK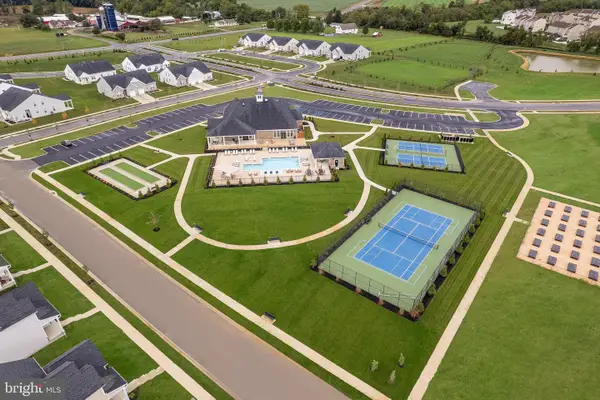 $584,990Pending2 beds 3 baths3,422 sq. ft.
$584,990Pending2 beds 3 baths3,422 sq. ft.2918 Cordwainers Ln, MIDDLETOWN, DE 19709
MLS# DENC2094580Listed by: ATLANTIC FIVE REALTY- Coming Soon
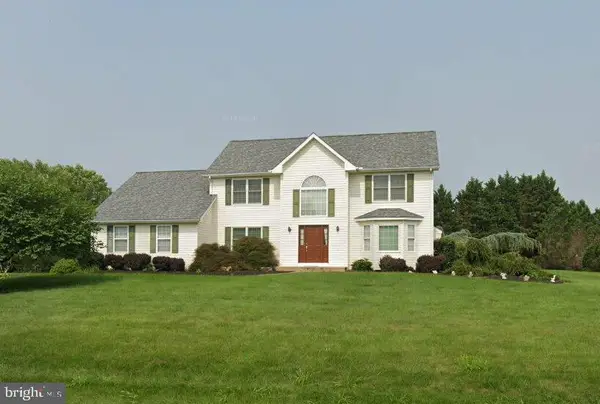 $599,900Coming Soon4 beds 3 baths
$599,900Coming Soon4 beds 3 baths54 Meadow Dr, MIDDLETOWN, DE 19709
MLS# DENC2094560Listed by: PATTERSON-SCHWARTZ-MIDDLETOWN 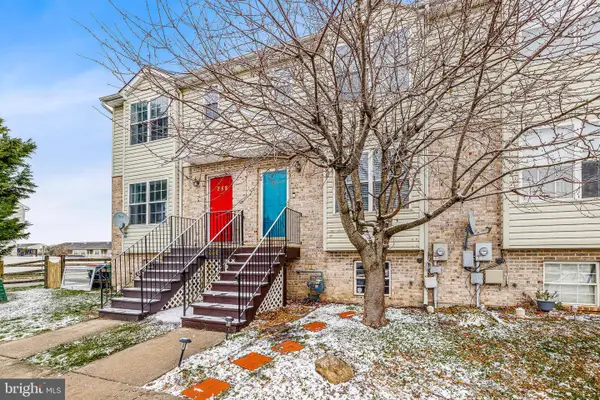 $300,000Pending3 beds 3 baths1,125 sq. ft.
$300,000Pending3 beds 3 baths1,125 sq. ft.286 Vincent Cir, MIDDLETOWN, DE 19709
MLS# DENC2094378Listed by: CROWN HOMES REAL ESTATE
