30 Cantwell Dr, Middletown, DE 19709
Local realty services provided by:Better Homes and Gardens Real Estate Valley Partners
Listed by: shakima thimba
Office: patterson-schwartz-middletown
MLS#:DENC2096660
Source:BRIGHTMLS
Price summary
- Price:$585,000
- Price per sq. ft.:$175.04
- Monthly HOA dues:$25
About this home
Welcome to 30 Cantwell Drive in the sought after community of Cantwell Ridge. You are invited in by a two-story foyer with high ceilings and tons of natural light. Just off the entry there is a home office to the left, with glass doors, perfect for a private meeting or working from home. To the right of the entry is a dining room. As you continue down the hall you will find a generously sized powder room. The kitchen is open concept, overlooking the family room, which has a fireplace, so you don't miss out on the action when you have guests over. There is a large sunroom lined with floor to ceiling windows that overlooks the backyard. On the second floor you will find a huge owner's suite with a private sitting room, two walk-in closets that will not disappoint! And wait, the owner's bathroom is a retreat, with two vanities, a walk-in shower, and the soaking tub is a dream! Down the hall is three additional bedrooms and one full hall bathroom. There is a full basement, unfinished, waiting for your ideas to come to life. This home is in the Award-Winning school district of Appoquinimink School District.
Contact an agent
Home facts
- Year built:2003
- Listing ID #:DENC2096660
- Added:188 day(s) ago
- Updated:February 26, 2026 at 08:39 AM
Rooms and interior
- Bedrooms:4
- Total bathrooms:3
- Full bathrooms:2
- Half bathrooms:1
- Flooring:Fully Carpeted, Vinyl, Wood
- Kitchen Description:Butlers Pantry, Cooktop, Disposal, Kitchen - Eat-In, Kitchen - Island, Oven - Double, Oven - Wall
- Basement:Yes
- Basement Description:Full, Unfinished
- Living area:3,342 sq. ft.
Heating and cooling
- Cooling:Central A/C
- Heating:Forced Air, Natural Gas
Structure and exterior
- Roof:Pitched, Shingle
- Year built:2003
- Building area:3,342 sq. ft.
- Lot area:0.33 Acres
- Lot Features:Level
- Architectural Style:Colonial
- Construction Materials:Aluminum Siding, Brick, Vinyl Siding
- Exterior Features:Sidewalks, Street Lights
- Foundation Description:Concrete Perimeter
- Levels:2 Stories
Schools
- High school:ODESSA
- Middle school:CANTWELL BRIDGE
- Elementary school:OLD STATE
Utilities
- Water:Public
- Sewer:Public Sewer
Finances and disclosures
- Price:$585,000
- Price per sq. ft.:$175.04
- Tax amount:$4,861 (2025)
Features and amenities
- Amenities:Bay/Bow Windows, Cable TV, Ceiling Fan(s), Security System
New listings near 30 Cantwell Dr
- Coming SoonOpen Sat, 12 to 2pm
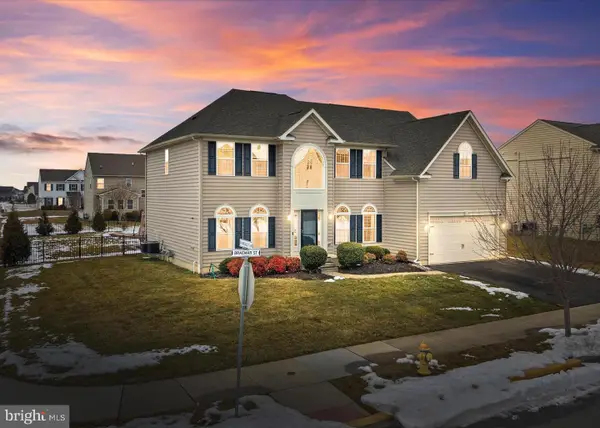 $749,900Coming Soon5 beds 4 baths
$749,900Coming Soon5 beds 4 baths301 Braemar St, MIDDLETOWN, DE 19709
MLS# DENC2097746Listed by: REAL BROKER LLC - Coming Soon
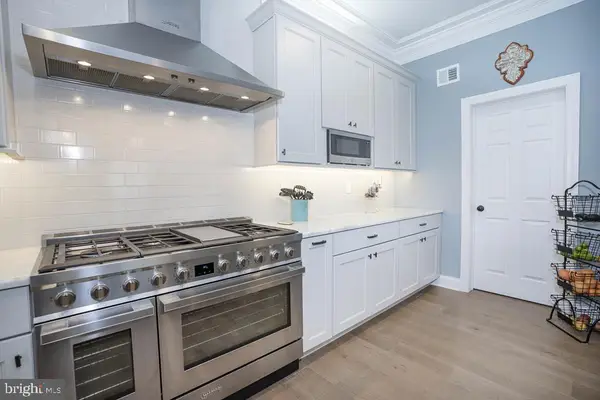 $825,000Coming Soon4 beds 5 baths
$825,000Coming Soon4 beds 5 baths721 Idlewyld Dr, MIDDLETOWN, DE 19709
MLS# DENC2097752Listed by: PATTERSON-SCHWARTZ-MIDDLETOWN - Coming Soon
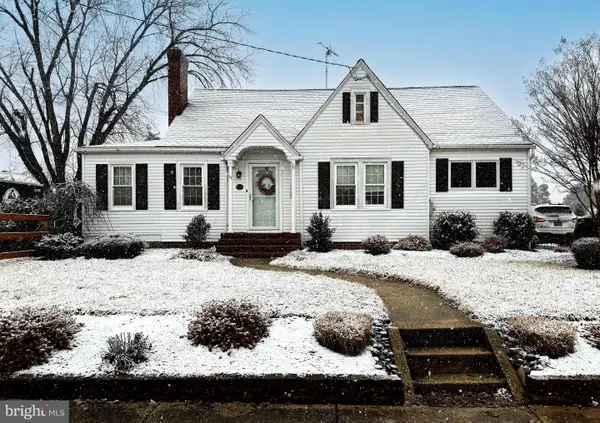 $419,900Coming Soon4 beds 2 baths
$419,900Coming Soon4 beds 2 baths11 W Hoffecker St, MIDDLETOWN, DE 19709
MLS# DENC2096334Listed by: EXP REALTY, LLC 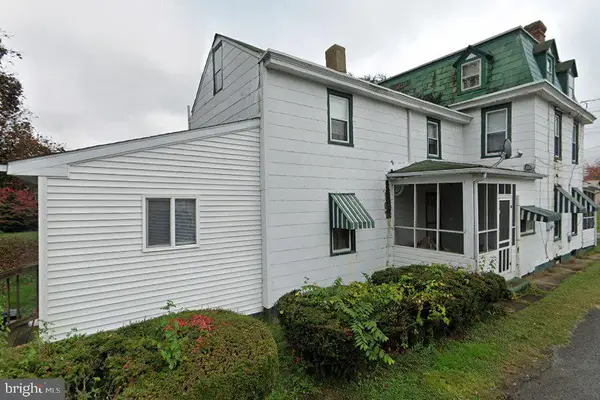 $200,000Pending3 beds 2 baths2,200 sq. ft.
$200,000Pending3 beds 2 baths2,200 sq. ft.11 Lockwood St, MIDDLETOWN, DE 19709
MLS# DENC2097648Listed by: EXP REALTY, LLC- New
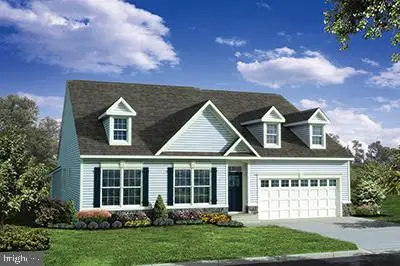 $638,000Active3 beds 2 baths2,225 sq. ft.
$638,000Active3 beds 2 baths2,225 sq. ft.619 Mccracken Dr #1 Armstrong, MIDDLETOWN, DE 19709
MLS# DENC2097532Listed by: RE/MAX ELITE - New
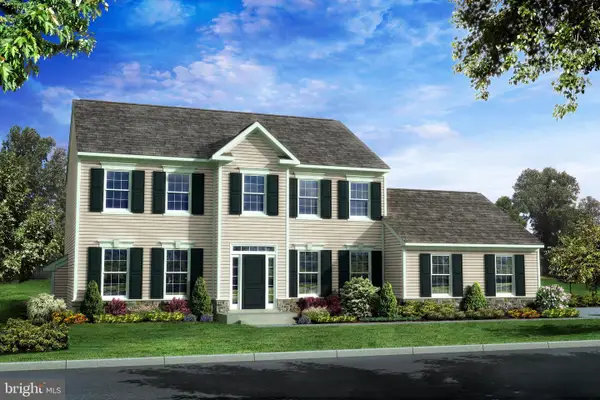 $638,000Active4 beds 3 baths2,586 sq. ft.
$638,000Active4 beds 3 baths2,586 sq. ft.619 Mccracken Dr Dr #2 Clayton, MIDDLETOWN, DE 19709
MLS# DENC2097534Listed by: RE/MAX ELITE - New
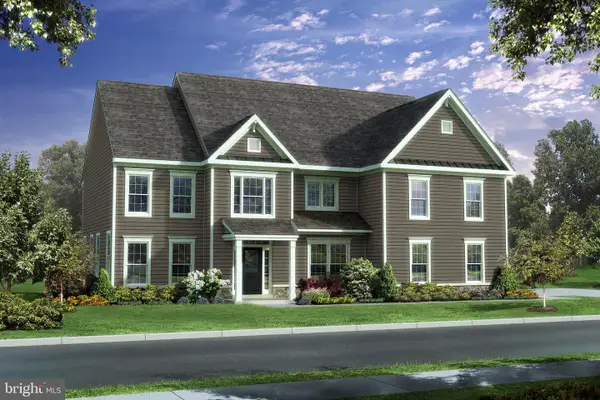 $740,000Active4 beds 3 baths3,700 sq. ft.
$740,000Active4 beds 3 baths3,700 sq. ft.619 Mccracken Dr #6 Cochran, MIDDLETOWN, DE 19709
MLS# DENC2097536Listed by: RE/MAX ELITE - New
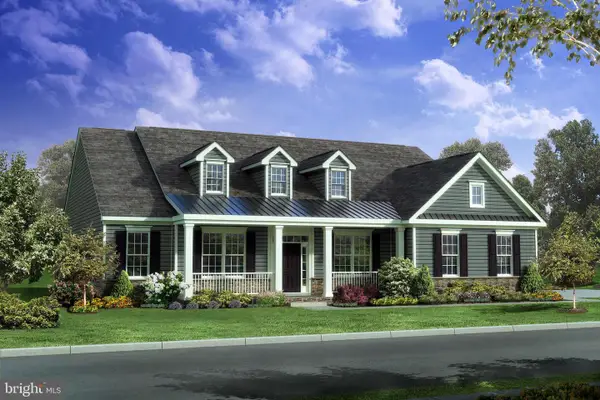 $694,000Active3 beds 3 baths2,822 sq. ft.
$694,000Active3 beds 3 baths2,822 sq. ft.619 Mccracken Dr #3 Grandview, MIDDLETOWN, DE 19709
MLS# DENC2097538Listed by: RE/MAX ELITE - New
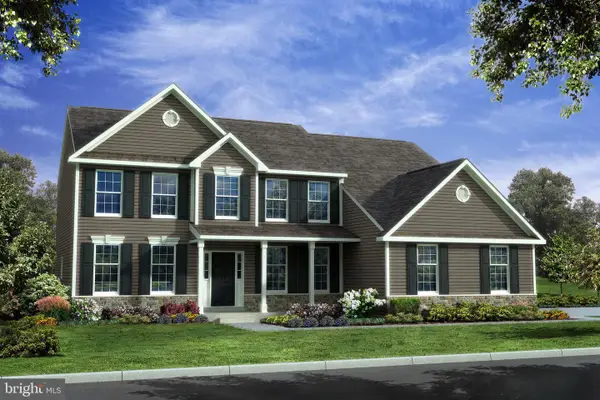 $685,000Active4 beds 3 baths3,368 sq. ft.
$685,000Active4 beds 3 baths3,368 sq. ft.619 Mccracken Dr #5 Houston, MIDDLETOWN, DE 19709
MLS# DENC2097540Listed by: RE/MAX ELITE - New
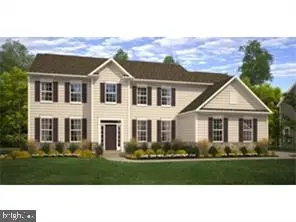 $669,000Active3 beds 2 baths2,225 sq. ft.
$669,000Active3 beds 2 baths2,225 sq. ft.619 Mccracken Dr #4 Jamison, MIDDLETOWN, DE 19709
MLS# DENC2097542Listed by: RE/MAX ELITE

