314 Clydia Ct, Middletown, DE 19709
Local realty services provided by:Better Homes and Gardens Real Estate Reserve
314 Clydia Ct,Middletown, DE 19709
$729,000
- 5 Beds
- 3 Baths
- 4,360 sq. ft.
- Single family
- Active
Listed by:lauren a janes
Office:compass
MLS#:DENC2091406
Source:BRIGHTMLS
Price summary
- Price:$729,000
- Price per sq. ft.:$167.2
- Monthly HOA dues:$20.83
About this home
A relocation makes this 4 year old home available for you just in time for the holidays! Listed BELOW appraisal value! This 4,360 square foot home sitting on .53 of an acre, on a premium lot facing the golf course is located in one of Middletown's premiere neighborhoods: Estates at St. Annes. Upon entering, you'll immediately be drawn to the open foyer with LVP flooring, elegant split staircase and neutral paint. The light-filled living room is to the left and to the right is an over-sized dining room with an eye-catching bay window. The stylish, open concept two-story great room with gas fireplace is adjacent to the gourmet kitchen with morning room, breakfast nook, rich 42" upgraded espresso cabinets, granite counter tops, stainless steel appliances and gourmet island. Additionally, there is a main floor bedroom, full bath and a conveniently located laundry room off the garage. Upstairs, you'll enjoy the tranquility of your grand primary suite with tray ceiling, his and her walk-in closets, private sitting area and full bath with soaking tub, separate shower and dual vanities. Three additional bedrooms and hall bath complete the second level. Downstairs is a finished basement with egress including more than ample storage space! This house shows like a model. This is your chance to own new construction without the hassle or the wait of building. Prestige Golf Course Community with extra amenities. Club House, Golf Course, Restaurant and walking trails. Highly acclaimed Appoquinimink School District, convenient to Westown shops, restaurants and everything Middletown has to offer!
Contact an agent
Home facts
- Year built:2021
- Listing ID #:DENC2091406
- Added:3 day(s) ago
- Updated:October 20, 2025 at 01:47 PM
Rooms and interior
- Bedrooms:5
- Total bathrooms:3
- Full bathrooms:3
- Living area:4,360 sq. ft.
Heating and cooling
- Cooling:Central A/C
- Heating:90% Forced Air, Natural Gas
Structure and exterior
- Year built:2021
- Building area:4,360 sq. ft.
- Lot area:0.53 Acres
Utilities
- Water:Public
- Sewer:Public Sewer
Finances and disclosures
- Price:$729,000
- Price per sq. ft.:$167.2
- Tax amount:$7,132 (2025)
New listings near 314 Clydia Ct
- New
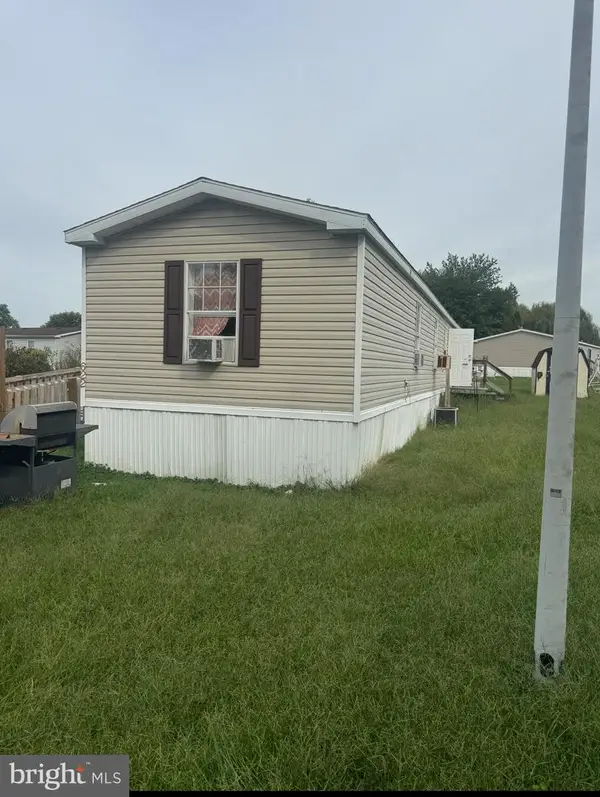 $24,000Active3 beds 2 baths1,200 sq. ft.
$24,000Active3 beds 2 baths1,200 sq. ft.622 Lafayette Cir #a622, MIDDLETOWN, DE 19709
MLS# DENC2091420Listed by: SELL YOUR HOME SERVICES - New
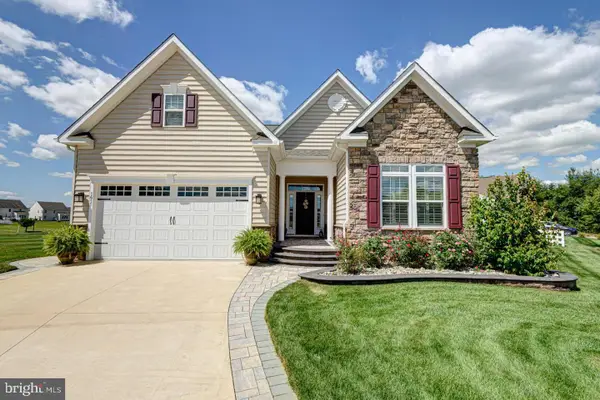 $649,900Active3 beds 4 baths3,525 sq. ft.
$649,900Active3 beds 4 baths3,525 sq. ft.1611 Ellinor Ct, MIDDLETOWN, DE 19709
MLS# DENC2091388Listed by: KELLER WILLIAMS REALTY - New
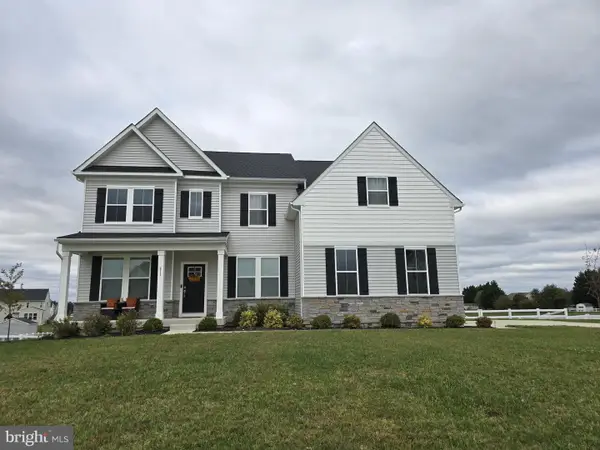 $799,900Active4 beds 4 baths3,700 sq. ft.
$799,900Active4 beds 4 baths3,700 sq. ft.611 Bronzeleaf Dr E, MIDDLETOWN, DE 19709
MLS# DENC2091400Listed by: PATTERSON-SCHWARTZ-NEWARK - New
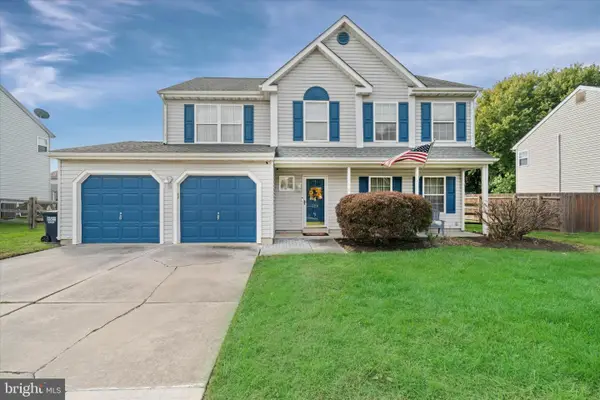 $445,000Active4 beds 3 baths1,900 sq. ft.
$445,000Active4 beds 3 baths1,900 sq. ft.320 Marldale Dr, MIDDLETOWN, DE 19709
MLS# DENC2091252Listed by: CROWN HOMES REAL ESTATE - New
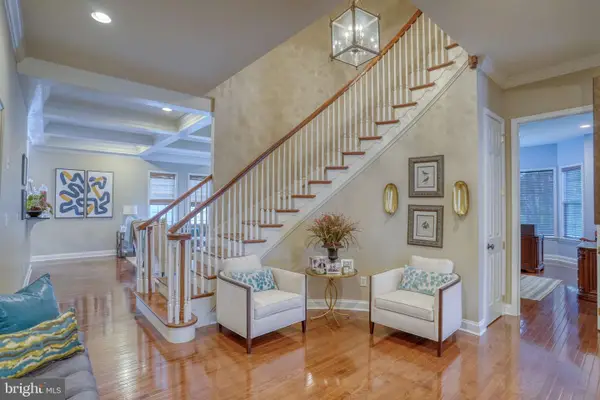 $1,049,000Active4 beds 5 baths6,016 sq. ft.
$1,049,000Active4 beds 5 baths6,016 sq. ft.415 Spring Hollow Dr, MIDDLETOWN, DE 19709
MLS# DENC2091310Listed by: PATTERSON-SCHWARTZ-MIDDLETOWN - Open Mon, 11:30am to 4pmNew
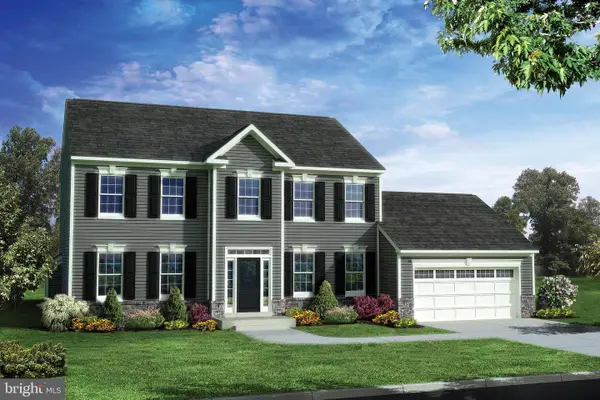 $657,712Active4 beds 3 baths2,889 sq. ft.
$657,712Active4 beds 3 baths2,889 sq. ft.642 Gordon House Way, MIDDLETOWN, DE 19709
MLS# DENC2091264Listed by: RE/MAX ELITE - New
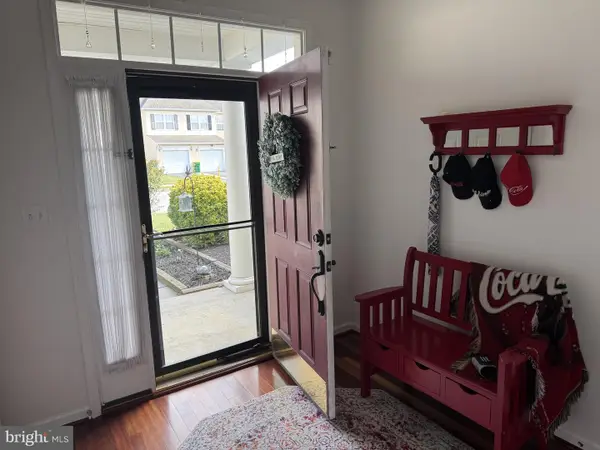 $385,000Active2 beds 3 baths1,850 sq. ft.
$385,000Active2 beds 3 baths1,850 sq. ft.189 Gillespie Ave, MIDDLETOWN, DE 19709
MLS# DENC2091216Listed by: PATTERSON-SCHWARTZ-MIDDLETOWN - New
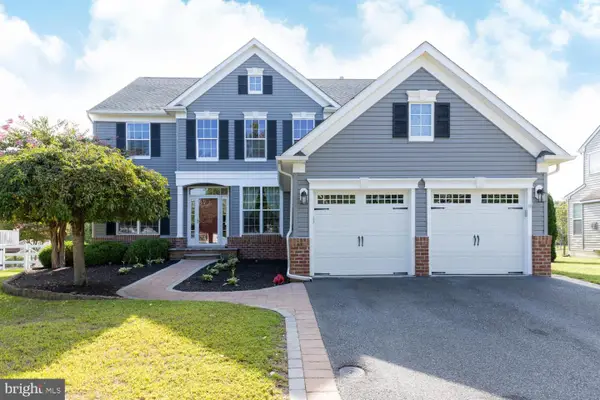 $619,000Active4 beds 3 baths3,000 sq. ft.
$619,000Active4 beds 3 baths3,000 sq. ft.364 Norwalk Way, MIDDLETOWN, DE 19709
MLS# DENC2090268Listed by: EXP REALTY, LLC - New
 $299,000Active2 beds 2 baths991 sq. ft.
$299,000Active2 beds 2 baths991 sq. ft.9 S New Rd, MIDDLETOWN, DE 19709
MLS# DENC2090672Listed by: REAL BROKER LLC
