321 Ellenwood Dr, Middletown, DE 19709
Local realty services provided by:Better Homes and Gardens Real Estate Valley Partners
Upcoming open houses
- Sun, Feb 1511:00 am - 01:00 pm
Listed by: ann marie germano, thomas germano
Office: patterson-schwartz-middletown
MLS#:DENC2092224
Source:BRIGHTMLS
Price summary
- Price:$685,000
- Price per sq. ft.:$215.75
About this home
Welcome to 321 Ellenwood Drive, located in the sought out neighborhood of PARKSIDE. What an unique home!!!! a semi custom home built by Lifestyle by the original owners. This inviting 4 bedroom, 3.1 bathroom home is very special....first floor very large primary suite...Beautiful kitchen with all new appliances including a double oven, great counter space and eat in area with sliding doors out to a lovely paver patio with real wrought iron railing. The family room just had their hardwoods refinished and WOW ... did they come out beautiful, a gas fireplace a 4 windows pouring in with natural sunlight. 2nd floor has a large loft, 2 bedrooms and 1 full bathroom and then a large office/playroom/flex room that has an opening to the the family room below....and a cute balcony to sit our on and stare out the stunning tree lined street..... then a third floor with another loft, large bedroom and full bathroom....wait, so much more.... a 3 season room that has 3 points of exits... one to side yard, one to the other side yard that is fenced and one off the back of the house connecting to the 2 car garage. Now, if that is not enough, there is a large unfinished basement waiting for you to finish if you wish with a rough in and 9 foot ceilings... also a walkup bilco door... radon remediation added... a generator...beautiful landscaping...upgraded and maintained so well.... Now for the best news...brand new roof and the solar panels are being put back up 12/1 and will be owned up until March of 2036....Sellers bought out the lease for your savings!!!! Parkside has so much to offer... the community pool, where you can soak up the sun and enjoy a refreshing swim during warm summer days. The gym..... the club house.... and all our beautiful pocket parks. Don't miss your chance to call this charming home in a sought-after neighborhood yours. Schedule a viewing today to experience the comfort and convenience this property has to offer in person.
Contact an agent
Home facts
- Year built:2008
- Listing ID #:DENC2092224
- Added:105 day(s) ago
- Updated:February 12, 2026 at 11:11 AM
Rooms and interior
- Bedrooms:4
- Total bathrooms:4
- Full bathrooms:3
- Half bathrooms:1
- Living area:3,175 sq. ft.
Heating and cooling
- Cooling:Central A/C
- Heating:Forced Air, Natural Gas
Structure and exterior
- Roof:Architectural Shingle
- Year built:2008
- Building area:3,175 sq. ft.
- Lot area:0.17 Acres
Schools
- High school:APPOQUINIMINK
- Elementary school:SILVER LAKE
Utilities
- Water:Public
- Sewer:Public Sewer
Finances and disclosures
- Price:$685,000
- Price per sq. ft.:$215.75
- Tax amount:$5,152 (2025)
New listings near 321 Ellenwood Dr
- New
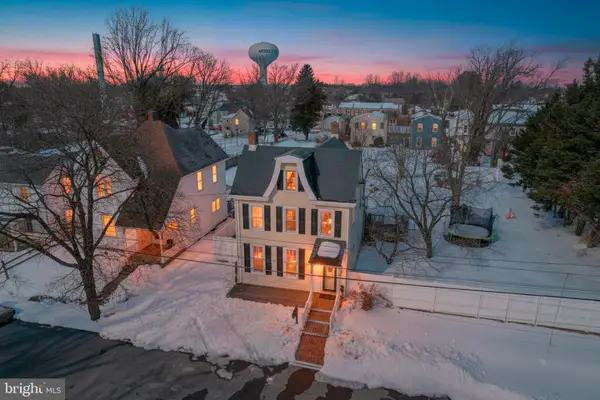 $395,000Active3 beds 2 baths1,875 sq. ft.
$395,000Active3 beds 2 baths1,875 sq. ft.113 Crawford St, MIDDLETOWN, DE 19709
MLS# DENC2096714Listed by: LONG & FOSTER REAL ESTATE, INC. - Coming SoonOpen Sat, 12 to 3pm
 $669,900Coming Soon4 beds 3 baths
$669,900Coming Soon4 beds 3 baths114 Colonel Clayton Dr, MIDDLETOWN, DE 19709
MLS# DENC2096700Listed by: RE/MAX ADVANTAGE REALTY - New
 $200,000Active2 beds 1 baths1,075 sq. ft.
$200,000Active2 beds 1 baths1,075 sq. ft.14 W Lake St, MIDDLETOWN, DE 19709
MLS# DENC2096906Listed by: MYERS REALTY - Open Sun, 1 to 3pmNew
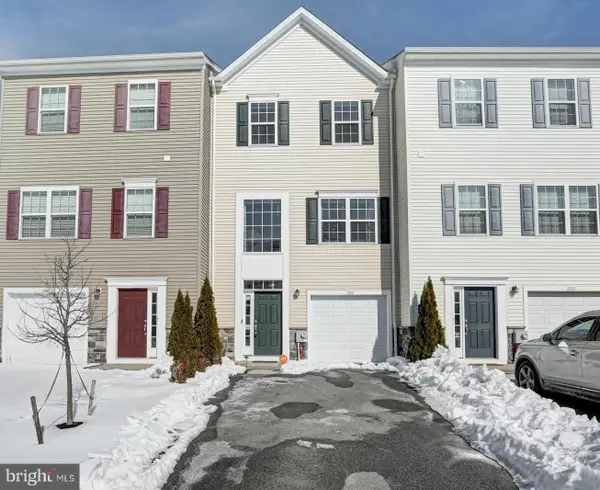 $340,000Active3 beds 2 baths1,725 sq. ft.
$340,000Active3 beds 2 baths1,725 sq. ft.1102 Wickersham Way, MIDDLETOWN, DE 19709
MLS# DENC2096646Listed by: KELLER WILLIAMS REALTY - Coming SoonOpen Sun, 10am to 12pm
 $565,000Coming Soon3 beds 3 baths
$565,000Coming Soon3 beds 3 baths656 Vance Neck Rd, MIDDLETOWN, DE 19709
MLS# DENC2096726Listed by: THE MOVING EXPERIENCE DELAWARE INC - New
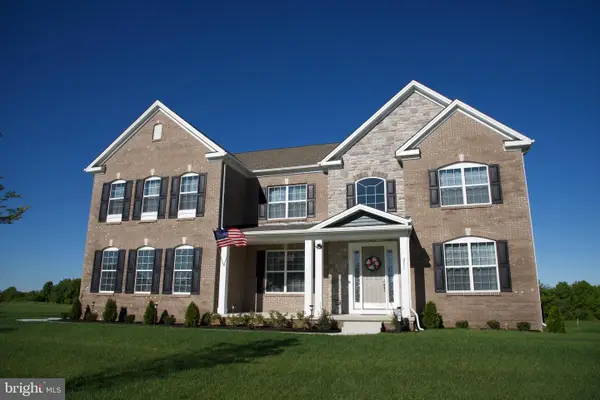 $1,049,000Active4 beds 4 baths4,725 sq. ft.
$1,049,000Active4 beds 4 baths4,725 sq. ft.251 Dillon Cir, MIDDLETOWN, DE 19709
MLS# DENC2094326Listed by: COMPASS - Open Sun, 12 to 3pmNew
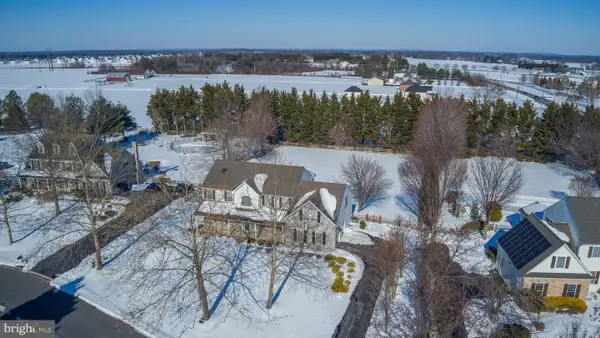 $695,000Active4 beds 4 baths4,936 sq. ft.
$695,000Active4 beds 4 baths4,936 sq. ft.103 Westside Ln, MIDDLETOWN, DE 19709
MLS# DENC2096684Listed by: RE/MAX ADVANTAGE REALTY - New
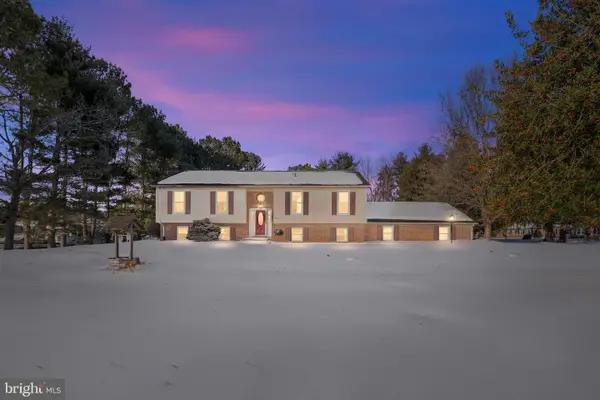 $445,000Active4 beds 4 baths2,578 sq. ft.
$445,000Active4 beds 4 baths2,578 sq. ft.301 White Pine Dr, MIDDLETOWN, DE 19709
MLS# DENC2096792Listed by: COMPASS - New
 $550,000Active4 beds 4 baths3,175 sq. ft.
$550,000Active4 beds 4 baths3,175 sq. ft.377 Northhampton Way, MIDDLETOWN, DE 19709
MLS# DENC2096678Listed by: KELLER WILLIAMS REALTY - New
 $60,000Active2 beds 1 baths1,000 sq. ft.
$60,000Active2 beds 1 baths1,000 sq. ft.29 W Reybold Dr #29, MIDDLETOWN, DE 19709
MLS# DENC2096788Listed by: EXP REALTY, LLC

