343 Daylilly Way, Middletown, DE 19709
Local realty services provided by:Better Homes and Gardens Real Estate Reserve
Listed by:lalisa sweat
Office:crown homes real estate
MLS#:DENC2084030
Source:BRIGHTMLS
Price summary
- Price:$465,000
- Price per sq. ft.:$211.36
- Monthly HOA dues:$165
About this home
Welcome to 343 Daylilly Way, a beautifully maintained home in the sought-after 55+ community of Springmill in Middletown, DE. This 2-bedroom, 3-bath home features a smart layout with two bedrooms and a flex room on the main floor, plus a private loft with a third full bath—ideal for guests or hobbies. Hardwood floors flow throughout the main living areas, accented by crown molding and natural light. The kitchen shines with Quartz countertops, stainless steel appliances, and a full tile backsplash. Enjoy the bright sunroom and relax in the screened-in porch, which backs up to trees for added privacy. The spacious owner’s suite includes a custom walk-in closet and a private bath. Upstairs, the loft offers brand-new carpeting and a full bath. Additional highlights include a two-car garage with a floored attic, five ceiling fans, an irrigation system, and plantation shutters in the breakfast area and sunroom. Springmill offers a low-maintenance lifestyle with a low HOA fee that includes lawn care, snow removal, and access to a resort-style clubhouse, heated saltwater pool, tennis, pickleball, fitness center, and more. Convenient to shopping, dining, healthcare, and major routes, and just an hour from Delaware beaches—this move-in-ready gem is a must-see!
Contact an agent
Home facts
- Year built:2005
- Listing ID #:DENC2084030
- Added:99 day(s) ago
- Updated:September 29, 2025 at 07:35 AM
Rooms and interior
- Bedrooms:2
- Total bathrooms:3
- Full bathrooms:3
- Living area:2,200 sq. ft.
Heating and cooling
- Cooling:Central A/C
- Heating:Central, Natural Gas
Structure and exterior
- Year built:2005
- Building area:2,200 sq. ft.
- Lot area:0.16 Acres
Schools
- High school:APPOQUINIMINK
- Elementary school:APPOQUINIMINK PRESCHOOL CENTER
Utilities
- Water:Public
- Sewer:Public Sewer
Finances and disclosures
- Price:$465,000
- Price per sq. ft.:$211.36
- Tax amount:$3,128 (2024)
New listings near 343 Daylilly Way
- New
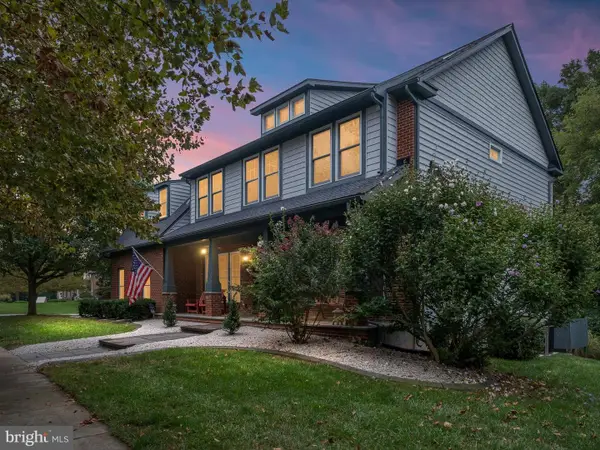 $950,000Active5 beds 4 baths4,100 sq. ft.
$950,000Active5 beds 4 baths4,100 sq. ft.434 Spring Hollow Dr, MIDDLETOWN, DE 19709
MLS# DENC2090088Listed by: COMPASS - Coming Soon
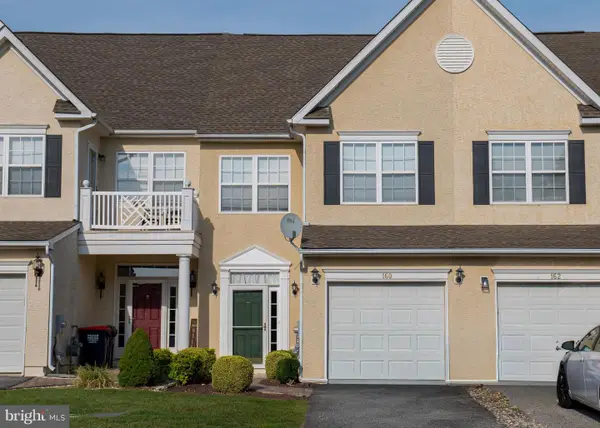 $350,000Coming Soon3 beds 3 baths
$350,000Coming Soon3 beds 3 baths160 Gillespie Ave, MIDDLETOWN, DE 19709
MLS# DENC2090166Listed by: THYME REAL ESTATE CO LLC - New
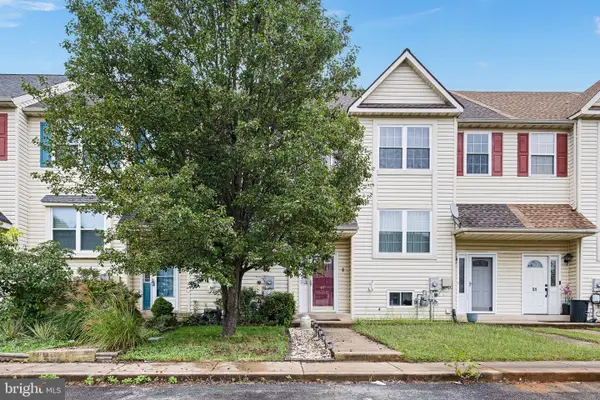 $300,000Active2 beds 2 baths1,675 sq. ft.
$300,000Active2 beds 2 baths1,675 sq. ft.47 Franklin Dr, MIDDLETOWN, DE 19709
MLS# DENC2090174Listed by: PATTERSON-SCHWARTZ-MIDDLETOWN - Coming Soon
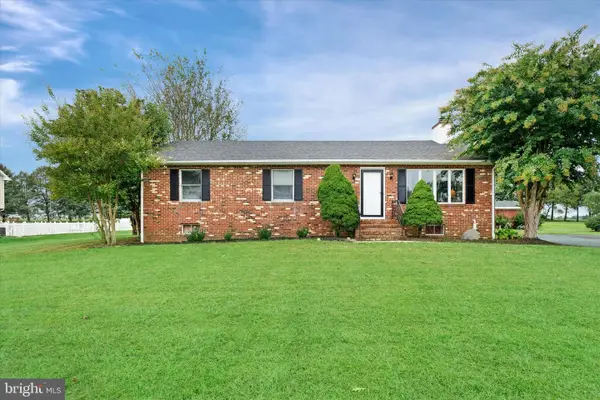 $450,000Coming Soon3 beds 2 baths
$450,000Coming Soon3 beds 2 baths243 Sugar Pine Dr, MIDDLETOWN, DE 19709
MLS# DENC2089994Listed by: RE/MAX 1ST CHOICE - MIDDLETOWN - New
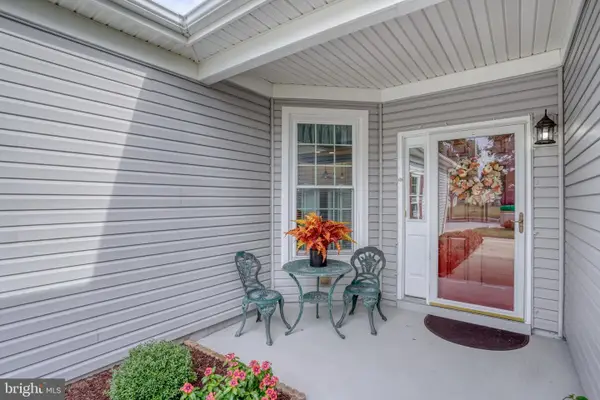 $470,000Active3 beds 2 baths2,100 sq. ft.
$470,000Active3 beds 2 baths2,100 sq. ft.415 Morning Glory Ln, MIDDLETOWN, DE 19709
MLS# DENC2090086Listed by: PATTERSON-SCHWARTZ-MIDDLETOWN - New
 $510,000Active4 beds 3 baths2,750 sq. ft.
$510,000Active4 beds 3 baths2,750 sq. ft.11 Garcia Dr, MIDDLETOWN, DE 19709
MLS# DENC2090038Listed by: COMPASS  $350,000Pending3 beds 3 baths1,700 sq. ft.
$350,000Pending3 beds 3 baths1,700 sq. ft.255 Wilmore Dr, MIDDLETOWN, DE 19709
MLS# DENC2089968Listed by: KELLER WILLIAMS REALTY- New
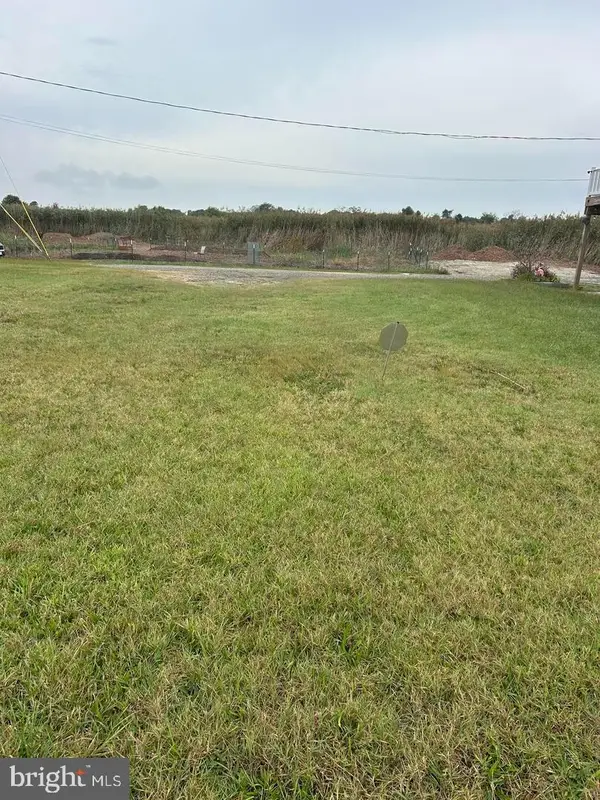 $169,900Active0.27 Acres
$169,900Active0.27 Acres44 N New Rd, MIDDLETOWN, DE 19709
MLS# DENC2089974Listed by: RE/MAX EAGLE REALTY - New
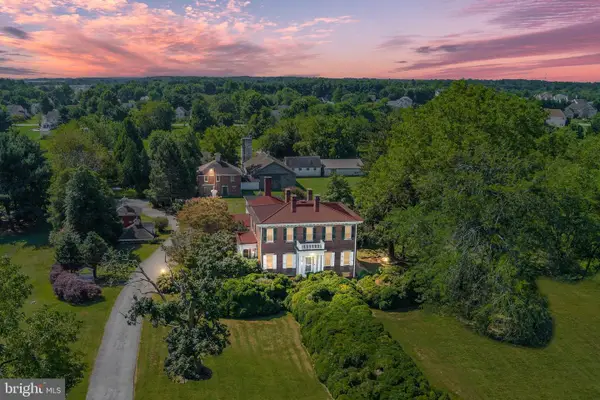 $1,200,000Active-- beds -- baths7,026 sq. ft.
$1,200,000Active-- beds -- baths7,026 sq. ft.692 Bayview Rd, MIDDLETOWN, DE 19709
MLS# DENC2089970Listed by: PATTERSON-SCHWARTZ REAL ESTATE - New
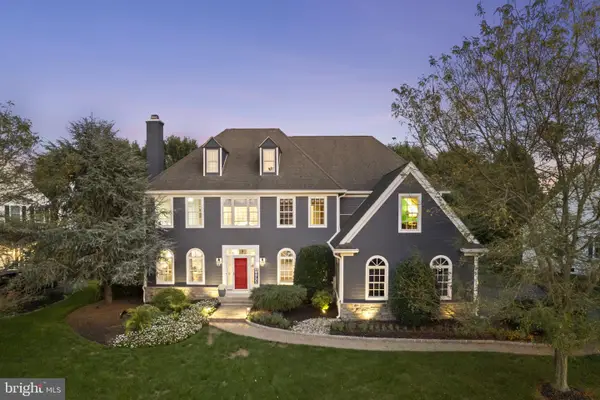 $799,900Active6 beds 5 baths5,775 sq. ft.
$799,900Active6 beds 5 baths5,775 sq. ft.105 Parker Dr, MIDDLETOWN, DE 19709
MLS# DENC2089894Listed by: REAL OF PENNSYLVANIA
