400 Rederick Ln #2 Oxford, Middletown, DE 19709
Local realty services provided by:Better Homes and Gardens Real Estate Cassidon Realty
400 Rederick Ln #2 Oxford,Middletown, DE 19709
$576,500
- 4 Beds
- 3 Baths
- 2,357 sq. ft.
- Single family
- Active
Listed by: lindsay l shaffer
Office: re/max elite
MLS#:DENC2079326
Source:BRIGHTMLS
Price summary
- Price:$576,500
- Price per sq. ft.:$244.59
About this home
TO BE BUILT - The Oxford - Whether you're looking for a detached homes home large enough to
raise a growing family, an intelligently designed attached carriage home, or a modern townhome with tons of living space, it's all here at the Reserve at Ponds of Odessa. Our homes feature 2-4 bedrooms with optional first floor owner's bedroom, 2 car garage, 2/2.5 baths, 42" cabinets, wall to wall carpeting, spacious open- concept main level, public sewer and water, underground utilities, blacktop driveway,
streetlights, sidewalks and curb lined streets. Located in Appoquinimink School district. This beautiful home features 4 bedrooms, 2.5 full baths, 2 car garage. Standard features include a partially finished basement, Granite kitchen countertops, 42" maple cabinets, stainless steel appliances, hardwood floors in foyer, kitchen & breakfast area & a stone water table on the exterior. Builder Splits Transfer Tax
Contact an agent
Home facts
- Listing ID #:DENC2079326
- Added:277 day(s) ago
- Updated:February 12, 2026 at 02:42 PM
Rooms and interior
- Bedrooms:4
- Total bathrooms:3
- Full bathrooms:2
- Half bathrooms:1
- Living area:2,357 sq. ft.
Heating and cooling
- Cooling:Central A/C
- Heating:Forced Air, Natural Gas
Structure and exterior
- Roof:Shingle
- Building area:2,357 sq. ft.
- Lot area:0.25 Acres
Schools
- High school:MIDDLETOWN
Utilities
- Water:Public
- Sewer:Public Sewer
Finances and disclosures
- Price:$576,500
- Price per sq. ft.:$244.59
- Tax amount:$3,000 (2020)
New listings near 400 Rederick Ln #2 Oxford
- New
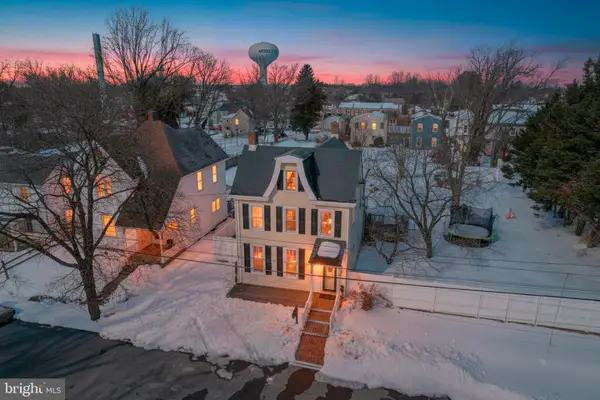 $395,000Active3 beds 2 baths1,875 sq. ft.
$395,000Active3 beds 2 baths1,875 sq. ft.113 Crawford St, MIDDLETOWN, DE 19709
MLS# DENC2096714Listed by: LONG & FOSTER REAL ESTATE, INC. - Coming SoonOpen Sat, 12 to 3pm
 $669,900Coming Soon4 beds 3 baths
$669,900Coming Soon4 beds 3 baths114 Colonel Clayton Dr, MIDDLETOWN, DE 19709
MLS# DENC2096700Listed by: RE/MAX ADVANTAGE REALTY - New
 $200,000Active2 beds 1 baths1,075 sq. ft.
$200,000Active2 beds 1 baths1,075 sq. ft.14 W Lake St, MIDDLETOWN, DE 19709
MLS# DENC2096906Listed by: MYERS REALTY - Open Sun, 1 to 3pmNew
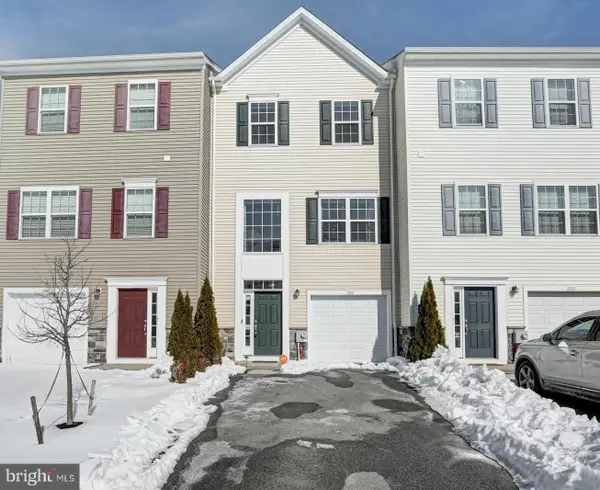 $340,000Active3 beds 2 baths1,725 sq. ft.
$340,000Active3 beds 2 baths1,725 sq. ft.1102 Wickersham Way, MIDDLETOWN, DE 19709
MLS# DENC2096646Listed by: KELLER WILLIAMS REALTY - Coming SoonOpen Sun, 10am to 12pm
 $565,000Coming Soon3 beds 3 baths
$565,000Coming Soon3 beds 3 baths656 Vance Neck Rd, MIDDLETOWN, DE 19709
MLS# DENC2096726Listed by: THE MOVING EXPERIENCE DELAWARE INC - New
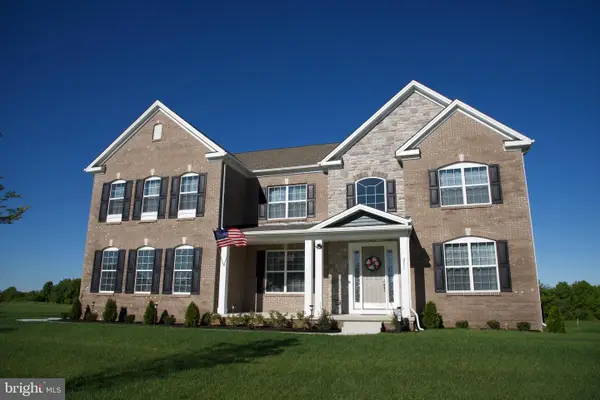 $1,049,000Active4 beds 4 baths4,725 sq. ft.
$1,049,000Active4 beds 4 baths4,725 sq. ft.251 Dillon Cir, MIDDLETOWN, DE 19709
MLS# DENC2094326Listed by: COMPASS - Open Sun, 12 to 3pmNew
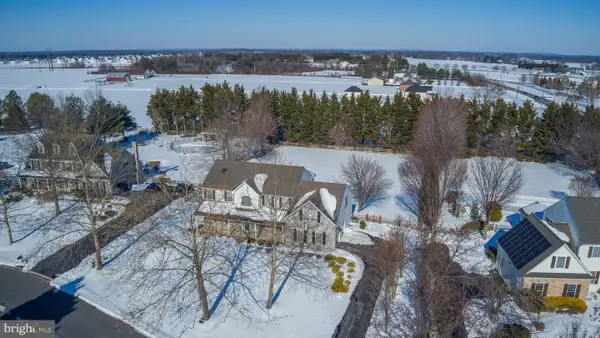 $695,000Active4 beds 4 baths4,936 sq. ft.
$695,000Active4 beds 4 baths4,936 sq. ft.103 Westside Ln, MIDDLETOWN, DE 19709
MLS# DENC2096684Listed by: RE/MAX ADVANTAGE REALTY - New
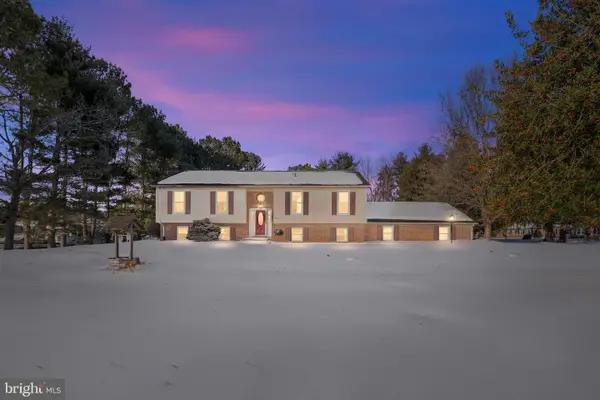 $445,000Active4 beds 4 baths2,578 sq. ft.
$445,000Active4 beds 4 baths2,578 sq. ft.301 White Pine Dr, MIDDLETOWN, DE 19709
MLS# DENC2096792Listed by: COMPASS - New
 $550,000Active4 beds 4 baths3,175 sq. ft.
$550,000Active4 beds 4 baths3,175 sq. ft.377 Northhampton Way, MIDDLETOWN, DE 19709
MLS# DENC2096678Listed by: KELLER WILLIAMS REALTY - New
 $60,000Active2 beds 1 baths1,000 sq. ft.
$60,000Active2 beds 1 baths1,000 sq. ft.29 W Reybold Dr #29, MIDDLETOWN, DE 19709
MLS# DENC2096788Listed by: EXP REALTY, LLC

