4116 Laughton Ln, Middletown, DE 19709
Local realty services provided by:Better Homes and Gardens Real Estate GSA Realty
4116 Laughton Ln,Middletown, DE 19709
$579,000
- 4 Beds
- 3 Baths
- 2,650 sq. ft.
- Single family
- Active
Listed by: alexandra michelle wilson
Office: bhhs fox & roach - hockessin
MLS#:DENC2091776
Source:BRIGHTMLS
Price summary
- Price:$579,000
- Price per sq. ft.:$218.49
- Monthly HOA dues:$180
About this home
Welcome to the Village of Bayberry South — an exceptional 55+ community where resort-style amenities and low-maintenance living come together to create a truly elevated lifestyle. This impeccably maintained home is move-in ready and positioned on one of the largest lots in the neighborhood, peacefully tucked away on a quiet, tree-lined street.
Designed for effortless single-level living, the open-concept layout blends sophistication, comfort, and everyday practicality. Step inside to a warm and inviting foyer that flows into a bright and flexible living space, easily adaptable to multiple seating or dining configurations. The living room is filled with natural light from twin sets of double windows, creating a cheerful, airy atmosphere that sets the tone for the rest of the home.
At the heart of the residence is the beautifully appointed chef’s kitchen, featuring granite countertops, upgraded cabinetry, and a generous center island perfect for both casual meals and stylish entertaining. A charming breakfast nook sits just beyond, with sliding glass doors that open to a private TREX deck overlooking the beautifully manicured backyard — the ideal spot for morning coffee, alfresco dining, or a quiet evening unwind.
This thoughtfully designed home offers three spacious bedrooms, 2.5 bathrooms, and an additional flex room that can serve as an office, den, or even a fourth bedroom. Two of the bedrooms offer private en-suite bathrooms, providing comfort and convenience for both owners and guests. The third bedroom offers excellent versatility, whether used for visitors or a dedicated workspace.
The full basement, complete with an egress window, provides exceptional storage and offers the potential to create additional living space tailored to your needs. For added peace of mind, the home is equipped with a whole-house generator, ensuring comfort and security in any weather.
Life at Bayberry South is truly maintenance-free — lawn care, landscaping, and snow removal are all handled for you, allowing more time to enjoy the community’s impressive amenities. The clubhouse serves as the vibrant social hub of the neighborhood, offering a resort-style pool with tranquil pond views, a state-of-the-art fitness center, game and billiards rooms, and tennis/pickleball courts. With a robust calendar of clubs, activities, and events, you’ll find endless opportunities to stay active, engaged, and connected.
Contact an agent
Home facts
- Year built:2015
- Listing ID #:DENC2091776
- Added:67 day(s) ago
- Updated:December 30, 2025 at 02:43 PM
Rooms and interior
- Bedrooms:4
- Total bathrooms:3
- Full bathrooms:2
- Half bathrooms:1
- Living area:2,650 sq. ft.
Heating and cooling
- Cooling:Central A/C
- Heating:Forced Air, Natural Gas
Structure and exterior
- Year built:2015
- Building area:2,650 sq. ft.
- Lot area:0.21 Acres
Utilities
- Water:Public
- Sewer:Public Sewer
Finances and disclosures
- Price:$579,000
- Price per sq. ft.:$218.49
- Tax amount:$4,754 (2025)
New listings near 4116 Laughton Ln
- New
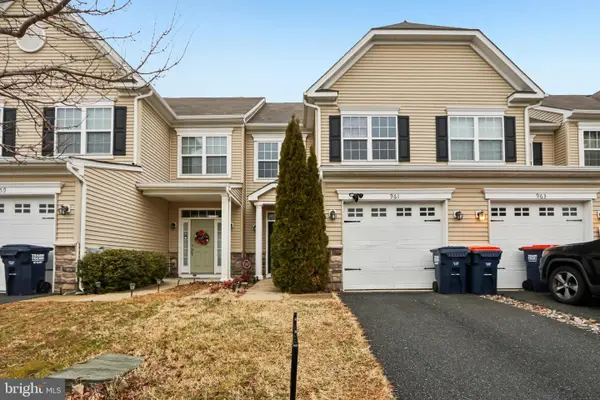 $374,900Active3 beds 3 baths1,800 sq. ft.
$374,900Active3 beds 3 baths1,800 sq. ft.961 Lansdowne Rd, MIDDLETOWN, DE 19709
MLS# DENC2094790Listed by: RE/MAX ASSOCIATES-WILMINGTON - New
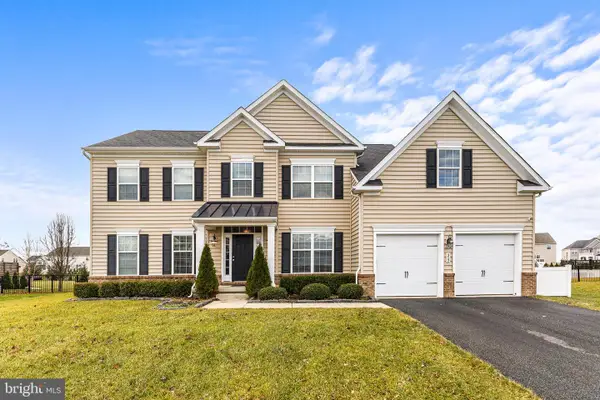 $675,000Active4 beds 3 baths4,475 sq. ft.
$675,000Active4 beds 3 baths4,475 sq. ft.312 Galloway St, MIDDLETOWN, DE 19709
MLS# DENC2094672Listed by: REDFIN CORPORATION 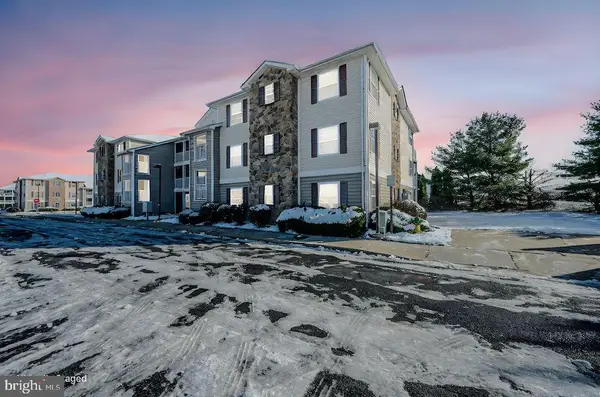 $290,000Pending3 beds 2 baths1,475 sq. ft.
$290,000Pending3 beds 2 baths1,475 sq. ft.1880-unit Congressional Village Dr #8304, MIDDLETOWN, DE 19709
MLS# DENC2094666Listed by: LONG & FOSTER REAL ESTATE, INC.- Open Tue, 9am to 5pm
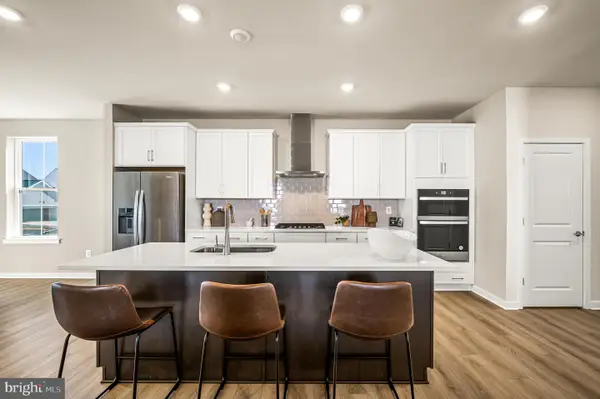 $565,825Active3 beds 3 baths3,397 sq. ft.
$565,825Active3 beds 3 baths3,397 sq. ft.3506 Pipewell Ln, MIDDLETOWN, DE 19709
MLS# DENC2094634Listed by: ATLANTIC FIVE REALTY 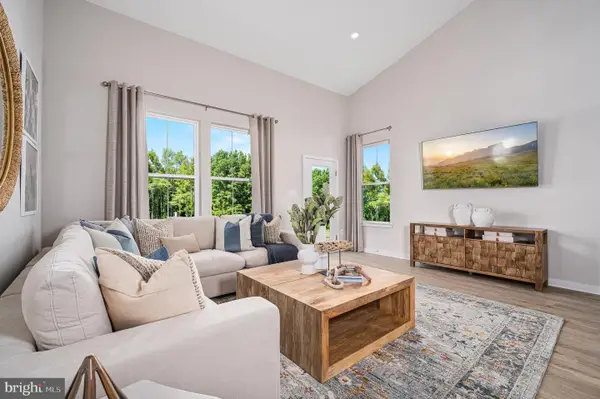 $457,000Pending3 beds 3 baths2,443 sq. ft.
$457,000Pending3 beds 3 baths2,443 sq. ft.3110 Pett Level Dr, MIDDLETOWN, DE 19709
MLS# DENC2094632Listed by: ATLANTIC FIVE REALTY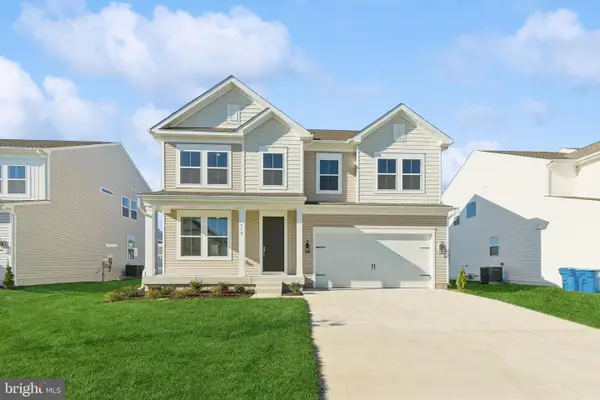 $639,900Active3 beds 3 baths2,307 sq. ft.
$639,900Active3 beds 3 baths2,307 sq. ft.851 Merlin Dr, MIDDLETOWN, DE 19709
MLS# DENC2094616Listed by: DELAWARE HOMES INC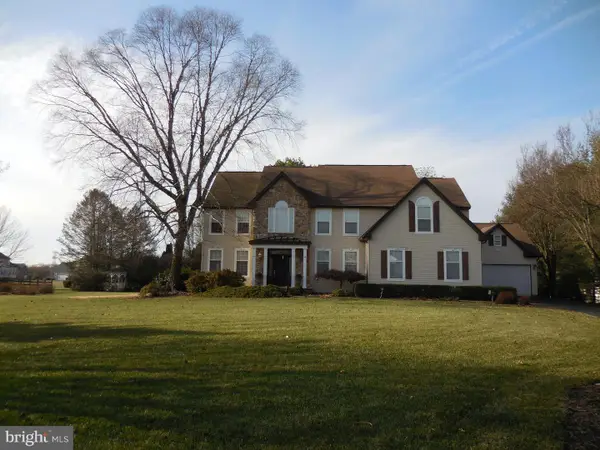 $725,000Pending4 beds 4 baths5,700 sq. ft.
$725,000Pending4 beds 4 baths5,700 sq. ft.344 Clayton Manor Dr, MIDDLETOWN, DE 19709
MLS# DENC2094592Listed by: PATTERSON-SCHWARTZ-NEWARK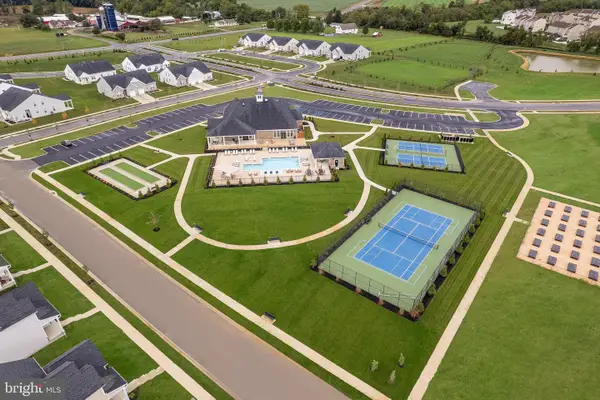 $584,990Pending2 beds 3 baths3,422 sq. ft.
$584,990Pending2 beds 3 baths3,422 sq. ft.2918 Cordwainers Ln, MIDDLETOWN, DE 19709
MLS# DENC2094580Listed by: ATLANTIC FIVE REALTY- Coming Soon
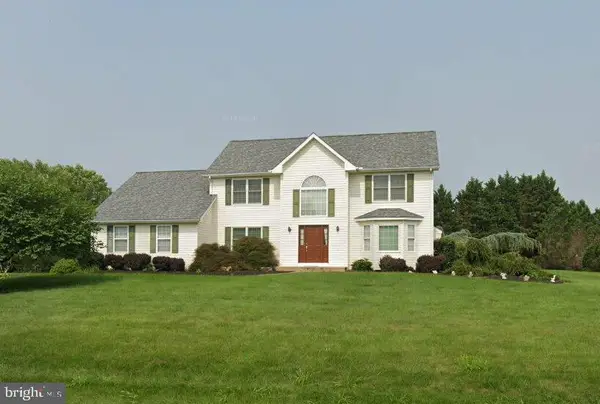 $599,900Coming Soon4 beds 3 baths
$599,900Coming Soon4 beds 3 baths54 Meadow Dr, MIDDLETOWN, DE 19709
MLS# DENC2094560Listed by: PATTERSON-SCHWARTZ-MIDDLETOWN 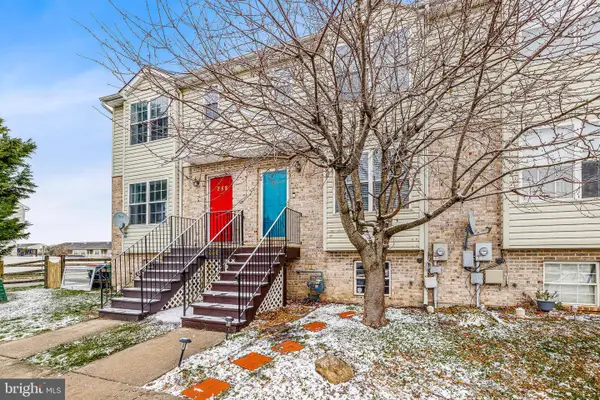 $300,000Pending3 beds 3 baths1,125 sq. ft.
$300,000Pending3 beds 3 baths1,125 sq. ft.286 Vincent Cir, MIDDLETOWN, DE 19709
MLS# DENC2094378Listed by: CROWN HOMES REAL ESTATE
