428 Rosenberger Dr, Middletown, DE 19709
Local realty services provided by:Better Homes and Gardens Real Estate Community Realty
428 Rosenberger Dr,Middletown, DE 19709
$989,000
- 6 Beds
- 6 Baths
- 6,425 sq. ft.
- Single family
- Pending
Listed by:dan deckelbaum
Office:kw empower
MLS#:DENC2086010
Source:BRIGHTMLS
Price summary
- Price:$989,000
- Price per sq. ft.:$153.93
About this home
Welcome to 428 Rosenberger Drive, a spacious and elegant home in the highly desirable Estates at Cedar Lane, located within the award-winning Appoquinimink School District. This brick-front estate offers six bedrooms, five and a half bathrooms, a three-car garage, and sits on over half an acre with a playground set in the fenced in back yard. With 6,425 square feet of finished living space, this home offers the size and features today’s families are looking for.
Step inside to a grand two-story foyer with a dramatic butterfly staircase. The first floor includes a formal living room, dining room, private office, and an expansive two-story family room with a floor-to-ceiling stone fireplace. The gourmet kitchen is ideal for everyday living and entertaining, featuring a large center island, upgraded appliances, and a sunlit morning room. A first-floor in-law suite with a full bathroom and walk-in closet provides flexible living options. Additional main level features include a half bath, walk-in pantry, laundry room, mudroom, and access to the oversized three-car garage.
Upstairs, four generously sized bedrooms include two that share a Jack-and-Jill bathroom and one with a private en-suite. The primary suite is a true retreat, offering a separate sitting area with a fireplace, an oversized walk-in closet, and a luxurious bathroom with dual vanities, a soaking tub, and a large walk-in shower.
The fully finished walk-out basement includes a large guest suite, full bathroom, recreation area, flex room, and multiple storage spaces, with additional unfinished areas that could be converted to suit your needs. A sliding door leads to the spacious, fenced-in backyard, offering plenty of room for a pool, patio, garden, or play space.
With an oversized driveway and a three-car garage, this home provides ample parking and convenience. Located close to Route 1, I-95, the Delaware Memorial Bridge, and a short drive to Delaware’s beaches, 428 Rosenberger Drive combines luxury living with everyday practicality in one of Middletown’s most sought-after communities. Homes in this neighborhood are rarely available—don't miss your opportunity to own this exceptional property.
Contact an agent
Home facts
- Year built:2018
- Listing ID #:DENC2086010
- Added:72 day(s) ago
- Updated:September 29, 2025 at 07:35 AM
Rooms and interior
- Bedrooms:6
- Total bathrooms:6
- Full bathrooms:5
- Half bathrooms:1
- Living area:6,425 sq. ft.
Heating and cooling
- Cooling:Central A/C
- Heating:Forced Air, Natural Gas
Structure and exterior
- Year built:2018
- Building area:6,425 sq. ft.
- Lot area:0.52 Acres
Schools
- High school:MIDDLETOWN
Utilities
- Water:Public
- Sewer:Public Sewer
Finances and disclosures
- Price:$989,000
- Price per sq. ft.:$153.93
- Tax amount:$7,087 (2024)
New listings near 428 Rosenberger Dr
- New
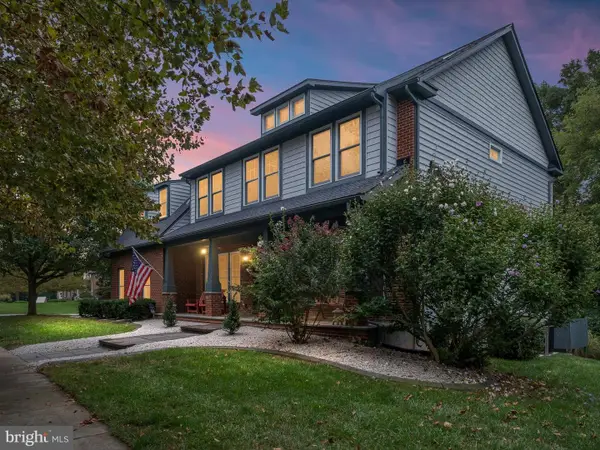 $950,000Active5 beds 4 baths4,100 sq. ft.
$950,000Active5 beds 4 baths4,100 sq. ft.434 Spring Hollow Dr, MIDDLETOWN, DE 19709
MLS# DENC2090088Listed by: COMPASS - Coming Soon
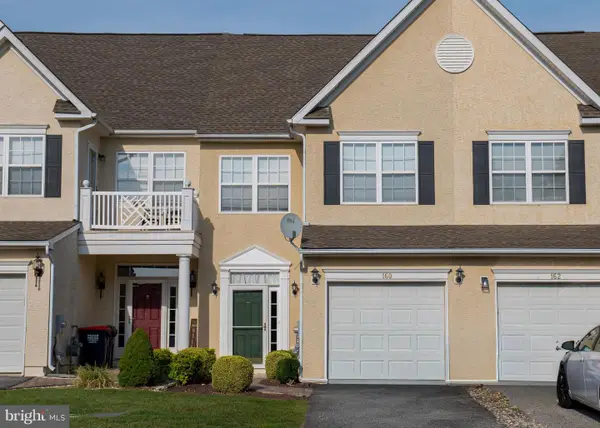 $350,000Coming Soon3 beds 3 baths
$350,000Coming Soon3 beds 3 baths160 Gillespie Ave, MIDDLETOWN, DE 19709
MLS# DENC2090166Listed by: THYME REAL ESTATE CO LLC - New
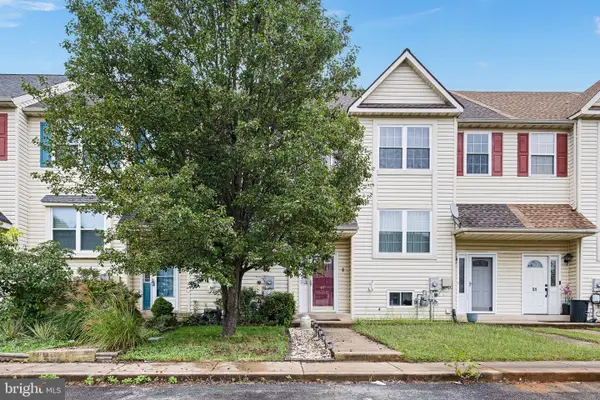 $300,000Active2 beds 2 baths1,675 sq. ft.
$300,000Active2 beds 2 baths1,675 sq. ft.47 Franklin Dr, MIDDLETOWN, DE 19709
MLS# DENC2090174Listed by: PATTERSON-SCHWARTZ-MIDDLETOWN - Coming Soon
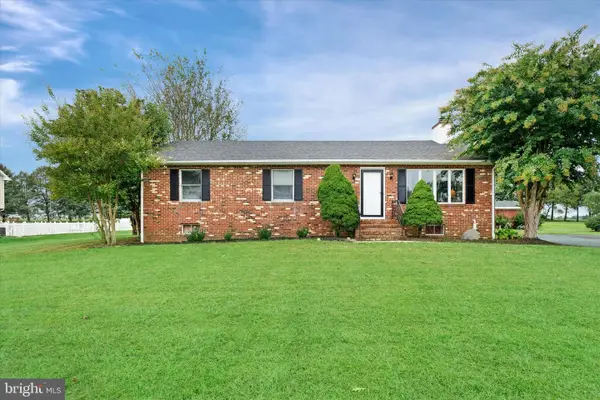 $450,000Coming Soon3 beds 2 baths
$450,000Coming Soon3 beds 2 baths243 Sugar Pine Dr, MIDDLETOWN, DE 19709
MLS# DENC2089994Listed by: RE/MAX 1ST CHOICE - MIDDLETOWN - New
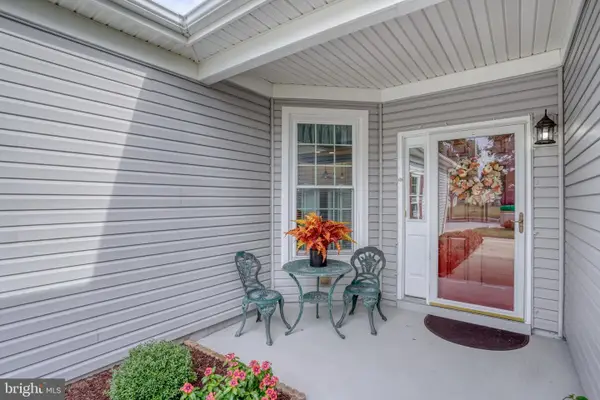 $470,000Active3 beds 2 baths2,100 sq. ft.
$470,000Active3 beds 2 baths2,100 sq. ft.415 Morning Glory Ln, MIDDLETOWN, DE 19709
MLS# DENC2090086Listed by: PATTERSON-SCHWARTZ-MIDDLETOWN - New
 $510,000Active4 beds 3 baths2,750 sq. ft.
$510,000Active4 beds 3 baths2,750 sq. ft.11 Garcia Dr, MIDDLETOWN, DE 19709
MLS# DENC2090038Listed by: COMPASS  $350,000Pending3 beds 3 baths1,700 sq. ft.
$350,000Pending3 beds 3 baths1,700 sq. ft.255 Wilmore Dr, MIDDLETOWN, DE 19709
MLS# DENC2089968Listed by: KELLER WILLIAMS REALTY- New
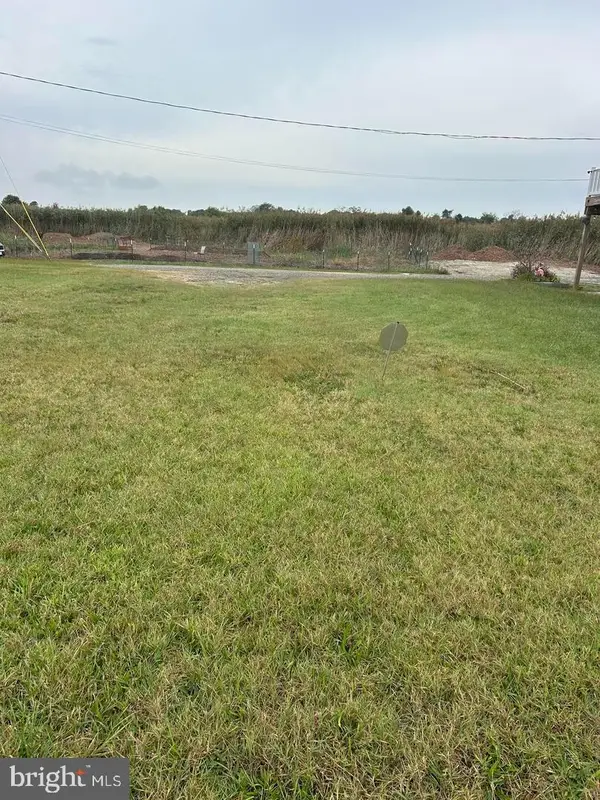 $169,900Active0.27 Acres
$169,900Active0.27 Acres44 N New Rd, MIDDLETOWN, DE 19709
MLS# DENC2089974Listed by: RE/MAX EAGLE REALTY - New
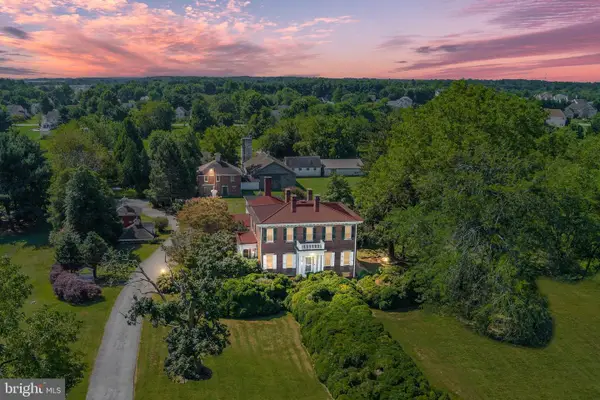 $1,200,000Active-- beds -- baths7,026 sq. ft.
$1,200,000Active-- beds -- baths7,026 sq. ft.692 Bayview Rd, MIDDLETOWN, DE 19709
MLS# DENC2089970Listed by: PATTERSON-SCHWARTZ REAL ESTATE - New
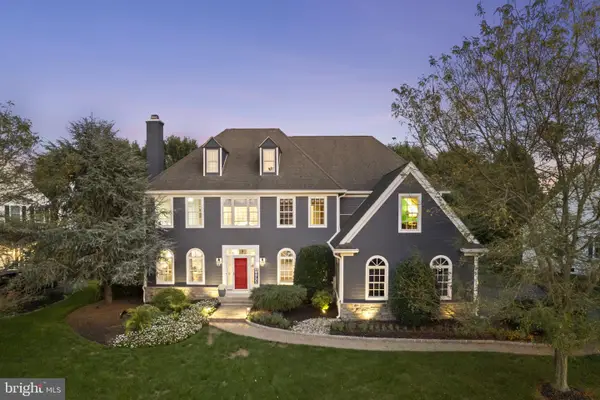 $799,900Active6 beds 5 baths5,775 sq. ft.
$799,900Active6 beds 5 baths5,775 sq. ft.105 Parker Dr, MIDDLETOWN, DE 19709
MLS# DENC2089894Listed by: REAL OF PENNSYLVANIA
