448 Spring Hollow Dr, Middletown, DE 19709
Local realty services provided by:Better Homes and Gardens Real Estate Community Realty
Upcoming open houses
- Sun, Feb 1512:00 pm - 03:00 pm
Listed by: christopher j carr
Office: homezu by simple choice
MLS#:DENC2086894
Source:BRIGHTMLS
Price summary
- Price:$899,000
- Price per sq. ft.:$131.43
- Monthly HOA dues:$83
About this home
Welcome to 448 Spring Hollow Drive. This well-maintained freshy painted colonial home sits on a lovely corner lot located in the desirable community of Parkside, with an additional 1/2 acre of non-buildable open space behind the property. Being a former model home, this 5 bedroom, 5 1/2 bath home features many well-executed upgrades, 4 fireplaces, stunning trim and lighting upgrades throughout. The first floor offers an elegant living room with a two-sided fireplace, large dining room that comfortably seats 14, a unique curved conservatory/music room featuring a lovely marble floor and a two-sided fireplace, a large eat-in kitchen as the heart of the home that opens to a sunroom, large family room with a natural stone fireplace. There is also a library, 1/2 bath and first floor laundry. On the second floor you will find a spacious primary bedroom with fireplace, sitting area, 2 walk-in closets (one large enough to be a dressing room), and a large bright bathroom with a private toilet room, and features a get-away jetted tub to unwind and relax. The other 3 large bedrooms and 2 baths round out that floor. On the third floor you are welcomed to a private space with a sitting area, full bath and large bedroom. The highly finished 1367 sq ft lower level has the 4th fireplace and lots of open space for entertaining, watching movies, and game playing. There is a spacious granite wet bar with a full-size refrigerator and dishwasher. There is also a full bath and an additional bonus room to use as a playroom, office, exercise room or anything you need. The large walk-out basement door with sidelights provides lots of natural light into the lower level. The unfinished portion is spacious with tons of storage space. Because this was the model home for the builder, the garage was transformed into a large office with glass divider, french doors and windows for natural light. It is a perfect, quiet, private space for the professional who works from home. The garage can be returned to a 2-car garage easily if that is better for your family’s needs. This garage space is not included in the 5475 square footage of the home. The additional space in the garage area is a mud/exercise room and provides lots of additional storage for kitchen overflow, etc. The clubhouse and pool are easily walkable. Cool off in the pool on hot summer days or maybe make working out in the gym a part of your daily routine all year round.
Contact an agent
Home facts
- Year built:2005
- Listing ID #:DENC2086894
- Added:196 day(s) ago
- Updated:February 13, 2026 at 05:37 AM
Rooms and interior
- Bedrooms:5
- Total bathrooms:6
- Full bathrooms:5
- Half bathrooms:1
- Living area:6,840 sq. ft.
Heating and cooling
- Cooling:Central A/C
- Heating:Forced Air, Natural Gas
Structure and exterior
- Roof:Asbestos Shingle
- Year built:2005
- Building area:6,840 sq. ft.
Schools
- High school:MIDDLETOWN
- Middle school:LOUIS L. REDDING
- Elementary school:SILVER LAKE
Utilities
- Water:Public
- Sewer:Public Sewer
Finances and disclosures
- Price:$899,000
- Price per sq. ft.:$131.43
- Tax amount:$6,536 (2024)
New listings near 448 Spring Hollow Dr
- New
 $375,000Active3 beds 3 baths2,125 sq. ft.
$375,000Active3 beds 3 baths2,125 sq. ft.408 Quincy Ave, MIDDLETOWN, DE 19709
MLS# DENC2097132Listed by: RE/MAX POINT REALTY - Coming Soon
 $669,900Coming Soon5 beds 4 baths
$669,900Coming Soon5 beds 4 baths104 Cantwell Dr, MIDDLETOWN, DE 19709
MLS# DENC2097102Listed by: CROWN HOMES REAL ESTATE - New
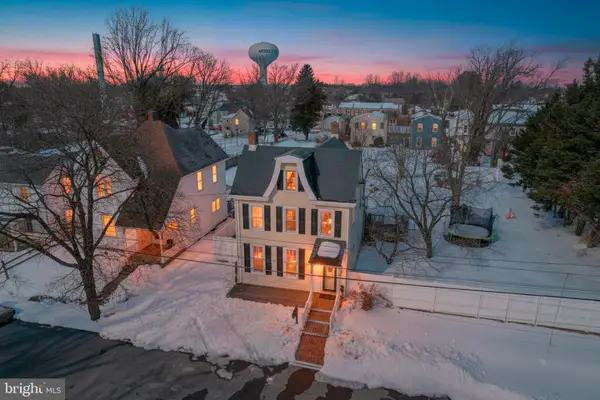 $395,000Active3 beds 2 baths1,875 sq. ft.
$395,000Active3 beds 2 baths1,875 sq. ft.113 Crawford St, MIDDLETOWN, DE 19709
MLS# DENC2096714Listed by: LONG & FOSTER REAL ESTATE, INC. - Coming SoonOpen Sat, 12 to 3pm
 $669,900Coming Soon4 beds 3 baths
$669,900Coming Soon4 beds 3 baths114 Colonel Clayton Dr, MIDDLETOWN, DE 19709
MLS# DENC2096700Listed by: RE/MAX ADVANTAGE REALTY - New
 $200,000Active2 beds 1 baths1,075 sq. ft.
$200,000Active2 beds 1 baths1,075 sq. ft.14 W Lake St, MIDDLETOWN, DE 19709
MLS# DENC2096906Listed by: MYERS REALTY - Open Sun, 1 to 3pmNew
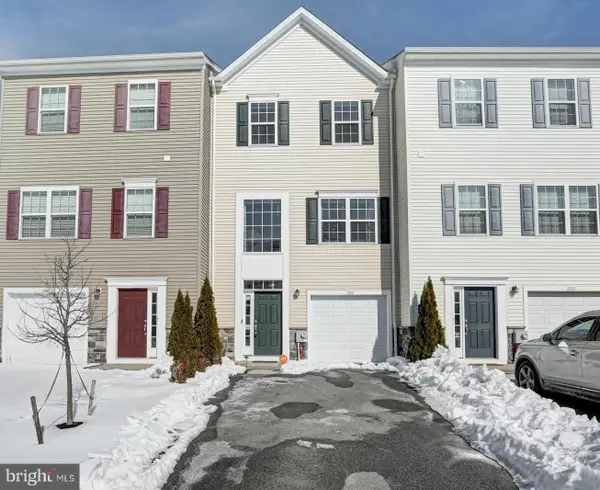 $340,000Active3 beds 2 baths1,725 sq. ft.
$340,000Active3 beds 2 baths1,725 sq. ft.1102 Wickersham Way, MIDDLETOWN, DE 19709
MLS# DENC2096646Listed by: KELLER WILLIAMS REALTY - Coming SoonOpen Sun, 10am to 12pm
 $565,000Coming Soon3 beds 3 baths
$565,000Coming Soon3 beds 3 baths656 Vance Neck Rd, MIDDLETOWN, DE 19709
MLS# DENC2096726Listed by: THE MOVING EXPERIENCE DELAWARE INC - New
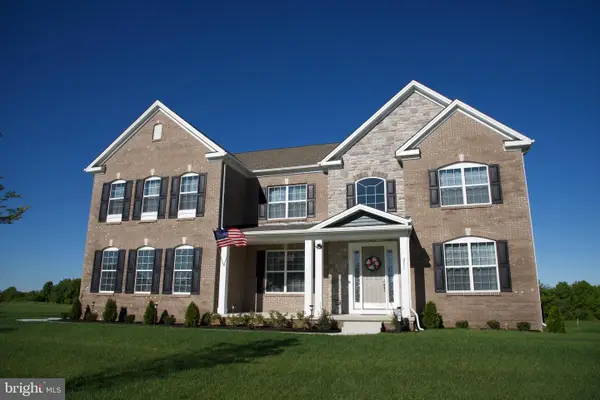 $1,049,000Active4 beds 4 baths4,725 sq. ft.
$1,049,000Active4 beds 4 baths4,725 sq. ft.251 Dillon Cir, MIDDLETOWN, DE 19709
MLS# DENC2094326Listed by: COMPASS - Open Sun, 12 to 3pmNew
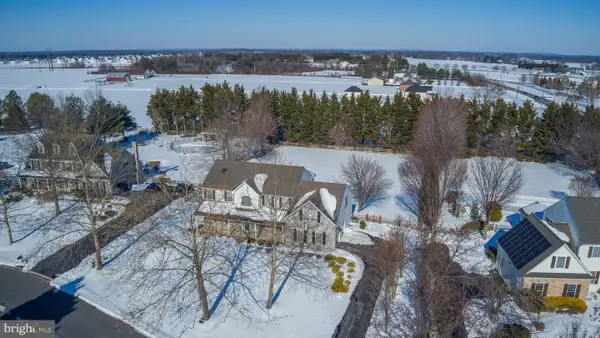 $695,000Active4 beds 4 baths4,936 sq. ft.
$695,000Active4 beds 4 baths4,936 sq. ft.103 Westside Ln, MIDDLETOWN, DE 19709
MLS# DENC2096684Listed by: RE/MAX ADVANTAGE REALTY - New
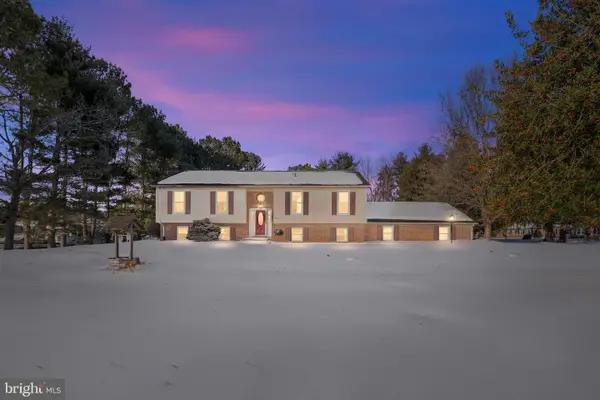 $445,000Active4 beds 4 baths2,578 sq. ft.
$445,000Active4 beds 4 baths2,578 sq. ft.301 White Pine Dr, MIDDLETOWN, DE 19709
MLS# DENC2096792Listed by: COMPASS

