4513 Cagney Ln, Middletown, DE 19709
Local realty services provided by:Better Homes and Gardens Real Estate Reserve
Listed by:david iliff
Office:patterson-schwartz-hockessin
MLS#:DENC2088050
Source:BRIGHTMLS
Price summary
- Price:$575,000
- Price per sq. ft.:$315.07
- Monthly HOA dues:$180
About this home
You will LOVE The Ponds at Bayberry, a premier 55+ community in Middletown! This spotless and lovingly cared for "Cooper" Model home is ready to move into with quick possession available! This 2/3 bedroom (study could easily be 3rd bedroom with doors added) is ready for your move in! As you enter the foyer, there is an open formal dining room to the left that overlooks a big family room with an energy efficient gas fireplace! A striking granite kitchen overlooks it all and offers a double wall oven and gas cooktop plus a big center island! Beautiful recessed lighting casts an even atmosphere throughout the main living space! The laundry room is at the garage entry with a washer/dryer and stationary tub. To the back is an inviting sunroom with custom door blind sliders that open to a recently built rear deck! You will find more high end blinds throughout the rest of the home as you walk through. The spacious primary bedroom is at the rear with ensuite bath and a big walk-in closet. You will love the two full luxurious baths in the primary suite and hall, both with granite sink/counter tops! The 2nd bedroom is just behind the hall bath and has plenty of space for your guests. This home has a beautiful open floorplan that flows beautifully with gorgeous LVP flooring throughout! Rest easy during power outages as your Generac Whole House Generator instantly has you covered! As a bonus, the owner has kept meticulous records to pass on to the fortunate NEW owners! Due to the nature of this sale, it will be conveyed in "as is" condition, however home inspections are welcome!
The Clubhouse will make you feel like you are in resort living with a gorgeous clubhouse and huge inground pool! The Bayberry Town Center, a beautiful, warm, and welcoming retail destination will in the near future, serve as the heart of the community where homeowners can enjoy whatever they need, from everyday conveniences to evenings out with family and friends. Over half the community is preserved as open space, including two large 70-acre parks and two 11-acre lakes for fishing and kayaking.
Community amenities abound including 3 picnic pavilions, 3 parks, 6 miles of paved walking and biking trails, and 100 acres of reforested land! A great place to come home to!
Contact an agent
Home facts
- Year built:2019
- Listing ID #:DENC2088050
- Added:52 day(s) ago
- Updated:October 12, 2025 at 07:23 AM
Rooms and interior
- Bedrooms:2
- Total bathrooms:2
- Full bathrooms:2
- Living area:1,825 sq. ft.
Heating and cooling
- Cooling:Ceiling Fan(s), Central A/C
- Heating:Forced Air, Natural Gas
Structure and exterior
- Roof:Architectural Shingle
- Year built:2019
- Building area:1,825 sq. ft.
- Lot area:0.26 Acres
Utilities
- Water:Public
- Sewer:Public Sewer
Finances and disclosures
- Price:$575,000
- Price per sq. ft.:$315.07
- Tax amount:$4,800 (2025)
New listings near 4513 Cagney Ln
- New
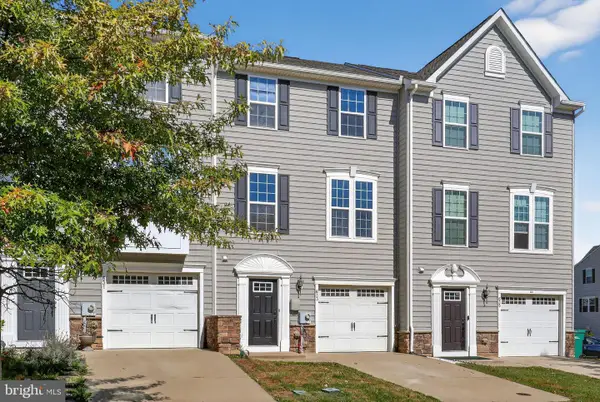 $360,000Active3 beds 3 baths1,950 sq. ft.
$360,000Active3 beds 3 baths1,950 sq. ft.633 Barrie Rd, MIDDLETOWN, DE 19709
MLS# DENC2091042Listed by: CROWN HOMES REAL ESTATE - Coming Soon
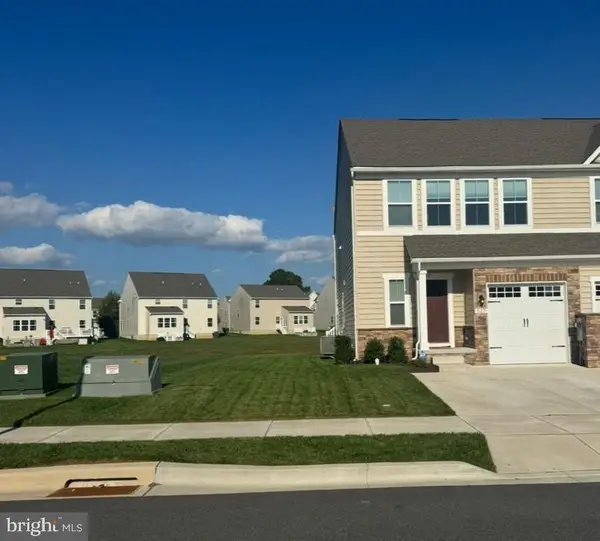 $465,000Coming Soon3 beds 4 baths
$465,000Coming Soon3 beds 4 baths527 Swansea Dr, MIDDLETOWN, DE 19709
MLS# DENC2091008Listed by: PATTERSON-SCHWARTZ-MIDDLETOWN - Open Sun, 11:30am to 1:30pmNew
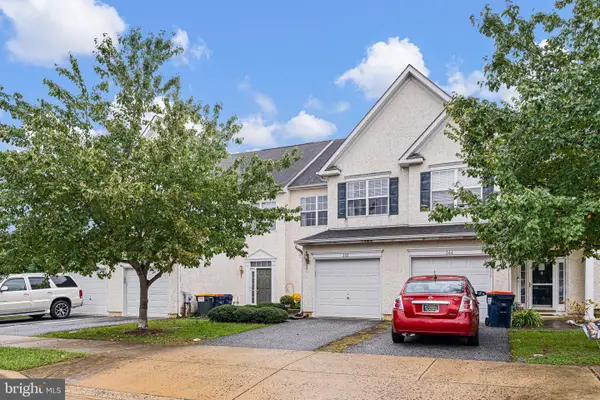 $350,000Active3 beds 3 baths1,750 sq. ft.
$350,000Active3 beds 3 baths1,750 sq. ft.342 Wilmore Dr, MIDDLETOWN, DE 19709
MLS# DENC2090966Listed by: REAL BROKER LLC - New
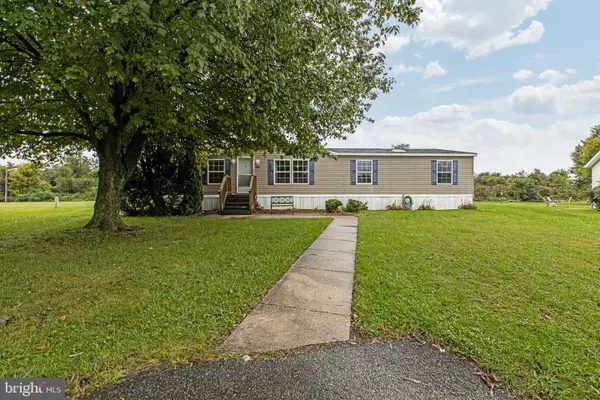 $55,000Active3 beds 2 baths
$55,000Active3 beds 2 baths604 Hamilton Pl #a604, MIDDLETOWN, DE 19709
MLS# DENC2090830Listed by: CENTURY 21 GOLD KEY REALTY - Open Sun, 12 to 1pmNew
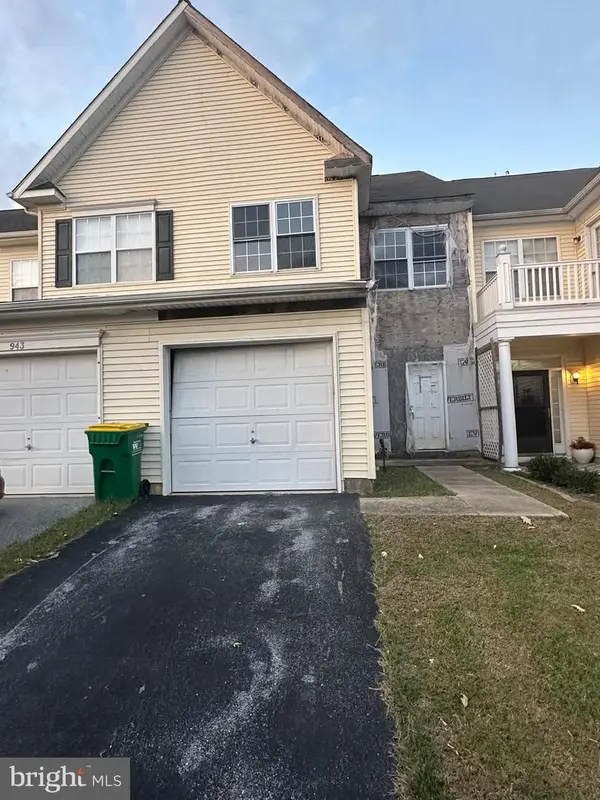 $219,900Active3 beds 2 baths1,650 sq. ft.
$219,900Active3 beds 2 baths1,650 sq. ft.945 Lansdowne Rd, MIDDLETOWN, DE 19709
MLS# DENC2090554Listed by: REAL BROKER, LLC - Coming Soon
 $549,999Coming Soon4 beds 3 baths
$549,999Coming Soon4 beds 3 baths14 White Oak Dr, MIDDLETOWN, DE 19709
MLS# DENC2090914Listed by: BHHS FOX & ROACH - HOCKESSIN - New
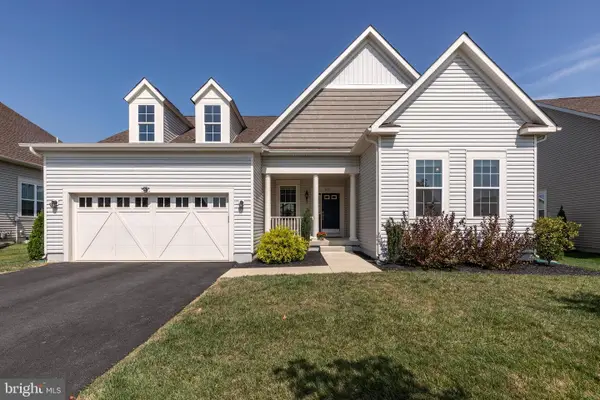 $549,000Active2 beds 2 baths1,800 sq. ft.
$549,000Active2 beds 2 baths1,800 sq. ft.3037 Barber Ln, MIDDLETOWN, DE 19709
MLS# DENC2089864Listed by: ACTIVE ADULTS REALTY - New
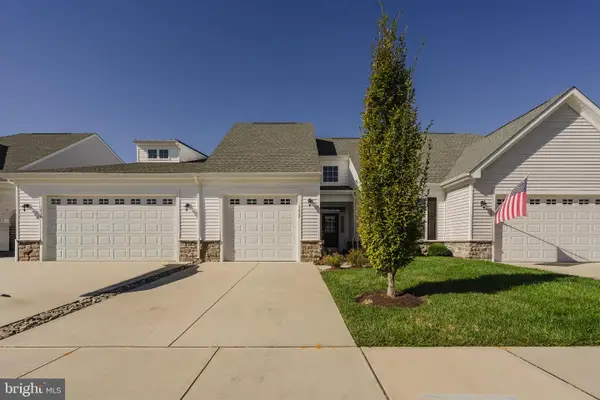 $428,000Active2 beds 2 baths1,275 sq. ft.
$428,000Active2 beds 2 baths1,275 sq. ft.1428 Whispering Woods Rd, MIDDLETOWN, DE 19709
MLS# DENC2090658Listed by: THYME REAL ESTATE CO LLC - Open Sun, 1 to 3pmNew
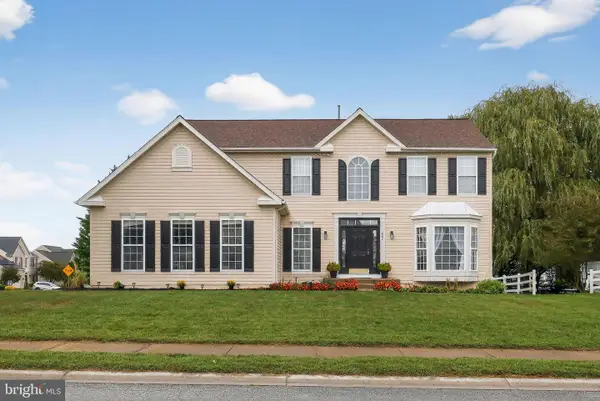 $585,000Active4 beds 3 baths2,800 sq. ft.
$585,000Active4 beds 3 baths2,800 sq. ft.642 Corbit Dr, MIDDLETOWN, DE 19709
MLS# DENC2090856Listed by: KELLER WILLIAMS REAL ESTATE - WEST CHESTER - Coming Soon
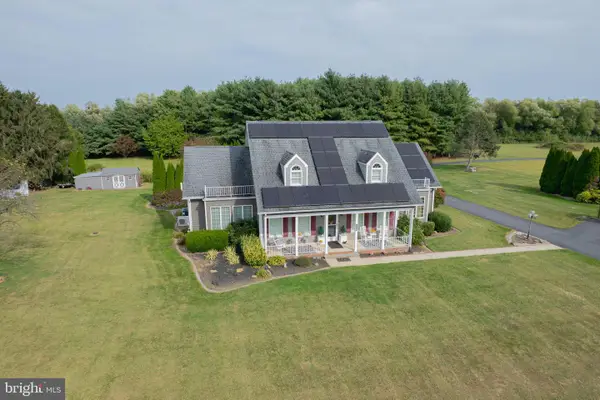 $650,000Coming Soon4 beds 3 baths
$650,000Coming Soon4 beds 3 baths110 Sunshine Ln, MIDDLETOWN, DE 19709
MLS# DENC2090848Listed by: THYME REAL ESTATE CO LLC
