4602 Bogart Ln, Middletown, DE 19709
Local realty services provided by:Better Homes and Gardens Real Estate Murphy & Co.
4602 Bogart Ln,Middletown, DE 19709
$569,900
- 3 Beds
- 2 Baths
- 1,875 sq. ft.
- Single family
- Active
Listed by: helen garton
Office: exp realty, llc.
MLS#:DENC2085152
Source:BRIGHTMLS
Price summary
- Price:$569,900
- Price per sq. ft.:$303.95
- Monthly HOA dues:$180
About this home
Welcome to the Ponds at Bayberry, a 55+ community in Middletown Delaware. Offering a 3-year young Kelly Americana with 3 beds and 2 baths, this home has an open floor plan which features LVP throughout the main living areas, 9’ ceilings, a great room with a high-efficiency gas fireplace, dining area and a designer kitchen that boasts 42" cabinets, quartz countertops, combo in-wall microwave and oven, gas cooktop, stainless steel appliances, and large island. The primary suite offers an en suite bath and 2 walk-in closets. The 2-bedroom guest suite offers privacy from the main area of the home. Head out to the screened-in rear porch with a spacious backyard ready for designing additional entertainment space.
Contact an agent
Home facts
- Year built:2022
- Listing ID #:DENC2085152
- Added:178 day(s) ago
- Updated:December 30, 2025 at 02:43 PM
Rooms and interior
- Bedrooms:3
- Total bathrooms:2
- Full bathrooms:2
- Living area:1,875 sq. ft.
Heating and cooling
- Cooling:Central A/C
- Heating:Forced Air, Natural Gas
Structure and exterior
- Roof:Architectural Shingle
- Year built:2022
- Building area:1,875 sq. ft.
- Lot area:0.23 Acres
Utilities
- Water:Public
- Sewer:Public Sewer
Finances and disclosures
- Price:$569,900
- Price per sq. ft.:$303.95
- Tax amount:$3,641 (2024)
New listings near 4602 Bogart Ln
- New
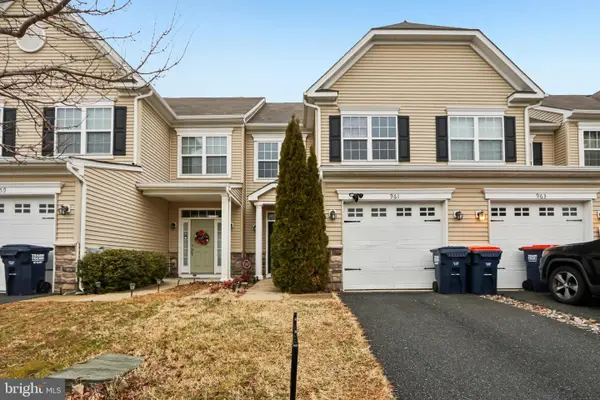 $374,900Active3 beds 3 baths1,800 sq. ft.
$374,900Active3 beds 3 baths1,800 sq. ft.961 Lansdowne Rd, MIDDLETOWN, DE 19709
MLS# DENC2094790Listed by: RE/MAX ASSOCIATES-WILMINGTON - New
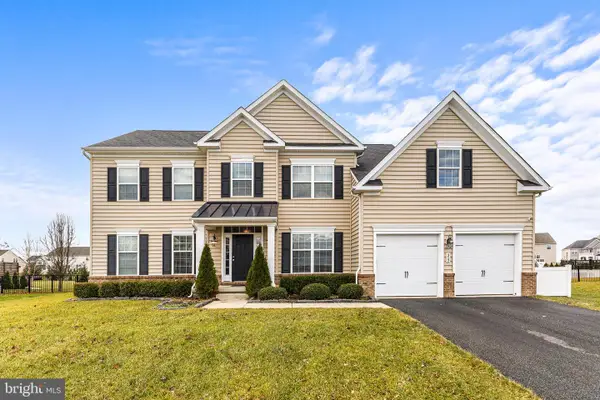 $675,000Active4 beds 3 baths4,475 sq. ft.
$675,000Active4 beds 3 baths4,475 sq. ft.312 Galloway St, MIDDLETOWN, DE 19709
MLS# DENC2094672Listed by: REDFIN CORPORATION 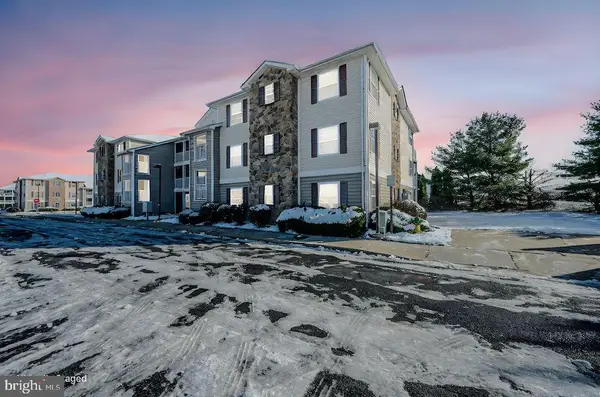 $290,000Pending3 beds 2 baths1,475 sq. ft.
$290,000Pending3 beds 2 baths1,475 sq. ft.1880-unit Congressional Village Dr #8304, MIDDLETOWN, DE 19709
MLS# DENC2094666Listed by: LONG & FOSTER REAL ESTATE, INC.- Open Tue, 9am to 5pm
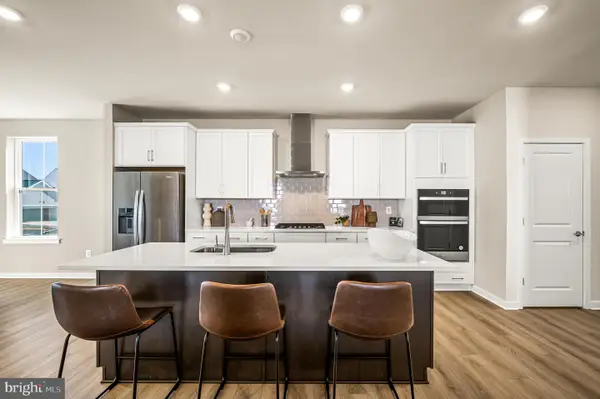 $565,825Active3 beds 3 baths3,397 sq. ft.
$565,825Active3 beds 3 baths3,397 sq. ft.3506 Pipewell Ln, MIDDLETOWN, DE 19709
MLS# DENC2094634Listed by: ATLANTIC FIVE REALTY 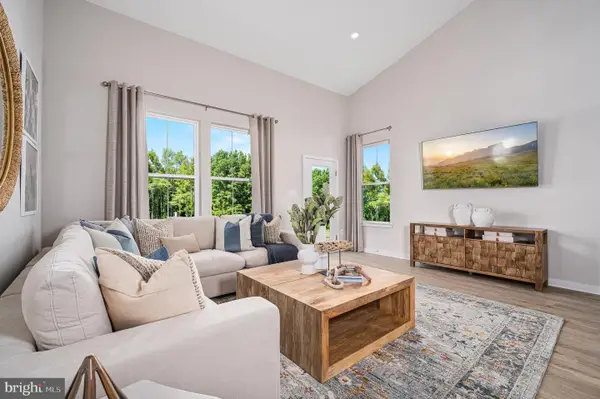 $457,000Pending3 beds 3 baths2,443 sq. ft.
$457,000Pending3 beds 3 baths2,443 sq. ft.3110 Pett Level Dr, MIDDLETOWN, DE 19709
MLS# DENC2094632Listed by: ATLANTIC FIVE REALTY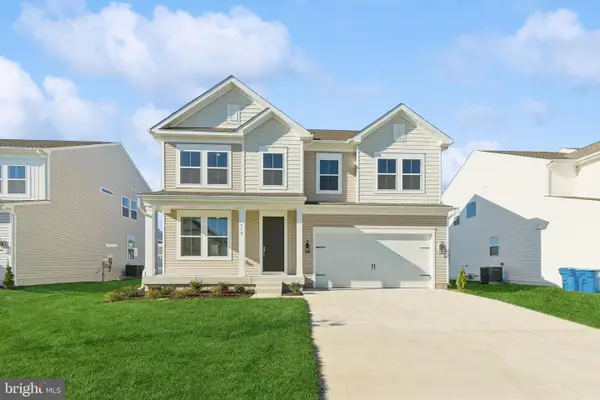 $639,900Active3 beds 3 baths2,307 sq. ft.
$639,900Active3 beds 3 baths2,307 sq. ft.851 Merlin Dr, MIDDLETOWN, DE 19709
MLS# DENC2094616Listed by: DELAWARE HOMES INC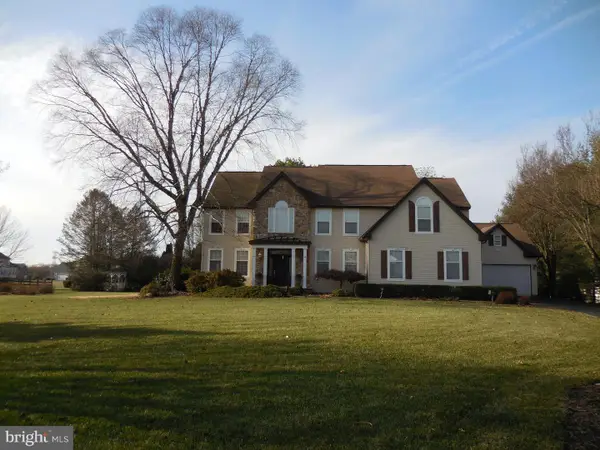 $725,000Pending4 beds 4 baths5,700 sq. ft.
$725,000Pending4 beds 4 baths5,700 sq. ft.344 Clayton Manor Dr, MIDDLETOWN, DE 19709
MLS# DENC2094592Listed by: PATTERSON-SCHWARTZ-NEWARK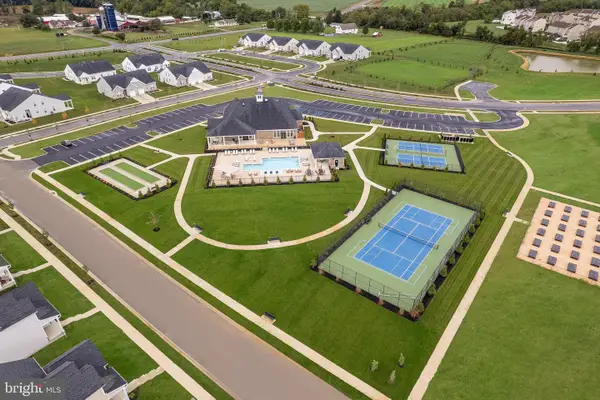 $584,990Pending2 beds 3 baths3,422 sq. ft.
$584,990Pending2 beds 3 baths3,422 sq. ft.2918 Cordwainers Ln, MIDDLETOWN, DE 19709
MLS# DENC2094580Listed by: ATLANTIC FIVE REALTY- Coming Soon
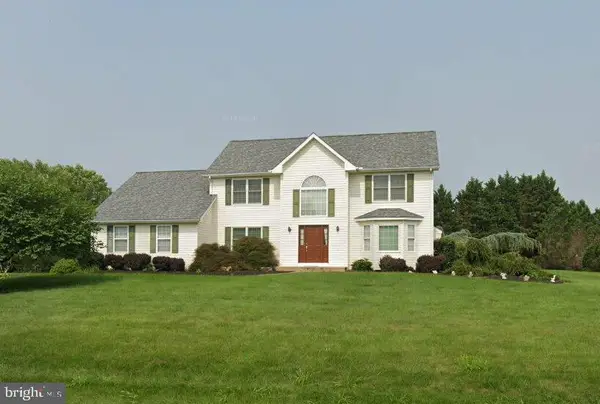 $599,900Coming Soon4 beds 3 baths
$599,900Coming Soon4 beds 3 baths54 Meadow Dr, MIDDLETOWN, DE 19709
MLS# DENC2094560Listed by: PATTERSON-SCHWARTZ-MIDDLETOWN 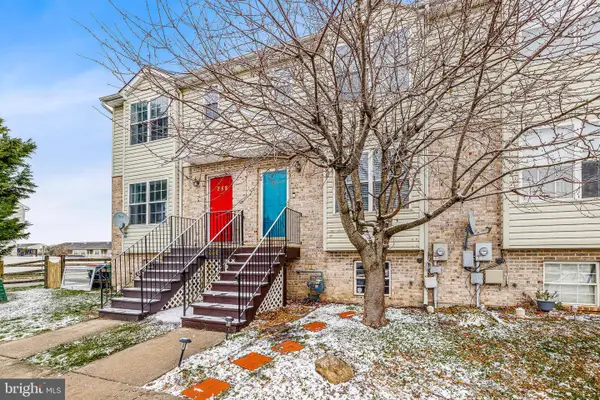 $300,000Pending3 beds 3 baths1,125 sq. ft.
$300,000Pending3 beds 3 baths1,125 sq. ft.286 Vincent Cir, MIDDLETOWN, DE 19709
MLS# DENC2094378Listed by: CROWN HOMES REAL ESTATE
