50 Haggis Rd, Middletown, DE 19709
Local realty services provided by:Better Homes and Gardens Real Estate Premier
50 Haggis Rd,Middletown, DE 19709
$689,999
- 5 Beds
- 4 Baths
- 4,700 sq. ft.
- Single family
- Active
Listed by: nigel james pokoy, stephen j mottola
Office: compass
MLS#:DENC2086432
Source:BRIGHTMLS
Price summary
- Price:$689,999
- Price per sq. ft.:$146.81
- Monthly HOA dues:$17
About this home
Welcome to this beautiful 5 bedroom home located in the highly desirable Estates of St. Annes. This home has been impeccably maintained by its original owners. As you enter the home you have a formal dining area to your right, and a living room or office space to your right. Continuing down the hall you will enter the open kitchen and living room area with a gorgeous fireplace. There is also a morning room that leads out to the lovely patio with no homes behind you! Upstairs you have all 5 bedrooms, including the massive primary suite with vaulted ceilings, a spa like bathroom, and walk in closets! Downstairs you have an amazing wet bar and tons of finished space for entertaining. We can't wait for you to see this home!
Contact an agent
Home facts
- Year built:2012
- Listing ID #:DENC2086432
- Added:216 day(s) ago
- Updated:February 25, 2026 at 02:44 PM
Rooms and interior
- Bedrooms:5
- Total bathrooms:4
- Full bathrooms:2
- Half bathrooms:2
- Living area:4,700 sq. ft.
Heating and cooling
- Cooling:Central A/C
- Heating:90% Forced Air, Natural Gas
Structure and exterior
- Year built:2012
- Building area:4,700 sq. ft.
- Lot area:0.29 Acres
Schools
- High school:APPOQUINIMINK
- Middle school:EVERETT MEREDITH
- Elementary school:BUNKER HILL
Utilities
- Water:Public
- Sewer:No Septic System
Finances and disclosures
- Price:$689,999
- Price per sq. ft.:$146.81
- Tax amount:$4,381 (2024)
New listings near 50 Haggis Rd
- Coming Soon
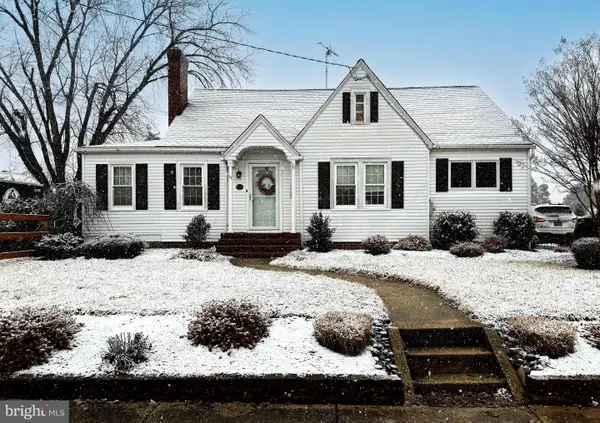 $419,900Coming Soon4 beds 2 baths
$419,900Coming Soon4 beds 2 baths11 W Hoffecker St, MIDDLETOWN, DE 19709
MLS# DENC2096334Listed by: EXP REALTY, LLC 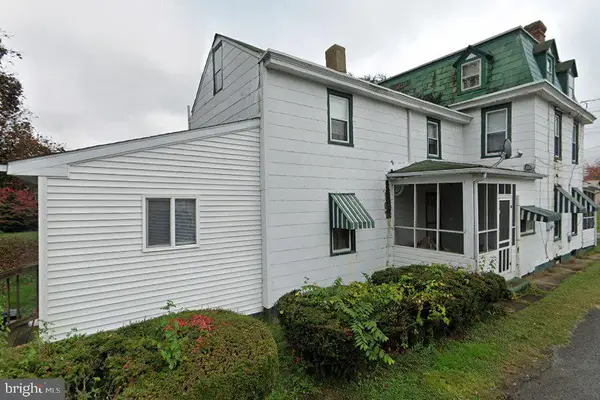 $200,000Pending3 beds 2 baths2,200 sq. ft.
$200,000Pending3 beds 2 baths2,200 sq. ft.11 Lockwood St, MIDDLETOWN, DE 19709
MLS# DENC2097648Listed by: EXP REALTY, LLC- New
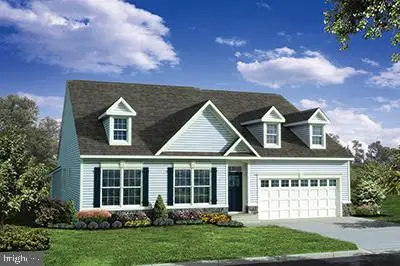 $638,000Active3 beds 2 baths2,225 sq. ft.
$638,000Active3 beds 2 baths2,225 sq. ft.619 Mccracken Dr #1 Armstrong, MIDDLETOWN, DE 19709
MLS# DENC2097532Listed by: RE/MAX ELITE - New
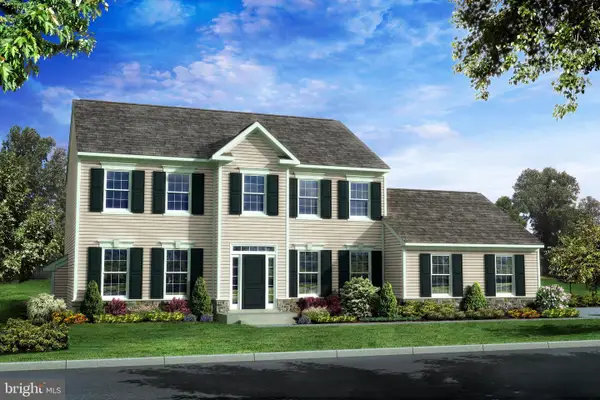 $638,000Active4 beds 3 baths2,586 sq. ft.
$638,000Active4 beds 3 baths2,586 sq. ft.619 Mccracken Dr Dr #2 Clayton, MIDDLETOWN, DE 19709
MLS# DENC2097534Listed by: RE/MAX ELITE - New
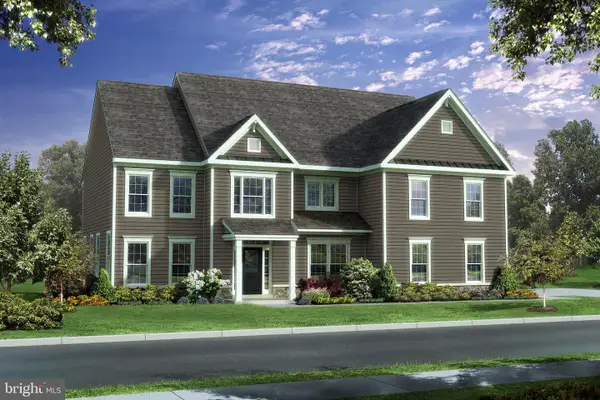 $740,000Active4 beds 3 baths3,700 sq. ft.
$740,000Active4 beds 3 baths3,700 sq. ft.619 Mccracken Dr #6 Cochran, MIDDLETOWN, DE 19709
MLS# DENC2097536Listed by: RE/MAX ELITE - New
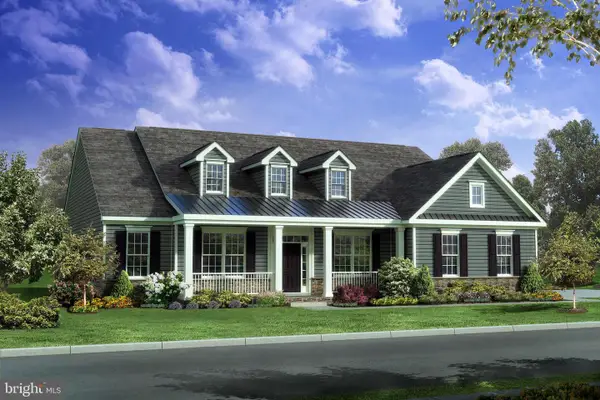 $694,000Active3 beds 3 baths2,822 sq. ft.
$694,000Active3 beds 3 baths2,822 sq. ft.619 Mccracken Dr #3 Grandview, MIDDLETOWN, DE 19709
MLS# DENC2097538Listed by: RE/MAX ELITE - New
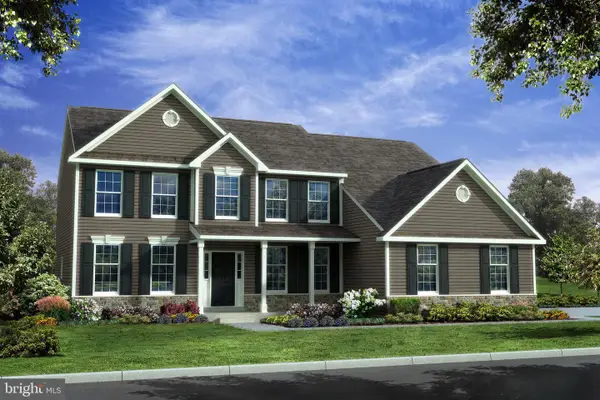 $685,000Active4 beds 3 baths3,368 sq. ft.
$685,000Active4 beds 3 baths3,368 sq. ft.619 Mccracken Dr #5 Houston, MIDDLETOWN, DE 19709
MLS# DENC2097540Listed by: RE/MAX ELITE - New
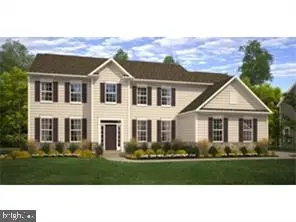 $669,000Active3 beds 2 baths2,225 sq. ft.
$669,000Active3 beds 2 baths2,225 sq. ft.619 Mccracken Dr #4 Jamison, MIDDLETOWN, DE 19709
MLS# DENC2097542Listed by: RE/MAX ELITE - New
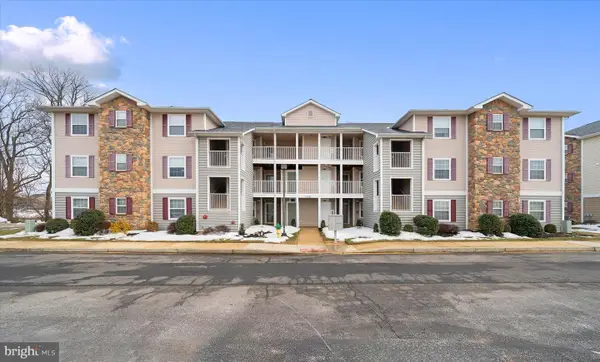 $269,900Active2 beds 2 baths1,050 sq. ft.
$269,900Active2 beds 2 baths1,050 sq. ft.1810 Congressional Village Dr #1203, MIDDLETOWN, DE 19709
MLS# DENC2097400Listed by: COMPASS 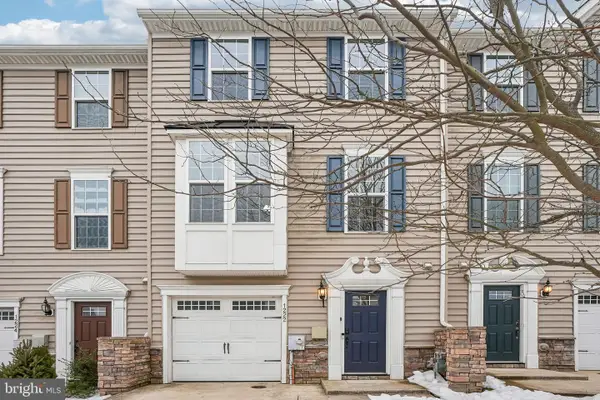 $375,000Pending3 beds 3 baths1,975 sq. ft.
$375,000Pending3 beds 3 baths1,975 sq. ft.1222 Carrick Ct, MIDDLETOWN, DE 19709
MLS# DENC2097378Listed by: REDFIN CORPORATION

