515 Barrymore Pky, Middletown, DE 19709
Local realty services provided by:Better Homes and Gardens Real Estate Valley Partners
515 Barrymore Pky,Middletown, DE 19709
$629,900
- 3 Beds
- 2 Baths
- - sq. ft.
- Single family
- Sold
Listed by: michael j mccullough
Office: long & foster real estate, inc.
MLS#:DENC2090258
Source:BRIGHTMLS
Sorry, we are unable to map this address
Price summary
- Price:$629,900
- Monthly HOA dues:$180
About this home
Enjoy the 55+ lifestyle now in The Village of Bayberry. Skip builder delays and construction mess—this sold-out neighborhood is ready today, not years away. Move into a meticulously maintained home filled with upgrades and natural light, offering model-level finishes and high-end upgrades throughout. You’ll find 10-ft ceilings, crown molding, and hardwood floors in the main living areas. The great room with gas fireplace opens to a gourmet kitchen with granite counters, double wall ovens, gas cooktop, and an 8-ft island with seating. A large eat-in area flows to a Trex deck with retractable awning — perfect for entertaining or morning coffee. The home offers three bedrooms plus a bonus room for added flexibility — perfect as an office, den, library, or optional fourth bedroom. The primary suite features a 2-ft extension, walk-in closet, and direct deck access. Main-level laundry. Full unfinished basement with rough-in plumbing. Epoxy-floor garage with storage. Corner lot. Enjoy walking trails, open spaces, pool, clubhouse, and a vibrant social calendar — the lifestyle you want is here, ready and waiting for you.
Contact an agent
Home facts
- Year built:2017
- Listing ID #:DENC2090258
- Added:91 day(s) ago
- Updated:December 30, 2025 at 05:35 AM
Rooms and interior
- Bedrooms:3
- Total bathrooms:2
- Full bathrooms:2
Heating and cooling
- Cooling:Central A/C
- Heating:Forced Air, Natural Gas
Structure and exterior
- Roof:Architectural Shingle, Pitched
- Year built:2017
Utilities
- Water:Public
- Sewer:Private Sewer
Finances and disclosures
- Price:$629,900
- Tax amount:$4,634 (2025)
New listings near 515 Barrymore Pky
- New
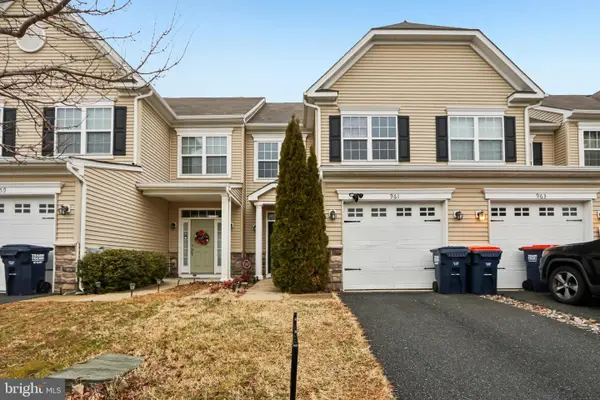 $374,900Active3 beds 3 baths1,800 sq. ft.
$374,900Active3 beds 3 baths1,800 sq. ft.961 Lansdowne Rd, MIDDLETOWN, DE 19709
MLS# DENC2094790Listed by: RE/MAX ASSOCIATES-WILMINGTON - New
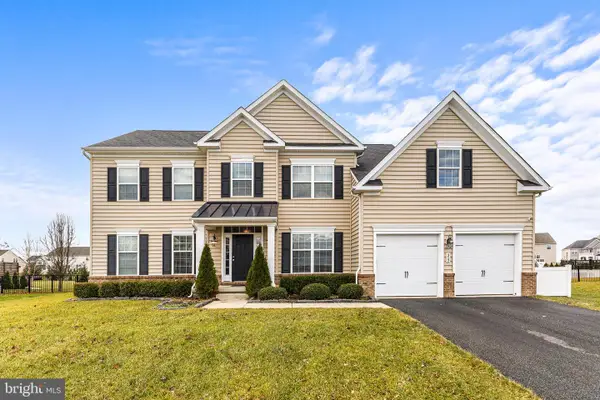 $675,000Active4 beds 3 baths4,475 sq. ft.
$675,000Active4 beds 3 baths4,475 sq. ft.312 Galloway St, MIDDLETOWN, DE 19709
MLS# DENC2094672Listed by: REDFIN CORPORATION 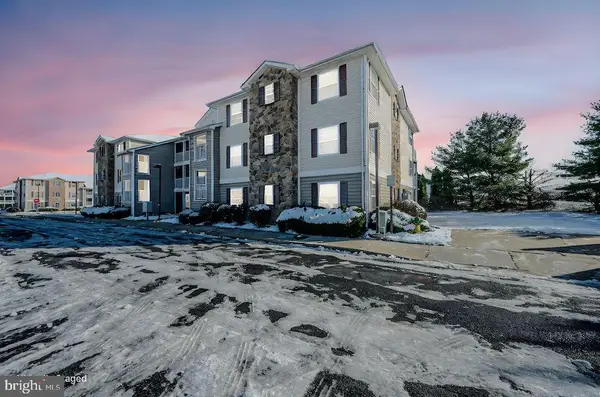 $290,000Pending3 beds 2 baths1,475 sq. ft.
$290,000Pending3 beds 2 baths1,475 sq. ft.1880-unit Congressional Village Dr #8304, MIDDLETOWN, DE 19709
MLS# DENC2094666Listed by: LONG & FOSTER REAL ESTATE, INC.- Open Tue, 9am to 5pm
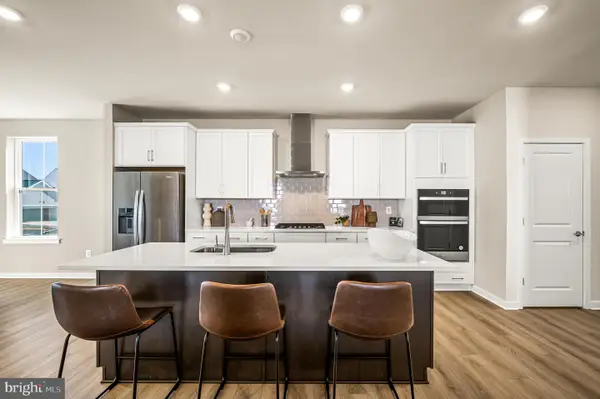 $565,825Active3 beds 3 baths3,397 sq. ft.
$565,825Active3 beds 3 baths3,397 sq. ft.3506 Pipewell Ln, MIDDLETOWN, DE 19709
MLS# DENC2094634Listed by: ATLANTIC FIVE REALTY 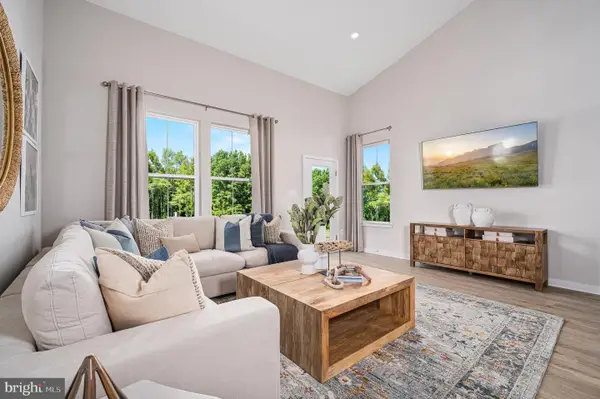 $457,000Pending3 beds 3 baths2,443 sq. ft.
$457,000Pending3 beds 3 baths2,443 sq. ft.3110 Pett Level Dr, MIDDLETOWN, DE 19709
MLS# DENC2094632Listed by: ATLANTIC FIVE REALTY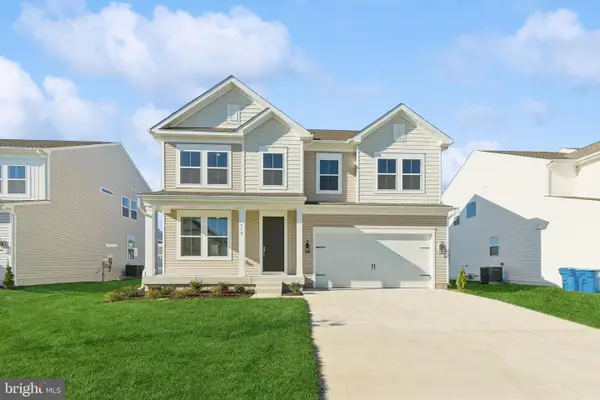 $639,900Active3 beds 3 baths2,307 sq. ft.
$639,900Active3 beds 3 baths2,307 sq. ft.851 Merlin Dr, MIDDLETOWN, DE 19709
MLS# DENC2094616Listed by: DELAWARE HOMES INC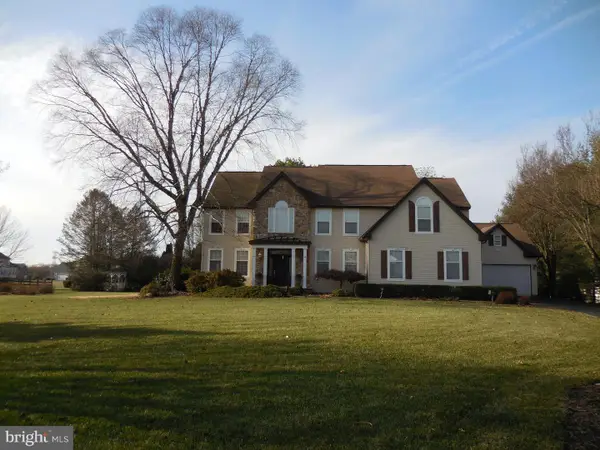 $725,000Pending4 beds 4 baths5,700 sq. ft.
$725,000Pending4 beds 4 baths5,700 sq. ft.344 Clayton Manor Dr, MIDDLETOWN, DE 19709
MLS# DENC2094592Listed by: PATTERSON-SCHWARTZ-NEWARK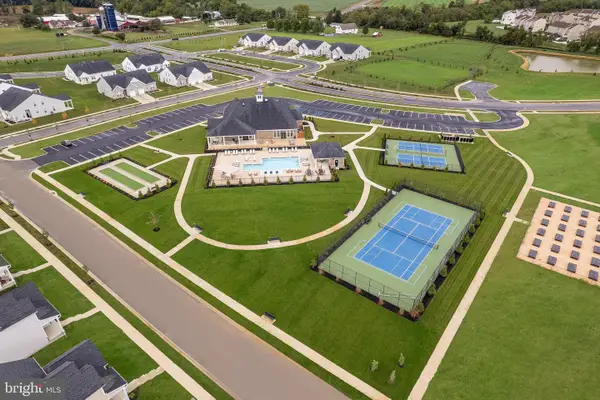 $584,990Pending2 beds 3 baths3,422 sq. ft.
$584,990Pending2 beds 3 baths3,422 sq. ft.2918 Cordwainers Ln, MIDDLETOWN, DE 19709
MLS# DENC2094580Listed by: ATLANTIC FIVE REALTY- Coming Soon
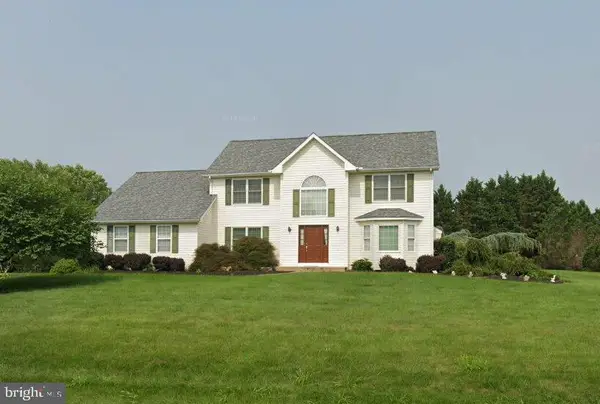 $599,900Coming Soon4 beds 3 baths
$599,900Coming Soon4 beds 3 baths54 Meadow Dr, MIDDLETOWN, DE 19709
MLS# DENC2094560Listed by: PATTERSON-SCHWARTZ-MIDDLETOWN 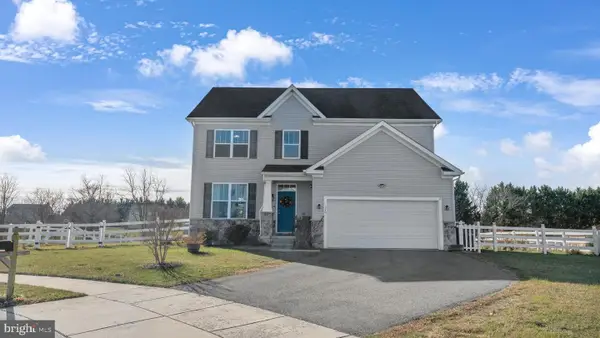 $569,900Active5 beds 4 baths4,275 sq. ft.
$569,900Active5 beds 4 baths4,275 sq. ft.510 Cilantro Ct, MIDDLETOWN, DE 19709
MLS# DENC2094468Listed by: CROWN HOMES REAL ESTATE
