530 Wheelmen St #6 Charleston, Middletown, DE 19709
Local realty services provided by:Better Homes and Gardens Real Estate Valley Partners
530 Wheelmen St #6 Charleston,Middletown, DE 19709
$590,000
- 4 Beds
- 3 Baths
- 2,730 sq. ft.
- Single family
- Active
Upcoming open houses
- Thu, Feb 2611:30 am - 04:00 pm
- Fri, Feb 2711:30 am - 04:00 pm
- Sat, Feb 2811:30 am - 04:00 pm
- Sun, Mar 0111:30 am - 04:00 pm
Listed by: lindsay l shaffer
Office: re/max elite
MLS#:DENC2079248
Source:BRIGHTMLS
Price summary
- Price:$590,000
- Price per sq. ft.:$216.12
- Monthly HOA dues:$39.83
About this home
CHARLESTON -TO BE BUILT. This 4 bedroom (OPTIONAL 1ST FLOOR 5TH BEDROOM) open floor plan welcomes homeowners and visitors alike in a space that flows effortlessly from one room to the next. There is a spacious kitchen with hardwood floors, along with 42" maple cabinets, granite countertops, and so much more! Be the first to build this floor plan and get a special incentive off any upgrades. Ask the sales manager for details. If you are looking for a community with planned amenities, retail, school and everything else you can imagine, visit the first new urbanism concept community in Delaware, The Town of Whitehall. Agents must accompany buyer on first visit or pre-register on builder's website prior to first visit.
Contact an agent
Home facts
- Listing ID #:DENC2079248
- Added:302 day(s) ago
- Updated:February 26, 2026 at 01:02 AM
Rooms and interior
- Bedrooms:4
- Total bathrooms:3
- Full bathrooms:2
- Half bathrooms:1
- Rooms Total:10
- Flooring:Carpet, Ceramic Tile, Hardwood, Vinyl
- Dining Description:Dining Room, Formal/Separate Dining Room
- Bathrooms Description:Primary Bath(s)
- Kitchen Description:Breakfast Area, Built-In Microwave, Butlers Pantry, Dishwasher, Disposal, Kitchen - Island, Oven/Range - Electric, Recessed Lighting, Stainless Steel Appliances, Upgraded Countertops
- Bedroom Description:Entry Level Bedroom, Primary Bedroom, Walk In Closet(s)
- Basement:Yes
- Basement Description:Partial, Poured Concrete, Sump Pump, Unfinished
- Living area:2,730 sq. ft.
Heating and cooling
- Cooling:Central A/C, Programmable Thermostat
- Heating:Forced Air, Natural Gas
Structure and exterior
- Roof:Architectural Shingle
- Building area:2,730 sq. ft.
- Architectural Style:Colonial
- Construction Materials:HardiPlank Type
- Exterior Features:Exterior Lighting, Sidewalks, Street Lights
- Foundation Description:Concrete Perimeter, Crawl Space
- Levels:2 Stories
Schools
- High school:MIDDLETOWN
- Middle school:ALFRED G WATERS
- Elementary school:LOREWOOD GROVE
Utilities
- Water:Public
- Sewer:Public Sewer
Finances and disclosures
- Price:$590,000
- Price per sq. ft.:$216.12
Features and amenities
- Laundry features:Washer/Dryer Hookups Only
- Amenities:200+ Amp Service, Bay/Bow Windows, Cable TV Available, Phone Available, Recessed Lighting, Underground Utilities
New listings near 530 Wheelmen St #6 Charleston
- Coming SoonOpen Sat, 12 to 2pm
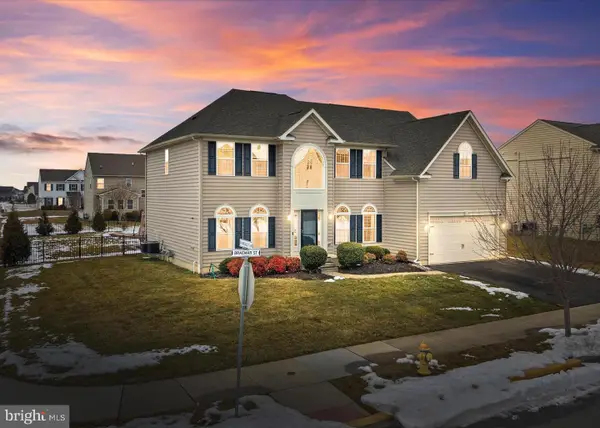 $749,900Coming Soon5 beds 4 baths
$749,900Coming Soon5 beds 4 baths301 Braemar St, MIDDLETOWN, DE 19709
MLS# DENC2097746Listed by: REAL BROKER LLC - Coming Soon
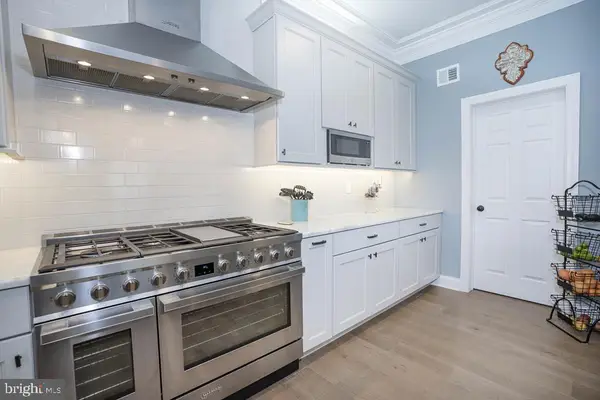 $825,000Coming Soon4 beds 5 baths
$825,000Coming Soon4 beds 5 baths721 Idlewyld Dr, MIDDLETOWN, DE 19709
MLS# DENC2097752Listed by: PATTERSON-SCHWARTZ-MIDDLETOWN - Coming Soon
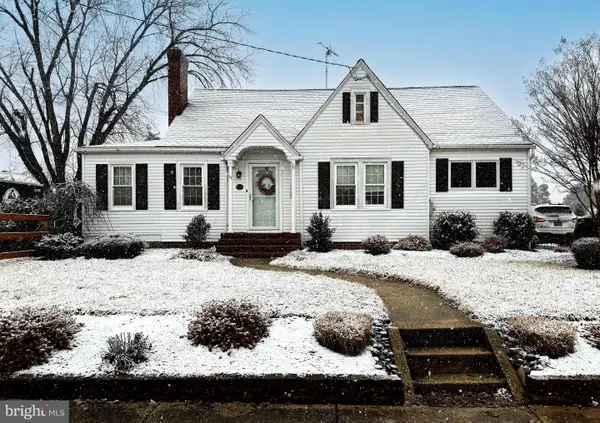 $419,900Coming Soon4 beds 2 baths
$419,900Coming Soon4 beds 2 baths11 W Hoffecker St, MIDDLETOWN, DE 19709
MLS# DENC2096334Listed by: EXP REALTY, LLC 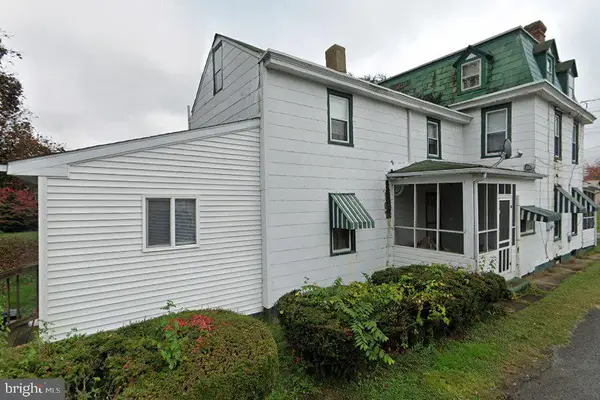 $200,000Pending3 beds 2 baths2,200 sq. ft.
$200,000Pending3 beds 2 baths2,200 sq. ft.11 Lockwood St, MIDDLETOWN, DE 19709
MLS# DENC2097648Listed by: EXP REALTY, LLC- New
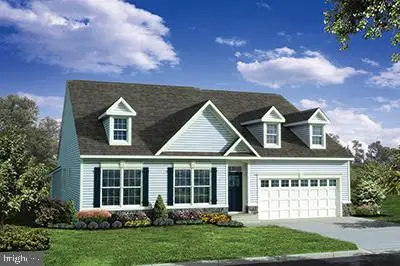 $638,000Active3 beds 2 baths2,225 sq. ft.
$638,000Active3 beds 2 baths2,225 sq. ft.619 Mccracken Dr #1 Armstrong, MIDDLETOWN, DE 19709
MLS# DENC2097532Listed by: RE/MAX ELITE - New
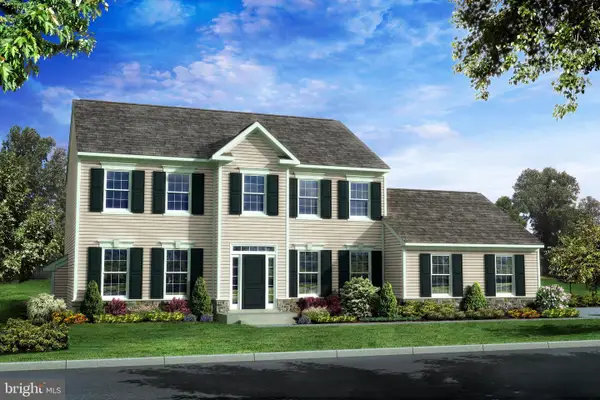 $638,000Active4 beds 3 baths2,586 sq. ft.
$638,000Active4 beds 3 baths2,586 sq. ft.619 Mccracken Dr Dr #2 Clayton, MIDDLETOWN, DE 19709
MLS# DENC2097534Listed by: RE/MAX ELITE - New
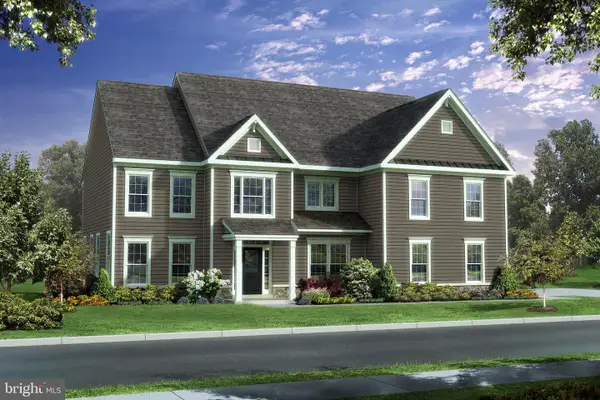 $740,000Active4 beds 3 baths3,700 sq. ft.
$740,000Active4 beds 3 baths3,700 sq. ft.619 Mccracken Dr #6 Cochran, MIDDLETOWN, DE 19709
MLS# DENC2097536Listed by: RE/MAX ELITE - New
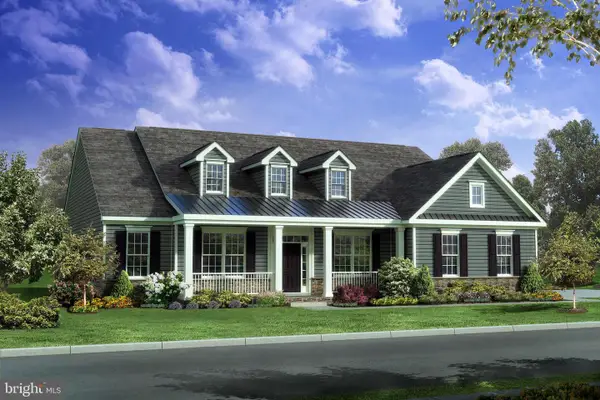 $694,000Active3 beds 3 baths2,822 sq. ft.
$694,000Active3 beds 3 baths2,822 sq. ft.619 Mccracken Dr #3 Grandview, MIDDLETOWN, DE 19709
MLS# DENC2097538Listed by: RE/MAX ELITE - New
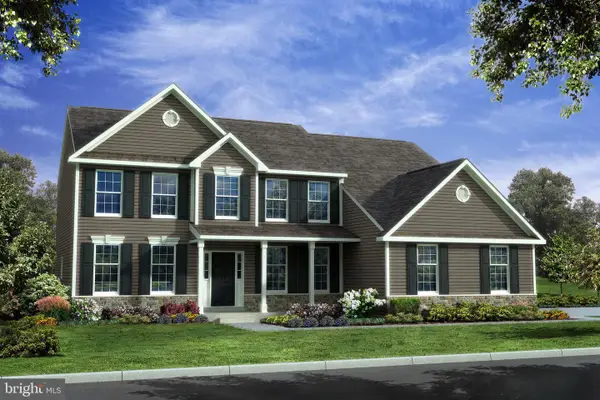 $685,000Active4 beds 3 baths3,368 sq. ft.
$685,000Active4 beds 3 baths3,368 sq. ft.619 Mccracken Dr #5 Houston, MIDDLETOWN, DE 19709
MLS# DENC2097540Listed by: RE/MAX ELITE - New
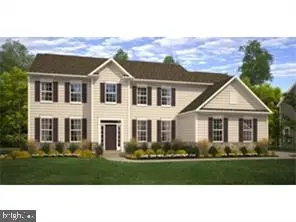 $669,000Active3 beds 2 baths2,225 sq. ft.
$669,000Active3 beds 2 baths2,225 sq. ft.619 Mccracken Dr #4 Jamison, MIDDLETOWN, DE 19709
MLS# DENC2097542Listed by: RE/MAX ELITE

