5730 W Central Park Dr, Middletown, DE 19709
Local realty services provided by:Better Homes and Gardens Real Estate GSA Realty
5730 W Central Park Dr,Middletown, DE 19709
$712,035
- 4 Beds
- 4 Baths
- 3,364 sq. ft.
- Single family
- Pending
Listed by:brittany stephens
Office:blenheim marketing llc.
MLS#:DENC2083812
Source:BRIGHTMLS
Price summary
- Price:$712,035
- Price per sq. ft.:$211.66
- Monthly HOA dues:$46.67
About this home
Coming Fall 2025 - This Adams Craftsman floorplan has a total of 3,364 square feet, which includes a finished basement recreation room, complete with a full bath! It features an open-concept floorplan that maximizes space and natural light, creating a warm & inviting atmosphere. The designer kitchen offers granite countertops and island, double wall oven, gas cooktop and a butler's pantry. Upgraded luxury vinyl plank flooring runs throughout the first floor. Upstairs you'll find several well-sized bedrooms, including an owner's suite with a luxurious ensuite bathroom and walk-in closet.
Contact an agent
Home facts
- Year built:2025
- Listing ID #:DENC2083812
- Added:102 day(s) ago
- Updated:September 29, 2025 at 07:35 AM
Rooms and interior
- Bedrooms:4
- Total bathrooms:4
- Full bathrooms:3
- Half bathrooms:1
- Living area:3,364 sq. ft.
Heating and cooling
- Cooling:Central A/C
- Heating:90% Forced Air, Natural Gas
Structure and exterior
- Year built:2025
- Building area:3,364 sq. ft.
- Lot area:0.3 Acres
Schools
- High school:MIDDLETOWN
- Middle school:ALFRED G WATERS
- Elementary school:CEDAR LANE
Utilities
- Water:Public
- Sewer:Public Sewer
Finances and disclosures
- Price:$712,035
- Price per sq. ft.:$211.66
New listings near 5730 W Central Park Dr
- New
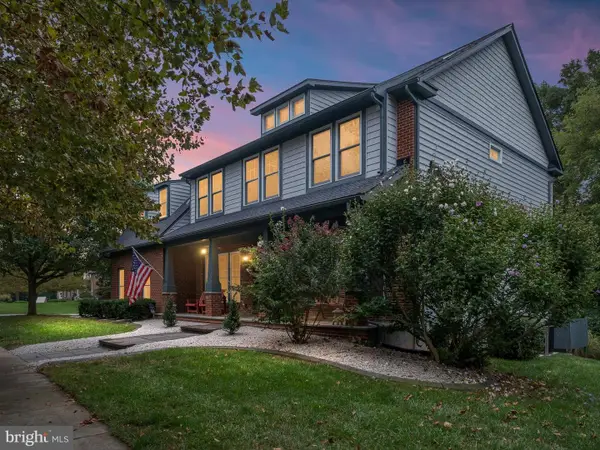 $950,000Active5 beds 4 baths4,100 sq. ft.
$950,000Active5 beds 4 baths4,100 sq. ft.434 Spring Hollow Dr, MIDDLETOWN, DE 19709
MLS# DENC2090088Listed by: COMPASS - Coming Soon
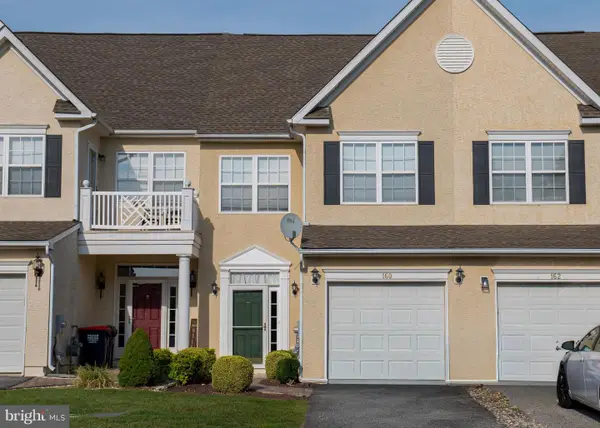 $350,000Coming Soon3 beds 3 baths
$350,000Coming Soon3 beds 3 baths160 Gillespie Ave, MIDDLETOWN, DE 19709
MLS# DENC2090166Listed by: THYME REAL ESTATE CO LLC - New
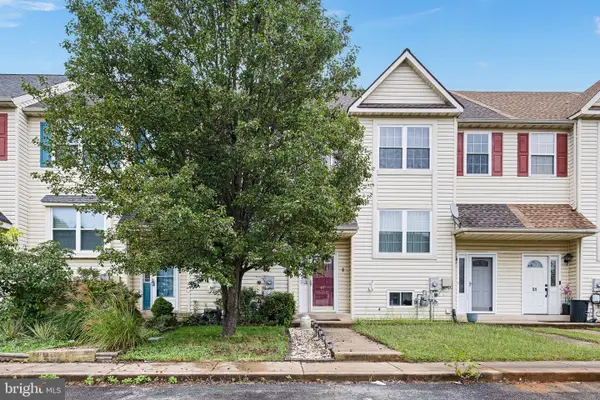 $300,000Active2 beds 2 baths1,675 sq. ft.
$300,000Active2 beds 2 baths1,675 sq. ft.47 Franklin Dr, MIDDLETOWN, DE 19709
MLS# DENC2090174Listed by: PATTERSON-SCHWARTZ-MIDDLETOWN - Coming Soon
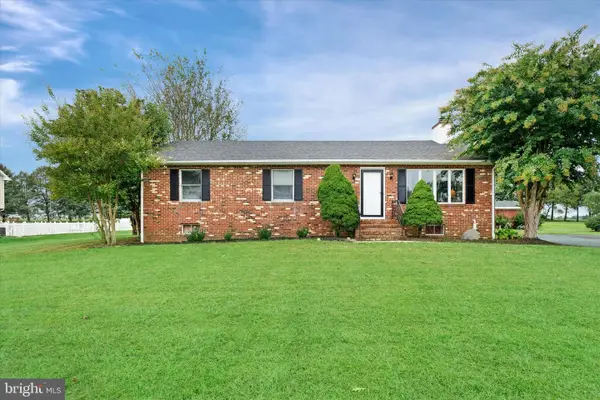 $450,000Coming Soon3 beds 2 baths
$450,000Coming Soon3 beds 2 baths243 Sugar Pine Dr, MIDDLETOWN, DE 19709
MLS# DENC2089994Listed by: RE/MAX 1ST CHOICE - MIDDLETOWN - New
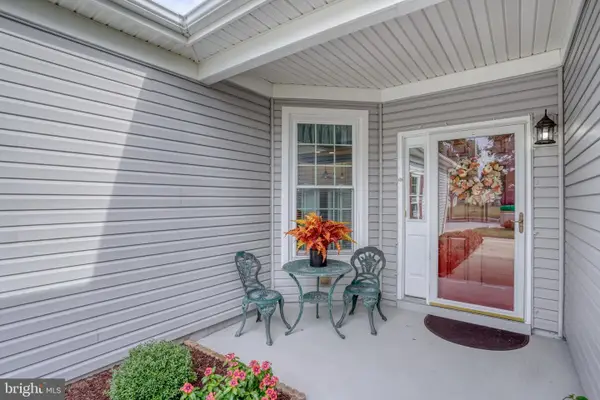 $470,000Active3 beds 2 baths2,100 sq. ft.
$470,000Active3 beds 2 baths2,100 sq. ft.415 Morning Glory Ln, MIDDLETOWN, DE 19709
MLS# DENC2090086Listed by: PATTERSON-SCHWARTZ-MIDDLETOWN - New
 $510,000Active4 beds 3 baths2,750 sq. ft.
$510,000Active4 beds 3 baths2,750 sq. ft.11 Garcia Dr, MIDDLETOWN, DE 19709
MLS# DENC2090038Listed by: COMPASS  $350,000Pending3 beds 3 baths1,700 sq. ft.
$350,000Pending3 beds 3 baths1,700 sq. ft.255 Wilmore Dr, MIDDLETOWN, DE 19709
MLS# DENC2089968Listed by: KELLER WILLIAMS REALTY- New
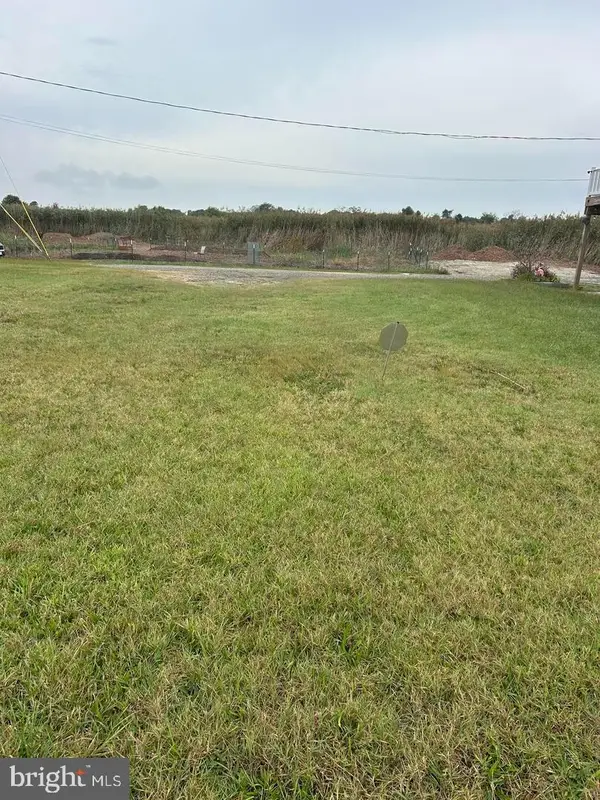 $169,900Active0.27 Acres
$169,900Active0.27 Acres44 N New Rd, MIDDLETOWN, DE 19709
MLS# DENC2089974Listed by: RE/MAX EAGLE REALTY - New
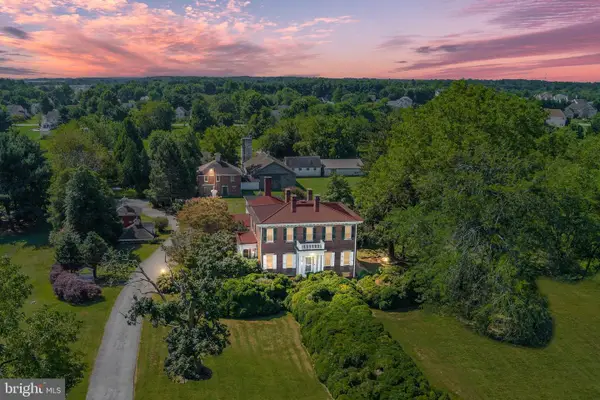 $1,200,000Active-- beds -- baths7,026 sq. ft.
$1,200,000Active-- beds -- baths7,026 sq. ft.692 Bayview Rd, MIDDLETOWN, DE 19709
MLS# DENC2089970Listed by: PATTERSON-SCHWARTZ REAL ESTATE - New
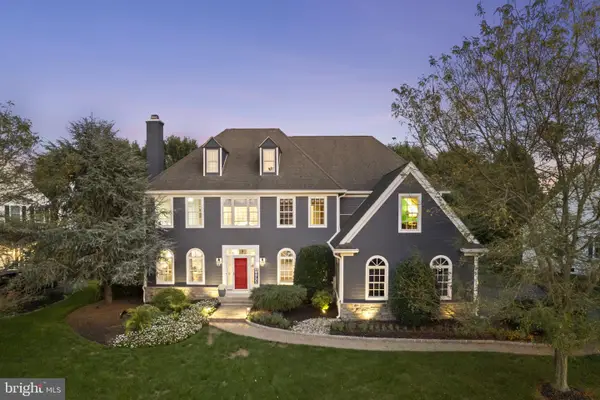 $799,900Active6 beds 5 baths5,775 sq. ft.
$799,900Active6 beds 5 baths5,775 sq. ft.105 Parker Dr, MIDDLETOWN, DE 19709
MLS# DENC2089894Listed by: REAL OF PENNSYLVANIA
