602 Colchester Ct, Middletown, DE 19709
Local realty services provided by:Better Homes and Gardens Real Estate Cassidon Realty
602 Colchester Ct,Middletown, DE 19709
$599,000
- 4 Beds
- 4 Baths
- 3,525 sq. ft.
- Single family
- Pending
Listed by: abigail n drobinski
Office: real broker llc.
MLS#:DENC2092198
Source:BRIGHTMLS
Price summary
- Price:$599,000
- Price per sq. ft.:$169.93
- Monthly HOA dues:$16.67
About this home
Ready to celebrate the holidays in your stunning new home? It looks and feels new with the the meticulous care and attention of the owner. This price improvement will have it under contract before you blink. Located in the highly-sought-after Misty Vale Farms neighborhood & Appo School District!
Sprawling 3/4 acre corner-lot home on a peaceful cul-de-sac, this home offers 2,725sf of stunning open living space plus a finished 800sf basement, perfect for entertaining or relaxing and with additional 300sf of storage space, you'll have plenty of room. The yard is situated next to private community space that gives you even more green space to enjoy.
You'll feel welcomed the minute you step into the grand 2-story foyer with a gorgeous view of the floor-to-ceiling windows and dramatic drapes that perfectly frame the room and vaulted ceiling in the 2-story family room with a cozy gas fireplace and lots of natural light. Step out the new sliding doors onto your low-maintenance Trex deck, overlooking tree-lined views and a new row of privacy arborvitae that grow quickly. The home has been freshly painted, power-washed, and shines with gleaming hardwood floors throughout the home and upgraded lighting throughout.
The chef’s kitchen features Thomasville cabinetry, granite counters, stainless steel appliances, a large eat-in kitchen and ceramic tile flooring! An ample pantry and cove area lead to the formal dining room and just across is the stunning foyer which leads to another large room currently used as a playroom, but can be a library, living room or office - you choose. Upstairs, the striking cat walk hallway features 4 great sized bedrooms and 2 full baths. The primary suite impresses with a vaulted ceiling, ceiling fan, walk-in closet and a spa-like bath with jetted tub.
Enjoy smart home features including upgraded lighting and thermostat, plus a finished basement with office, half bath, and extra storage. Last, but not least, the oversized 2-car garage features epoxy flooring and a large bump-out, perfect for a workbench or extra storage.
This home has been kept in immaculate condition and the roof is under 10 years old, furnace is 1 year old, HVAC is 10 years old, hot water heater is 2 years old, windows are under 5 years old and the septic inspection was completed in May and all necessary repairs were completed in May! The fresh paint, gleaming floors, windows with lots of natural light, stylish lighting and all this, make this turnkey home a great place to celebrate the holidays this year!
With open space, style, and serenity, this home offers it all and makes for easy commuting with Route 1, Route 13 and Route 301 all at your fingertips! Schedule a private showing today!
Contact an agent
Home facts
- Year built:1996
- Listing ID #:DENC2092198
- Added:49 day(s) ago
- Updated:December 25, 2025 at 08:30 AM
Rooms and interior
- Bedrooms:4
- Total bathrooms:4
- Full bathrooms:2
- Half bathrooms:2
- Living area:3,525 sq. ft.
Heating and cooling
- Cooling:Central A/C
- Heating:90% Forced Air, Natural Gas
Structure and exterior
- Roof:Shingle
- Year built:1996
- Building area:3,525 sq. ft.
- Lot area:0.78 Acres
Schools
- High school:ODESSA
- Middle school:CANTWELL BRIDGE
- Elementary school:LOREWOOD GROVE
Utilities
- Water:Public
- Sewer:On Site Septic
Finances and disclosures
- Price:$599,000
- Price per sq. ft.:$169.93
- Tax amount:$3,284 (2025)
New listings near 602 Colchester Ct
- New
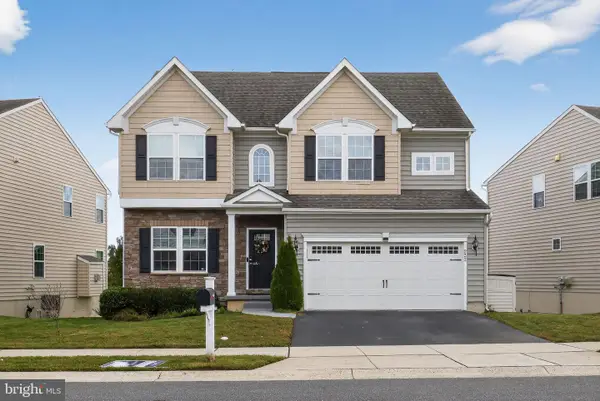 $570,000Active5 beds 4 baths3,975 sq. ft.
$570,000Active5 beds 4 baths3,975 sq. ft.232 Armata Dr, MIDDLETOWN, DE 19709
MLS# DENC2094752Listed by: COLDWELL BANKER REALTY - New
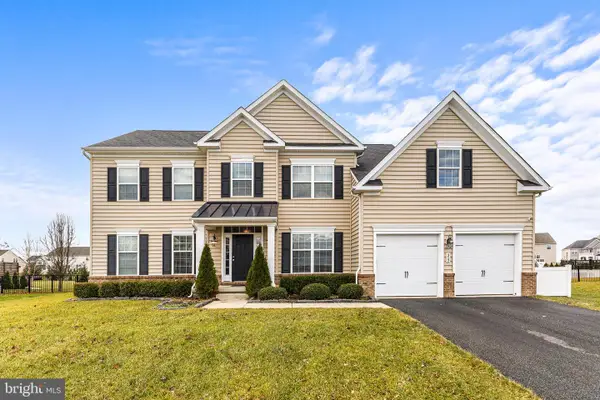 $675,000Active4 beds 3 baths4,475 sq. ft.
$675,000Active4 beds 3 baths4,475 sq. ft.312 Galloway St, MIDDLETOWN, DE 19709
MLS# DENC2094672Listed by: REDFIN CORPORATION 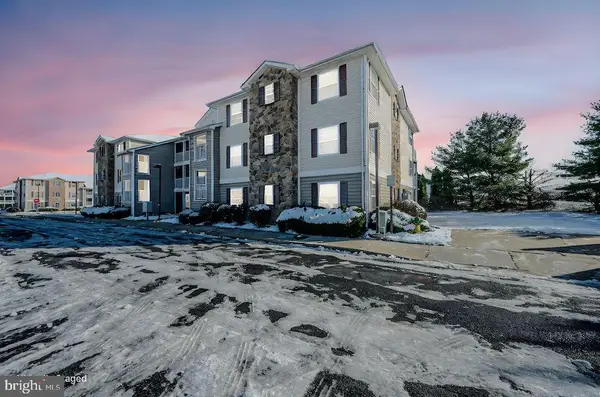 $290,000Pending3 beds 2 baths1,475 sq. ft.
$290,000Pending3 beds 2 baths1,475 sq. ft.1880-unit Congressional Village Dr #8304, MIDDLETOWN, DE 19709
MLS# DENC2094666Listed by: LONG & FOSTER REAL ESTATE, INC.- Open Fri, 9am to 5pmNew
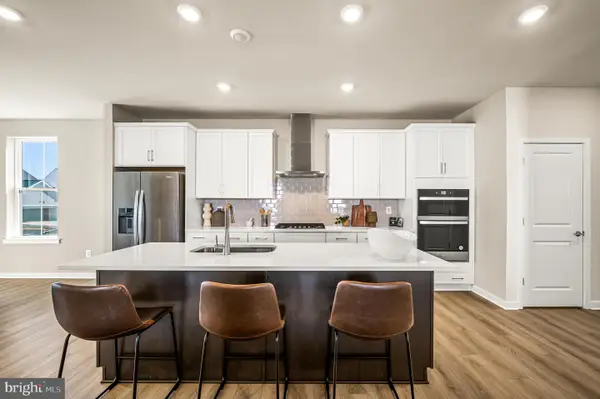 $565,825Active3 beds 3 baths3,397 sq. ft.
$565,825Active3 beds 3 baths3,397 sq. ft.3506 Pipewell Ln, MIDDLETOWN, DE 19709
MLS# DENC2094634Listed by: ATLANTIC FIVE REALTY 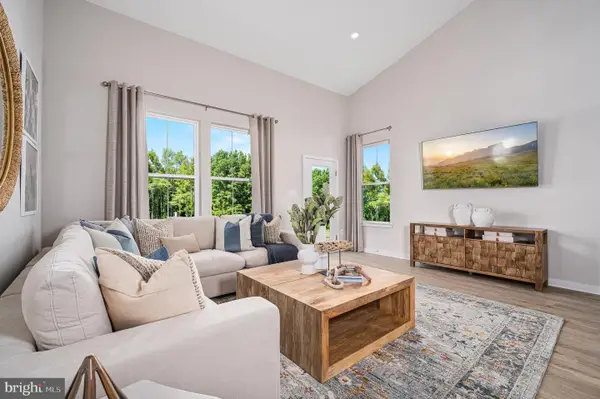 $457,000Pending3 beds 3 baths2,443 sq. ft.
$457,000Pending3 beds 3 baths2,443 sq. ft.3110 Pett Level Dr, MIDDLETOWN, DE 19709
MLS# DENC2094632Listed by: ATLANTIC FIVE REALTY- New
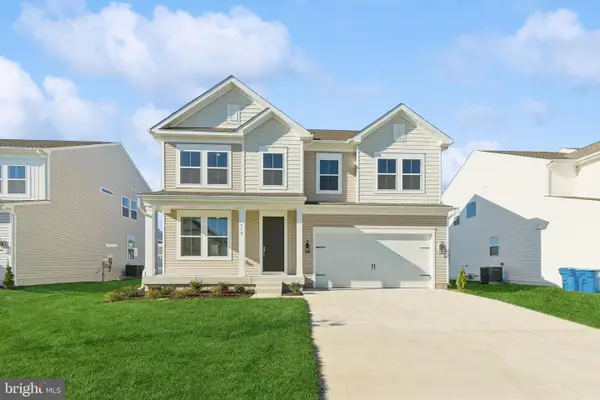 $639,900Active3 beds 3 baths2,307 sq. ft.
$639,900Active3 beds 3 baths2,307 sq. ft.851 Merlin Dr, MIDDLETOWN, DE 19709
MLS# DENC2094616Listed by: DELAWARE HOMES INC 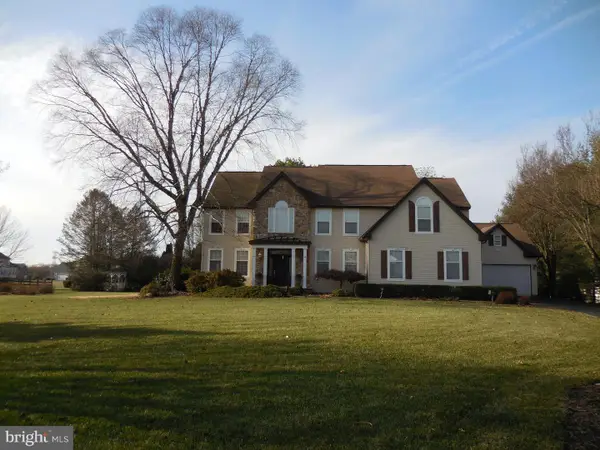 $725,000Pending4 beds 4 baths5,700 sq. ft.
$725,000Pending4 beds 4 baths5,700 sq. ft.344 Clayton Manor Dr, MIDDLETOWN, DE 19709
MLS# DENC2094592Listed by: PATTERSON-SCHWARTZ-NEWARK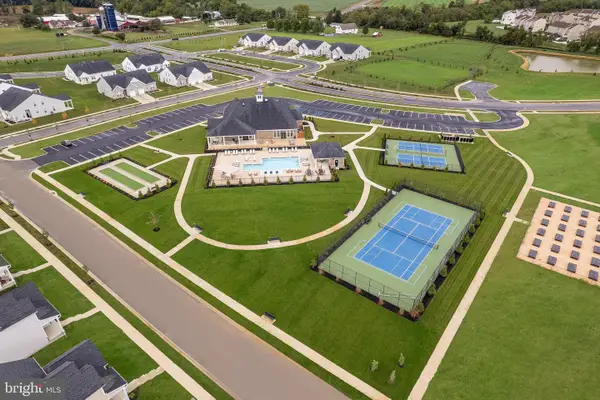 $584,990Pending2 beds 3 baths3,422 sq. ft.
$584,990Pending2 beds 3 baths3,422 sq. ft.2918 Cordwainers Ln, MIDDLETOWN, DE 19709
MLS# DENC2094580Listed by: ATLANTIC FIVE REALTY- Coming Soon
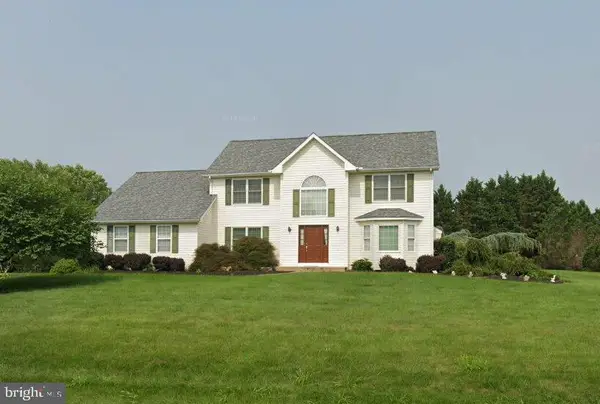 $599,900Coming Soon4 beds 3 baths
$599,900Coming Soon4 beds 3 baths54 Meadow Dr, MIDDLETOWN, DE 19709
MLS# DENC2094560Listed by: PATTERSON-SCHWARTZ-MIDDLETOWN 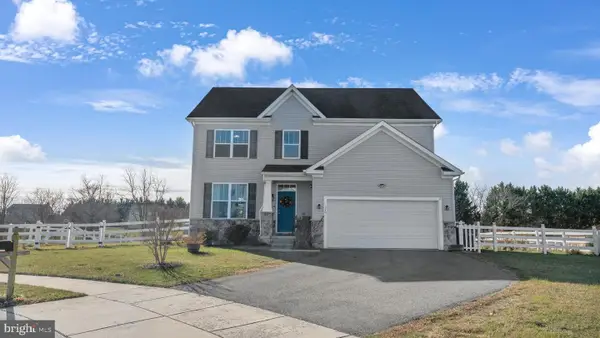 $569,900Active5 beds 4 baths4,275 sq. ft.
$569,900Active5 beds 4 baths4,275 sq. ft.510 Cilantro Ct, MIDDLETOWN, DE 19709
MLS# DENC2094468Listed by: CROWN HOMES REAL ESTATE
