619 Mccracken Dr, Middletown, DE 19709
Local realty services provided by:Better Homes and Gardens Real Estate Cassidon Realty
619 Mccracken Dr,Middletown, DE 19709
$764,999
- 5 Beds
- 3 Baths
- - sq. ft.
- Single family
- Active
Listed by: lindsay l shaffer
Office: re/max elite
MLS#:DENC2092292
Source:BRIGHTMLS
Price summary
- Price:$764,999
- Monthly HOA dues:$62.5
About this home
Proposed new build. LAST LOT AVAILABLE in the sought after Rothwell Estates community by Benchmark Builders. This lot backs to trees and faces West. The price includes the lot, a set of standard features, and optional items that have been the most popular for our customers. We can customize and change the options to fit your needs and budget. The Houston floor plan has been our most popular and is the same as the model home on Green Forest Dr. The 2 story foyer & great room, & catwalk gives this home the WOW FACTOR you have been looking for. This proposed home has the optional morning room & 1st floor in-law suit complete with full bath. It is planned to have the Craftsman elevation with brick water table, but there is time to change what you wish. Make an appointment with the site sales manager to talk over all the details and tour the model. Pictures are of similar homes we have done. The Benchmark Builders website has more information like the site map, standard features, and virtual tours.
Contact an agent
Home facts
- Listing ID #:DENC2092292
- Added:60 day(s) ago
- Updated:December 30, 2025 at 02:43 PM
Rooms and interior
- Bedrooms:5
- Total bathrooms:3
- Full bathrooms:3
Heating and cooling
- Cooling:Central A/C
- Heating:Forced Air, Natural Gas
Structure and exterior
- Roof:Architectural Shingle
- Lot area:0.22 Acres
Schools
- High school:MIDDLETOWN
- Middle school:ALFRED G WATERS
- Elementary school:CRYSTAL RUN
Utilities
- Water:Public
- Sewer:Public Sewer
Finances and disclosures
- Price:$764,999
- Tax amount:$1,049 (2025)
New listings near 619 Mccracken Dr
- New
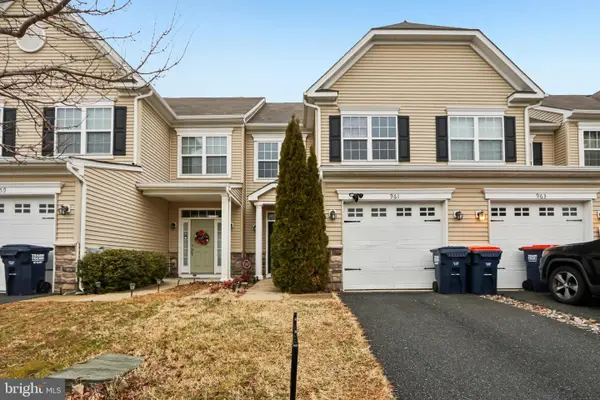 $374,900Active3 beds 3 baths1,800 sq. ft.
$374,900Active3 beds 3 baths1,800 sq. ft.961 Lansdowne Rd, MIDDLETOWN, DE 19709
MLS# DENC2094790Listed by: RE/MAX ASSOCIATES-WILMINGTON - New
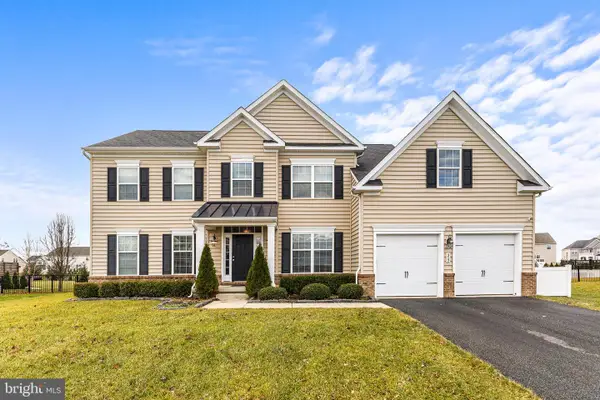 $675,000Active4 beds 3 baths4,475 sq. ft.
$675,000Active4 beds 3 baths4,475 sq. ft.312 Galloway St, MIDDLETOWN, DE 19709
MLS# DENC2094672Listed by: REDFIN CORPORATION 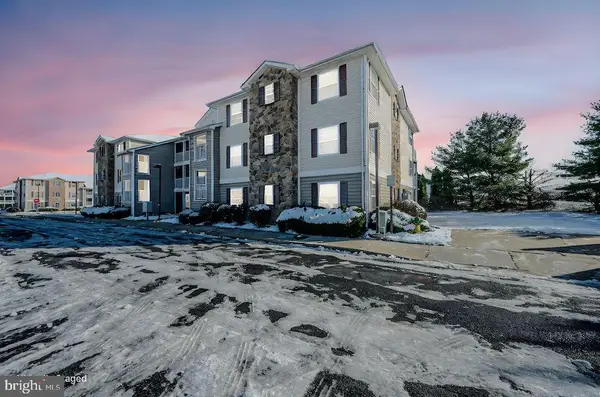 $290,000Pending3 beds 2 baths1,475 sq. ft.
$290,000Pending3 beds 2 baths1,475 sq. ft.1880-unit Congressional Village Dr #8304, MIDDLETOWN, DE 19709
MLS# DENC2094666Listed by: LONG & FOSTER REAL ESTATE, INC.- Open Tue, 9am to 5pm
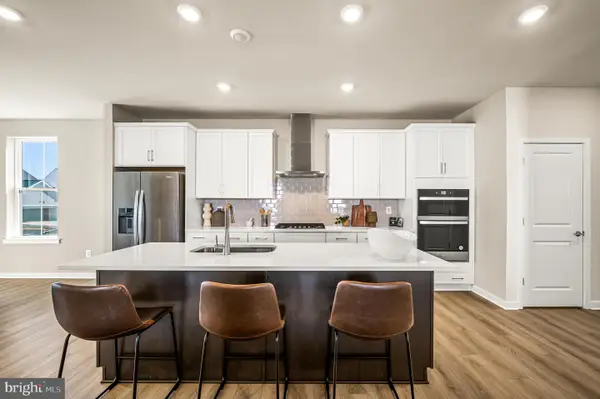 $565,825Active3 beds 3 baths3,397 sq. ft.
$565,825Active3 beds 3 baths3,397 sq. ft.3506 Pipewell Ln, MIDDLETOWN, DE 19709
MLS# DENC2094634Listed by: ATLANTIC FIVE REALTY 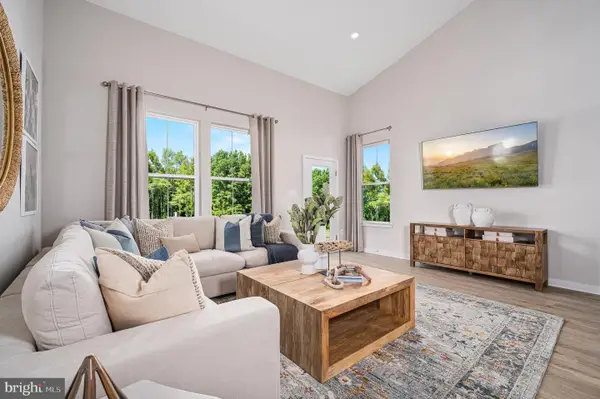 $457,000Pending3 beds 3 baths2,443 sq. ft.
$457,000Pending3 beds 3 baths2,443 sq. ft.3110 Pett Level Dr, MIDDLETOWN, DE 19709
MLS# DENC2094632Listed by: ATLANTIC FIVE REALTY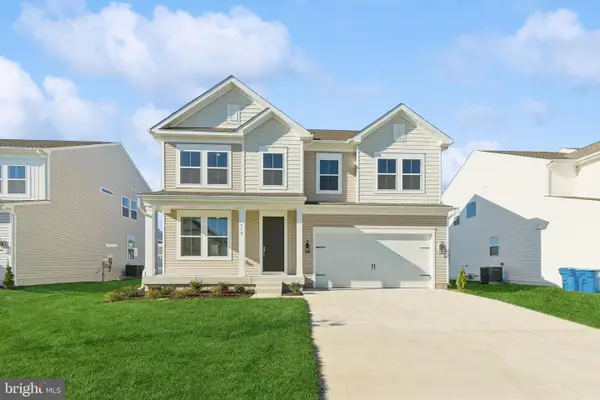 $639,900Active3 beds 3 baths2,307 sq. ft.
$639,900Active3 beds 3 baths2,307 sq. ft.851 Merlin Dr, MIDDLETOWN, DE 19709
MLS# DENC2094616Listed by: DELAWARE HOMES INC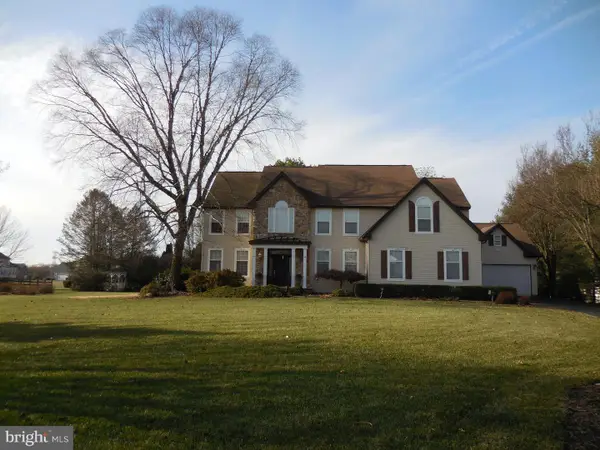 $725,000Pending4 beds 4 baths5,700 sq. ft.
$725,000Pending4 beds 4 baths5,700 sq. ft.344 Clayton Manor Dr, MIDDLETOWN, DE 19709
MLS# DENC2094592Listed by: PATTERSON-SCHWARTZ-NEWARK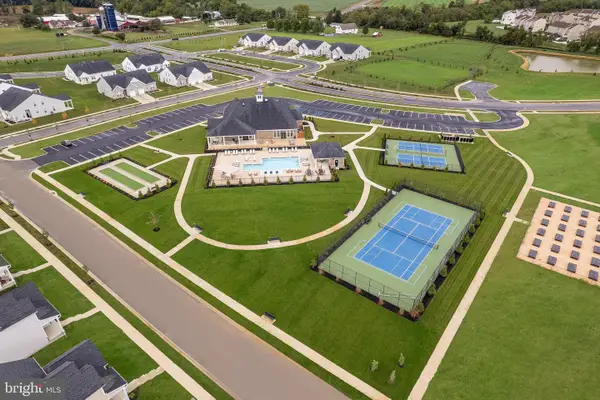 $584,990Pending2 beds 3 baths3,422 sq. ft.
$584,990Pending2 beds 3 baths3,422 sq. ft.2918 Cordwainers Ln, MIDDLETOWN, DE 19709
MLS# DENC2094580Listed by: ATLANTIC FIVE REALTY- Coming Soon
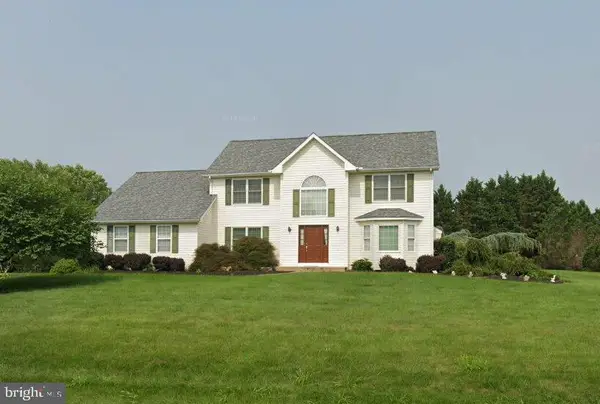 $599,900Coming Soon4 beds 3 baths
$599,900Coming Soon4 beds 3 baths54 Meadow Dr, MIDDLETOWN, DE 19709
MLS# DENC2094560Listed by: PATTERSON-SCHWARTZ-MIDDLETOWN 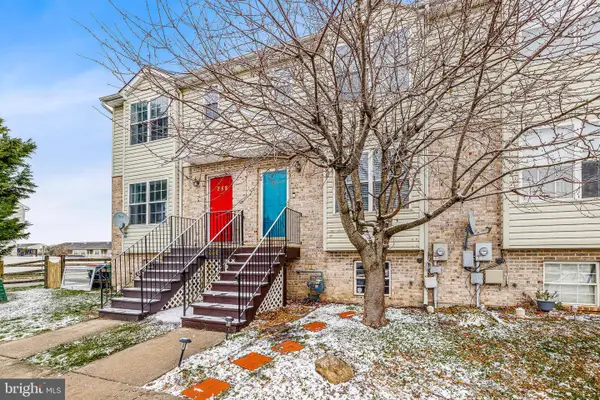 $300,000Pending3 beds 3 baths1,125 sq. ft.
$300,000Pending3 beds 3 baths1,125 sq. ft.286 Vincent Cir, MIDDLETOWN, DE 19709
MLS# DENC2094378Listed by: CROWN HOMES REAL ESTATE
