704 Bullen, Middletown, DE 19709
Local realty services provided by:Better Homes and Gardens Real Estate Murphy & Co.
704 Bullen,Middletown, DE 19709
$699,900
- 4 Beds
- 4 Baths
- 3,428 sq. ft.
- Single family
- Active
Listed by: brynn n beideman, charlene williams
Office: re/max associates-hockessin
MLS#:DENC2089908
Source:BRIGHTMLS
Price summary
- Price:$699,900
- Price per sq. ft.:$204.17
About this home
WOW!!!! SELLER JUST MADE A $25,000 PRICE DROP!! OPEN HOUSE SAT, JAN 17TH 11am-1pm...............Don’t miss this opportunity to own a brand-new custom home on a 1-acre established neighborhood in Middletown, (you will not have to live through construction surrounding your home!) Offering 3,428 sq. ft. of thoughtfully designed living space. This home blends luxury, functionality, and space for the modern lifestyle. Enter through the double front doors into an impressive two-story foyer, & stained oak stairs that sets the tone for the rest of the home. To the right, a formal dining room provides ample space for large gatherings and includes a butler’s pantry for added convenience. The main living area features a bright and open-concept kitchen and family room, complete with a propane fireplace and picturesque views of the surrounding land. The kitchen boasts a hidden walk-in pantry designed to impress and accommodate all your storage needs. Granite countertops, stainless steel appliances and a gorgeous island make this kitchen perfect. A first-floor bedroom or home office with a full bath adds flexibility for guests or remote work. Upstairs, the primary suite is a true retreat with a spacious layout, stand-up shower, soaking tub, double bowl vanity, and an 8’ x 8’ walk-in closet. Two additional generously sized bedrooms (with walk in closets), and a full hall bath complete the second level. The finished basement includes a half bath, walk-out access, and the option to customize a large family or recreation room while still offering ample storage space. Propane gas and a 2 zone heating/Cooling system make for a comfortable home. A rear-facing 2-car garage adds both privacy and curb appeal. Located only 6 minutes from the St Georges Bridge gives you the luxury to take RT 1 wherever you need to go. This home combines high-end features with peaceful surroundings—perfect for those looking for new construction with room to grow.
Contact an agent
Home facts
- Year built:2025
- Listing ID #:DENC2089908
- Added:248 day(s) ago
- Updated:February 11, 2026 at 02:38 PM
Rooms and interior
- Bedrooms:4
- Total bathrooms:4
- Full bathrooms:3
- Half bathrooms:1
- Living area:3,428 sq. ft.
Heating and cooling
- Cooling:Central A/C
- Heating:Forced Air, Heat Pump - Electric BackUp, Propane - Leased
Structure and exterior
- Roof:Architectural Shingle, Metal, Pitched
- Year built:2025
- Building area:3,428 sq. ft.
- Lot area:1.02 Acres
Schools
- High school:MIDDLETOWN
- Middle school:ALFRED G WATERS
- Elementary school:CEDAR LANE
Utilities
- Water:Well
- Sewer:Approved System, On Site Septic
Finances and disclosures
- Price:$699,900
- Price per sq. ft.:$204.17
New listings near 704 Bullen
- New
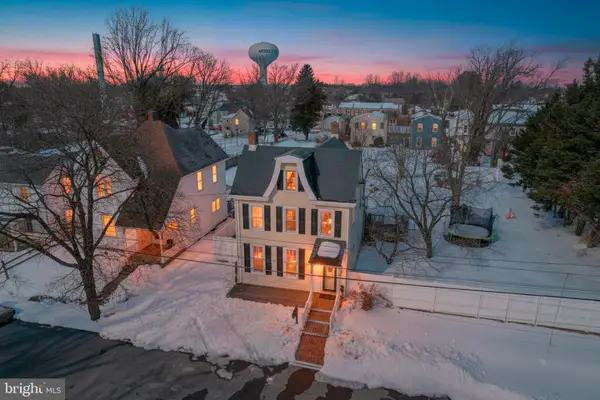 $395,000Active3 beds 2 baths1,875 sq. ft.
$395,000Active3 beds 2 baths1,875 sq. ft.113 Crawford St, MIDDLETOWN, DE 19709
MLS# DENC2096714Listed by: LONG & FOSTER REAL ESTATE, INC. - Coming SoonOpen Sat, 12 to 3pm
 $669,900Coming Soon4 beds 3 baths
$669,900Coming Soon4 beds 3 baths114 Colonel Clayton Dr, MIDDLETOWN, DE 19709
MLS# DENC2096700Listed by: RE/MAX ADVANTAGE REALTY - New
 $200,000Active2 beds 1 baths1,075 sq. ft.
$200,000Active2 beds 1 baths1,075 sq. ft.14 W Lake St, MIDDLETOWN, DE 19709
MLS# DENC2096906Listed by: MYERS REALTY - Open Sun, 1 to 3pmNew
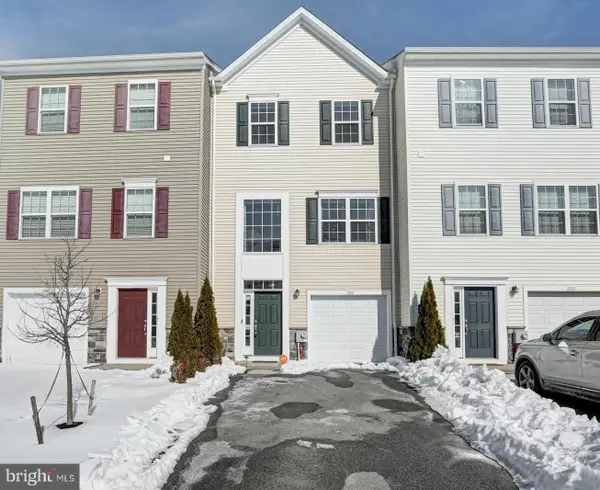 $340,000Active3 beds 2 baths1,725 sq. ft.
$340,000Active3 beds 2 baths1,725 sq. ft.1102 Wickersham Way, MIDDLETOWN, DE 19709
MLS# DENC2096646Listed by: KELLER WILLIAMS REALTY - Coming SoonOpen Sun, 10am to 12pm
 $565,000Coming Soon3 beds 3 baths
$565,000Coming Soon3 beds 3 baths656 Vance Neck Rd, MIDDLETOWN, DE 19709
MLS# DENC2096726Listed by: THE MOVING EXPERIENCE DELAWARE INC - New
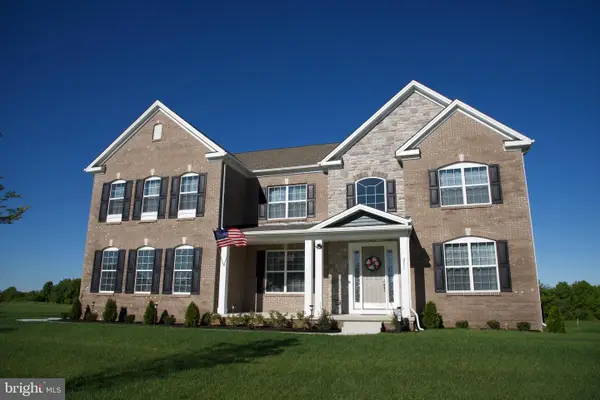 $1,049,000Active4 beds 4 baths4,725 sq. ft.
$1,049,000Active4 beds 4 baths4,725 sq. ft.251 Dillon Cir, MIDDLETOWN, DE 19709
MLS# DENC2094326Listed by: COMPASS - Open Sun, 12 to 3pmNew
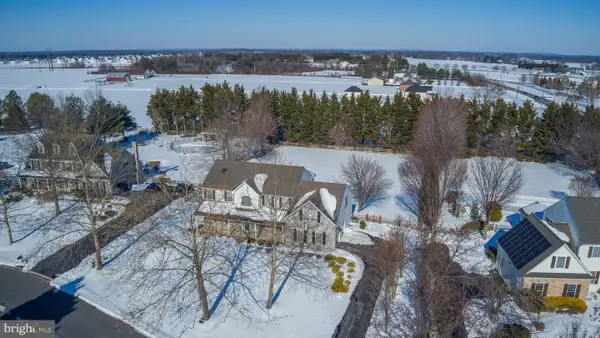 $695,000Active4 beds 4 baths4,936 sq. ft.
$695,000Active4 beds 4 baths4,936 sq. ft.103 Westside Ln, MIDDLETOWN, DE 19709
MLS# DENC2096684Listed by: RE/MAX ADVANTAGE REALTY - New
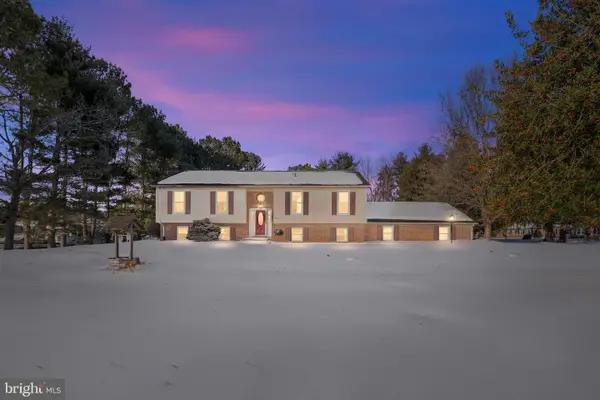 $445,000Active4 beds 4 baths2,578 sq. ft.
$445,000Active4 beds 4 baths2,578 sq. ft.301 White Pine Dr, MIDDLETOWN, DE 19709
MLS# DENC2096792Listed by: COMPASS - New
 $550,000Active4 beds 4 baths3,175 sq. ft.
$550,000Active4 beds 4 baths3,175 sq. ft.377 Northhampton Way, MIDDLETOWN, DE 19709
MLS# DENC2096678Listed by: KELLER WILLIAMS REALTY - New
 $60,000Active2 beds 1 baths1,000 sq. ft.
$60,000Active2 beds 1 baths1,000 sq. ft.29 W Reybold Dr #29, MIDDLETOWN, DE 19709
MLS# DENC2096788Listed by: EXP REALTY, LLC

