757 Idlewyld Dr, Middletown, DE 19709
Local realty services provided by:Better Homes and Gardens Real Estate Cassidon Realty
757 Idlewyld Dr,Middletown, DE 19709
$999,999
- 5 Beds
- 6 Baths
- 4,425 sq. ft.
- Single family
- Pending
Listed by: dominic joseph balascio, michael l mcgavisk
Office: empower real estate, llc.
MLS#:DENC2087316
Source:BRIGHTMLS
Price summary
- Price:$999,999
- Price per sq. ft.:$225.99
- Monthly HOA dues:$83.33
About this home
Welcome to a residence where luxury meets comfort in perfect harmony. THIS USED TO BE THE MODEL. Builder's Model? This means EVERY BIT OF SIZZLE that the builder might do to entice buyers was done here. Did you see the pictures? You will not see a finer in this area. The neighbors visited and that is exactly what they told me while we were at the open house.
Originally a model home, this property showcases high-end upgrades and thoughtful details throughout. The gourmet kitchen is a chef’s dream, featuring sleek countertops, stainless steel appliances, and generous space for both casual dining and grand entertaining.
Crown molding in the foyer and owner’s suite, paired with rich hardwood and ceramic flooring, brings timeless charm and warmth. The owner’s suite is a true retreat, complete with private access to a peaceful sun deck. Outdoors, you’ll find a screened porch and a beautifully landscaped courtyard with a cozy fire pit — ideal for both lively gatherings and quiet, starry evenings.
The fully finished basement offers exceptional versatility, with a spacious bar area featuring cabinetry, a sink, and a mini fridge, plus a full bath — perfect for hosting guests, or in-law suite. This makes the ultimate entertainment space with natural light and full bath access. Additional highlights include a large three-car garage with ample storage and a versatile second-floor bonus room, ideal for a media room, home office, or playroom.
Contact an agent
Home facts
- Year built:2016
- Listing ID #:DENC2087316
- Added:137 day(s) ago
- Updated:December 30, 2025 at 07:45 PM
Rooms and interior
- Bedrooms:5
- Total bathrooms:6
- Full bathrooms:5
- Half bathrooms:1
- Living area:4,425 sq. ft.
Heating and cooling
- Cooling:Central A/C, Zoned
- Heating:Forced Air, Natural Gas, Zoned
Structure and exterior
- Roof:Pitched
- Year built:2016
- Building area:4,425 sq. ft.
- Lot area:0.35 Acres
Schools
- High school:APPOQUINIMINK
Utilities
- Water:Public
- Sewer:Public Sewer
Finances and disclosures
- Price:$999,999
- Price per sq. ft.:$225.99
- Tax amount:$5,475 (2024)
New listings near 757 Idlewyld Dr
- New
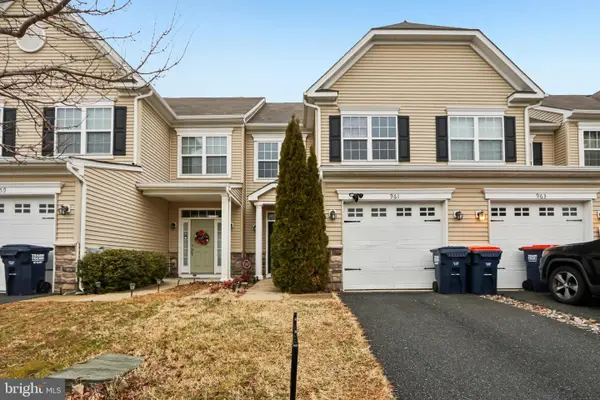 $374,900Active3 beds 3 baths1,800 sq. ft.
$374,900Active3 beds 3 baths1,800 sq. ft.961 Lansdowne Rd, MIDDLETOWN, DE 19709
MLS# DENC2094790Listed by: RE/MAX ASSOCIATES-WILMINGTON - New
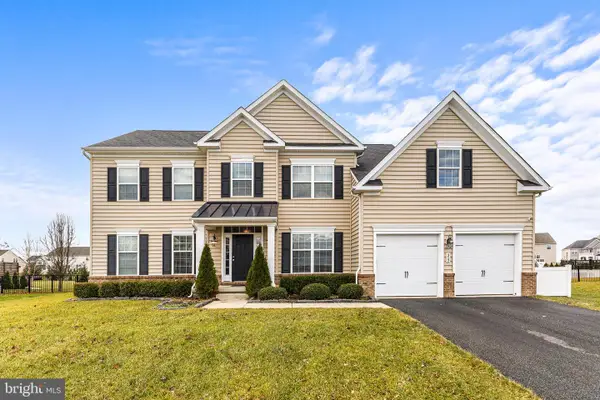 $675,000Active4 beds 3 baths4,475 sq. ft.
$675,000Active4 beds 3 baths4,475 sq. ft.312 Galloway St, MIDDLETOWN, DE 19709
MLS# DENC2094672Listed by: REDFIN CORPORATION 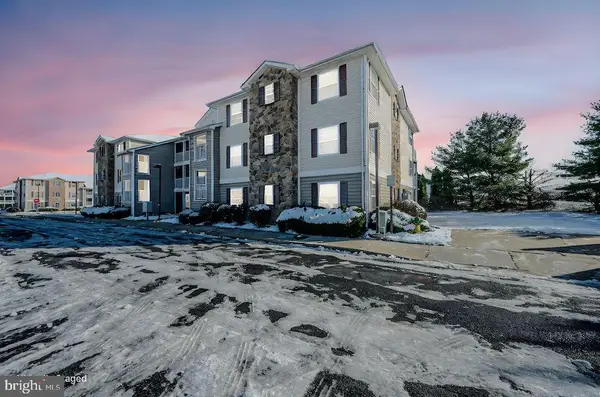 $290,000Pending3 beds 2 baths1,475 sq. ft.
$290,000Pending3 beds 2 baths1,475 sq. ft.1880-unit Congressional Village Dr #8304, MIDDLETOWN, DE 19709
MLS# DENC2094666Listed by: LONG & FOSTER REAL ESTATE, INC.- Open Tue, 9am to 5pm
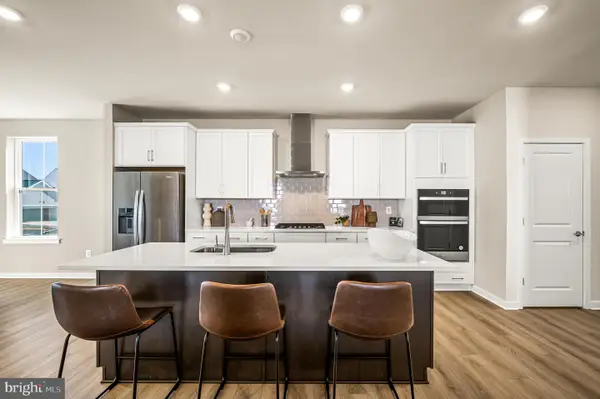 $565,825Active3 beds 3 baths3,397 sq. ft.
$565,825Active3 beds 3 baths3,397 sq. ft.3506 Pipewell Ln, MIDDLETOWN, DE 19709
MLS# DENC2094634Listed by: ATLANTIC FIVE REALTY 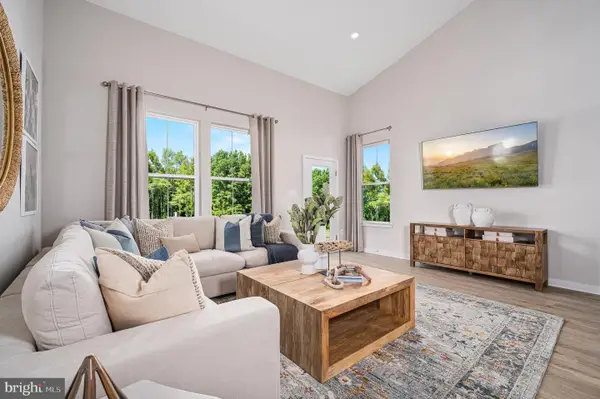 $457,000Pending3 beds 3 baths2,443 sq. ft.
$457,000Pending3 beds 3 baths2,443 sq. ft.3110 Pett Level Dr, MIDDLETOWN, DE 19709
MLS# DENC2094632Listed by: ATLANTIC FIVE REALTY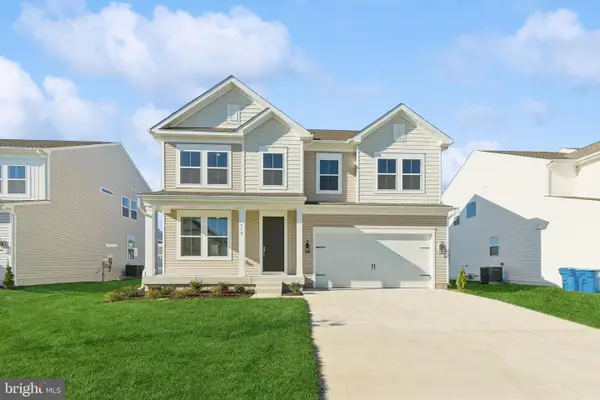 $639,900Active3 beds 3 baths2,307 sq. ft.
$639,900Active3 beds 3 baths2,307 sq. ft.851 Merlin Dr, MIDDLETOWN, DE 19709
MLS# DENC2094616Listed by: DELAWARE HOMES INC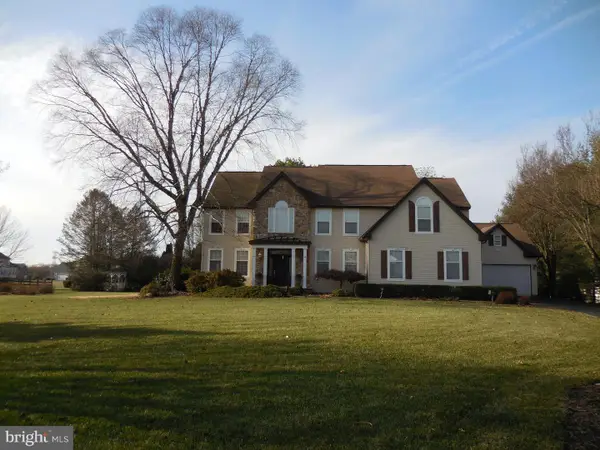 $725,000Pending4 beds 4 baths5,700 sq. ft.
$725,000Pending4 beds 4 baths5,700 sq. ft.344 Clayton Manor Dr, MIDDLETOWN, DE 19709
MLS# DENC2094592Listed by: PATTERSON-SCHWARTZ-NEWARK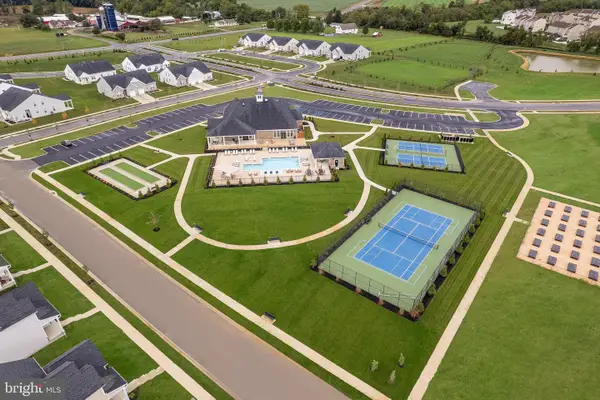 $584,990Pending2 beds 3 baths3,422 sq. ft.
$584,990Pending2 beds 3 baths3,422 sq. ft.2918 Cordwainers Ln, MIDDLETOWN, DE 19709
MLS# DENC2094580Listed by: ATLANTIC FIVE REALTY- Coming Soon
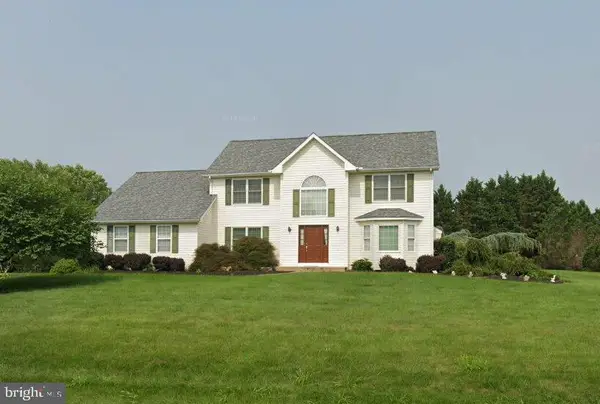 $599,900Coming Soon4 beds 3 baths
$599,900Coming Soon4 beds 3 baths54 Meadow Dr, MIDDLETOWN, DE 19709
MLS# DENC2094560Listed by: PATTERSON-SCHWARTZ-MIDDLETOWN 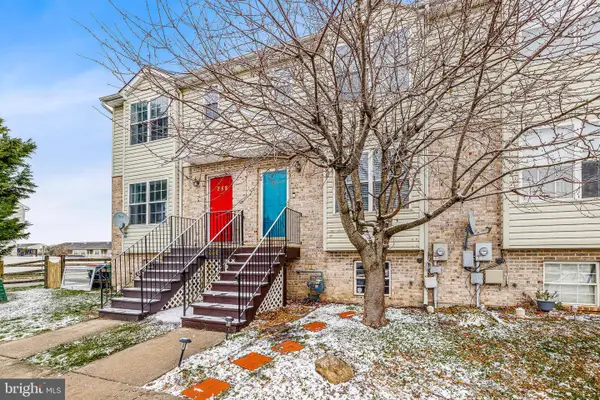 $300,000Pending3 beds 3 baths1,125 sq. ft.
$300,000Pending3 beds 3 baths1,125 sq. ft.286 Vincent Cir, MIDDLETOWN, DE 19709
MLS# DENC2094378Listed by: CROWN HOMES REAL ESTATE
