8 Melissa Dr, Middletown, DE 19709
Local realty services provided by:Better Homes and Gardens Real Estate Community Realty
8 Melissa Dr,Middletown, DE 19709
$815,000
- 5 Beds
- 4 Baths
- 4,350 sq. ft.
- Single family
- Pending
Listed by: ricky a hagar
Office: empower real estate, llc.
MLS#:DENC2090110
Source:BRIGHTMLS
Price summary
- Price:$815,000
- Price per sq. ft.:$187.36
- Monthly HOA dues:$16.67
About this home
Welcome to one of the finest homes in the much sought-after Estates at Saint Annes. This beautiful 6-year-young, 5-bedroom, 3.5-bath Colonial with all the “bells and whistles” remains in excellent condition and has been meticulously maintained by the original owners. The stunning curb appeal is only a preview of the elegance and charm that await inside.
Step through the front door to a luxurious foyer with gleaming hardwood floors, high ceilings, and a thoughtful floor plan that blends formal entertaining with comfortable everyday living. The gourmet kitchen boasts granite countertops, stainless steel appliances, double wall over, a large island, large pantry, and abundant cabinetry, flowing seamlessly into the breakfast area and expansive family room with a cozy fireplace. A formal dining room and versatile living room/office provide space for hosting special occasions, while a private home office ensures convenience for remote work.
Upstairs, a beautiful and upgraded staircase leads to a spacious loft area, perfect for casual entertaining or quiet relaxation. The expansive primary suite offers a private retreat with a sitting area, two walk-in closets, and a beautiful bath with double vanities, a walk-in shower, and a private water closet. Three additional bedrooms, a full bath, and a convenient laundry room complete the upper level.
The finished basement extends your living options with a large 5th bedroom, a full bath with walk-in shower, and versatile areas ideal for a home theater, gym, additional family room, or recreation space.
Outside, enjoy nearly half an acre of landscaped grounds overlooking a beautiful fairway—perfect for outdoor living, gardening, or entertaining. The home also features an attached garage and ample driveway parking.
Located within the award-winning Appoquinimink School District, this home is close to shopping, dining, and major commuter routes, while still offering the seclusion and charm of a quiet neighborhood setting. The Estates at Saint Annes provides residents with a suite of lifestyle amenities, including access to a clubhouse and swimming pool. The community is beautifully situated alongside Saint Annes Golf Links, bringing golf into the neighborhood fabric, and also features walking trails and landscaped common areas that create a welcoming, vibrant environment for enjoying life.
This is a rare opportunity to own a spacious, move-in ready home in one of Middletown’s most sought-after communities. Don’t miss it — schedule your private showing today!
Contact an agent
Home facts
- Year built:2019
- Listing ID #:DENC2090110
- Added:149 day(s) ago
- Updated:February 26, 2026 at 08:39 AM
Rooms and interior
- Bedrooms:5
- Total bathrooms:4
- Full bathrooms:3
- Half bathrooms:1
- Living area:4,350 sq. ft.
Heating and cooling
- Cooling:Central A/C
- Heating:Forced Air, Natural Gas
Structure and exterior
- Roof:Shingle
- Year built:2019
- Building area:4,350 sq. ft.
- Lot area:0.48 Acres
Schools
- High school:APPOQUINIMINK
- Middle school:EVERETT MEREDITH
- Elementary school:BUNKER HILL
Utilities
- Water:Public
- Sewer:Public Sewer
Finances and disclosures
- Price:$815,000
- Price per sq. ft.:$187.36
- Tax amount:$7,232 (2025)
New listings near 8 Melissa Dr
- Coming SoonOpen Sat, 12 to 2pm
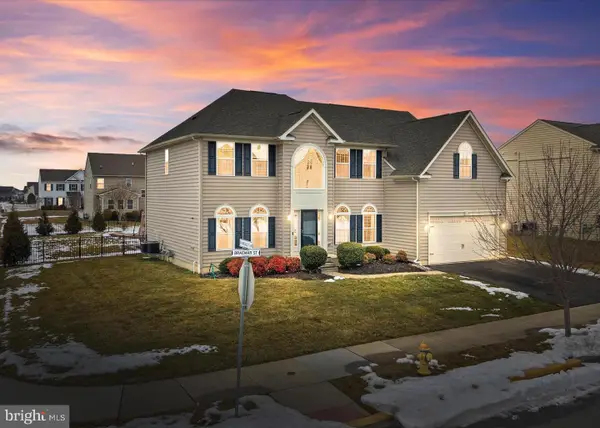 $749,900Coming Soon5 beds 4 baths
$749,900Coming Soon5 beds 4 baths301 Braemar St, MIDDLETOWN, DE 19709
MLS# DENC2097746Listed by: REAL BROKER LLC - Coming Soon
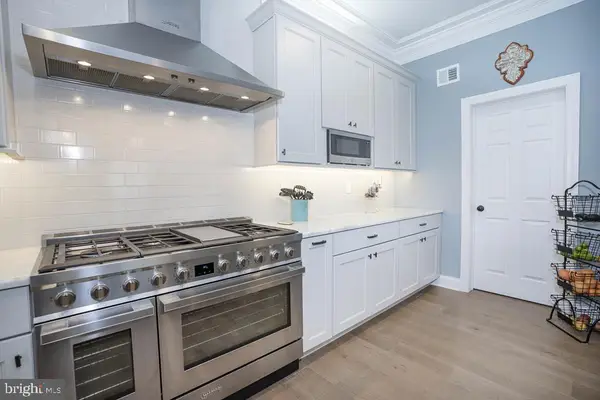 $825,000Coming Soon4 beds 5 baths
$825,000Coming Soon4 beds 5 baths721 Idlewyld Dr, MIDDLETOWN, DE 19709
MLS# DENC2097752Listed by: PATTERSON-SCHWARTZ-MIDDLETOWN - Coming Soon
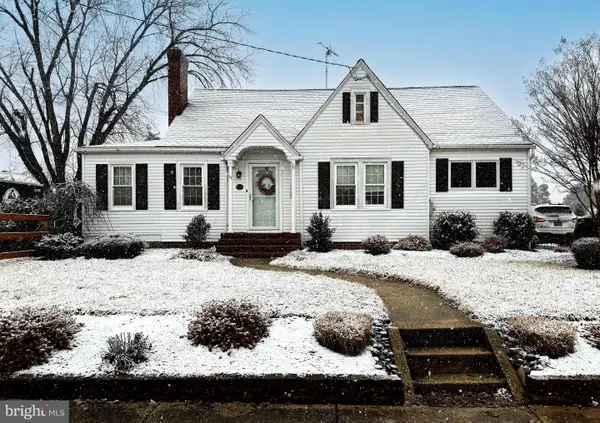 $419,900Coming Soon4 beds 2 baths
$419,900Coming Soon4 beds 2 baths11 W Hoffecker St, MIDDLETOWN, DE 19709
MLS# DENC2096334Listed by: EXP REALTY, LLC 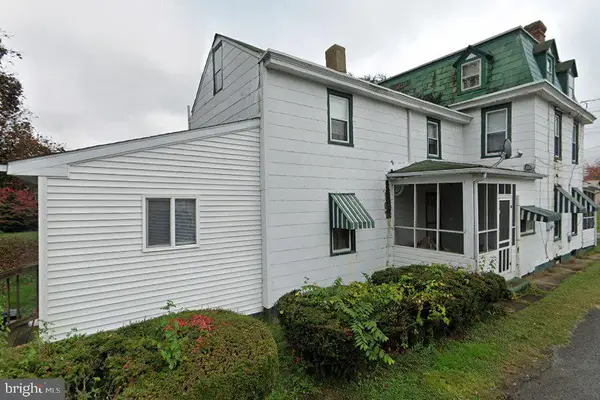 $200,000Pending3 beds 2 baths2,200 sq. ft.
$200,000Pending3 beds 2 baths2,200 sq. ft.11 Lockwood St, MIDDLETOWN, DE 19709
MLS# DENC2097648Listed by: EXP REALTY, LLC- New
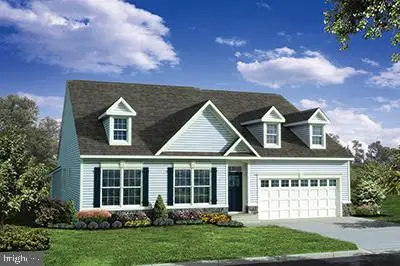 $638,000Active3 beds 2 baths2,225 sq. ft.
$638,000Active3 beds 2 baths2,225 sq. ft.619 Mccracken Dr #1 Armstrong, MIDDLETOWN, DE 19709
MLS# DENC2097532Listed by: RE/MAX ELITE - New
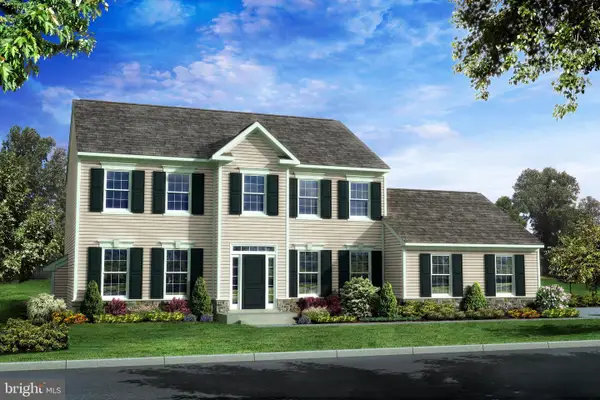 $638,000Active4 beds 3 baths2,586 sq. ft.
$638,000Active4 beds 3 baths2,586 sq. ft.619 Mccracken Dr Dr #2 Clayton, MIDDLETOWN, DE 19709
MLS# DENC2097534Listed by: RE/MAX ELITE - New
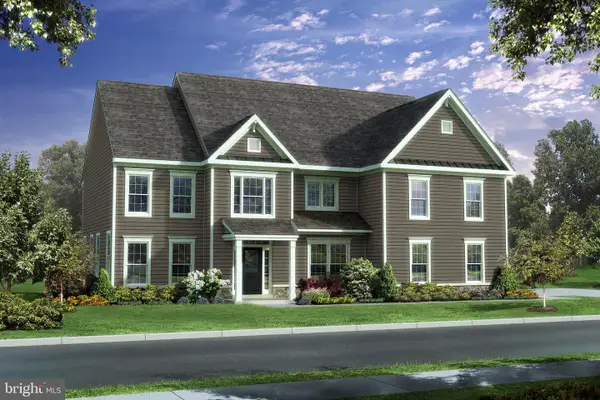 $740,000Active4 beds 3 baths3,700 sq. ft.
$740,000Active4 beds 3 baths3,700 sq. ft.619 Mccracken Dr #6 Cochran, MIDDLETOWN, DE 19709
MLS# DENC2097536Listed by: RE/MAX ELITE - New
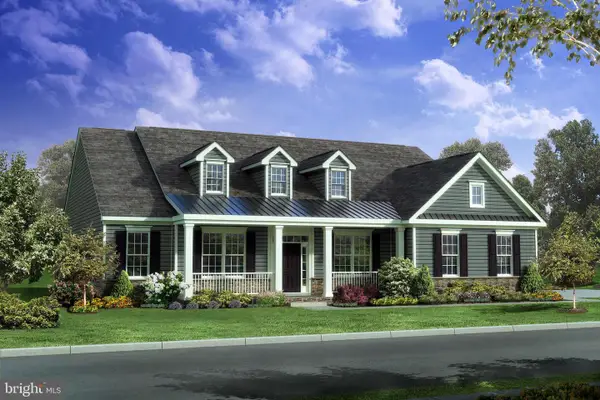 $694,000Active3 beds 3 baths2,822 sq. ft.
$694,000Active3 beds 3 baths2,822 sq. ft.619 Mccracken Dr #3 Grandview, MIDDLETOWN, DE 19709
MLS# DENC2097538Listed by: RE/MAX ELITE - New
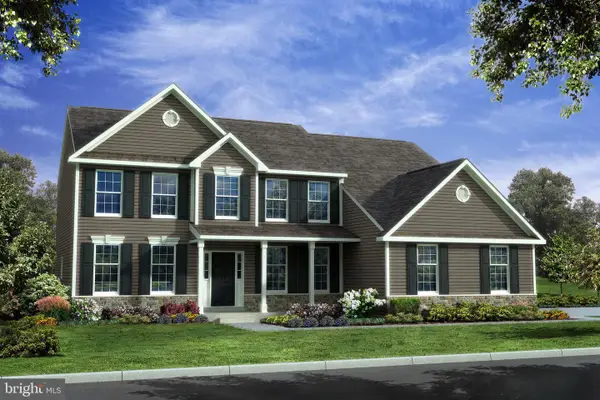 $685,000Active4 beds 3 baths3,368 sq. ft.
$685,000Active4 beds 3 baths3,368 sq. ft.619 Mccracken Dr #5 Houston, MIDDLETOWN, DE 19709
MLS# DENC2097540Listed by: RE/MAX ELITE - New
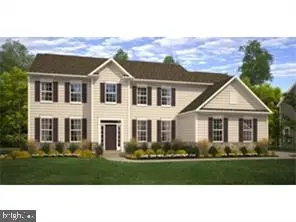 $669,000Active3 beds 2 baths2,225 sq. ft.
$669,000Active3 beds 2 baths2,225 sq. ft.619 Mccracken Dr #4 Jamison, MIDDLETOWN, DE 19709
MLS# DENC2097542Listed by: RE/MAX ELITE

