810 Ashby Dr, Middletown, DE 19709
Local realty services provided by:Better Homes and Gardens Real Estate Maturo
810 Ashby Dr,Middletown, DE 19709
$899,990
- 5 Beds
- 5 Baths
- 5,225 sq. ft.
- Single family
- Active
Listed by: nakisha powell-jones, tayo woolford
Office: exp realty, llc.
MLS#:DENC2093464
Source:BRIGHTMLS
Price summary
- Price:$899,990
- Price per sq. ft.:$172.25
- Monthly HOA dues:$75
About this home
810 Ashby Drive is a resort-style luxury estate in Middletown’s coveted Ashby’s Place community, offering the perfect blend of high-end finishes, thoughtful updates and true indoor–outdoor living. Built in 2015 by K. Hovnanian, this expansive Aspen II model offers approximately 5,225 sq ft of finished living space with 5 bedrooms, 4 full baths and 1 half bath on a beautifully hardscaped.
A dramatic two-story foyer with sweeping hardwood staircase sets the tone the moment you enter, opening to elegant formal living and dining rooms ideal for entertaining. The gourmet kitchen is the heart of the home, featuring granite countertops, an oversized prep island, double wall ovens, stainless steel appliances, walk-in pantry and a bright morning room that flows seamlessly into the family room with a cozy gas fireplace. A private main-level office, stylish powder room and a well-appointed laundry room with 2 washer/dryer setup to add everyday convenience.
Upstairs, the luxury continues with a serene owner’s suite offering dual walk-in closets and a spa-inspired bath. Secondary bedrooms are generously sized, including one with an en-suite bath—perfect for family, guests or multigenerational living.
The fully finished basement is designed for entertaining and extended stays, showcasing a granite wet bar with wine fridge, expansive recreation space, a fifth bedroom, full bathroom and multiple egress windows for natural light.
Step outside to your private resort: an L-shaped in-ground pool, Trex deck, custom paver patio, fire pit, and an outdoor kitchen with bar seating create an unforgettable backdrop for summer gatherings. A climate-controlled pool house with full bath and cabana-style amenities completes this incredible outdoor oasis.
Additional highlights include a three-car front-entry garage, extensive exterior lighting and hardscaping, public utilities, natural gas heat and central air, all within a low-fee HOA community convenient to top-rated Appoquinimink schools, walking trail, commuter routes, shopping and dining.
Contact an agent
Home facts
- Year built:2015
- Listing ID #:DENC2093464
- Added:218 day(s) ago
- Updated:February 25, 2026 at 02:44 PM
Rooms and interior
- Bedrooms:5
- Total bathrooms:5
- Full bathrooms:4
- Half bathrooms:1
- Living area:5,225 sq. ft.
Heating and cooling
- Cooling:Central A/C
- Heating:Forced Air, Natural Gas
Structure and exterior
- Year built:2015
- Building area:5,225 sq. ft.
- Lot area:0.26 Acres
Utilities
- Water:Public
- Sewer:Public Sewer
Finances and disclosures
- Price:$899,990
- Price per sq. ft.:$172.25
- Tax amount:$6,590 (2024)
New listings near 810 Ashby Dr
- Coming Soon
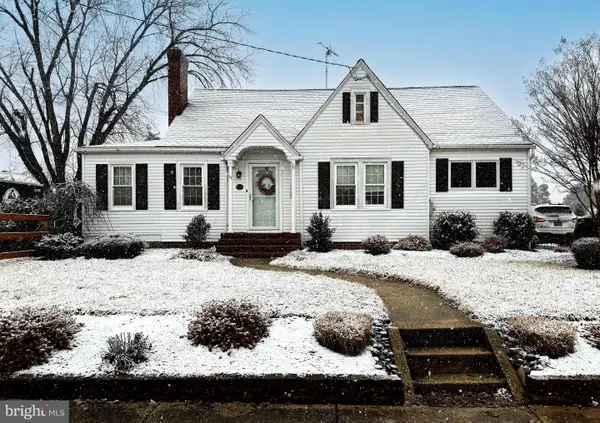 $419,900Coming Soon4 beds 2 baths
$419,900Coming Soon4 beds 2 baths11 W Hoffecker St, MIDDLETOWN, DE 19709
MLS# DENC2096334Listed by: EXP REALTY, LLC 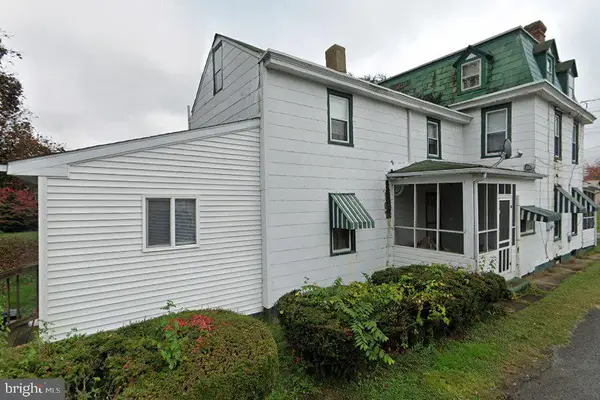 $200,000Pending3 beds 2 baths2,200 sq. ft.
$200,000Pending3 beds 2 baths2,200 sq. ft.11 Lockwood St, MIDDLETOWN, DE 19709
MLS# DENC2097648Listed by: EXP REALTY, LLC- New
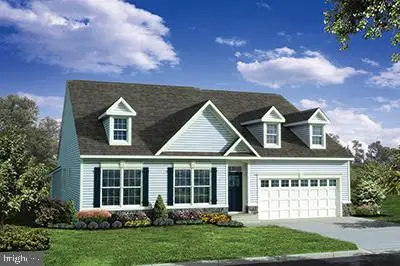 $638,000Active3 beds 2 baths2,225 sq. ft.
$638,000Active3 beds 2 baths2,225 sq. ft.619 Mccracken Dr #1 Armstrong, MIDDLETOWN, DE 19709
MLS# DENC2097532Listed by: RE/MAX ELITE - New
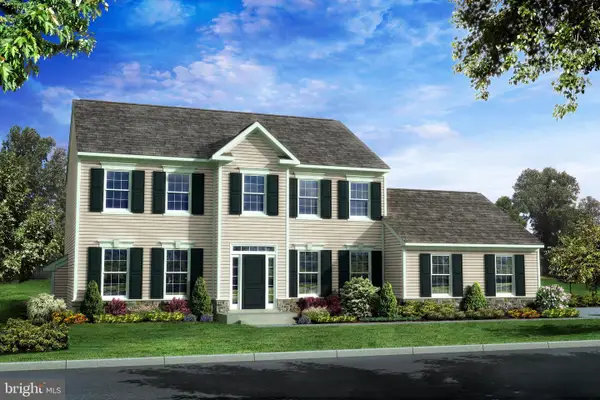 $638,000Active4 beds 3 baths2,586 sq. ft.
$638,000Active4 beds 3 baths2,586 sq. ft.619 Mccracken Dr Dr #2 Clayton, MIDDLETOWN, DE 19709
MLS# DENC2097534Listed by: RE/MAX ELITE - New
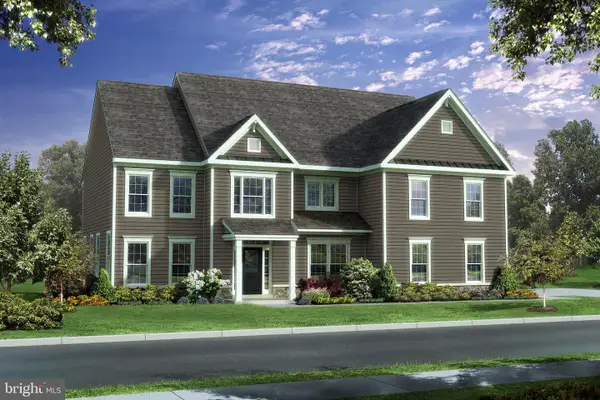 $740,000Active4 beds 3 baths3,700 sq. ft.
$740,000Active4 beds 3 baths3,700 sq. ft.619 Mccracken Dr #6 Cochran, MIDDLETOWN, DE 19709
MLS# DENC2097536Listed by: RE/MAX ELITE - New
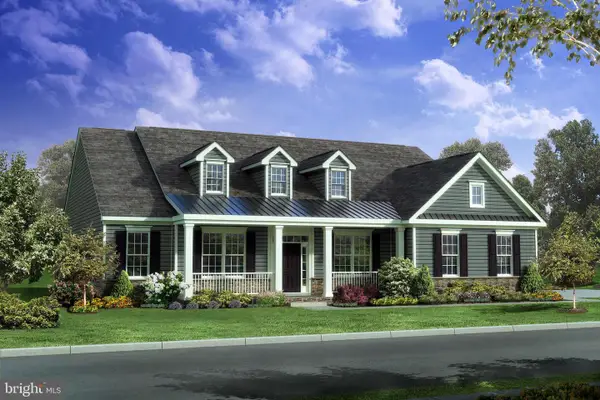 $694,000Active3 beds 3 baths2,822 sq. ft.
$694,000Active3 beds 3 baths2,822 sq. ft.619 Mccracken Dr #3 Grandview, MIDDLETOWN, DE 19709
MLS# DENC2097538Listed by: RE/MAX ELITE - New
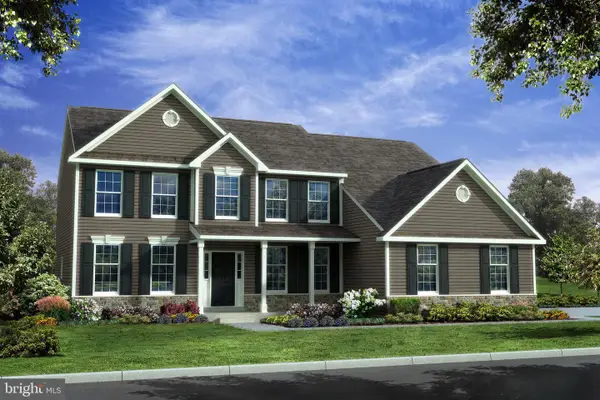 $685,000Active4 beds 3 baths3,368 sq. ft.
$685,000Active4 beds 3 baths3,368 sq. ft.619 Mccracken Dr #5 Houston, MIDDLETOWN, DE 19709
MLS# DENC2097540Listed by: RE/MAX ELITE - New
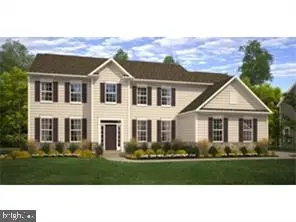 $669,000Active3 beds 2 baths2,225 sq. ft.
$669,000Active3 beds 2 baths2,225 sq. ft.619 Mccracken Dr #4 Jamison, MIDDLETOWN, DE 19709
MLS# DENC2097542Listed by: RE/MAX ELITE - New
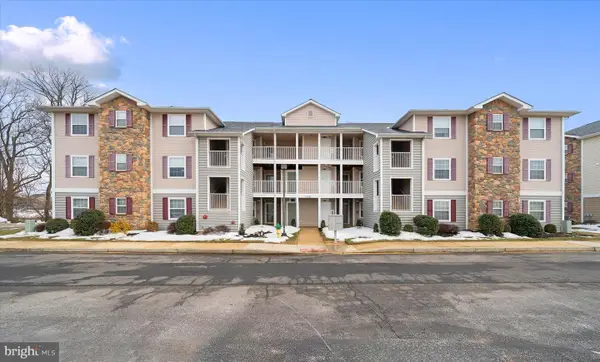 $269,900Active2 beds 2 baths1,050 sq. ft.
$269,900Active2 beds 2 baths1,050 sq. ft.1810 Congressional Village Dr #1203, MIDDLETOWN, DE 19709
MLS# DENC2097400Listed by: COMPASS 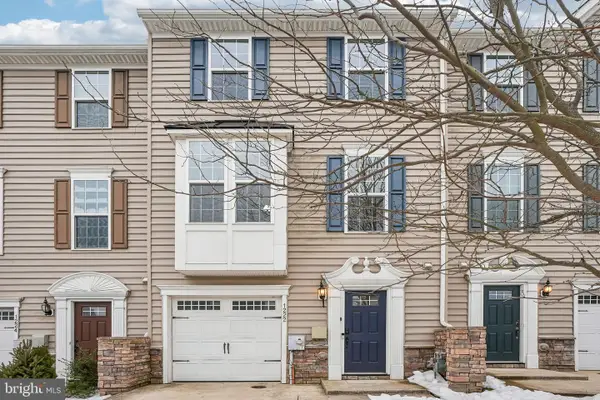 $375,000Pending3 beds 3 baths1,975 sq. ft.
$375,000Pending3 beds 3 baths1,975 sq. ft.1222 Carrick Ct, MIDDLETOWN, DE 19709
MLS# DENC2097378Listed by: REDFIN CORPORATION

