844 Merlin Dr, Middletown, DE 19709
Local realty services provided by:Better Homes and Gardens Real Estate Community Realty
Listed by: barbara k heilman
Office: delaware homes inc
MLS#:DENC2086934
Source:BRIGHTMLS
Price summary
- Price:$799,990
- Price per sq. ft.:$215.81
- Monthly HOA dues:$58.33
About this home
Make room for more in this expansive Varna-ESP, a 6-bedroom, 4.5-bath home with farmhouse-inspired style and modern comfort at every turn. With a finished basement, stained ceiling beams, and a freestanding tub in the primary suite, this home balances cozy charm with elevated design.
The gourmet kitchen is equipped with a smart cooking suite, dual ovens, and a Profile French door fridge, all set against stunning Calacatta Abezzo quartz countertops. Durable heirloom-inspired laminate runs throughout the first floor, while tile and plush carpet complete the upper and lower levels. Bathrooms feature custom vanities, gray and white tilework, and farmhouse flair.
For a full list of features, please contact our sales representatives.
Photos are for illustrative purposes only.
Contact an agent
Home facts
- Year built:2025
- Listing ID #:DENC2086934
- Added:207 day(s) ago
- Updated:February 25, 2026 at 05:40 AM
Rooms and interior
- Bedrooms:6
- Total bathrooms:5
- Full bathrooms:4
- Half bathrooms:1
- Living area:3,707 sq. ft.
Heating and cooling
- Cooling:Central A/C, Heat Pump(s)
- Heating:90% Forced Air, Natural Gas
Structure and exterior
- Year built:2025
- Building area:3,707 sq. ft.
- Lot area:0.2 Acres
Utilities
- Water:Public
- Sewer:Public Sewer
Finances and disclosures
- Price:$799,990
- Price per sq. ft.:$215.81
New listings near 844 Merlin Dr
- Coming Soon
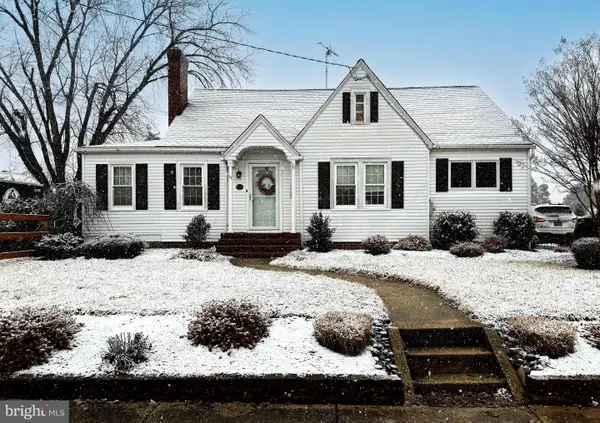 $419,900Coming Soon4 beds 2 baths
$419,900Coming Soon4 beds 2 baths11 W Hoffecker St, MIDDLETOWN, DE 19709
MLS# DENC2096334Listed by: EXP REALTY, LLC 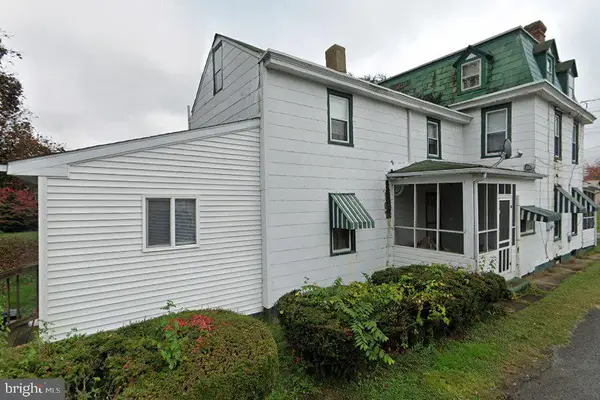 $200,000Pending3 beds 2 baths2,200 sq. ft.
$200,000Pending3 beds 2 baths2,200 sq. ft.11 Lockwood St, MIDDLETOWN, DE 19709
MLS# DENC2097648Listed by: EXP REALTY, LLC- New
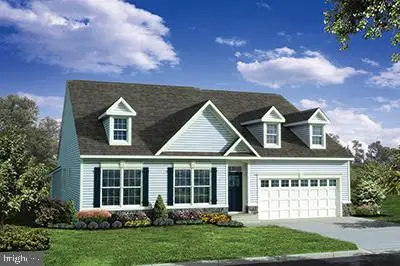 $638,000Active3 beds 2 baths2,225 sq. ft.
$638,000Active3 beds 2 baths2,225 sq. ft.619 Mccracken Dr #1 Armstrong, MIDDLETOWN, DE 19709
MLS# DENC2097532Listed by: RE/MAX ELITE - New
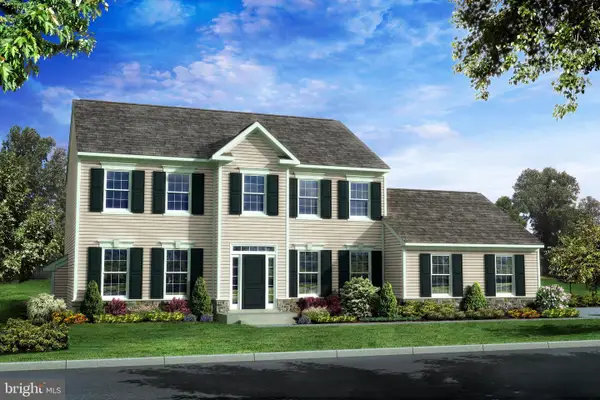 $638,000Active4 beds 3 baths2,586 sq. ft.
$638,000Active4 beds 3 baths2,586 sq. ft.619 Mccracken Dr Dr #2 Clayton, MIDDLETOWN, DE 19709
MLS# DENC2097534Listed by: RE/MAX ELITE - New
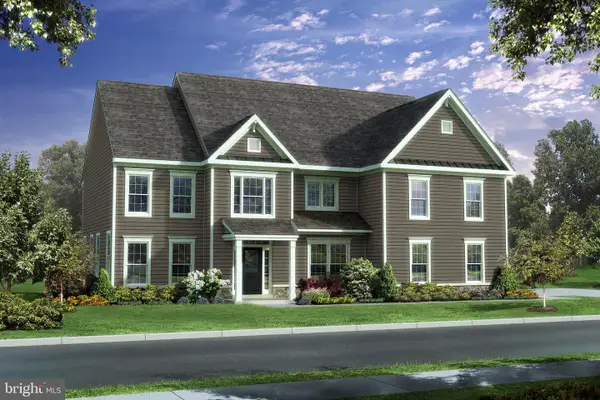 $740,000Active4 beds 3 baths3,700 sq. ft.
$740,000Active4 beds 3 baths3,700 sq. ft.619 Mccracken Dr #6 Cochran, MIDDLETOWN, DE 19709
MLS# DENC2097536Listed by: RE/MAX ELITE - New
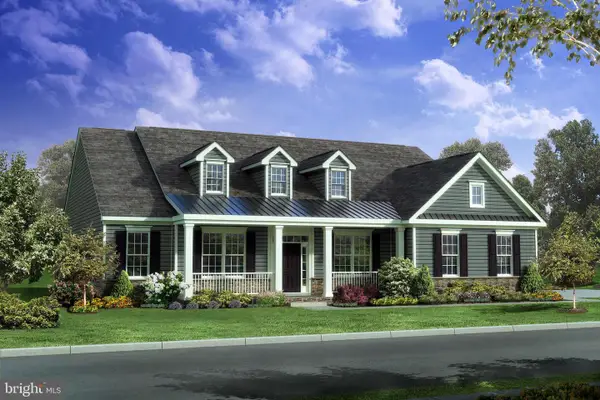 $694,000Active3 beds 3 baths2,822 sq. ft.
$694,000Active3 beds 3 baths2,822 sq. ft.619 Mccracken Dr #3 Grandview, MIDDLETOWN, DE 19709
MLS# DENC2097538Listed by: RE/MAX ELITE - New
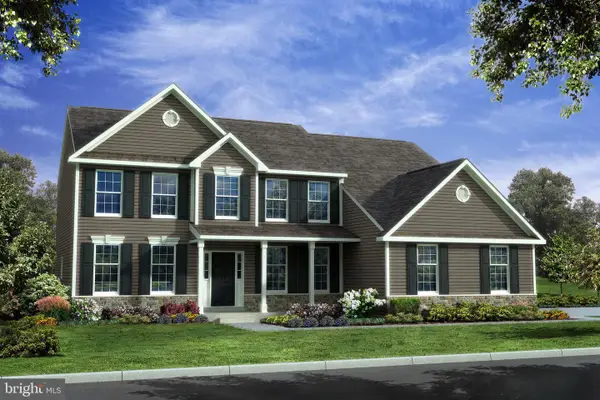 $685,000Active4 beds 3 baths3,368 sq. ft.
$685,000Active4 beds 3 baths3,368 sq. ft.619 Mccracken Dr #5 Houston, MIDDLETOWN, DE 19709
MLS# DENC2097540Listed by: RE/MAX ELITE - New
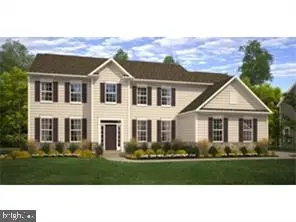 $669,000Active3 beds 2 baths2,225 sq. ft.
$669,000Active3 beds 2 baths2,225 sq. ft.619 Mccracken Dr #4 Jamison, MIDDLETOWN, DE 19709
MLS# DENC2097542Listed by: RE/MAX ELITE - New
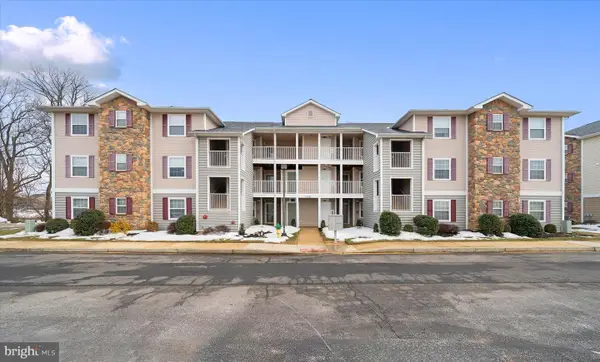 $269,900Active2 beds 2 baths1,050 sq. ft.
$269,900Active2 beds 2 baths1,050 sq. ft.1810 Congressional Village Dr #1203, MIDDLETOWN, DE 19709
MLS# DENC2097400Listed by: COMPASS 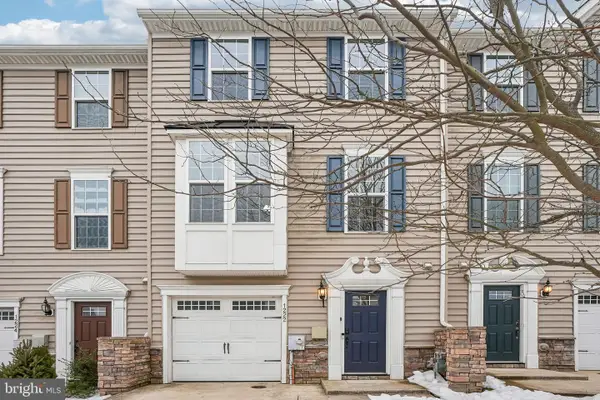 $375,000Pending3 beds 3 baths1,975 sq. ft.
$375,000Pending3 beds 3 baths1,975 sq. ft.1222 Carrick Ct, MIDDLETOWN, DE 19709
MLS# DENC2097378Listed by: REDFIN CORPORATION

