926 Cadman Dr, Middletown, DE 19709
Local realty services provided by:Better Homes and Gardens Real Estate Murphy & Co.
926 Cadman Dr,Middletown, DE 19709
$699,900
- 5 Beds
- 5 Baths
- 4,450 sq. ft.
- Single family
- Pending
Listed by:traci madison
Office:madison real estate inc. dba mre residential inc.
MLS#:DENC2087410
Source:BRIGHTMLS
Price summary
- Price:$699,900
- Price per sq. ft.:$157.28
- Monthly HOA dues:$128
About this home
You Won’t Believe This One! Run, don’t walk to this 5 Bedroom 5 Bathroom, Fully Finished Basement Single Family Home! Need space for a relative on the first floor with bathroom access? Check! Need a Princess Suite upstairs? Check! Need a Fully Finished Basement with a Full Bath?? Check! This one absolutely checks ALL the boxes! At just four years old, the Custom Paint Palette and Stunning Wall Trim embrace you as you move through this Gorgeous Space. The Dining Room sits a perfect distance away to have a private formal meal….while another meal can be happening in the Open Floorplan that houses the 21x20 Eat-In Kitchen & the 17x15 Family Room. The Kitchen includes Granite Countertops & Island, Stainless Appliances and a Custom Mudroom with a Walk-In Pantry. Oh did I mention the Custom Plantation Shutters on EVERY window on this level?! Yes! To. Die. For. Upstairs the Main Bedroom features 2 Walk-In Closets, Large Bathroom w Double Sinks, Stall Shower & private commode. No more dragging your clothes from floor to floor as the Laundry Room complete w Laundry Tub is on this level as well. Two more Decent Sized Guest Rooms & a Princess Suite w Full Bath & Walk-In Closet round out this Level. Oh wait! Almost forgot about The Loft! This space can serve as an extra Den/Gathering Area where everyone can watch their favorite show or latest flick. The Fully Finished Basement almost feels like you’re a world away. The Rec Space is about 38x16 and already includes a Wet Bar Rough-In & Full Bath. Unfinished Area currently being used as a Gym. Mechanicals include Tankless Water Heater, HVAC System with UV Light Feature and BackUp Battery Sump Pump System. Outside the yard has been wonderfully cared for and surrounded with Vinyl Fencing. Well, you’re out of excuses to come tour this one! See you soon!
Contact an agent
Home facts
- Year built:2021
- Listing ID #:DENC2087410
- Added:48 day(s) ago
- Updated:September 29, 2025 at 07:35 AM
Rooms and interior
- Bedrooms:5
- Total bathrooms:5
- Full bathrooms:5
- Living area:4,450 sq. ft.
Heating and cooling
- Cooling:Central A/C
- Heating:90% Forced Air, Natural Gas, Programmable Thermostat
Structure and exterior
- Year built:2021
- Building area:4,450 sq. ft.
- Lot area:0.22 Acres
Utilities
- Water:Public
- Sewer:Public Sewer
Finances and disclosures
- Price:$699,900
- Price per sq. ft.:$157.28
- Tax amount:$4,913 (2024)
New listings near 926 Cadman Dr
- New
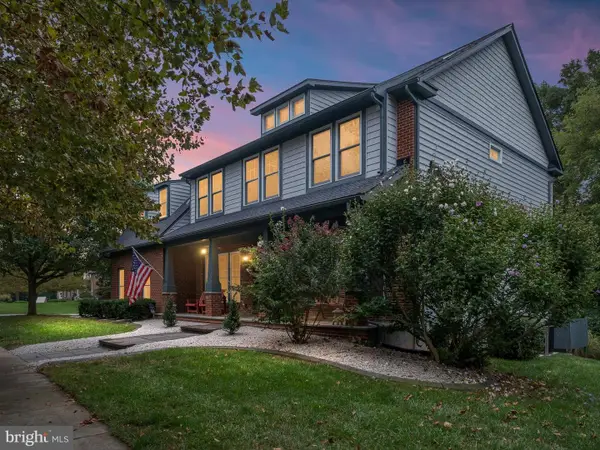 $950,000Active5 beds 4 baths4,100 sq. ft.
$950,000Active5 beds 4 baths4,100 sq. ft.434 Spring Hollow Dr, MIDDLETOWN, DE 19709
MLS# DENC2090088Listed by: COMPASS - Coming Soon
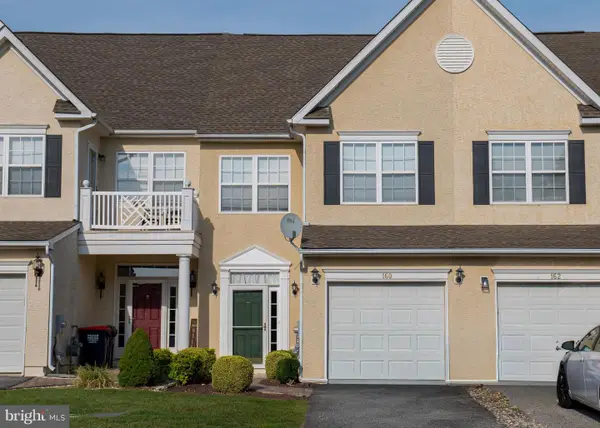 $350,000Coming Soon3 beds 3 baths
$350,000Coming Soon3 beds 3 baths160 Gillespie Ave, MIDDLETOWN, DE 19709
MLS# DENC2090166Listed by: THYME REAL ESTATE CO LLC - New
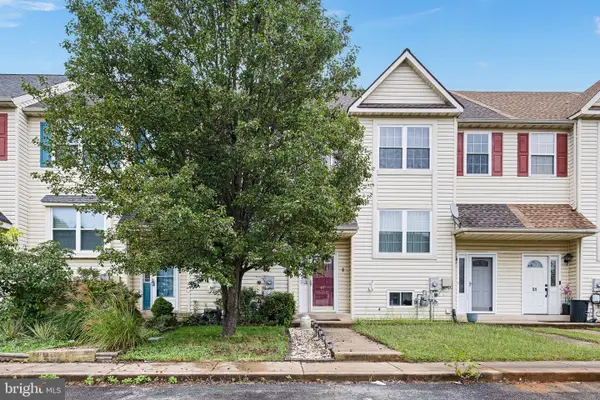 $300,000Active2 beds 2 baths1,675 sq. ft.
$300,000Active2 beds 2 baths1,675 sq. ft.47 Franklin Dr, MIDDLETOWN, DE 19709
MLS# DENC2090174Listed by: PATTERSON-SCHWARTZ-MIDDLETOWN - Coming Soon
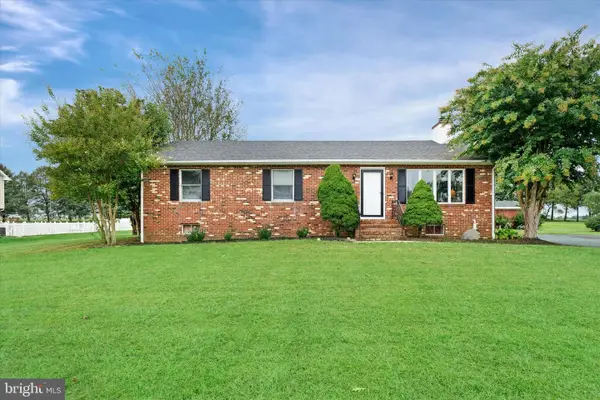 $450,000Coming Soon3 beds 2 baths
$450,000Coming Soon3 beds 2 baths243 Sugar Pine Dr, MIDDLETOWN, DE 19709
MLS# DENC2089994Listed by: RE/MAX 1ST CHOICE - MIDDLETOWN - New
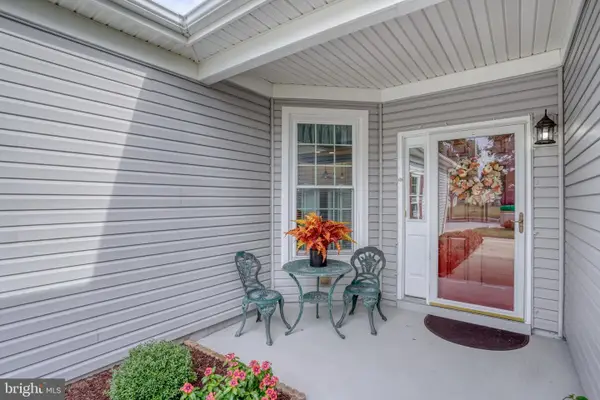 $470,000Active3 beds 2 baths2,100 sq. ft.
$470,000Active3 beds 2 baths2,100 sq. ft.415 Morning Glory Ln, MIDDLETOWN, DE 19709
MLS# DENC2090086Listed by: PATTERSON-SCHWARTZ-MIDDLETOWN - New
 $510,000Active4 beds 3 baths2,750 sq. ft.
$510,000Active4 beds 3 baths2,750 sq. ft.11 Garcia Dr, MIDDLETOWN, DE 19709
MLS# DENC2090038Listed by: COMPASS  $350,000Pending3 beds 3 baths1,700 sq. ft.
$350,000Pending3 beds 3 baths1,700 sq. ft.255 Wilmore Dr, MIDDLETOWN, DE 19709
MLS# DENC2089968Listed by: KELLER WILLIAMS REALTY- New
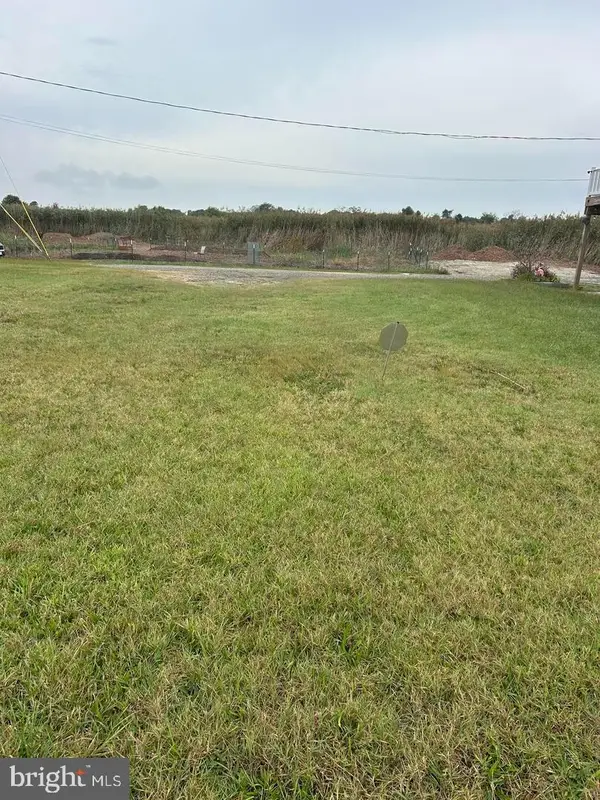 $169,900Active0.27 Acres
$169,900Active0.27 Acres44 N New Rd, MIDDLETOWN, DE 19709
MLS# DENC2089974Listed by: RE/MAX EAGLE REALTY - New
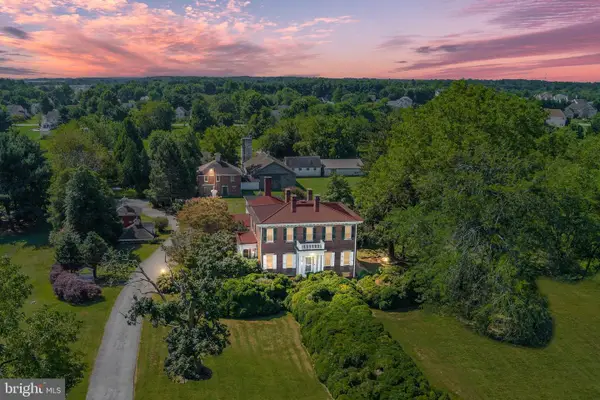 $1,200,000Active-- beds -- baths7,026 sq. ft.
$1,200,000Active-- beds -- baths7,026 sq. ft.692 Bayview Rd, MIDDLETOWN, DE 19709
MLS# DENC2089970Listed by: PATTERSON-SCHWARTZ REAL ESTATE - New
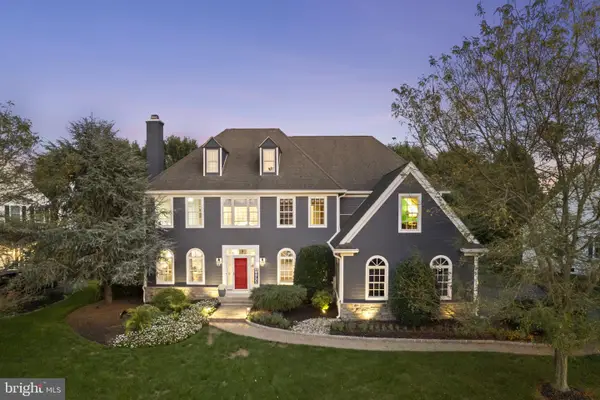 $799,900Active6 beds 5 baths5,775 sq. ft.
$799,900Active6 beds 5 baths5,775 sq. ft.105 Parker Dr, MIDDLETOWN, DE 19709
MLS# DENC2089894Listed by: REAL OF PENNSYLVANIA
