11 Brandywine Rd, Milford, DE 19963
Local realty services provided by:Better Homes and Gardens Real Estate Murphy & Co.
11 Brandywine Rd,Milford, DE 19963
$419,990
- 3 Beds
- 2 Baths
- 2,240 sq. ft.
- Single family
- Active
Listed by:jaime hurlock
Office:long & foster real estate, inc.
MLS#:DESU2099324
Source:BRIGHTMLS
Price summary
- Price:$419,990
- Price per sq. ft.:$187.5
- Monthly HOA dues:$3.33
About this home
SPACIOUS HOME ON JUST UNDER AN ACRE WITH A POOL! Enjoy comfort and privacy in this well-maintained 3-bedroom, 2-bath home situated on a beautiful .8-acre lot in the sought-after community of Shawnee Acres. The home offers a large living room perfect for gatherings, a bright sunroom overlooking the backyard, and a bonus room that’s ideal for a home office, playroom, or guest space. Outdoor living is a highlight with a spacious patio and deck leading to the in-ground pool, surrounded by mature landscaping for added privacy. Relax on the large front porch or entertain guests in your own backyard retreat. Recent updates include a newer roof and HVAC system, storm door, carpet, lighting and fan fixtures, all providing peace of mind for years to come. Conveniently located close to downtown Milford’s shops, dining, and beaches, with easy access to Route 1 for commuting north or south.
Contact an agent
Home facts
- Year built:1985
- Listing ID #:DESU2099324
- Added:6 day(s) ago
- Updated:October 31, 2025 at 01:44 PM
Rooms and interior
- Bedrooms:3
- Total bathrooms:2
- Full bathrooms:2
- Living area:2,240 sq. ft.
Heating and cooling
- Cooling:Central A/C
- Heating:Electric, Heat Pump(s)
Structure and exterior
- Year built:1985
- Building area:2,240 sq. ft.
- Lot area:0.81 Acres
Utilities
- Water:Well
- Sewer:Capping Fill, Gravity Sept Fld, On Site Septic
Finances and disclosures
- Price:$419,990
- Price per sq. ft.:$187.5
- Tax amount:$1,084 (2025)
New listings near 11 Brandywine Rd
- New
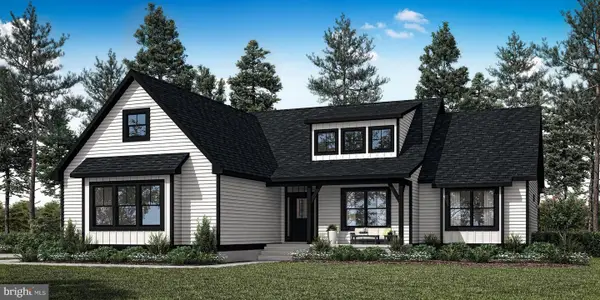 $512,000Active3 beds 2 baths1,735 sq. ft.
$512,000Active3 beds 2 baths1,735 sq. ft.904 Poplar St, MILFORD, DE 19963
MLS# DEKT2042202Listed by: EXP REALTY, LLC - Coming Soon
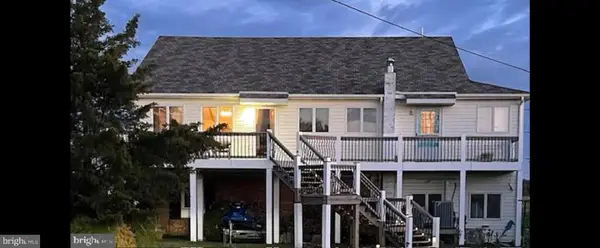 $645,000Coming Soon4 beds 4 baths
$645,000Coming Soon4 beds 4 baths350 Bay Ave, MILFORD, DE 19963
MLS# DESU2099644Listed by: COLDWELL BANKER PREMIER - REHOBOTH - Coming SoonOpen Sun, 11am to 1pm
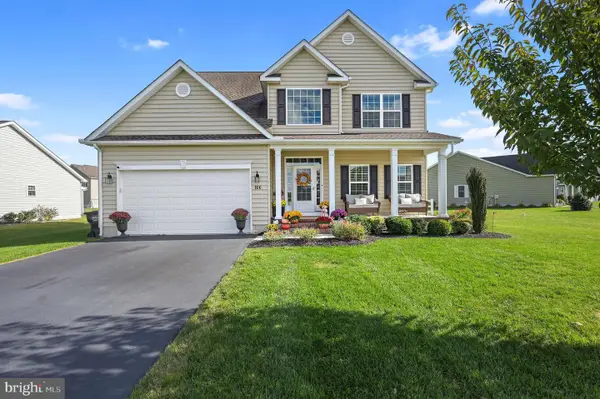 $439,000Coming Soon4 beds 3 baths
$439,000Coming Soon4 beds 3 baths100 June Ln, MILFORD, DE 19963
MLS# DESU2099462Listed by: KELLER WILLIAMS REALTY CENTRAL-DELAWARE - New
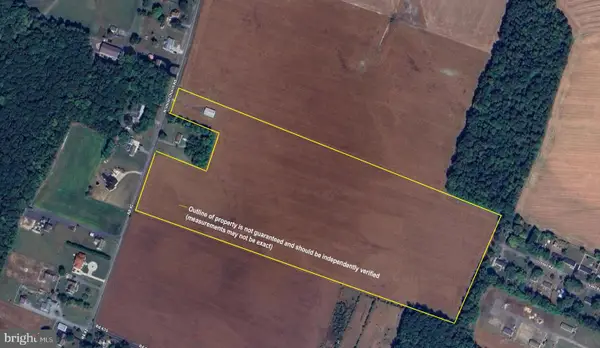 $950,000Active41 Acres
$950,000Active41 Acres7685 N Union Church Rd, MILFORD, DE 19963
MLS# DESU2099612Listed by: KELLER WILLIAMS REALTY CENTRAL-DELAWARE - New
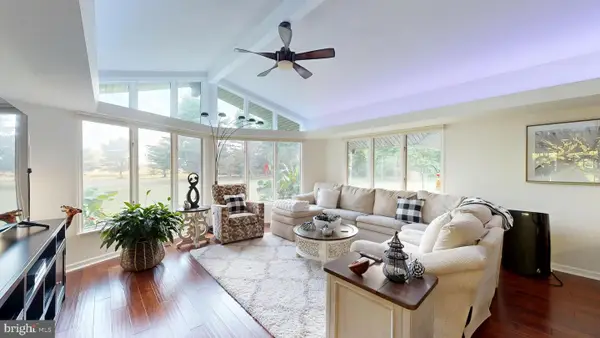 $595,000Active4 beds 3 baths2,776 sq. ft.
$595,000Active4 beds 3 baths2,776 sq. ft.15407 Abbotts Pond Rd, MILFORD, DE 19963
MLS# DESU2099534Listed by: KELLER WILLIAMS REALTY CENTRAL-DELAWARE - New
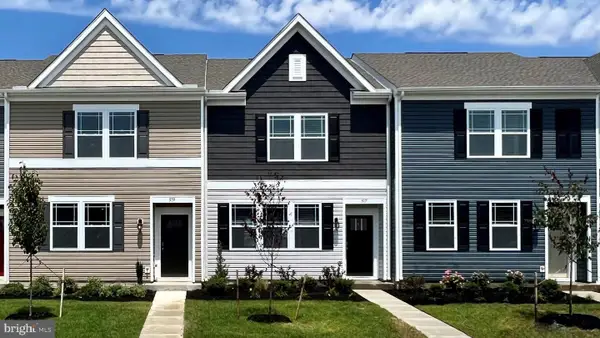 $280,990Active3 beds 3 baths1,365 sq. ft.
$280,990Active3 beds 3 baths1,365 sq. ft.10984 Farmerfield St, MILFORD, DE 19963
MLS# DESU2099526Listed by: D.R. HORTON REALTY OF DELAWARE, LLC - New
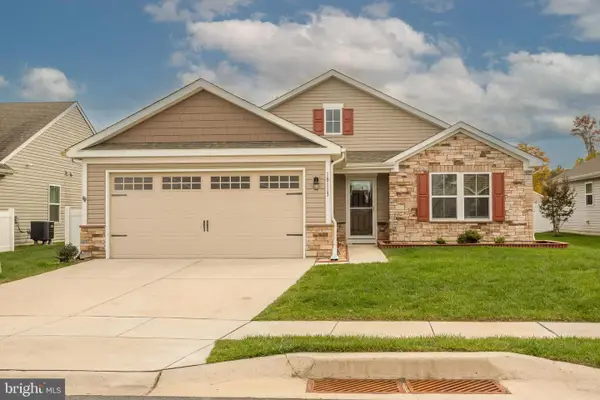 $395,500Active3 beds 2 baths1,736 sq. ft.
$395,500Active3 beds 2 baths1,736 sq. ft.18113 Canners Ct, MILFORD, DE 19963
MLS# DESU2099398Listed by: THE LISA MATHENA GROUP, INC. - New
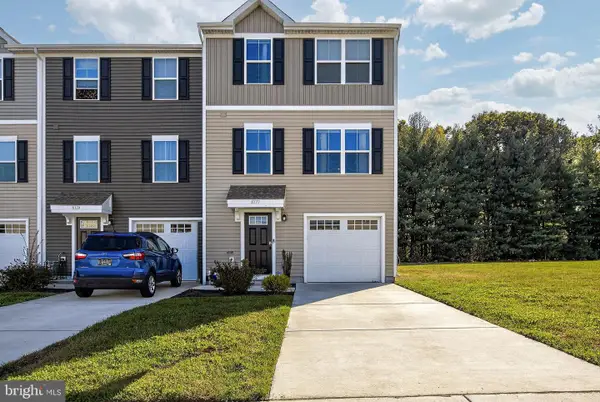 $297,000Active3 beds 3 baths1,375 sq. ft.
$297,000Active3 beds 3 baths1,375 sq. ft.6370 Pebblebrook Dr, MILFORD, DE 19963
MLS# DESU2099272Listed by: CENTURY 21 GOLD KEY-DOVER - New
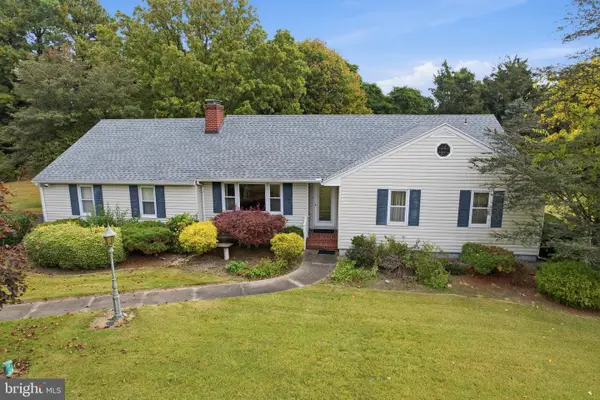 $350,000Active3 beds 2 baths1,444 sq. ft.
$350,000Active3 beds 2 baths1,444 sq. ft.794 Canterbury Rd, MILFORD, DE 19963
MLS# DEKT2041876Listed by: KELLER WILLIAMS REALTY CENTRAL-DELAWARE
