11 N Horseshoe Dr, Milford, DE 19963
Local realty services provided by:Better Homes and Gardens Real Estate Premier
11 N Horseshoe Dr,Milford, DE 19963
$445,000
- 3 Beds
- 3 Baths
- 3,283 sq. ft.
- Single family
- Pending
Listed by:debbie reed
Office:re/max realty group rehoboth
MLS#:DESU2092800
Source:BRIGHTMLS
Price summary
- Price:$445,000
- Price per sq. ft.:$135.55
About this home
Spacious Ranch Home! This elegant 3300 square foot home features an open floor plan and high ceilings with multiple living spaces to gather - a large living room, a den with a fireplace & wetbar, a 30 x 13 sunroom (with heat & AC) and an office (that could be a 4th bedroom). The current southwest decor can easily be transformed to make this your dream home. The large master has a gas fireplace, two large cedar-lined walk-in closets with builtins, a large primary bath with double vanity, walk-in shower & separate toilet area. The large kitchen has bar seating, tons of cabinets with pull out drawers and a charming breakfast area. The three car garage has been outfitted with two large storage rooms and there are also two sheds to meet all your storage needs. New roof in 2023.
Contact an agent
Home facts
- Year built:1997
- Listing ID #:DESU2092800
- Added:47 day(s) ago
- Updated:October 01, 2025 at 07:32 AM
Rooms and interior
- Bedrooms:3
- Total bathrooms:3
- Full bathrooms:2
- Half bathrooms:1
- Living area:3,283 sq. ft.
Heating and cooling
- Cooling:Central A/C
- Heating:Electric, Forced Air, Heat Pump(s), Propane - Leased
Structure and exterior
- Year built:1997
- Building area:3,283 sq. ft.
- Lot area:0.35 Acres
Utilities
- Water:Well
- Sewer:On Site Septic
Finances and disclosures
- Price:$445,000
- Price per sq. ft.:$135.55
- Tax amount:$2,271 (2024)
New listings near 11 N Horseshoe Dr
- New
 $227,000Active3 beds 2 baths1,706 sq. ft.
$227,000Active3 beds 2 baths1,706 sq. ft.801 N Dupont Blvd, MILFORD, DE 19963
MLS# DEKT2041480Listed by: KELLER WILLIAMS REALTY CENTRAL-DELAWARE - New
 $619,900Active4 beds 3 baths2,600 sq. ft.
$619,900Active4 beds 3 baths2,600 sq. ft.7826haven Sugar Maple Dr, MILFORD, DE 19963
MLS# DESU2097902Listed by: CENTURY 21 GOLD KEY-DOVER - New
 $450,000Active4 beds 3 baths2,436 sq. ft.
$450,000Active4 beds 3 baths2,436 sq. ft.285 Shore Ln, MILFORD, DE 19963
MLS# DEKT2040768Listed by: THE PARKER GROUP - New
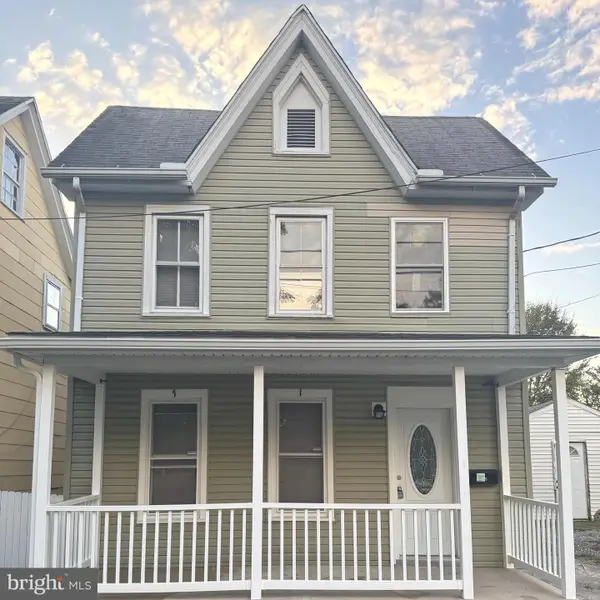 $250,000Active3 beds 2 baths782 sq. ft.
$250,000Active3 beds 2 baths782 sq. ft.216 S Washington St, MILFORD, DE 19963
MLS# DESU2095872Listed by: INNOVATE REAL ESTATE - New
 $225,000Active2.46 Acres
$225,000Active2.46 AcresLot 1 Watson Dr, MILFORD, DE 19963
MLS# DESU2096060Listed by: COLDWELL BANKER PREMIER - LEWES - New
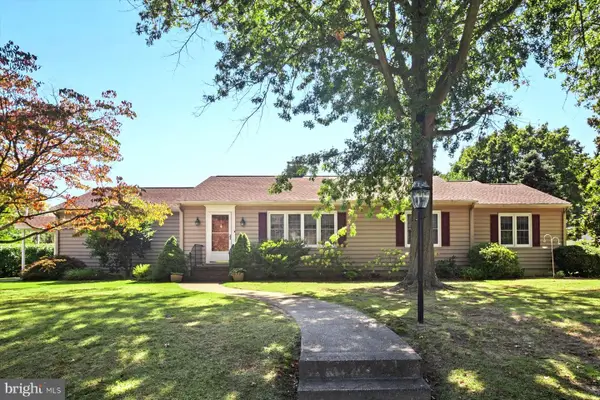 $405,000Active4 beds 2 baths3,086 sq. ft.
$405,000Active4 beds 2 baths3,086 sq. ft.5 Sunset Ln, MILFORD, DE 19963
MLS# DESU2097108Listed by: KELLER WILLIAMS REALTY - Coming Soon
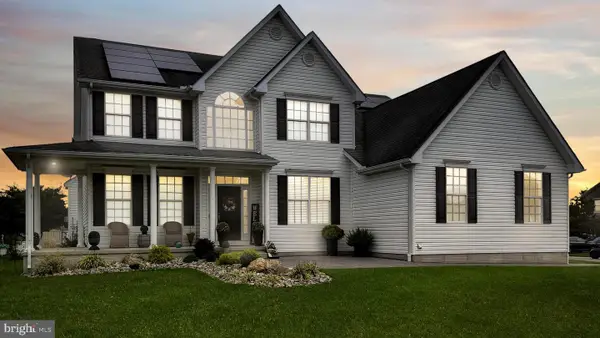 $524,999Coming Soon5 beds 4 baths
$524,999Coming Soon5 beds 4 baths26 E Green Lane, MILFORD, DE 19963
MLS# DESU2097288Listed by: IRON VALLEY REAL ESTATE PREMIER - Open Sun, 12 to 2pmNew
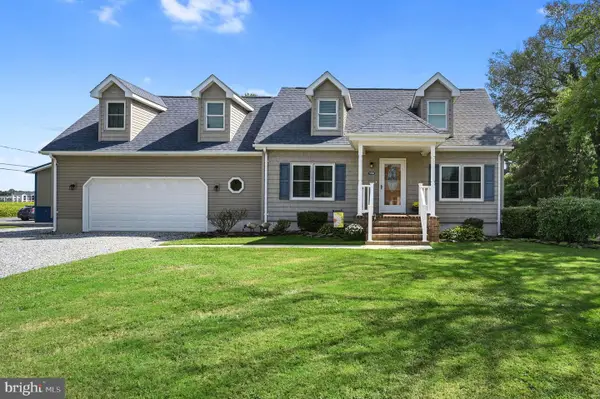 $380,000Active3 beds 2 baths2,100 sq. ft.
$380,000Active3 beds 2 baths2,100 sq. ft.7000 Calhoun Rd, MILFORD, DE 19963
MLS# DESU2097312Listed by: KELLER WILLIAMS REALTY CENTRAL-DELAWARE - New
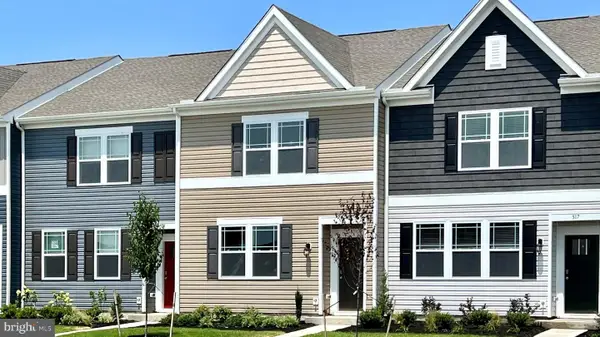 $279,990Active3 beds 3 baths1,365 sq. ft.
$279,990Active3 beds 3 baths1,365 sq. ft.10960 Farmerfield St, MILFORD, DE 19963
MLS# DESU2097414Listed by: D.R. HORTON REALTY OF DELAWARE, LLC - New
 $234,567Active3 beds 2 baths1,288 sq. ft.
$234,567Active3 beds 2 baths1,288 sq. ft.803 N Washington St, MILFORD, DE 19963
MLS# DEKT2041214Listed by: EXPRESS AUCTION SERVICES, INC.
