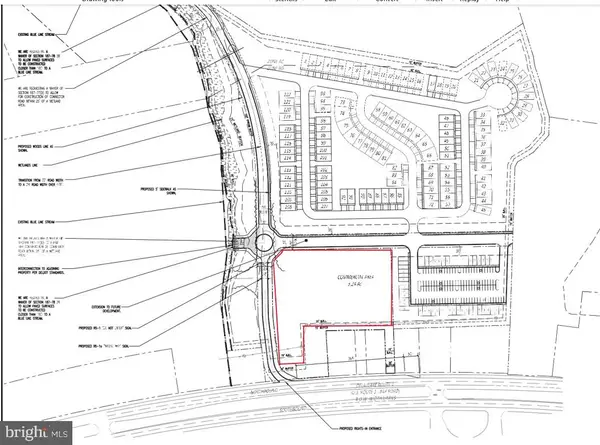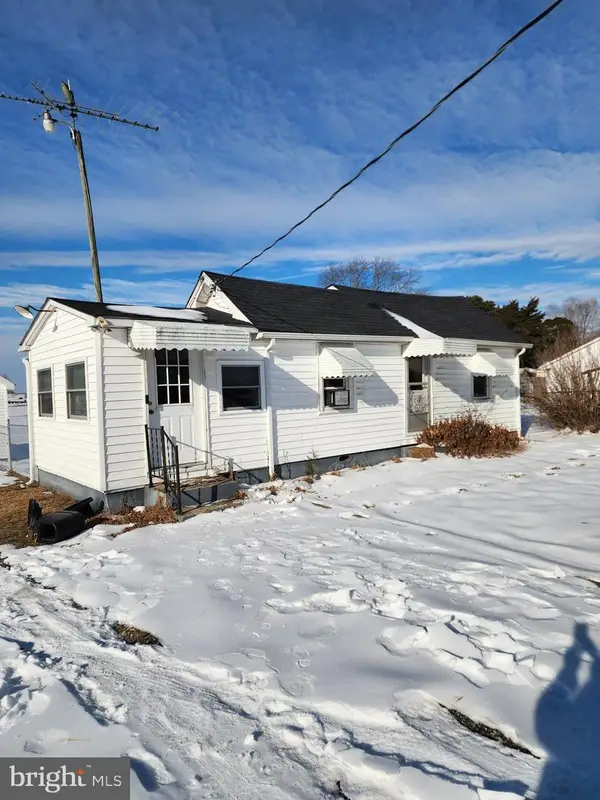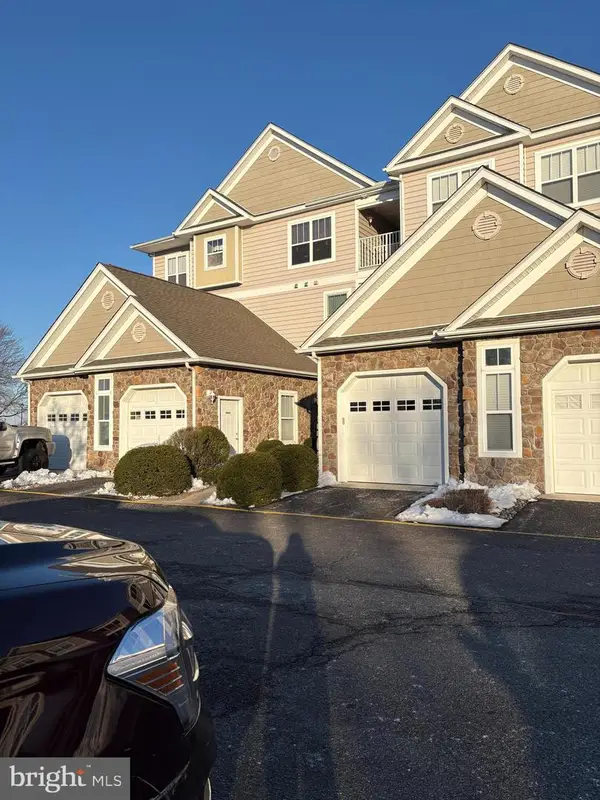116 Sawyer Road, Milford, DE 19963
Local realty services provided by:Better Homes and Gardens Real Estate Reserve
116 Sawyer Road,Milford, DE 19963
$899,990
- 3 Beds
- 4 Baths
- 2,600 sq. ft.
- Single family
- Active
Listed by: nathaniel backhaus
Office: beach town realty group
MLS#:DESU2087940
Source:BRIGHTMLS
Price summary
- Price:$899,990
- Price per sq. ft.:$346.15
About this home
A stunning custom beach home in Slaughter Beach, featuring a 75 FOOT PRIVATE BOAT DOCK on Cedar Creek for direct access to the Delaware Bay is ready for your move in. The Home offers breathtaking views of the Wildlife Refuge and Cedar Creek. This 3 bedroom custom home with additional office, boasts 3.5 baths, an outside shower, and 4 separate decks. The kitchen is spacious and includes high-end appliances, slow-close cabinets, and plenty of space on the island, located on the top floor. The living room is right next to the kitchen and leads out to a deck with a view of Cedar Creek. The beautiful master suite features a gorgeously designed shower and double vanities, also located on the top floor. The remaining 2 spacious bedrooms, 1 office and 2 baths are on the floor below. One of the two bedrooms on this floor is a large 2nd master bedroom with a master bath and walk-in closet. Additionally, the laundry room is located on this floor along with a deck.
Contact an agent
Home facts
- Year built:2025
- Listing ID #:DESU2087940
- Added:253 day(s) ago
- Updated:February 12, 2026 at 02:42 PM
Rooms and interior
- Bedrooms:3
- Total bathrooms:4
- Full bathrooms:3
- Half bathrooms:1
- Living area:2,600 sq. ft.
Heating and cooling
- Cooling:Central A/C, Heat Pump(s), Programmable Thermostat
- Heating:Central, Electric, Heat Pump - Electric BackUp, Programmable Thermostat
Structure and exterior
- Year built:2025
- Building area:2,600 sq. ft.
- Lot area:0.2 Acres
Utilities
- Water:Private/Community Water
- Sewer:Holding Tank
Finances and disclosures
- Price:$899,990
- Price per sq. ft.:$346.15
- Tax amount:$127 (2000)
New listings near 116 Sawyer Road
- New
 $385,000Active3 beds 2 baths1,532 sq. ft.
$385,000Active3 beds 2 baths1,532 sq. ft.6134 Old Shawnee Rd, MILFORD, DE 19963
MLS# DESU2104896Listed by: BRYAN REALTY GROUP - New
 $499,900Active3 beds 2 baths2,100 sq. ft.
$499,900Active3 beds 2 baths2,100 sq. ft.7826 Sugar Maple Dr, MILFORD, DE 19963
MLS# DESU2104762Listed by: CENTURY 21 GOLD KEY-DOVER - Open Sun, 12 to 2pmNew
 $339,000Active2 beds 2 baths1,150 sq. ft.
$339,000Active2 beds 2 baths1,150 sq. ft.7603 Crossroads Ln, MILFORD, DE 19963
MLS# DESU2104648Listed by: ELEVATED REAL ESTATE SOLUTIONS - Coming Soon
 $525,000Coming Soon4 beds 3 baths
$525,000Coming Soon4 beds 3 baths577 Bowman Rd, MILFORD, DE 19963
MLS# DEKT2044340Listed by: BRYAN REALTY GROUP  $2,750,000Active3.24 Acres
$2,750,000Active3.24 Acres0 Bay Rd, MILFORD, DE 19963
MLS# DEKT2043904Listed by: R&R COMMERCIAL REALTY- New
 $302,499Active3 beds 2 baths2,040 sq. ft.
$302,499Active3 beds 2 baths2,040 sq. ft.1763 Holly Hill Rd, MILFORD, DE 19963
MLS# DEKT2044332Listed by: PATTERSON-SCHWARTZ-REHOBOTH - New
 $364,900Active2 beds 2 baths1,156 sq. ft.
$364,900Active2 beds 2 baths1,156 sq. ft.7321 Clubhouse Dr, MILFORD, DE 19963
MLS# DESU2104702Listed by: PATTERSON-SCHWARTZ-REHOBOTH - New
 $120,000Active2 beds 1 baths632 sq. ft.
$120,000Active2 beds 1 baths632 sq. ft.1691 Bay Rd, MILFORD, DE 19963
MLS# DEKT2044308Listed by: BRYAN REALTY GROUP - New
 $279,900Active2 beds 2 baths1,024 sq. ft.
$279,900Active2 beds 2 baths1,024 sq. ft.2901a Heather Dr #a, MILFORD, DE 19963
MLS# DESU2104558Listed by: RE/MAX ASSOCIATES - New
 $299,900Active3 beds 2 baths1,319 sq. ft.
$299,900Active3 beds 2 baths1,319 sq. ft.3603 S Sagamore #l, MILFORD, DE 19963
MLS# DESU2104550Listed by: RE/MAX ASSOCIATES

