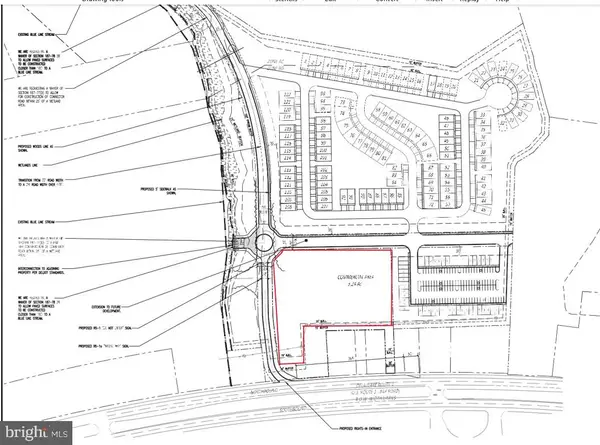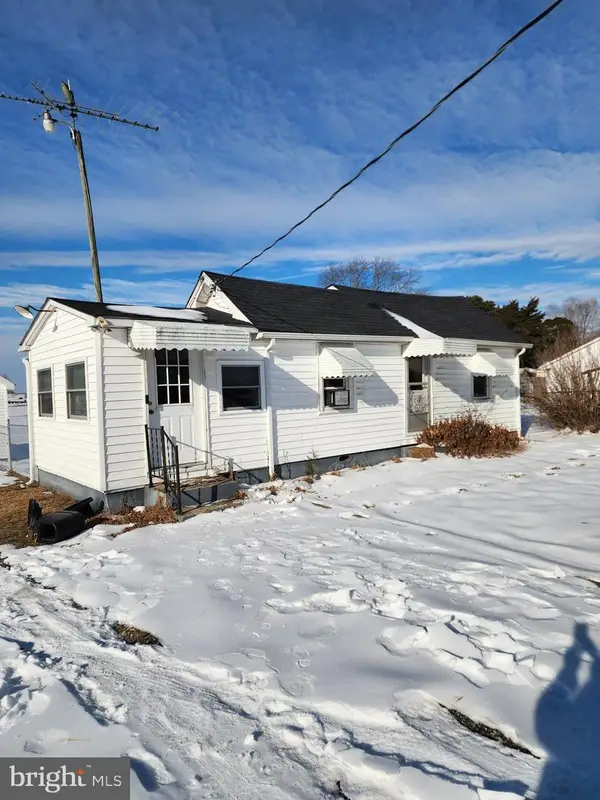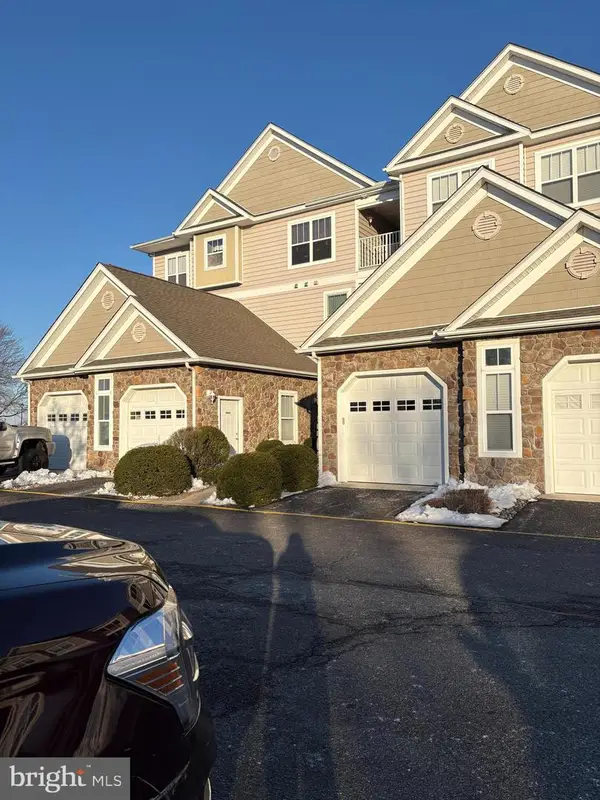14 Clearview Dr, Milford, DE 19963
Local realty services provided by:Better Homes and Gardens Real Estate Premier
14 Clearview Dr,Milford, DE 19963
$389,900
- 3 Beds
- 2 Baths
- 1,884 sq. ft.
- Single family
- Active
Listed by: george ehrmann
Office: coldwell banker premier - milford
MLS#:DESU2090156
Source:BRIGHTMLS
Price summary
- Price:$389,900
- Price per sq. ft.:$206.95
About this home
*** The sellers will include a one year home warranty & pay the capital contribution of $3200.00 with an accepted offer. ***The roof, water heater, heating/air conditioner, humidifier, and water softener have all been replaced in the last 5 years. Welcome to 14 Clearview Drive, a charming 3-bedroom, 2-bathroom ranch home located in the serene community of Milford, Delaware, close to Bayhealth Sussex Campus and Rt. 1. This well-maintained property offers a spacious and inviting living space, perfect for those seeking comfort and style. The home features a cozy yet functional floor plan with generous-sized bedrooms and bathrooms, ideal for both relaxation and entertainment. Beautiful, high-end molding throughout the home adds a touch of elegance and sophistication. The bright and airy 4-season sunroom provides the perfect space for morning coffee or relaxing in the evenings while enjoying natural light. Step outside to the back deck, where you can enjoy outdoor dining or simply unwind. The fenced-in backyard offers perennial plants around the fence and yard where something is always blooming from early spring to late fall, providing privacy and space for pets or gardening. The oversized garage provides ample space for vehicles, tools, and storage. An unfinished attic provides additional storage space with permanent steps instead of the pull-down type most homes have, offering potential for future expansion. Situated in the peaceful and desirable development of Hearthstone Manor in Milford, this home offers convenient access to the community and local amenities, schools, shopping, and major routes. Don't miss out on the opportunity to make this beautifully designed home yours. Schedule a tour today!
Contact an agent
Home facts
- Year built:2006
- Listing ID #:DESU2090156
- Added:217 day(s) ago
- Updated:February 12, 2026 at 02:42 PM
Rooms and interior
- Bedrooms:3
- Total bathrooms:2
- Full bathrooms:2
- Living area:1,884 sq. ft.
Heating and cooling
- Cooling:Central A/C
- Heating:Central, Natural Gas
Structure and exterior
- Roof:Architectural Shingle
- Year built:2006
- Building area:1,884 sq. ft.
- Lot area:0.18 Acres
Utilities
- Water:Public
- Sewer:Public Septic
Finances and disclosures
- Price:$389,900
- Price per sq. ft.:$206.95
- Tax amount:$2,484 (2024)
New listings near 14 Clearview Dr
- New
 $385,000Active3 beds 2 baths1,532 sq. ft.
$385,000Active3 beds 2 baths1,532 sq. ft.6134 Old Shawnee Rd, MILFORD, DE 19963
MLS# DESU2104896Listed by: BRYAN REALTY GROUP - New
 $499,900Active3 beds 2 baths2,100 sq. ft.
$499,900Active3 beds 2 baths2,100 sq. ft.7826 Sugar Maple Dr, MILFORD, DE 19963
MLS# DESU2104762Listed by: CENTURY 21 GOLD KEY-DOVER - Open Sun, 12 to 2pmNew
 $339,000Active2 beds 2 baths1,150 sq. ft.
$339,000Active2 beds 2 baths1,150 sq. ft.7603 Crossroads Ln, MILFORD, DE 19963
MLS# DESU2104648Listed by: ELEVATED REAL ESTATE SOLUTIONS - Coming Soon
 $525,000Coming Soon4 beds 3 baths
$525,000Coming Soon4 beds 3 baths577 Bowman Rd, MILFORD, DE 19963
MLS# DEKT2044340Listed by: BRYAN REALTY GROUP  $2,750,000Active3.24 Acres
$2,750,000Active3.24 Acres0 Bay Rd, MILFORD, DE 19963
MLS# DEKT2043904Listed by: R&R COMMERCIAL REALTY- New
 $302,499Active3 beds 2 baths2,040 sq. ft.
$302,499Active3 beds 2 baths2,040 sq. ft.1763 Holly Hill Rd, MILFORD, DE 19963
MLS# DEKT2044332Listed by: PATTERSON-SCHWARTZ-REHOBOTH - New
 $364,900Active2 beds 2 baths1,156 sq. ft.
$364,900Active2 beds 2 baths1,156 sq. ft.7321 Clubhouse Dr, MILFORD, DE 19963
MLS# DESU2104702Listed by: PATTERSON-SCHWARTZ-REHOBOTH - New
 $120,000Active2 beds 1 baths632 sq. ft.
$120,000Active2 beds 1 baths632 sq. ft.1691 Bay Rd, MILFORD, DE 19963
MLS# DEKT2044308Listed by: BRYAN REALTY GROUP - New
 $279,900Active2 beds 2 baths1,024 sq. ft.
$279,900Active2 beds 2 baths1,024 sq. ft.2901a Heather Dr #a, MILFORD, DE 19963
MLS# DESU2104558Listed by: RE/MAX ASSOCIATES - New
 $299,900Active3 beds 2 baths1,319 sq. ft.
$299,900Active3 beds 2 baths1,319 sq. ft.3603 S Sagamore #l, MILFORD, DE 19963
MLS# DESU2104550Listed by: RE/MAX ASSOCIATES

