3901d N Sagamore Dr, Milford, DE 19963
Local realty services provided by:Better Homes and Gardens Real Estate Valley Partners
3901d N Sagamore Dr,Milford, DE 19963
$249,900
- 2 Beds
- 2 Baths
- 1,089 sq. ft.
- Condominium
- Pending
Listed by:kimberly heaney
Office:berkshire hathaway homeservices penfed realty-woc
MLS#:DESU2088314
Source:BRIGHTMLS
Price summary
- Price:$249,900
- Price per sq. ft.:$229.48
- Monthly HOA dues:$55
About this home
This beautiful condo is a Must-See! Nestled in the charming community of Hearthstone Manor, this 2-bedroom, 2-bathroom unit spans over 1,000sqft and has its own attached garage. With 1st-floor-living throughout, entrance can be gained through the front door or via the garage. Once inside, the open concept adds to the allure, where the initial hallway leads to the upgraded guest-bath and adjacent 2nd bedroom, equipped with carpet that wraps around to the nicely-sized family room, with the dining area on the opposite side. Next to here, the kitchen offers a prime space to cook holiday feasts and entertain friends and family, with countertops that are split-level with barstool seating. The opulence doesn't stop here, though, as just around the corner lies the separated primary-bedroom, excelling in size and complete with a walk-in closet. The ensuite bath doesn't lack in spaciousness, either, with its spa-like feel boasting a soaking tub, separate shower, and upgraded touches throughout.
Even the laundry room feels like another retreat spot, as dirty clothes will meet their match in the expansive area, where access can also be had from the garage. And if fresh air were in the cards, but bugs were a worry, fret not, as the screened-in porch, entered from sliding-glass doors in the living room and primary bedroom, boasts an ideal oasis for a slice of nature.
But if all that weren't enough, the clubhouse and pool complex are only a short stroll away! Plus, the beach is 8 miles away & downtown Milford less than 3! You'll have everything at your fingertips with this one!
Being sold as-is; don't miss your chance at owning this fabulous condo in the quaint community of Hearthstone Manor!
Contact an agent
Home facts
- Year built:2006
- Listing ID #:DESU2088314
- Added:103 day(s) ago
- Updated:September 29, 2025 at 07:35 AM
Rooms and interior
- Bedrooms:2
- Total bathrooms:2
- Full bathrooms:2
- Living area:1,089 sq. ft.
Heating and cooling
- Cooling:Ceiling Fan(s), Central A/C
- Heating:Central, Forced Air, Natural Gas
Structure and exterior
- Year built:2006
- Building area:1,089 sq. ft.
Utilities
- Water:Public
- Sewer:Public Sewer
Finances and disclosures
- Price:$249,900
- Price per sq. ft.:$229.48
- Tax amount:$1,446 (2024)
New listings near 3901d N Sagamore Dr
- New
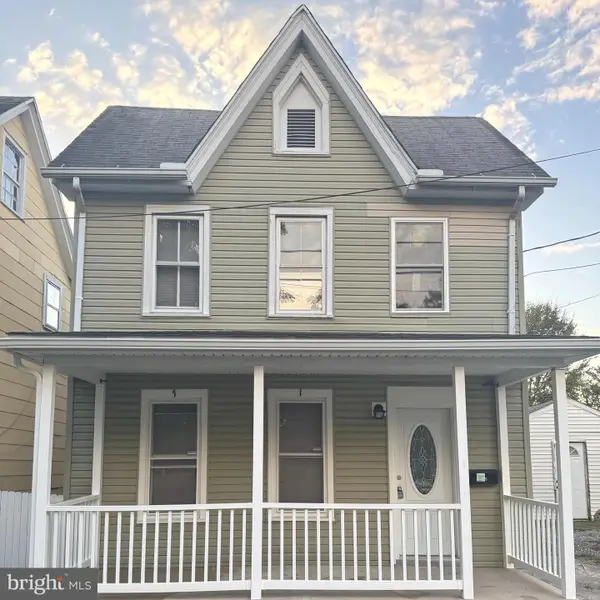 $250,000Active3 beds 2 baths782 sq. ft.
$250,000Active3 beds 2 baths782 sq. ft.216 S Washington St, MILFORD, DE 19963
MLS# DESU2095872Listed by: INNOVATE REAL ESTATE - New
 $225,000Active2.46 Acres
$225,000Active2.46 AcresLot 1 Watson Dr, MILFORD, DE 19963
MLS# DESU2096060Listed by: COLDWELL BANKER PREMIER - LEWES - New
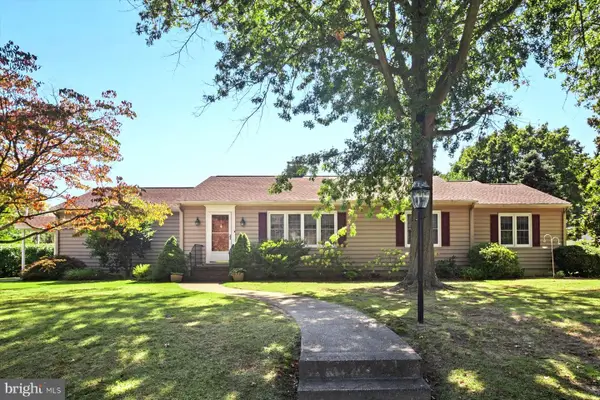 $405,000Active4 beds 2 baths3,086 sq. ft.
$405,000Active4 beds 2 baths3,086 sq. ft.5 Sunset Ln, MILFORD, DE 19963
MLS# DESU2097108Listed by: KELLER WILLIAMS REALTY - Coming Soon
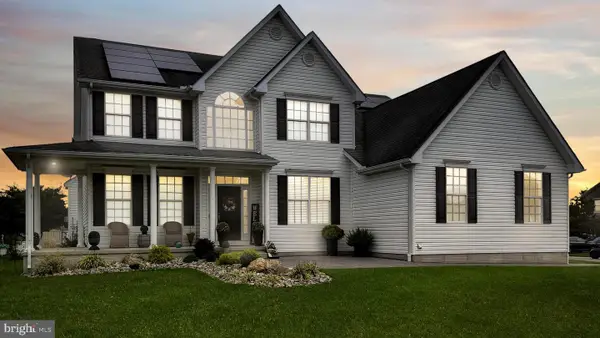 $524,999Coming Soon5 beds 4 baths
$524,999Coming Soon5 beds 4 baths26 E Green Lane, MILFORD, DE 19963
MLS# DESU2097288Listed by: IRON VALLEY REAL ESTATE PREMIER - New
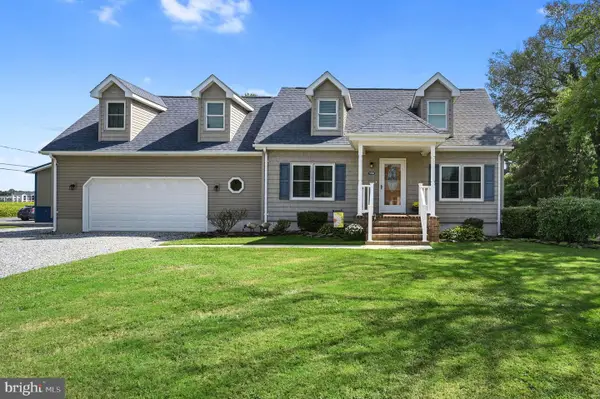 $380,000Active3 beds 2 baths2,100 sq. ft.
$380,000Active3 beds 2 baths2,100 sq. ft.7000 Calhoun Rd, MILFORD, DE 19963
MLS# DESU2097312Listed by: KELLER WILLIAMS REALTY CENTRAL-DELAWARE - New
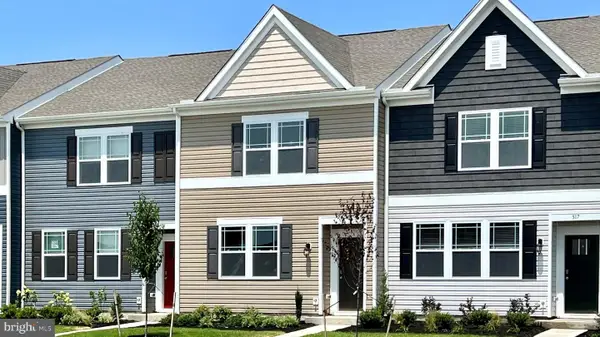 $279,990Active3 beds 3 baths1,365 sq. ft.
$279,990Active3 beds 3 baths1,365 sq. ft.10960 Farmerfield St, MILFORD, DE 19963
MLS# DESU2097414Listed by: D.R. HORTON REALTY OF DELAWARE, LLC - New
 $234,567Active3 beds 2 baths1,288 sq. ft.
$234,567Active3 beds 2 baths1,288 sq. ft.803 N Washington St, MILFORD, DE 19963
MLS# DEKT2041214Listed by: EXPRESS AUCTION SERVICES, INC. - New
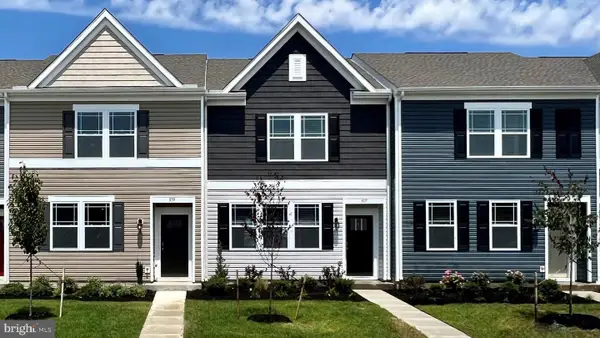 $278,990Active3 beds 3 baths1,365 sq. ft.
$278,990Active3 beds 3 baths1,365 sq. ft.11727 Farmerfield St, MILFORD, DE 19963
MLS# DESU2097322Listed by: D.R. HORTON REALTY OF DELAWARE, LLC - New
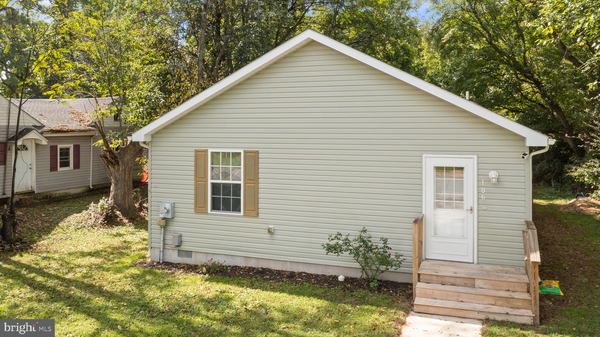 $315,000Active3 beds 2 baths1,352 sq. ft.
$315,000Active3 beds 2 baths1,352 sq. ft.106 Brady Dr, MILFORD, DE 19963
MLS# DEKT2041186Listed by: PATTERSON-SCHWARTZ-REHOBOTH - New
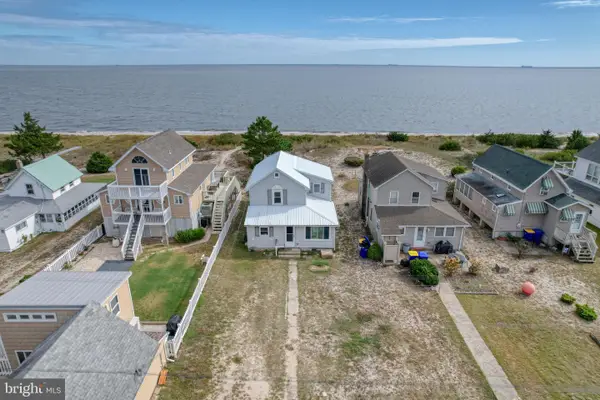 $600,000Active3 beds 2 baths1,544 sq. ft.
$600,000Active3 beds 2 baths1,544 sq. ft.377 Bay Ave, MILFORD, DE 19963
MLS# DESU2096956Listed by: KELLER WILLIAMS REALTY
