4101d Fullerton Ct, Milford, DE 19963
Local realty services provided by:Better Homes and Gardens Real Estate Murphy & Co.
4101d Fullerton Ct,Milford, DE 19963
$265,000
- 2 Beds
- 2 Baths
- 1,270 sq. ft.
- Condominium
- Pending
Listed by:lee f. wolff
Office:fsbo broker
MLS#:DESU2081264
Source:BRIGHTMLS
Price summary
- Price:$265,000
- Price per sq. ft.:$208.66
- Monthly HOA dues:$55
About this home
Move right into this 1st floor Condo located in The Hearthstone Manor which offers an Open Floor Plan, Family Room, Dining Area, Kitchen with Breakfast Nook, 2 Bedroom 2 Full Bath. The Owner's Suite boosts, large walk-in closet with built-in shelving and private Bath with soaking Tub. New Screened in Balcony with access from the Family Room and Owners Suite. Upgraded Laminate Flooring throughout. Attached garage with 1 Car Driveway, New Asphalt Driveway, New Lift Master. Plus, enjoy the ease of living conveniently situated near Bay Health Sussex Campus Hospital, downtown Milford, and Coastal Highway, this property offers easy access to the pristine Beaches of Lewes and Rehoboth Beach, as well as the Cape May Ferry. Whether you're lounging by the poolside or hosting gatherings with friends and family, this community has something for everyone. Condo is being Sold As Is. Inspection is for informational purposes only! Schedule your private showing today!!!
Contact an agent
Home facts
- Year built:2006
- Listing ID #:DESU2081264
- Added:194 day(s) ago
- Updated:September 29, 2025 at 07:35 AM
Rooms and interior
- Bedrooms:2
- Total bathrooms:2
- Full bathrooms:2
- Living area:1,270 sq. ft.
Heating and cooling
- Cooling:Ceiling Fan(s), Central A/C
- Heating:Central, Forced Air, Natural Gas
Structure and exterior
- Roof:Shingle
- Year built:2006
- Building area:1,270 sq. ft.
Utilities
- Water:Public
- Sewer:Public Sewer
Finances and disclosures
- Price:$265,000
- Price per sq. ft.:$208.66
- Tax amount:$1,607 (2025)
New listings near 4101d Fullerton Ct
- New
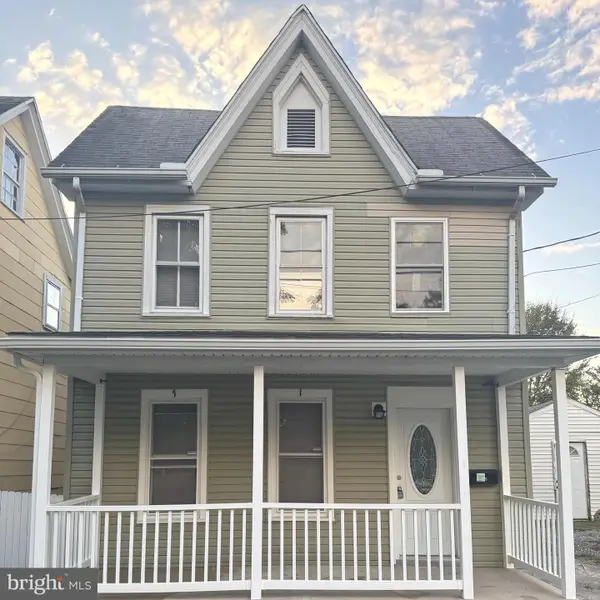 $250,000Active3 beds 2 baths782 sq. ft.
$250,000Active3 beds 2 baths782 sq. ft.216 S Washington St, MILFORD, DE 19963
MLS# DESU2095872Listed by: INNOVATE REAL ESTATE - New
 $225,000Active2.46 Acres
$225,000Active2.46 AcresLot 1 Watson Dr, MILFORD, DE 19963
MLS# DESU2096060Listed by: COLDWELL BANKER PREMIER - LEWES - New
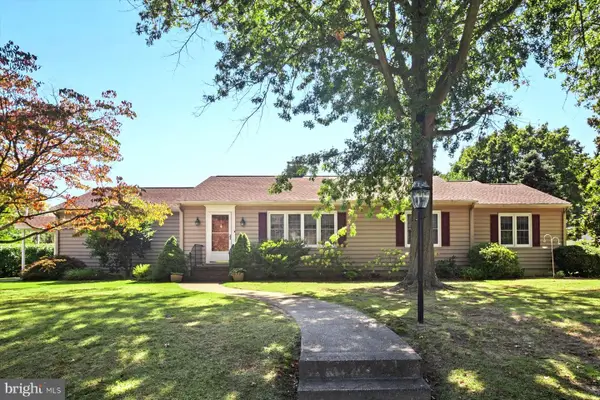 $405,000Active4 beds 2 baths3,086 sq. ft.
$405,000Active4 beds 2 baths3,086 sq. ft.5 Sunset Ln, MILFORD, DE 19963
MLS# DESU2097108Listed by: KELLER WILLIAMS REALTY - Coming Soon
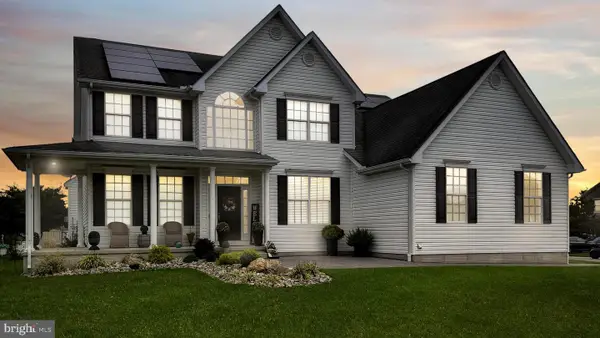 $524,999Coming Soon5 beds 4 baths
$524,999Coming Soon5 beds 4 baths26 E Green Lane, MILFORD, DE 19963
MLS# DESU2097288Listed by: IRON VALLEY REAL ESTATE PREMIER - New
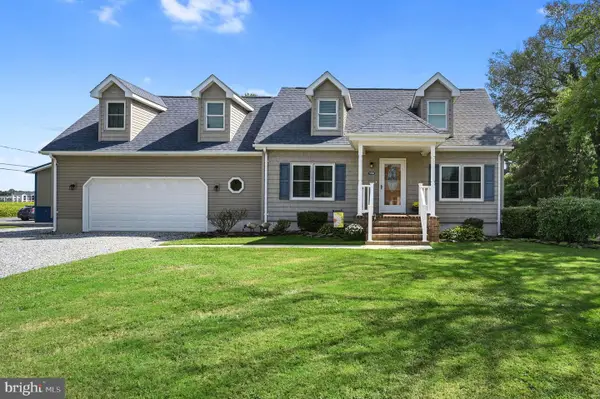 $380,000Active3 beds 2 baths2,100 sq. ft.
$380,000Active3 beds 2 baths2,100 sq. ft.7000 Calhoun Rd, MILFORD, DE 19963
MLS# DESU2097312Listed by: KELLER WILLIAMS REALTY CENTRAL-DELAWARE - New
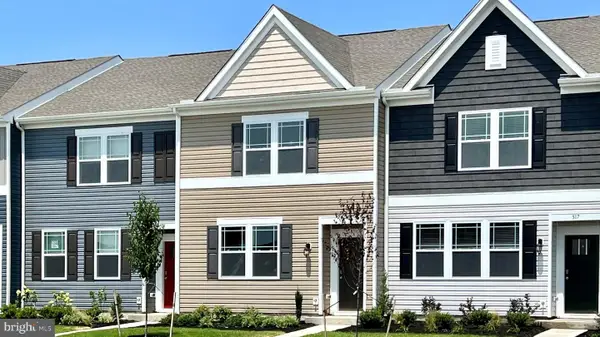 $279,990Active3 beds 3 baths1,365 sq. ft.
$279,990Active3 beds 3 baths1,365 sq. ft.10960 Farmerfield St, MILFORD, DE 19963
MLS# DESU2097414Listed by: D.R. HORTON REALTY OF DELAWARE, LLC - New
 $234,567Active3 beds 2 baths1,288 sq. ft.
$234,567Active3 beds 2 baths1,288 sq. ft.803 N Washington St, MILFORD, DE 19963
MLS# DEKT2041214Listed by: EXPRESS AUCTION SERVICES, INC. - New
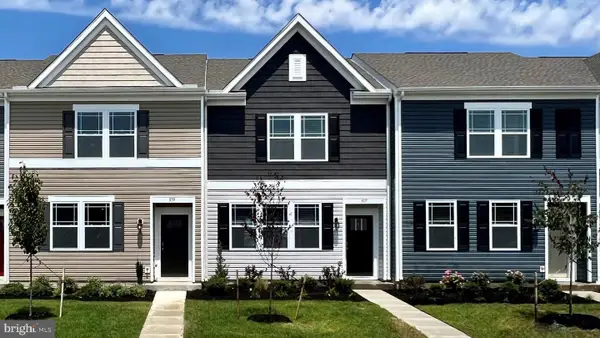 $278,990Active3 beds 3 baths1,365 sq. ft.
$278,990Active3 beds 3 baths1,365 sq. ft.11727 Farmerfield St, MILFORD, DE 19963
MLS# DESU2097322Listed by: D.R. HORTON REALTY OF DELAWARE, LLC - New
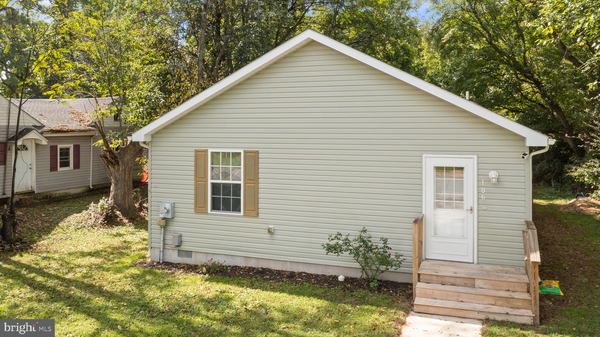 $315,000Active3 beds 2 baths1,352 sq. ft.
$315,000Active3 beds 2 baths1,352 sq. ft.106 Brady Dr, MILFORD, DE 19963
MLS# DEKT2041186Listed by: PATTERSON-SCHWARTZ-REHOBOTH - New
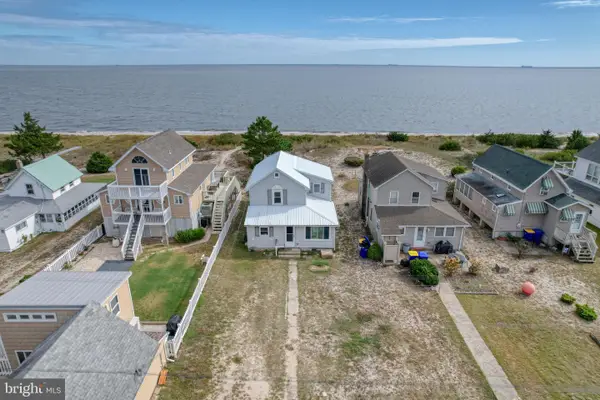 $600,000Active3 beds 2 baths1,544 sq. ft.
$600,000Active3 beds 2 baths1,544 sq. ft.377 Bay Ave, MILFORD, DE 19963
MLS# DESU2096956Listed by: KELLER WILLIAMS REALTY
