4302 Summer Brook Way #4307g, Milford, DE 19963
Local realty services provided by:Better Homes and Gardens Real Estate Cassidon Realty
4302 Summer Brook Way #4307g,Milford, DE 19963
$245,000
- 2 Beds
- 2 Baths
- 1,090 sq. ft.
- Single family
- Active
Listed by:edna givens
Office:burns & ellis realtors
MLS#:DESU2090994
Source:BRIGHTMLS
Price summary
- Price:$245,000
- Price per sq. ft.:$224.77
- Monthly HOA dues:$55
About this home
Ready to move in 2nd floor end unit. Open floor plan has a nice breakfast bar dividing the kitchen and the living room. There is a formal dining room for entertaining. New LVP was recently installed. You can enjoy a morning cup of coffee or an evening glass of wine from your private balcony. There are sliding doors giving access from the bedroom and living room. Enjoy the peaceful view of cattle grazing from this personal space.
The main bedroom has its own full bath. There is access to the hall full bath from the 2nd bedroom. This makes is convenient for guest or a roommate. There is a storage area on the balcony for extra items. An elevator is great for those who don’t want to take the stairs while bringing up groceries or heavy items. A
1 car garage is a definite plus and has a private stairway to the kitchen! A community pool and club house are there for cooling off in this summer heat!!
This home is just around the corner from the hospital!!!
Contact an agent
Home facts
- Year built:2006
- Listing ID #:DESU2090994
- Added:68 day(s) ago
- Updated:October 01, 2025 at 01:59 PM
Rooms and interior
- Bedrooms:2
- Total bathrooms:2
- Full bathrooms:2
- Living area:1,090 sq. ft.
Heating and cooling
- Cooling:Central A/C
- Heating:Forced Air, Natural Gas
Structure and exterior
- Roof:Shingle
- Year built:2006
- Building area:1,090 sq. ft.
Utilities
- Water:Public
- Sewer:Public Sewer
Finances and disclosures
- Price:$245,000
- Price per sq. ft.:$224.77
- Tax amount:$777 (2024)
New listings near 4302 Summer Brook Way #4307g
- New
 $227,000Active3 beds 2 baths1,706 sq. ft.
$227,000Active3 beds 2 baths1,706 sq. ft.801 N Dupont Blvd, MILFORD, DE 19963
MLS# DEKT2041480Listed by: KELLER WILLIAMS REALTY CENTRAL-DELAWARE - New
 $619,900Active4 beds 3 baths2,600 sq. ft.
$619,900Active4 beds 3 baths2,600 sq. ft.7826haven Sugar Maple Dr, MILFORD, DE 19963
MLS# DESU2097902Listed by: CENTURY 21 GOLD KEY-DOVER - New
 $450,000Active4 beds 3 baths2,436 sq. ft.
$450,000Active4 beds 3 baths2,436 sq. ft.285 Shore Ln, MILFORD, DE 19963
MLS# DEKT2040768Listed by: THE PARKER GROUP - New
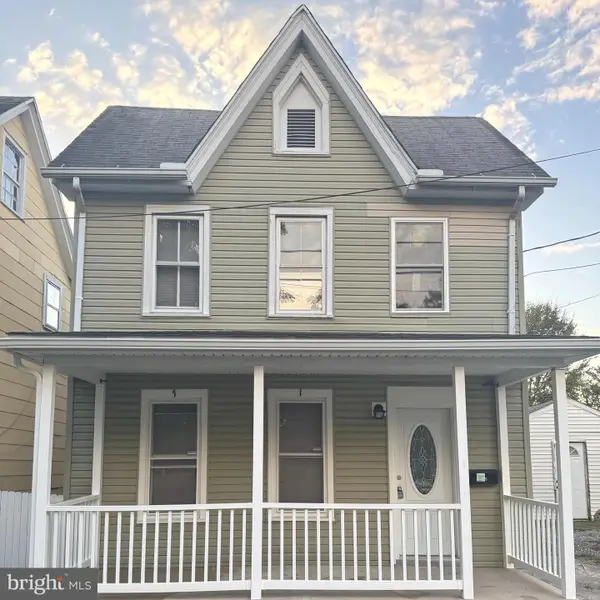 $250,000Active3 beds 2 baths782 sq. ft.
$250,000Active3 beds 2 baths782 sq. ft.216 S Washington St, MILFORD, DE 19963
MLS# DESU2095872Listed by: INNOVATE REAL ESTATE - New
 $225,000Active2.46 Acres
$225,000Active2.46 AcresLot 1 Watson Dr, MILFORD, DE 19963
MLS# DESU2096060Listed by: COLDWELL BANKER PREMIER - LEWES - New
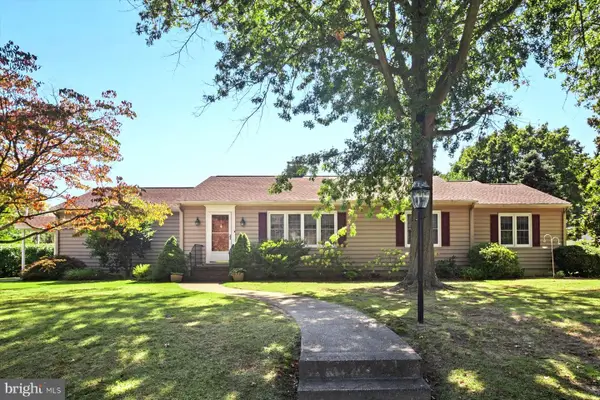 $405,000Active4 beds 2 baths3,086 sq. ft.
$405,000Active4 beds 2 baths3,086 sq. ft.5 Sunset Ln, MILFORD, DE 19963
MLS# DESU2097108Listed by: KELLER WILLIAMS REALTY - Coming Soon
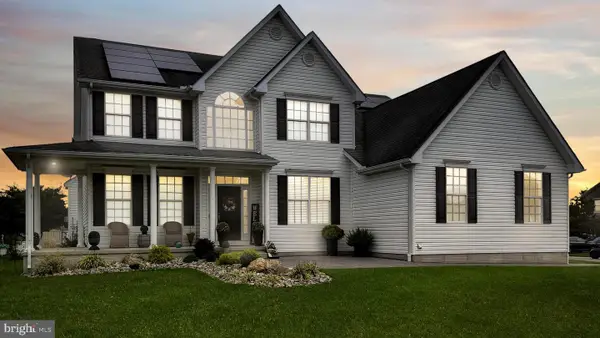 $524,999Coming Soon5 beds 4 baths
$524,999Coming Soon5 beds 4 baths26 E Green Lane, MILFORD, DE 19963
MLS# DESU2097288Listed by: IRON VALLEY REAL ESTATE PREMIER - Open Sun, 12 to 2pmNew
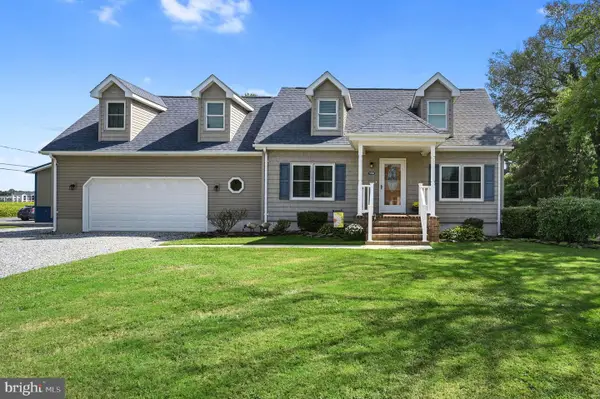 $380,000Active3 beds 2 baths2,100 sq. ft.
$380,000Active3 beds 2 baths2,100 sq. ft.7000 Calhoun Rd, MILFORD, DE 19963
MLS# DESU2097312Listed by: KELLER WILLIAMS REALTY CENTRAL-DELAWARE - New
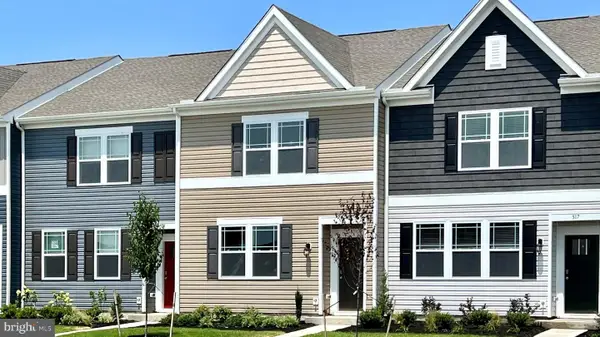 $279,990Active3 beds 3 baths1,365 sq. ft.
$279,990Active3 beds 3 baths1,365 sq. ft.10960 Farmerfield St, MILFORD, DE 19963
MLS# DESU2097414Listed by: D.R. HORTON REALTY OF DELAWARE, LLC - New
 $234,567Active3 beds 2 baths1,288 sq. ft.
$234,567Active3 beds 2 baths1,288 sq. ft.803 N Washington St, MILFORD, DE 19963
MLS# DEKT2041214Listed by: EXPRESS AUCTION SERVICES, INC.
