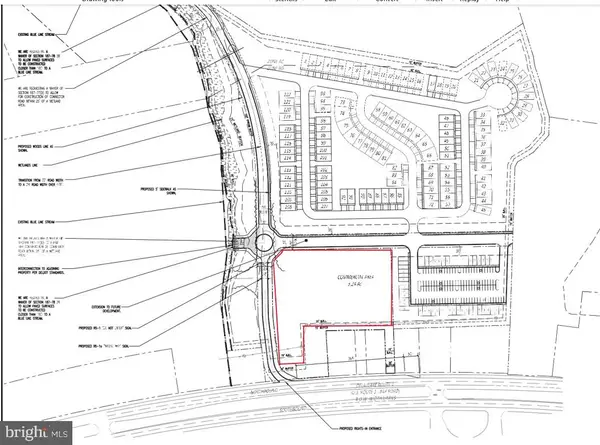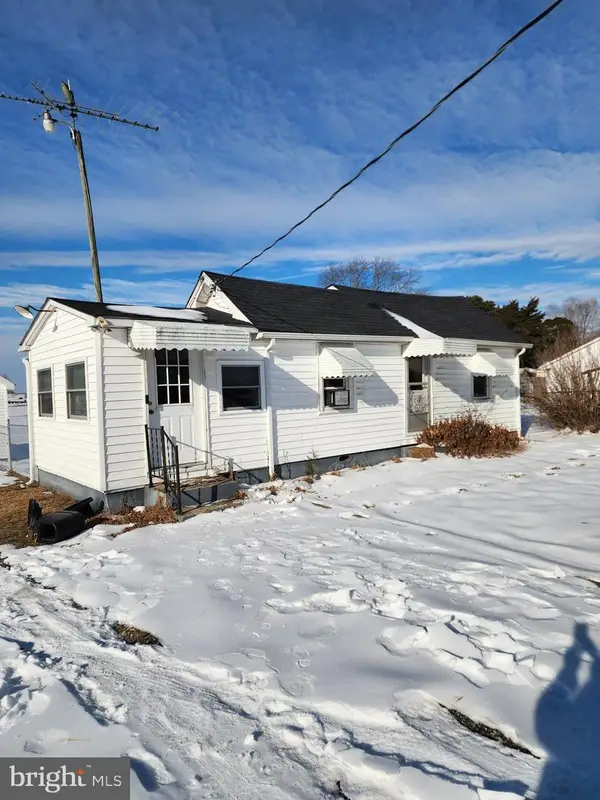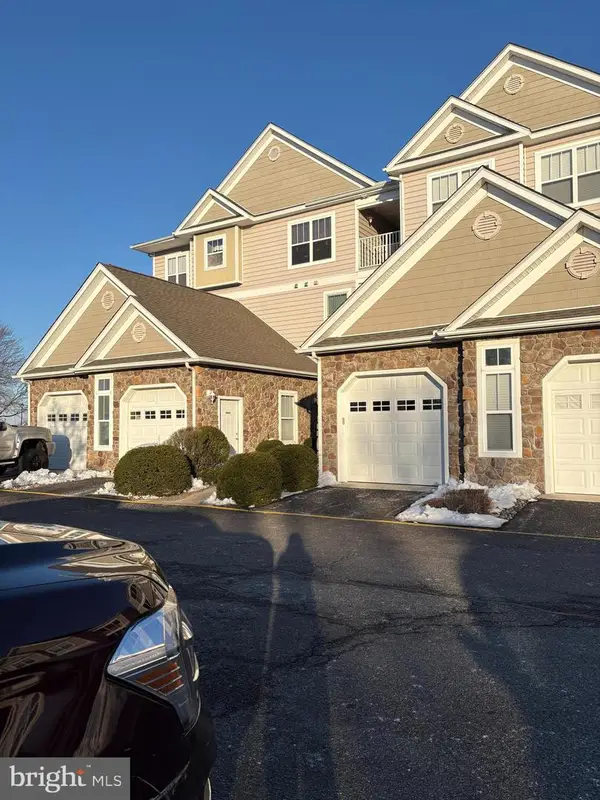5003 E Pebble Ln #j, Milford, DE 19963
Local realty services provided by:Better Homes and Gardens Real Estate Community Realty
5003 E Pebble Ln #j,Milford, DE 19963
$297,900
- 3 Beds
- 2 Baths
- 1,378 sq. ft.
- Condominium
- Active
Listed by: margaret haass
Office: burns & ellis realtors
MLS#:DESU2074162
Source:BRIGHTMLS
Price summary
- Price:$297,900
- Price per sq. ft.:$216.18
About this home
NEW CONSTRUCTION CONDOS, complete and ready for immediate delivery! This unit is a 3 bedroom 2 bathroom unit on the third floor. The interior boasts vaulted ceilings, high quality finishes, and a beautifully open floorplan. Each condo building has an elevator. The bedrooms are both spacious and truly both function as primary suites. Discover community living in the serene peaceful setting of Hearthstone Manor. The entire community is beautifully landscaped and features multiples ponds and walking trails. The well designed clubhouse features meeting and gathering rooms, a kitchen, full bathrooms, and best of all a COMMUNITY POOL! Enjoy events with fellow residents and entertain your guests all at this community “hub.” Hearthstone is a PRIME location- adjacent to the new Bayhealth Hospital, Sussex Campus, and Route 1 in less than a minute from our entrance. You are just minutes from vibrant downtown Milford, and all the Delaware beach towns- without the price tag. Enjoy the quality of Country Life Homes - a local family-owned builder with a deep commitment to Milford and the surrounding area. Builder paying $5,000 Capital Contribution for limited time! Occupy your unit and enjoy maintenance free living - or purchase as a sound investment property in the exciting and growing southern Delaware region. Stop by one of our open houses or contact us today for more a full list of amenities or to schedule your private appointment and become a part of Hearthstone today.
Contact an agent
Home facts
- Year built:2024
- Listing ID #:DESU2074162
- Added:527 day(s) ago
- Updated:February 12, 2026 at 02:42 PM
Rooms and interior
- Bedrooms:3
- Total bathrooms:2
- Full bathrooms:2
- Living area:1,378 sq. ft.
Heating and cooling
- Cooling:Central A/C
- Heating:Heat Pump(s)
Structure and exterior
- Year built:2024
- Building area:1,378 sq. ft.
Utilities
- Water:Public
- Sewer:Public Sewer
Finances and disclosures
- Price:$297,900
- Price per sq. ft.:$216.18
- Tax amount:$2,000
New listings near 5003 E Pebble Ln #j
- New
 $385,000Active3 beds 2 baths1,532 sq. ft.
$385,000Active3 beds 2 baths1,532 sq. ft.6134 Old Shawnee Rd, MILFORD, DE 19963
MLS# DESU2104896Listed by: BRYAN REALTY GROUP - New
 $499,900Active3 beds 2 baths2,100 sq. ft.
$499,900Active3 beds 2 baths2,100 sq. ft.7826 Sugar Maple Dr, MILFORD, DE 19963
MLS# DESU2104762Listed by: CENTURY 21 GOLD KEY-DOVER - Open Sun, 12 to 2pmNew
 $339,000Active2 beds 2 baths1,150 sq. ft.
$339,000Active2 beds 2 baths1,150 sq. ft.7603 Crossroads Ln, MILFORD, DE 19963
MLS# DESU2104648Listed by: ELEVATED REAL ESTATE SOLUTIONS - Coming Soon
 $525,000Coming Soon4 beds 3 baths
$525,000Coming Soon4 beds 3 baths577 Bowman Rd, MILFORD, DE 19963
MLS# DEKT2044340Listed by: BRYAN REALTY GROUP  $2,750,000Active3.24 Acres
$2,750,000Active3.24 Acres0 Bay Rd, MILFORD, DE 19963
MLS# DEKT2043904Listed by: R&R COMMERCIAL REALTY- New
 $302,499Active3 beds 2 baths2,040 sq. ft.
$302,499Active3 beds 2 baths2,040 sq. ft.1763 Holly Hill Rd, MILFORD, DE 19963
MLS# DEKT2044332Listed by: PATTERSON-SCHWARTZ-REHOBOTH - New
 $364,900Active2 beds 2 baths1,156 sq. ft.
$364,900Active2 beds 2 baths1,156 sq. ft.7321 Clubhouse Dr, MILFORD, DE 19963
MLS# DESU2104702Listed by: PATTERSON-SCHWARTZ-REHOBOTH - New
 $120,000Active2 beds 1 baths632 sq. ft.
$120,000Active2 beds 1 baths632 sq. ft.1691 Bay Rd, MILFORD, DE 19963
MLS# DEKT2044308Listed by: BRYAN REALTY GROUP - New
 $279,900Active2 beds 2 baths1,024 sq. ft.
$279,900Active2 beds 2 baths1,024 sq. ft.2901a Heather Dr #a, MILFORD, DE 19963
MLS# DESU2104558Listed by: RE/MAX ASSOCIATES - New
 $299,900Active3 beds 2 baths1,319 sq. ft.
$299,900Active3 beds 2 baths1,319 sq. ft.3603 S Sagamore #l, MILFORD, DE 19963
MLS# DESU2104550Listed by: RE/MAX ASSOCIATES

