5613 Camberly Dr, Milford, DE 19963
Local realty services provided by:Better Homes and Gardens Real Estate Premier
5613 Camberly Dr,Milford, DE 19963
$449,900
- 3 Beds
- 2 Baths
- 2,428 sq. ft.
- Single family
- Pending
Listed by:ayana morton
Office:coldwell banker realty
MLS#:DESU2092224
Source:BRIGHTMLS
Price summary
- Price:$449,900
- Price per sq. ft.:$185.3
- Monthly HOA dues:$33.33
About this home
**Best Days to Visit for Owner: Tuesdays, Thursdays, and Weekends**
Come take a look at your next home. Nestled in the prestigious Fork Landing community set on Deep Branch Creek, this exquisite ranch-style residence offers a harmonious blend of luxury and comfort. The gourmet kitchen features a spacious island, ideal for culinary creations, while the family room, complete with a charming fireplace, serves as the heart of the home, inviting warmth and relaxation. With three well-appointed bedrooms, including a master suite with a walk-in closet, this home is designed for both privacy and convenience. Enjoy the ease of main-floor laundry and the peace of mind provided by a 24-hour in-home security system. The partially finished basement presents endless possibilities, whether you envision a home gym, media room, or additional storage. Step outside to discover a beautifully landscaped corner lot, complete with underground lawn sprinklers, ensuring your outdoor space remains lush and inviting. The expansive patio is perfect for summer dining and entertaining or simply soaking in the serene surroundings. Additional highlights include an attached, fully-insulated, oversized 3-car garage with 220V electric service, ample storage space, heated and air-conditioned, and a sizable driveway, enhancing both functionality and curb appeal. The community offers well-maintained common grounds and pier/dock maintenance, fostering a sense of belonging and tranquility. Experience the exclusive lifestyle that this remarkable property offers, where luxury meets comfort in every detail. Just 35 Minutes from the beach!!
Don't miss the opportunity to make this exceptional property your own.
Contact an agent
Home facts
- Year built:2017
- Listing ID #:DESU2092224
- Added:56 day(s) ago
- Updated:October 12, 2025 at 07:23 AM
Rooms and interior
- Bedrooms:3
- Total bathrooms:2
- Full bathrooms:2
- Living area:2,428 sq. ft.
Heating and cooling
- Cooling:Central A/C
- Heating:Forced Air, Natural Gas
Structure and exterior
- Roof:Shingle, Wood
- Year built:2017
- Building area:2,428 sq. ft.
- Lot area:0.29 Acres
Schools
- High school:MILFORD
- Middle school:MILFORD
- Elementary school:MILFORD
Utilities
- Water:Public
- Sewer:Public Sewer
Finances and disclosures
- Price:$449,900
- Price per sq. ft.:$185.3
- Tax amount:$2,201 (2024)
New listings near 5613 Camberly Dr
- New
 $335,000Active2 beds 2 baths1,632 sq. ft.
$335,000Active2 beds 2 baths1,632 sq. ft.6406 Melody Ln, MILFORD, DE 19963
MLS# DEKT2041742Listed by: KELLER WILLIAMS REALTY CENTRAL-DELAWARE - New
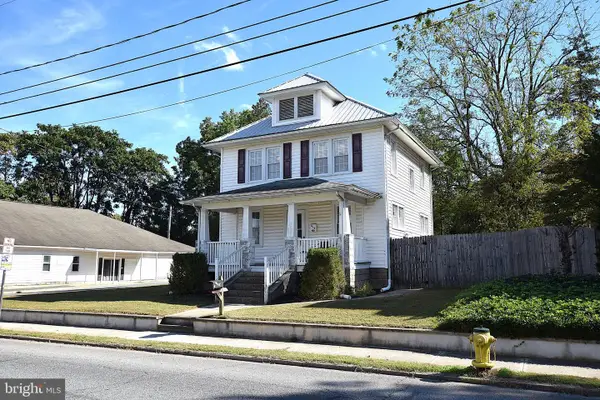 $249,900Active3 beds 1 baths1,248 sq. ft.
$249,900Active3 beds 1 baths1,248 sq. ft.419 N Walnut St, MILFORD, DE 19963
MLS# DEKT2041680Listed by: CENTURY 21 EMERALD - New
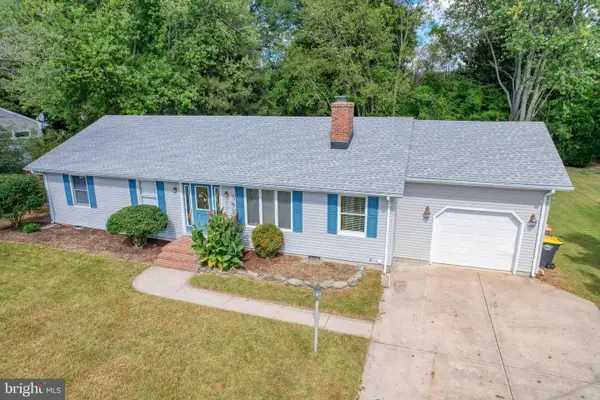 $330,000Active3 beds 2 baths1,553 sq. ft.
$330,000Active3 beds 2 baths1,553 sq. ft.507 Caulk Rd, MILFORD, DE 19963
MLS# DESU2098464Listed by: ELEVATED REAL ESTATE SOLUTIONS - New
 $575,000Active4 beds 3 baths2,768 sq. ft.
$575,000Active4 beds 3 baths2,768 sq. ft.991 Church Hill Rd, MILFORD, DE 19963
MLS# DEKT2041700Listed by: TRI-COUNTY REALTY - New
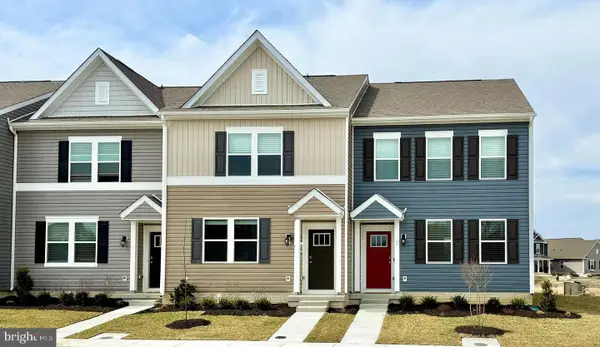 $291,990Active3 beds 3 baths1,365 sq. ft.
$291,990Active3 beds 3 baths1,365 sq. ft.10986 Farmerfield St, MILFORD, DE 19963
MLS# DESU2098468Listed by: D.R. HORTON REALTY OF DELAWARE, LLC - New
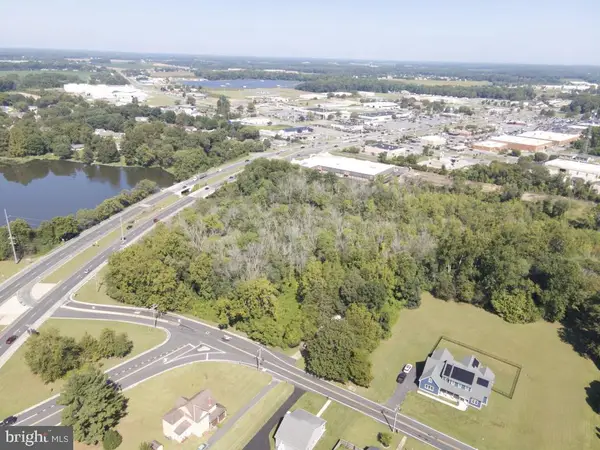 $64,900Active1.38 Acres
$64,900Active1.38 Acres459 Kings Hwy, MILFORD, DE 19963
MLS# DESU2098396Listed by: CONTINENTAL REAL ESTATE GROUP - New
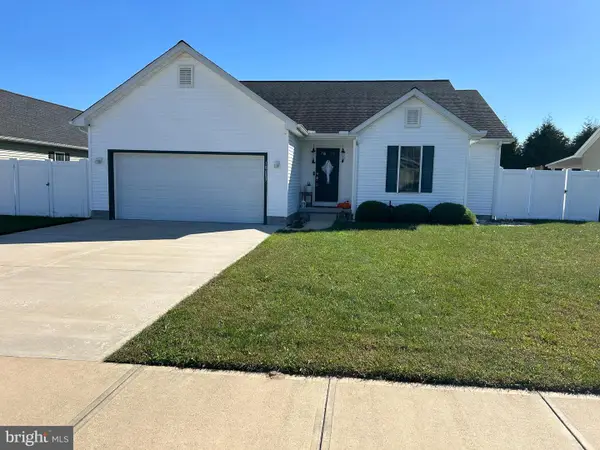 $325,000Active3 beds 2 baths1,362 sq. ft.
$325,000Active3 beds 2 baths1,362 sq. ft.18603 Eleanor Ln, MILFORD, DE 19963
MLS# DESU2098220Listed by: KELLER WILLIAMS REALTY CENTRAL-DELAWARE - New
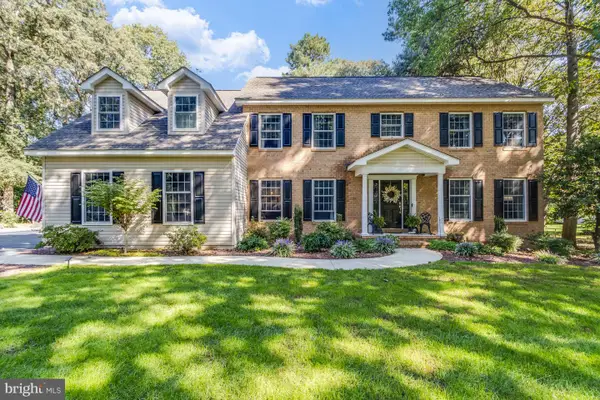 $549,000Active4 beds 3 baths2,908 sq. ft.
$549,000Active4 beds 3 baths2,908 sq. ft.17028 Deer Run, MILFORD, DE 19963
MLS# DESU2098318Listed by: COLDWELL BANKER PREMIER - REHOBOTH - New
 $245,000Active3 beds 2 baths1,278 sq. ft.
$245,000Active3 beds 2 baths1,278 sq. ft.3003j Heather Dr #3010j, MILFORD, DE 19963
MLS# DESU2098202Listed by: TESLA REALTY GROUP, LLC - New
 $409,000Active3 beds 2 baths1,765 sq. ft.
$409,000Active3 beds 2 baths1,765 sq. ft.10 Homestead Blvd, MILFORD, DE 19963
MLS# DESU2098252Listed by: RE/MAX REALTY GROUP REHOBOTH
