581 Milford Neck Rd, Milford, DE 19963
Local realty services provided by:Better Homes and Gardens Real Estate Valley Partners
581 Milford Neck Rd,Milford, DE 19963
$349,900
- 3 Beds
- 2 Baths
- 1,876 sq. ft.
- Single family
- Pending
Listed by:jeffrey stape
Office:compass
MLS#:DEKT2037488
Source:BRIGHTMLS
Price summary
- Price:$349,900
- Price per sq. ft.:$186.51
About this home
Welcome to your dream home at 581 Milford Neck Road, Milford, DE! This beautifully renovated property offers a blend of modern amenities and timeless charm. As you step inside, you're greeted by a bright and sunny living room, where a stunning brick fireplace serves as the centerpiece, inviting you to relax and unwind. The space is adorned with gorgeous natural oak luxury vinyl plank flooring, offering both style and durability. The heart of this home is undoubtedly the brand new kitchen, designed with the modern chef in mind. It features sleek stainless steel appliances, exquisite quartz countertops, a chic glass tile backsplash, and classic white shaker cabinets, making cooking and entertaining a joy. On the main level, you’ll find three comfortable bedrooms, with the full bath recently updated to include a double vanity, hand-tiled tub/shower, new lighting, and fixtures that add a touch of luxury. The basement has been renovated, providing a spacious family room, and a den, and a updated bathroom with a walk-in shower and luxury finishes. Enjoy peace of mind with the new sump pump installed and durable luxury vinyl plank flooring. Outside, the large private backyard is bordered by a serene wooded area, offering a perfect escape for outdoor enthusiasts. Whether you're hosting a summer BBQ or enjoying a quiet evening under the stars, this backyard is your personal sanctuary. Don’t miss the opportunity to make this stunning home yours and book your tour today!
Contact an agent
Home facts
- Year built:1960
- Listing ID #:DEKT2037488
- Added:142 day(s) ago
- Updated:September 29, 2025 at 07:35 AM
Rooms and interior
- Bedrooms:3
- Total bathrooms:2
- Full bathrooms:2
- Living area:1,876 sq. ft.
Heating and cooling
- Cooling:Central A/C
- Heating:Electric, Heat Pump(s)
Structure and exterior
- Year built:1960
- Building area:1,876 sq. ft.
- Lot area:0.69 Acres
Utilities
- Water:Well
- Sewer:On Site Septic
Finances and disclosures
- Price:$349,900
- Price per sq. ft.:$186.51
- Tax amount:$727 (2024)
New listings near 581 Milford Neck Rd
- New
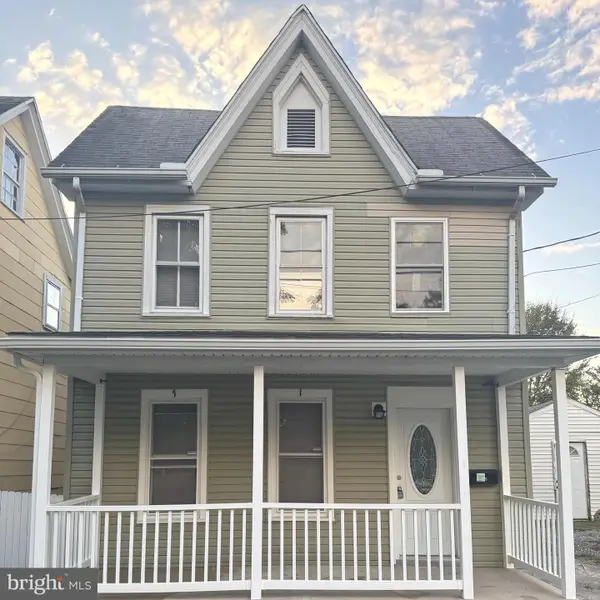 $250,000Active3 beds 2 baths782 sq. ft.
$250,000Active3 beds 2 baths782 sq. ft.216 S Washington St, MILFORD, DE 19963
MLS# DESU2095872Listed by: INNOVATE REAL ESTATE - New
 $225,000Active2.46 Acres
$225,000Active2.46 AcresLot 1 Watson Dr, MILFORD, DE 19963
MLS# DESU2096060Listed by: COLDWELL BANKER PREMIER - LEWES - New
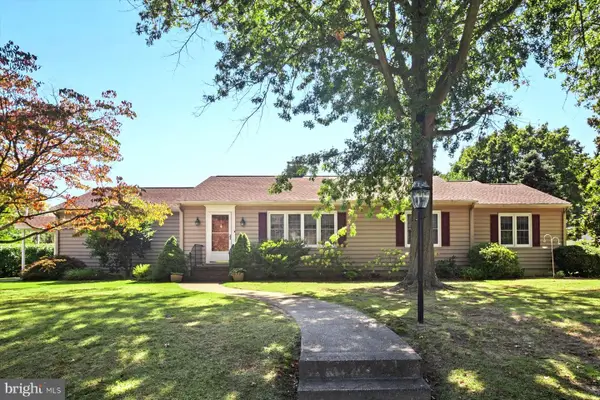 $405,000Active4 beds 2 baths3,086 sq. ft.
$405,000Active4 beds 2 baths3,086 sq. ft.5 Sunset Ln, MILFORD, DE 19963
MLS# DESU2097108Listed by: KELLER WILLIAMS REALTY - Coming Soon
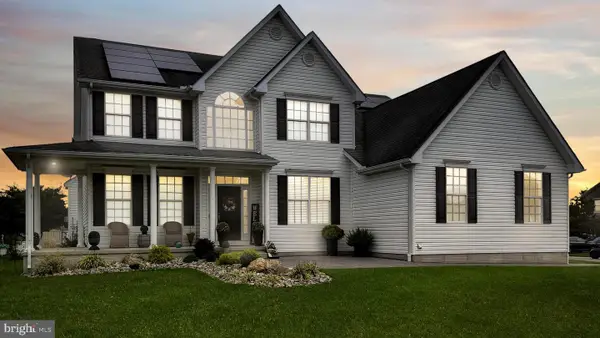 $524,999Coming Soon5 beds 4 baths
$524,999Coming Soon5 beds 4 baths26 E Green Lane, MILFORD, DE 19963
MLS# DESU2097288Listed by: IRON VALLEY REAL ESTATE PREMIER - New
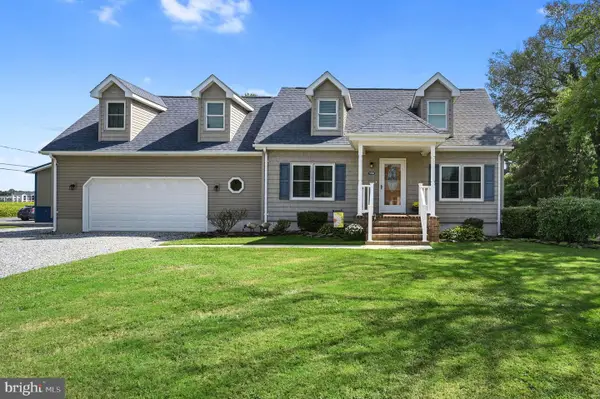 $380,000Active3 beds 2 baths2,100 sq. ft.
$380,000Active3 beds 2 baths2,100 sq. ft.7000 Calhoun Rd, MILFORD, DE 19963
MLS# DESU2097312Listed by: KELLER WILLIAMS REALTY CENTRAL-DELAWARE - New
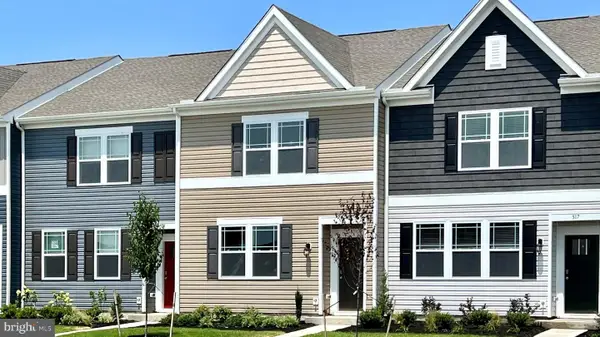 $279,990Active3 beds 3 baths1,365 sq. ft.
$279,990Active3 beds 3 baths1,365 sq. ft.10960 Farmerfield St, MILFORD, DE 19963
MLS# DESU2097414Listed by: D.R. HORTON REALTY OF DELAWARE, LLC - New
 $234,567Active3 beds 2 baths1,288 sq. ft.
$234,567Active3 beds 2 baths1,288 sq. ft.803 N Washington St, MILFORD, DE 19963
MLS# DEKT2041214Listed by: EXPRESS AUCTION SERVICES, INC. - New
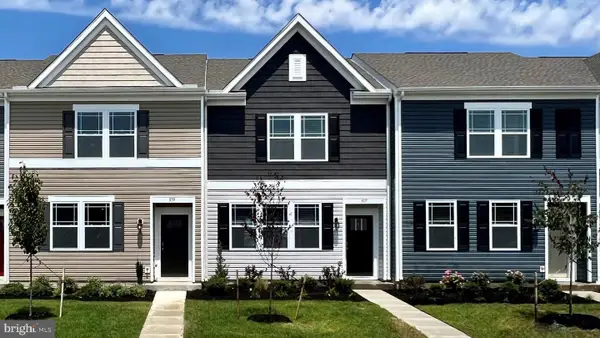 $278,990Active3 beds 3 baths1,365 sq. ft.
$278,990Active3 beds 3 baths1,365 sq. ft.11727 Farmerfield St, MILFORD, DE 19963
MLS# DESU2097322Listed by: D.R. HORTON REALTY OF DELAWARE, LLC - New
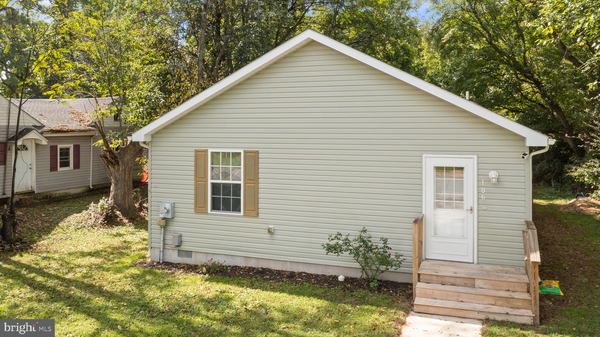 $315,000Active3 beds 2 baths1,352 sq. ft.
$315,000Active3 beds 2 baths1,352 sq. ft.106 Brady Dr, MILFORD, DE 19963
MLS# DEKT2041186Listed by: PATTERSON-SCHWARTZ-REHOBOTH - New
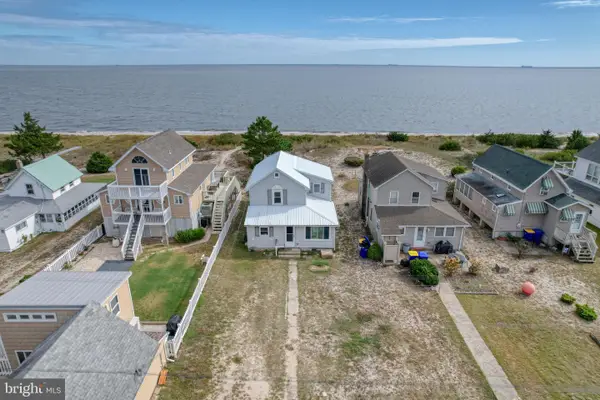 $600,000Active3 beds 2 baths1,544 sq. ft.
$600,000Active3 beds 2 baths1,544 sq. ft.377 Bay Ave, MILFORD, DE 19963
MLS# DESU2096956Listed by: KELLER WILLIAMS REALTY
