6 Elizabeth St, Milford, DE 19963
Local realty services provided by:Better Homes and Gardens Real Estate Murphy & Co.
6 Elizabeth St,Milford, DE 19963
$300,000
- 3 Beds
- 1 Baths
- 1,444 sq. ft.
- Single family
- Active
Listed by: dale c. hunter, jr.
Office: bayside realty
MLS#:DESU2100098
Source:BRIGHTMLS
Price summary
- Price:$300,000
- Price per sq. ft.:$207.76
About this home
🏡 Milford Charm: Updated Ranch with Large Yard 🌳
Welcome Home! 🎉 Discover this charming and updated 3-bedroom, 1.5-bath Rancher is the perfect blend of classic charm and modern convenience. It’s an ideal starter home or a comfortable downsizer that is move-in ready 🔑 for a quick and easy closing.
🌟 Modern Upgrades & Prime Location! Updated Milford Ranch Near Bayhealth 🏥 Situated on a generous .48-acre lot 🌲, in a sought-after Milford neighborhood. This gem is waiting for your personal landscape touch. 🏡🌳
The functional 1,444 sqft floor plan features a welcoming main living area, a spacious combination kitchen/dining space, and a cozy fireplace 🔥 for those cool evenings.
Enjoy modern comforts with New Central A/C ❄️ and forced air heat. Plus, the expansive yard offers endless potential for entertaining and outdoor enjoyment. ☀️ You can move in confidently knowing there is a NEW ROOF, NEW ELECTRIC service, and NEW SEWER & WATER lines! 🛠️✨
✨ Turn-Key Interior Highlights:
Fresh & Seamless: Vinyl flooring flows effortlessly through the spacious living area and kitchen, offering a clean, modern look. ✨
Spacious Kitchen: Enjoy updated cabinetry with quality dovetail joints, durable Formica countertops, and sleek stainless steel appliances. 🍽️🍳
Updated Bath: The full bathroom is truly striking, with Vinyl floors and walls, a sleek single vanity, and updated fixtures. 🚿🛁
Ultimate Convenience: A dedicated laundry area 🧺 is located just off the kitchen, with potential for an additional half bathroom.
📍 Prime Location & Community Perks: This location is unbeatable! You’re perfectly positioned for quick access to the brand-new Bayhealth Medical Complex 🩺 and the existing hospital, making top healthcare a breeze. 🏥
Milford is a thriving community! Enjoy easy access to nearby parks 🏞️, excellent schools 🎒, dining 🍜, and shopping 🛍️—everything you need is within reach. Whether you're a first-time buyer or looking to downsize, this peaceful retreat offers the best of Delaware living.
With low property taxes and a convenient location close to Milford schools, this is an exceptional value that won't last long! Don't wait! Schedule your private showing and start your new chapter at 6 Elizabeth St today! —make 6 Elizabeth Street your new address! ✨
Contact an agent
Home facts
- Year built:1956
- Listing ID #:DESU2100098
- Added:48 day(s) ago
- Updated:December 30, 2025 at 02:43 PM
Rooms and interior
- Bedrooms:3
- Total bathrooms:1
- Full bathrooms:1
- Living area:1,444 sq. ft.
Heating and cooling
- Cooling:Central A/C
- Heating:Forced Air, Propane - Leased
Structure and exterior
- Roof:Shingle
- Year built:1956
- Building area:1,444 sq. ft.
- Lot area:0.48 Acres
Utilities
- Water:Public
- Sewer:Public Sewer
Finances and disclosures
- Price:$300,000
- Price per sq. ft.:$207.76
- Tax amount:$713 (2025)
New listings near 6 Elizabeth St
- Coming Soon
 $459,900Coming Soon4 beds 3 baths
$459,900Coming Soon4 beds 3 baths118 Ginger Ln, MILFORD, DE 19963
MLS# DEKT2043336Listed by: RE/MAX EAGLE REALTY - New
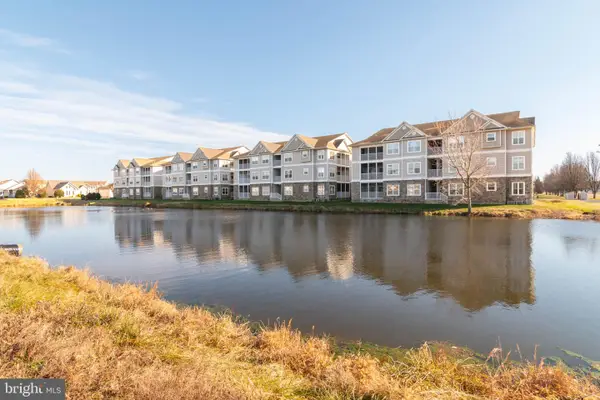 $219,900Active2 beds 2 baths1,270 sq. ft.
$219,900Active2 beds 2 baths1,270 sq. ft.4501 Summer Brook Way #d, MILFORD, DE 19963
MLS# DESU2102044Listed by: KELLER WILLIAMS REALTY  $345,000Active3 beds 3 baths1,300 sq. ft.
$345,000Active3 beds 3 baths1,300 sq. ft.509 Se 2nd St, MILFORD, DE 19963
MLS# DESU2099496Listed by: FIRST COAST REALTY LLC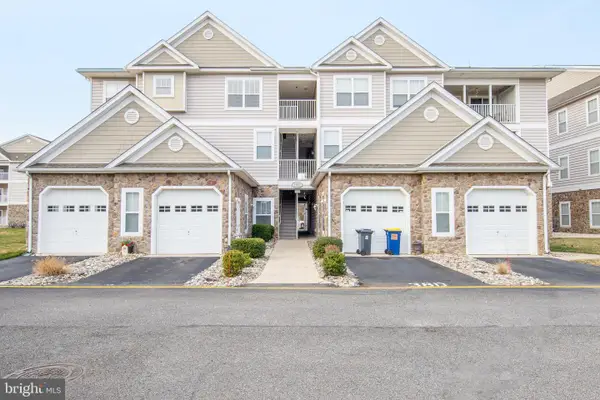 $239,900Active2 beds 2 baths1,017 sq. ft.
$239,900Active2 beds 2 baths1,017 sq. ft.3803k S Sagamore Dr #3811k, MILFORD, DE 19963
MLS# DESU2101854Listed by: THE WATSON REALTY GROUP, LLC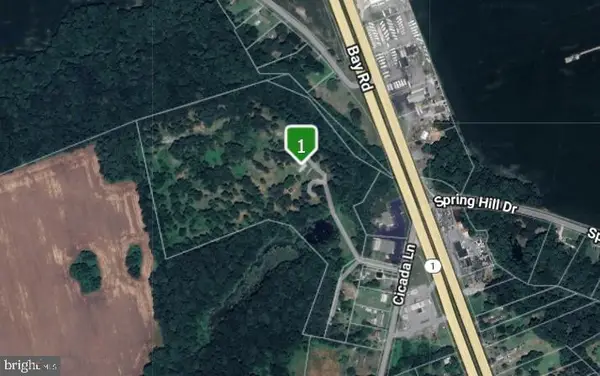 $1,890,000Active26.73 Acres
$1,890,000Active26.73 Acres1082 Old Cemetery Rd, MILFORD, DE 19963
MLS# DEKT2043054Listed by: R&R COMMERCIAL REALTY- Open Sun, 10:30am to 12:30pm
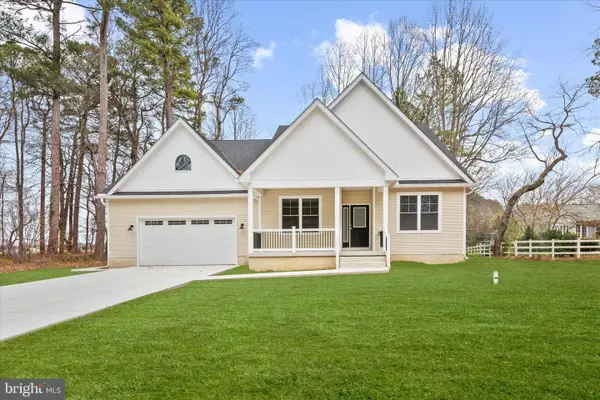 $575,000Active3 beds 3 baths2,434 sq. ft.
$575,000Active3 beds 3 baths2,434 sq. ft.6551 Decou Dr, MILFORD, DE 19963
MLS# DESU2101592Listed by: NORTHROP REALTY 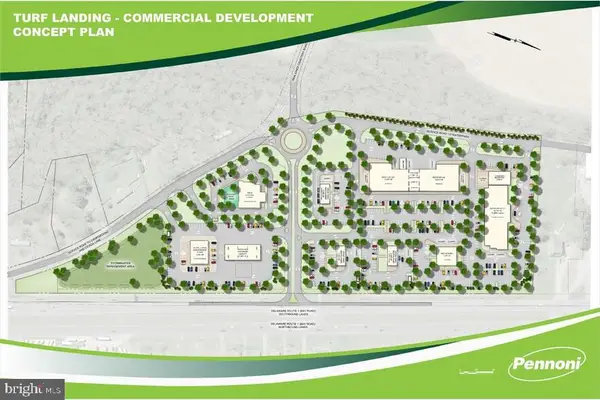 $7,000,000Active19.47 Acres
$7,000,000Active19.47 Acres2367 Bay Rd, MILFORD, DE 19963
MLS# DEKT2042938Listed by: R&R COMMERCIAL REALTY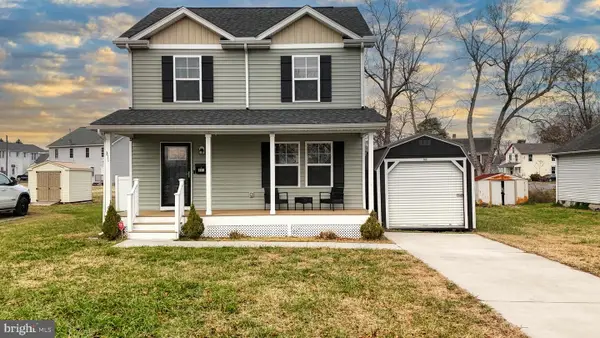 $330,000Active3 beds 2 baths780 sq. ft.
$330,000Active3 beds 2 baths780 sq. ft.311 Se Se 2nd St, MILFORD, DE 19963
MLS# DESU2100492Listed by: EXP REALTY, LLC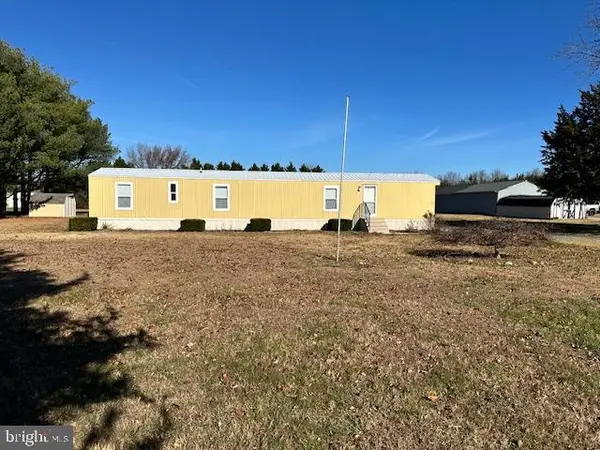 $240,000Active3 beds 1 baths980 sq. ft.
$240,000Active3 beds 1 baths980 sq. ft.16335 Abbotts Pond Rd, MILFORD, DE 19963
MLS# DESU2101384Listed by: COLDWELL BANKER PREMIER - MILFORD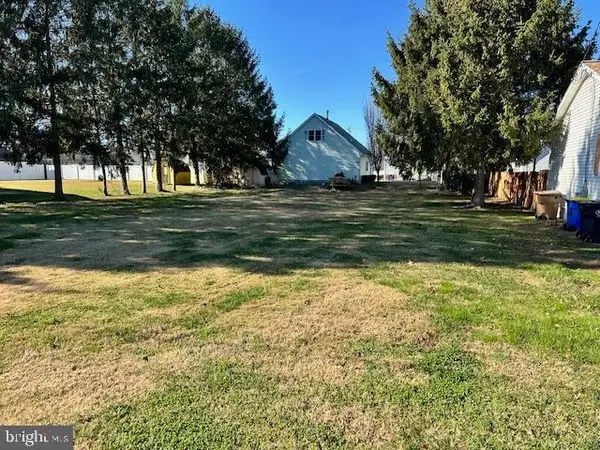 $195,000Active0 Acres
$195,000Active0 Acres0 W Fisher Ave, MILFORD, DE 19963
MLS# DESU2101388Listed by: COLDWELL BANKER PREMIER - MILFORD
