6 W Clarke Ave, Milford, DE 19963
Local realty services provided by:Better Homes and Gardens Real Estate Murphy & Co.
Listed by:elizabeth malbert
Office:northrop realty
MLS#:DESU2083450
Source:BRIGHTMLS
Price summary
- Price:$415,000
- Price per sq. ft.:$143.25
About this home
Welcome to this charming and spacious home in the heart of Milford, DE, where comfort meets functionality across every level. Step inside to find beautiful hardwood flooring that flows through the main living areas, including a formal dining room perfectly suited for hosting holiday dinners or larger gatherings. The expansive living room invites you to relax by the fireplace, with French doors adding a touch of elegance and leading the way to even more living space. The kitchen is thoughtfully designed with stainless steel appliances, a gas range, a double sink, and an abundance of counter and storage space. A wide pass-through opens to the adjacent family room, creating multiple functional zones ideal for entertaining or everyday living. The family room features tile flooring, a cozy fireplace, a striking wood accent wall, recessed lighting, and an atrium door that leads to the outdoor deck. Upstairs, you'll find four generously sized bedrooms, including a primary suite with its own private bath. Step outside to enjoy a spacious deck, a covered side porch adorned with stately columns, and a classic brick patio—perfect for grilling, relaxing, or entertaining guests. An above-ground pool adds to the outdoor fun, while a detached 2-car garage provides ample parking and storage space. Don’t miss the opportunity to own this well-appointed home with room to grow, entertain, and enjoy life in beautiful Milford!
Contact an agent
Home facts
- Year built:1928
- Listing ID #:DESU2083450
- Added:173 day(s) ago
- Updated:October 01, 2025 at 07:32 AM
Rooms and interior
- Bedrooms:4
- Total bathrooms:3
- Full bathrooms:2
- Half bathrooms:1
- Living area:2,897 sq. ft.
Heating and cooling
- Cooling:Central A/C
- Heating:Forced Air, Oil
Structure and exterior
- Roof:Pitched, Shingle
- Year built:1928
- Building area:2,897 sq. ft.
- Lot area:0.32 Acres
Schools
- High school:MILFORD
- Middle school:MILFORD CENTRAL ACADEMY
- Elementary school:MISPILLION
Utilities
- Water:Public
- Sewer:Public Sewer
Finances and disclosures
- Price:$415,000
- Price per sq. ft.:$143.25
- Tax amount:$2,204
New listings near 6 W Clarke Ave
- New
 $227,000Active3 beds 2 baths1,706 sq. ft.
$227,000Active3 beds 2 baths1,706 sq. ft.801 N Dupont Blvd, MILFORD, DE 19963
MLS# DEKT2041480Listed by: KELLER WILLIAMS REALTY CENTRAL-DELAWARE - New
 $619,900Active4 beds 3 baths2,600 sq. ft.
$619,900Active4 beds 3 baths2,600 sq. ft.7826haven Sugar Maple Dr, MILFORD, DE 19963
MLS# DESU2097902Listed by: CENTURY 21 GOLD KEY-DOVER - New
 $450,000Active4 beds 3 baths2,436 sq. ft.
$450,000Active4 beds 3 baths2,436 sq. ft.285 Shore Ln, MILFORD, DE 19963
MLS# DEKT2040768Listed by: THE PARKER GROUP - New
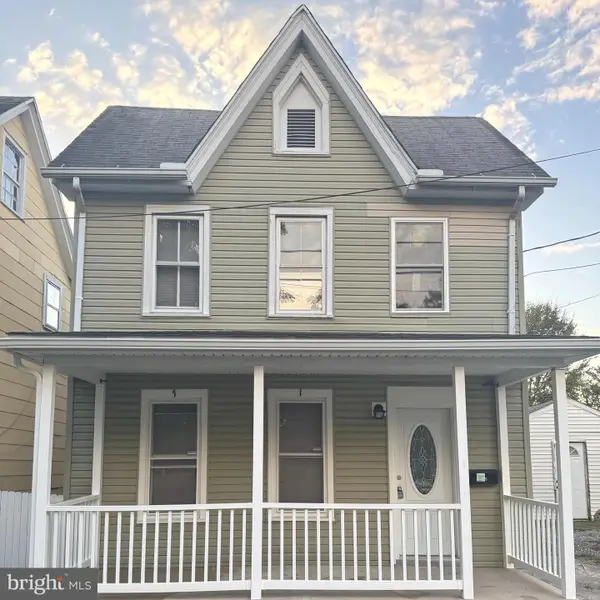 $250,000Active3 beds 2 baths782 sq. ft.
$250,000Active3 beds 2 baths782 sq. ft.216 S Washington St, MILFORD, DE 19963
MLS# DESU2095872Listed by: INNOVATE REAL ESTATE - New
 $225,000Active2.46 Acres
$225,000Active2.46 AcresLot 1 Watson Dr, MILFORD, DE 19963
MLS# DESU2096060Listed by: COLDWELL BANKER PREMIER - LEWES - New
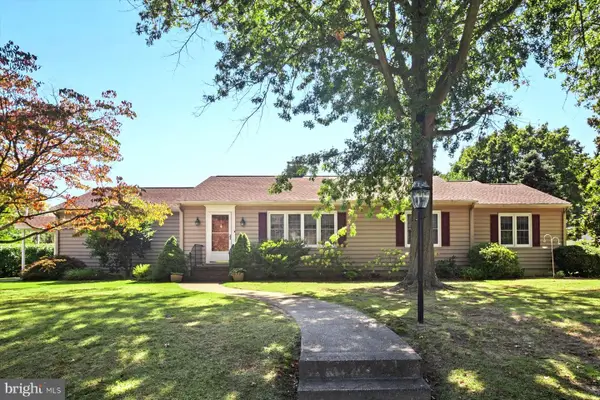 $405,000Active4 beds 2 baths3,086 sq. ft.
$405,000Active4 beds 2 baths3,086 sq. ft.5 Sunset Ln, MILFORD, DE 19963
MLS# DESU2097108Listed by: KELLER WILLIAMS REALTY - Coming Soon
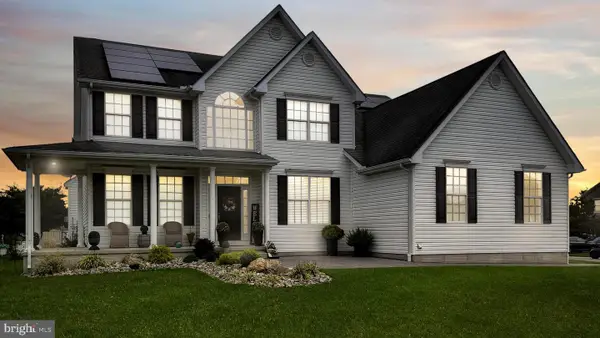 $524,999Coming Soon5 beds 4 baths
$524,999Coming Soon5 beds 4 baths26 E Green Lane, MILFORD, DE 19963
MLS# DESU2097288Listed by: IRON VALLEY REAL ESTATE PREMIER - Open Sun, 12 to 2pmNew
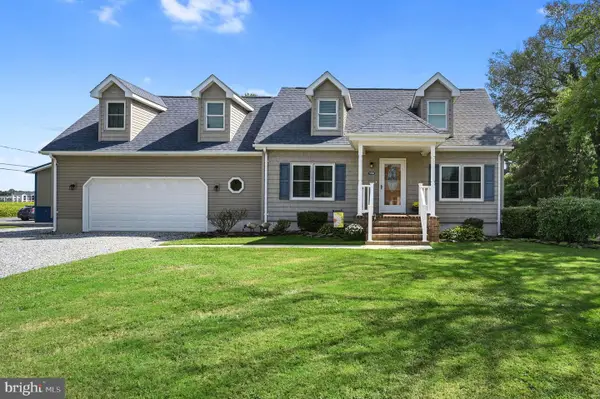 $380,000Active3 beds 2 baths2,100 sq. ft.
$380,000Active3 beds 2 baths2,100 sq. ft.7000 Calhoun Rd, MILFORD, DE 19963
MLS# DESU2097312Listed by: KELLER WILLIAMS REALTY CENTRAL-DELAWARE - New
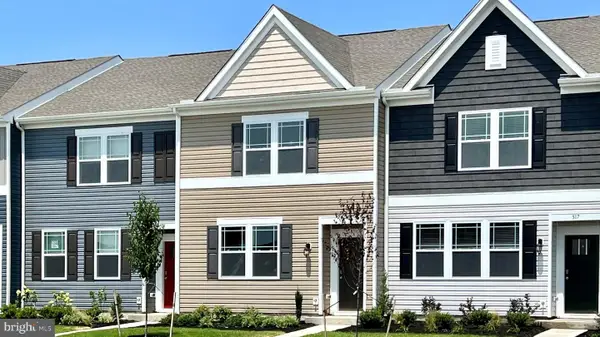 $279,990Active3 beds 3 baths1,365 sq. ft.
$279,990Active3 beds 3 baths1,365 sq. ft.10960 Farmerfield St, MILFORD, DE 19963
MLS# DESU2097414Listed by: D.R. HORTON REALTY OF DELAWARE, LLC - New
 $234,567Active3 beds 2 baths1,288 sq. ft.
$234,567Active3 beds 2 baths1,288 sq. ft.803 N Washington St, MILFORD, DE 19963
MLS# DEKT2041214Listed by: EXPRESS AUCTION SERVICES, INC.
