7 W Clarke Ave, Milford, DE 19963
Local realty services provided by:Better Homes and Gardens Real Estate Valley Partners
7 W Clarke Ave,Milford, DE 19963
$287,000
- 3 Beds
- 3 Baths
- 1,600 sq. ft.
- Single family
- Pending
Listed by:terri knauer
Office:samson properties of de, llc.
MLS#:DESU2091206
Source:BRIGHTMLS
Price summary
- Price:$287,000
- Price per sq. ft.:$179.38
About this home
************WELCOME HOME************** This charming home in historic Milford is waiting for new owners who are ready to make lasting memories! With a first-floor bed/bath this home is versatile to meet the needs of many home buyers. The family room and dining room is large enough to accommodate a growing family OR socialites who enjoy entertaining!! *****Step into the roomy kitchen and you will find a brand-new range & microwave oven awaiting your culinary creations. ***** Back thru the dining room is a bonus room that is currently being used as an office. Off the office is the half bath/laundry room with W/D hookups. Winding up the beautiful, curved staircase is the 2nd Floor where you will find bedrooms 2 & 3, a full bath and stairs up to the floored attic. *****OUTSIDE awaits an oasis of options with beautiful landscaping -- .43 acres -- the large, detached garage/workshop -- and a driveway that holds 8-10 cars. ***** THIS HOME is eligible for $0 down financing....ASK ME HOW :) We have a loan officer ready to discuss all your needs..... Already have your financing in line??? GREAT - then give us a call today to schedule your private tour!! *************FHA BUYERS - THE APPRAISAL HAS BEEN COMPLETED (NO REPAIRS REQUIRED, NO PRICE ADJUSTMENT NEEDED) & IS WAITING FOR YOU !!!!!!******************
Contact an agent
Home facts
- Year built:1955
- Listing ID #:DESU2091206
- Added:69 day(s) ago
- Updated:September 29, 2025 at 07:35 AM
Rooms and interior
- Bedrooms:3
- Total bathrooms:3
- Full bathrooms:2
- Half bathrooms:1
- Living area:1,600 sq. ft.
Heating and cooling
- Cooling:Ceiling Fan(s), Multi Units
- Heating:Oil, Zoned
Structure and exterior
- Roof:Metal
- Year built:1955
- Building area:1,600 sq. ft.
- Lot area:0.43 Acres
Schools
- High school:MILFORD
- Middle school:MILFORD CENTRAL ACADEMY
Utilities
- Water:Public
- Sewer:Public Sewer
Finances and disclosures
- Price:$287,000
- Price per sq. ft.:$179.38
- Tax amount:$600 (2024)
New listings near 7 W Clarke Ave
- New
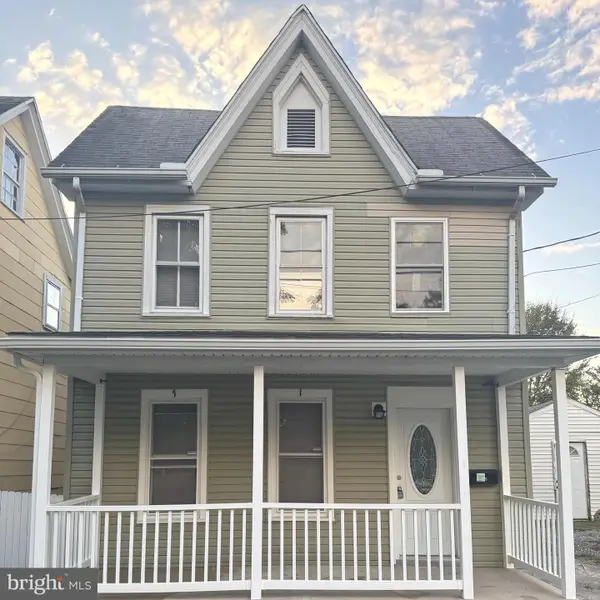 $250,000Active3 beds 2 baths782 sq. ft.
$250,000Active3 beds 2 baths782 sq. ft.216 S Washington St, MILFORD, DE 19963
MLS# DESU2095872Listed by: INNOVATE REAL ESTATE - New
 $225,000Active2.46 Acres
$225,000Active2.46 AcresLot 1 Watson Dr, MILFORD, DE 19963
MLS# DESU2096060Listed by: COLDWELL BANKER PREMIER - LEWES - New
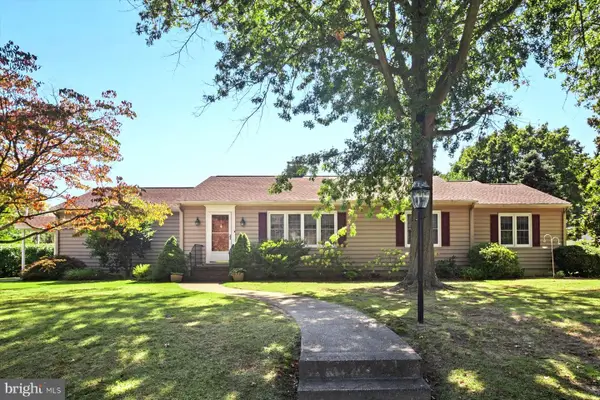 $405,000Active4 beds 2 baths3,086 sq. ft.
$405,000Active4 beds 2 baths3,086 sq. ft.5 Sunset Ln, MILFORD, DE 19963
MLS# DESU2097108Listed by: KELLER WILLIAMS REALTY - Coming Soon
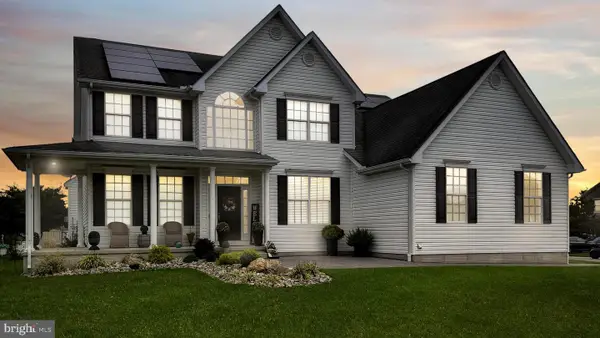 $524,999Coming Soon5 beds 4 baths
$524,999Coming Soon5 beds 4 baths26 E Green Lane, MILFORD, DE 19963
MLS# DESU2097288Listed by: IRON VALLEY REAL ESTATE PREMIER - New
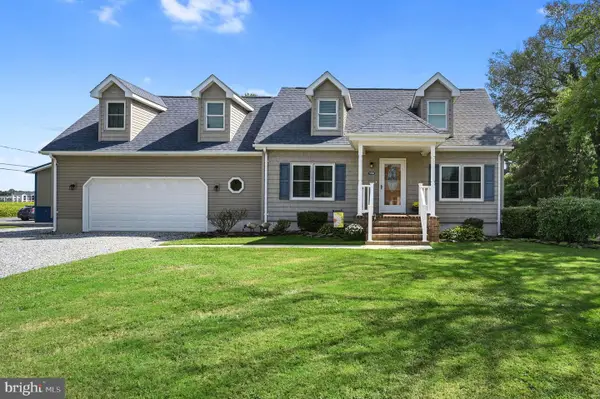 $380,000Active3 beds 2 baths2,100 sq. ft.
$380,000Active3 beds 2 baths2,100 sq. ft.7000 Calhoun Rd, MILFORD, DE 19963
MLS# DESU2097312Listed by: KELLER WILLIAMS REALTY CENTRAL-DELAWARE - New
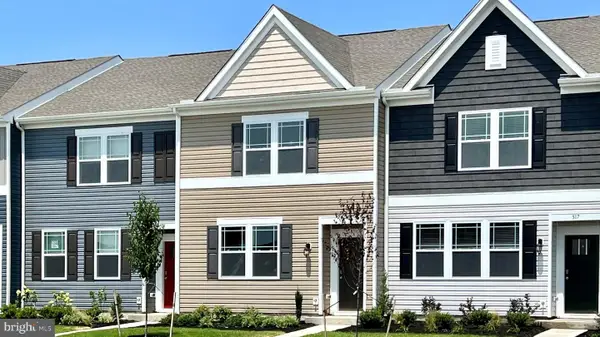 $279,990Active3 beds 3 baths1,365 sq. ft.
$279,990Active3 beds 3 baths1,365 sq. ft.10960 Farmerfield St, MILFORD, DE 19963
MLS# DESU2097414Listed by: D.R. HORTON REALTY OF DELAWARE, LLC - New
 $234,567Active3 beds 2 baths1,288 sq. ft.
$234,567Active3 beds 2 baths1,288 sq. ft.803 N Washington St, MILFORD, DE 19963
MLS# DEKT2041214Listed by: EXPRESS AUCTION SERVICES, INC. - New
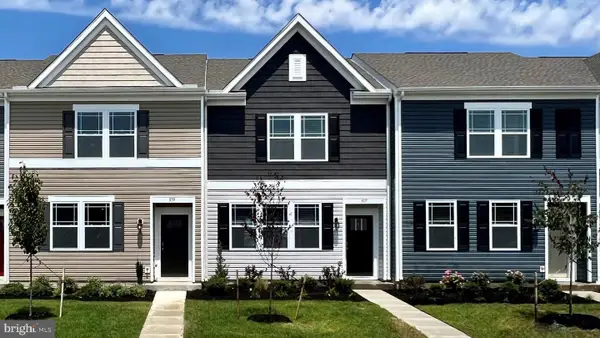 $278,990Active3 beds 3 baths1,365 sq. ft.
$278,990Active3 beds 3 baths1,365 sq. ft.11727 Farmerfield St, MILFORD, DE 19963
MLS# DESU2097322Listed by: D.R. HORTON REALTY OF DELAWARE, LLC - New
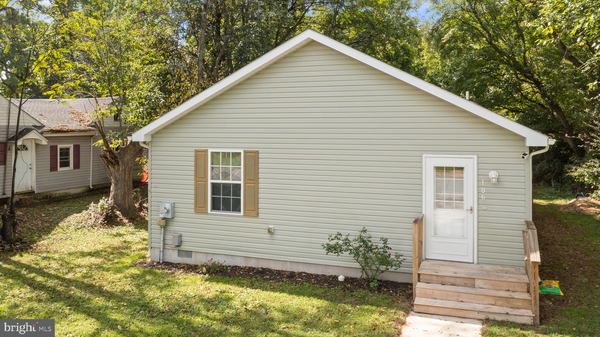 $315,000Active3 beds 2 baths1,352 sq. ft.
$315,000Active3 beds 2 baths1,352 sq. ft.106 Brady Dr, MILFORD, DE 19963
MLS# DEKT2041186Listed by: PATTERSON-SCHWARTZ-REHOBOTH - New
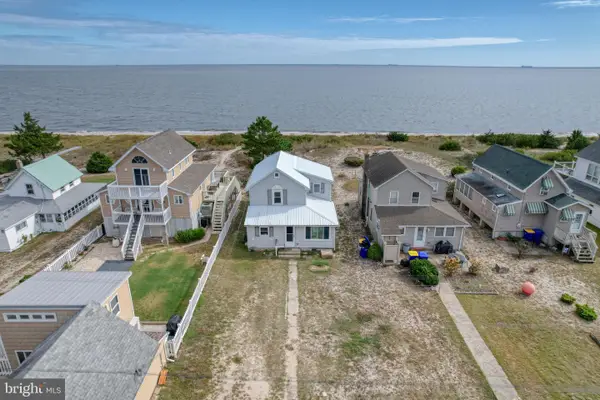 $600,000Active3 beds 2 baths1,544 sq. ft.
$600,000Active3 beds 2 baths1,544 sq. ft.377 Bay Ave, MILFORD, DE 19963
MLS# DESU2096956Listed by: KELLER WILLIAMS REALTY
