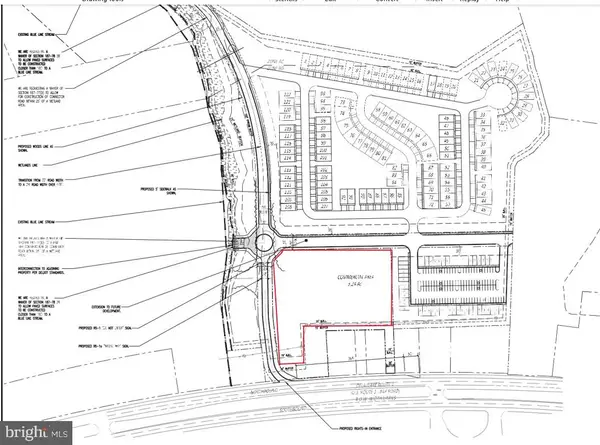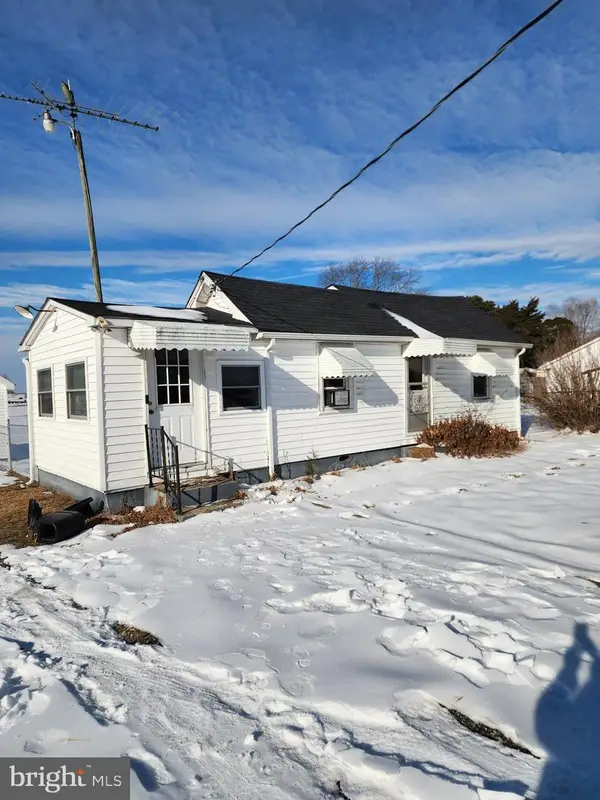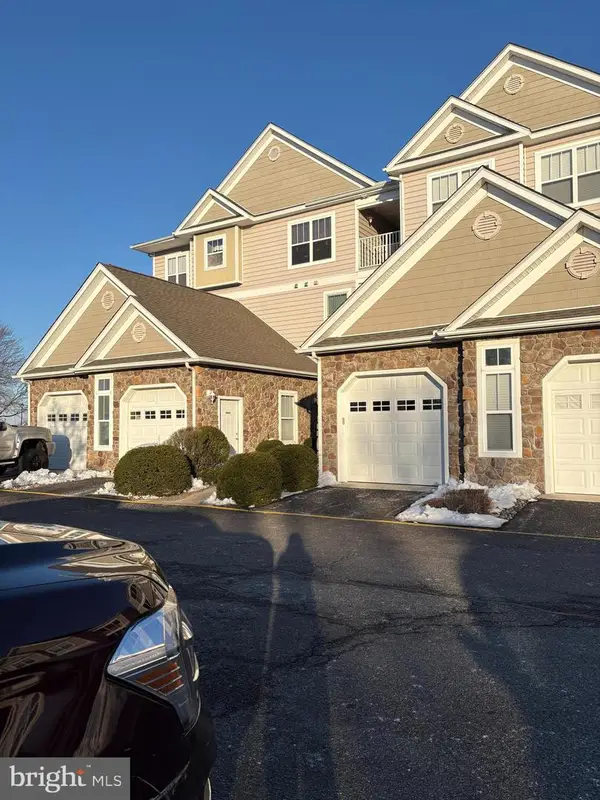708 Meadow Brook Ln, Milford, DE 19963
Local realty services provided by:Better Homes and Gardens Real Estate Reserve
708 Meadow Brook Ln,Milford, DE 19963
$875,000
- 4 Beds
- 3 Baths
- 3,300 sq. ft.
- Single family
- Pending
Listed by: myra kay k mitchell
Office: re/max horizons
MLS#:DESU2100470
Source:BRIGHTMLS
Price summary
- Price:$875,000
- Price per sq. ft.:$265.15
About this home
This exceptional residential property was originally constructed in 1986 by Art Bradley. This was his own home and presents a unique opportunity to embrace a luxurious lifestyle in a serene and private setting. The architectural design, Ranch style, is complemented by high-quality brick construction, by Tom Sharp. This open floor plan with tons of unique features and appeal Features a 4-bedroom home with 3 full Baths and a large sunroom. Property Spans an impressive 3 acres, the lot features a harmonious blend of landscaped areas with lovely in-ground pool with a separate Gazebo which brings you outside to the outside kitchen with all amenities, and a relaxing outside area with Televisions and fireplace and so much more. The property is thoughtfully designed to offer a level and open layout, enhancing the sense of space and privacy. With unrestricted access and secluded ambiance, this estate is ideal for those seeking a peaceful escape from the hustle and bustle. The interior of the home boasts a condition rated as excellent, showcasing a variety of high-end flooring that contribute to the overall elegance of the space. The property is equipped with two gas/propane fireplaces, one inside the home and one in the Gazebo area, creating inviting focal points in the living areas, perfect for cozy gatherings or quiet evenings. . The expansive grounds offer ample opportunities for outdoor activities, while the scenic vistas of the garden and surrounding trees enhance the overall experience of tranquility and natural beauty. Parking is abundant, featuring 3 detached garages with space for five vehicles, The new garage is large enough for a large Boat or any other toys you may need to keep in the one of the garages are designed with additional In-law Suit. Garage number 2 has a finished bonus type wreck room. The 3rd garage has very large overhead doors for the boat plus additional space. The panoramic views and serene environment make it a perfect choice for those who appreciate the finer things in life, while still being conveniently located to essential amenities. The in lawsuit is connected to the garage which gives this family member a totally separate area, also has its own washer and dryer and even a little greenhouse area attached to the apartment. 3 detached garages all offering something unique.
Contact an agent
Home facts
- Year built:1986
- Listing ID #:DESU2100470
- Added:90 day(s) ago
- Updated:February 11, 2026 at 08:32 AM
Rooms and interior
- Bedrooms:4
- Total bathrooms:3
- Full bathrooms:3
- Living area:3,300 sq. ft.
Heating and cooling
- Cooling:Central A/C
- Heating:Propane - Leased
Structure and exterior
- Roof:Architectural Shingle
- Year built:1986
- Building area:3,300 sq. ft.
- Lot area:3 Acres
Schools
- High school:MILFORD
- Middle school:MILFORD CENTRAL ACADEMY
Utilities
- Water:Well
- Sewer:Approved System, On Site Septic
Finances and disclosures
- Price:$875,000
- Price per sq. ft.:$265.15
- Tax amount:$1,808 (2025)
New listings near 708 Meadow Brook Ln
- New
 $385,000Active3 beds 2 baths1,532 sq. ft.
$385,000Active3 beds 2 baths1,532 sq. ft.6134 Old Shawnee Rd, MILFORD, DE 19963
MLS# DESU2104896Listed by: BRYAN REALTY GROUP - New
 $499,900Active3 beds 2 baths2,100 sq. ft.
$499,900Active3 beds 2 baths2,100 sq. ft.7826 Sugar Maple Dr, MILFORD, DE 19963
MLS# DESU2104762Listed by: CENTURY 21 GOLD KEY-DOVER - Open Sun, 12 to 2pmNew
 $339,000Active2 beds 2 baths1,150 sq. ft.
$339,000Active2 beds 2 baths1,150 sq. ft.7603 Crossroads Ln, MILFORD, DE 19963
MLS# DESU2104648Listed by: ELEVATED REAL ESTATE SOLUTIONS - Coming Soon
 $525,000Coming Soon4 beds 3 baths
$525,000Coming Soon4 beds 3 baths577 Bowman Rd, MILFORD, DE 19963
MLS# DEKT2044340Listed by: BRYAN REALTY GROUP  $2,750,000Active3.24 Acres
$2,750,000Active3.24 Acres0 Bay Rd, MILFORD, DE 19963
MLS# DEKT2043904Listed by: R&R COMMERCIAL REALTY- New
 $302,499Active3 beds 2 baths2,040 sq. ft.
$302,499Active3 beds 2 baths2,040 sq. ft.1763 Holly Hill Rd, MILFORD, DE 19963
MLS# DEKT2044332Listed by: PATTERSON-SCHWARTZ-REHOBOTH - New
 $364,900Active2 beds 2 baths1,156 sq. ft.
$364,900Active2 beds 2 baths1,156 sq. ft.7321 Clubhouse Dr, MILFORD, DE 19963
MLS# DESU2104702Listed by: PATTERSON-SCHWARTZ-REHOBOTH - New
 $120,000Active2 beds 1 baths632 sq. ft.
$120,000Active2 beds 1 baths632 sq. ft.1691 Bay Rd, MILFORD, DE 19963
MLS# DEKT2044308Listed by: BRYAN REALTY GROUP - New
 $279,900Active2 beds 2 baths1,024 sq. ft.
$279,900Active2 beds 2 baths1,024 sq. ft.2901a Heather Dr #a, MILFORD, DE 19963
MLS# DESU2104558Listed by: RE/MAX ASSOCIATES - New
 $299,900Active3 beds 2 baths1,319 sq. ft.
$299,900Active3 beds 2 baths1,319 sq. ft.3603 S Sagamore #l, MILFORD, DE 19963
MLS# DESU2104550Listed by: RE/MAX ASSOCIATES

