8210 N Union Church Rd, Milford, DE 19963
Local realty services provided by:Better Homes and Gardens Real Estate Community Realty
8210 N Union Church Rd,Milford, DE 19963
$469,900
- 3 Beds
- 2 Baths
- 1,820 sq. ft.
- Single family
- Pending
Listed by:donna watson
Office:the watson realty group, llc.
MLS#:DESU2084166
Source:BRIGHTMLS
Price summary
- Price:$469,900
- Price per sq. ft.:$258.19
About this home
Welcome to The Kendal by Bryton Homes – Brand New, Move-In Ready Construction in a Peaceful Country Setting!
This stunning completed 3-bedroom, 2-bathroom home offers the ideal blend of comfort, style, and functionality. Thoughtfully designed with modern living in mind, you'll enjoy an open-concept layout, quality craftsmanship, and elegant finishes throughout.
Step into the spacious main living area, where durable and stylish vinyl plank flooring flows seamlessly through the gathering space and into a beautifully appointed kitchen. Here, you'll find soft-close cabinetry, Quartz countertops, a center island with a single-bowl under-mount sink, recessed lighting, and a premium stainless steel appliance package.
The private owner's suite is your personal retreat, featuring plush carpeting, a generous walk-in closet, and a spa-like ensuite bath with a craftsman-style double vanity topped with Quartz, a tiled shower with built-in seat and frameless glass door, and a comfort-height toilet.
Two additional guest bedrooms, both with carpeting and excellent closet space, share a well-designed full bathroom with a tub/shower combo.
Enjoy the convenience of a side-load finished two-car garage with insulated decorative door, automatic opener, keyless entry, remotes, and smartphone compatibility (compatible with most devices). The home is fully electric and serviced by Delaware Electric Co-Op for added efficiency.
Beneath the home, a conditioned crawl space includes a sump pump, French drain, and added insulation for year-round energy efficiency.
Outside, the welcoming front porch overlooks attractive, earth-toned river rock landscaping with low-maintenance plantings and a hydro-seeded lawn—perfect for relaxed curb appeal with minimal upkeep.
Additional Highlights:
3-panel cottage-style interior doors & coastal trim
Abundant recessed lighting throughout
Kitchen pantry
Pre-wired for cable and ceiling fans
And much, much more!
Prime Location
Ideally situated just minutes from historic downtown Milford—home to charming eateries, pubs, and boutique shops—and within easy reach of Delaware Bay beaches, Abbott’s Pond Nature Center, the DuPont Bird Sanctuary, and Bayhealth Sussex Campus. Plus, it’s only a short drive to the beaches of Lewes and Rehoboth!
Contact an agent
Home facts
- Year built:2025
- Listing ID #:DESU2084166
- Added:164 day(s) ago
- Updated:September 29, 2025 at 07:35 AM
Rooms and interior
- Bedrooms:3
- Total bathrooms:2
- Full bathrooms:2
- Living area:1,820 sq. ft.
Heating and cooling
- Cooling:Central A/C
- Heating:Electric, Heat Pump - Electric BackUp
Structure and exterior
- Roof:Architectural Shingle
- Year built:2025
- Building area:1,820 sq. ft.
- Lot area:0.86 Acres
Schools
- High school:MILFORD
- Middle school:MILFORD CENTRAL ACADEMY
Utilities
- Water:Well
- Sewer:Gravity Sept Fld, On Site Septic
Finances and disclosures
- Price:$469,900
- Price per sq. ft.:$258.19
- Tax amount:$54 (2024)
New listings near 8210 N Union Church Rd
- New
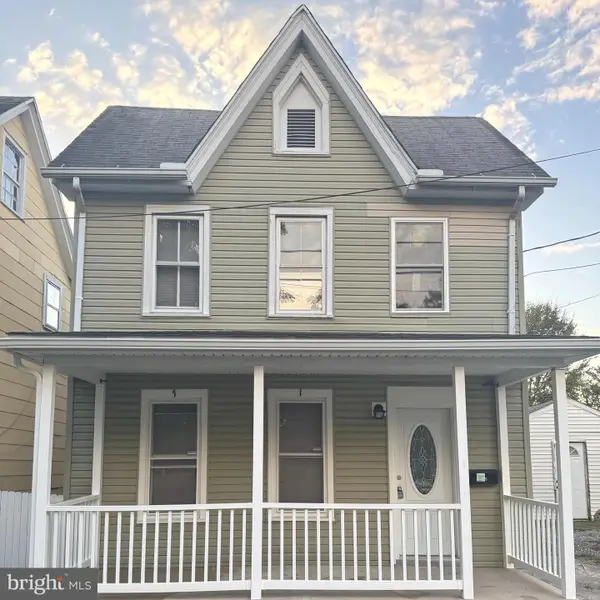 $250,000Active3 beds 2 baths782 sq. ft.
$250,000Active3 beds 2 baths782 sq. ft.216 S Washington St, MILFORD, DE 19963
MLS# DESU2095872Listed by: INNOVATE REAL ESTATE - New
 $225,000Active2.46 Acres
$225,000Active2.46 AcresLot 1 Watson Dr, MILFORD, DE 19963
MLS# DESU2096060Listed by: COLDWELL BANKER PREMIER - LEWES - New
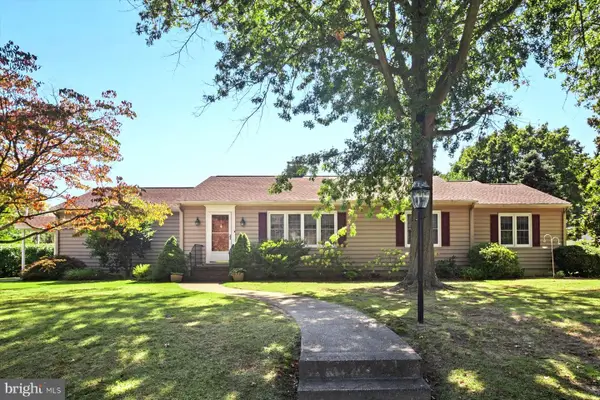 $405,000Active4 beds 2 baths3,086 sq. ft.
$405,000Active4 beds 2 baths3,086 sq. ft.5 Sunset Ln, MILFORD, DE 19963
MLS# DESU2097108Listed by: KELLER WILLIAMS REALTY - Coming Soon
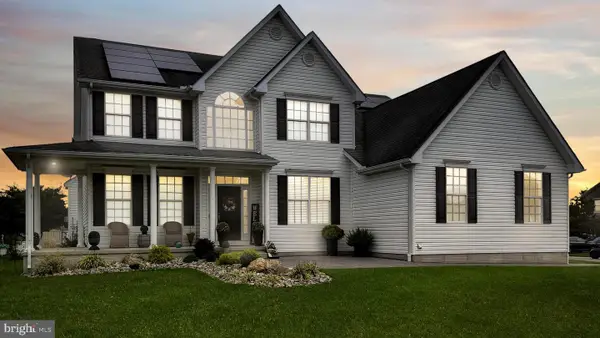 $524,999Coming Soon5 beds 4 baths
$524,999Coming Soon5 beds 4 baths26 E Green Lane, MILFORD, DE 19963
MLS# DESU2097288Listed by: IRON VALLEY REAL ESTATE PREMIER - New
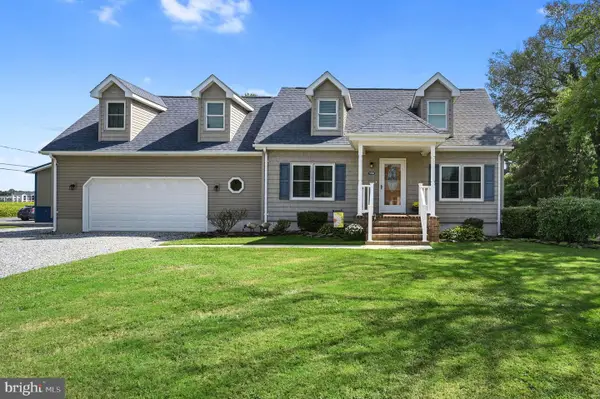 $380,000Active3 beds 2 baths2,100 sq. ft.
$380,000Active3 beds 2 baths2,100 sq. ft.7000 Calhoun Rd, MILFORD, DE 19963
MLS# DESU2097312Listed by: KELLER WILLIAMS REALTY CENTRAL-DELAWARE - New
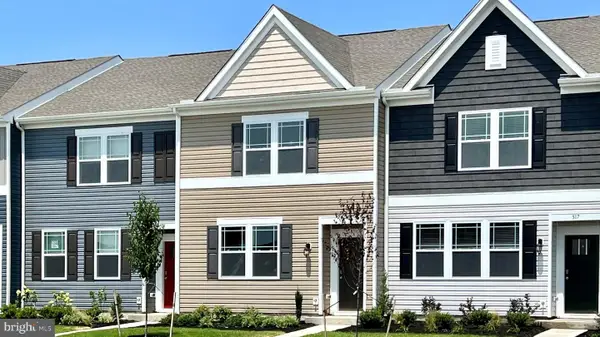 $279,990Active3 beds 3 baths1,365 sq. ft.
$279,990Active3 beds 3 baths1,365 sq. ft.10960 Farmerfield St, MILFORD, DE 19963
MLS# DESU2097414Listed by: D.R. HORTON REALTY OF DELAWARE, LLC - New
 $234,567Active3 beds 2 baths1,288 sq. ft.
$234,567Active3 beds 2 baths1,288 sq. ft.803 N Washington St, MILFORD, DE 19963
MLS# DEKT2041214Listed by: EXPRESS AUCTION SERVICES, INC. - New
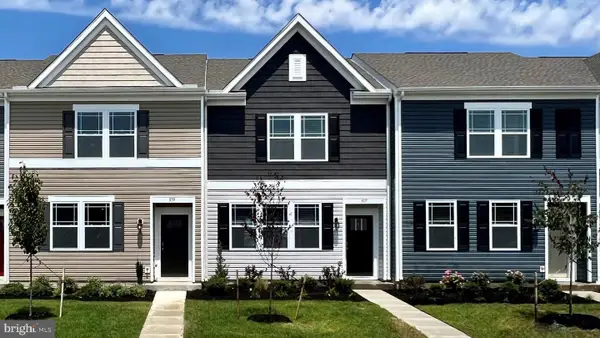 $278,990Active3 beds 3 baths1,365 sq. ft.
$278,990Active3 beds 3 baths1,365 sq. ft.11727 Farmerfield St, MILFORD, DE 19963
MLS# DESU2097322Listed by: D.R. HORTON REALTY OF DELAWARE, LLC - New
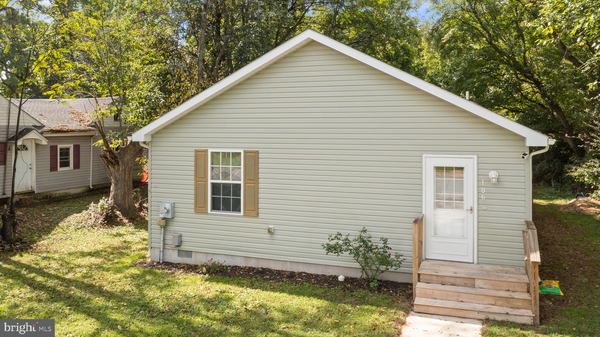 $315,000Active3 beds 2 baths1,352 sq. ft.
$315,000Active3 beds 2 baths1,352 sq. ft.106 Brady Dr, MILFORD, DE 19963
MLS# DEKT2041186Listed by: PATTERSON-SCHWARTZ-REHOBOTH - New
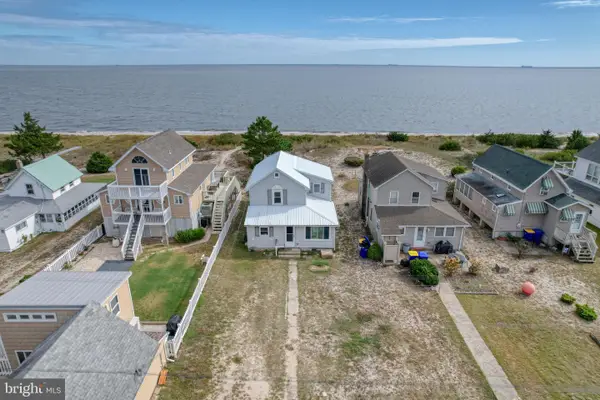 $600,000Active3 beds 2 baths1,544 sq. ft.
$600,000Active3 beds 2 baths1,544 sq. ft.377 Bay Ave, MILFORD, DE 19963
MLS# DESU2096956Listed by: KELLER WILLIAMS REALTY
