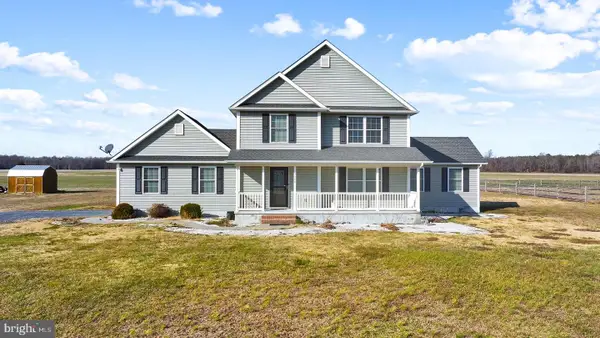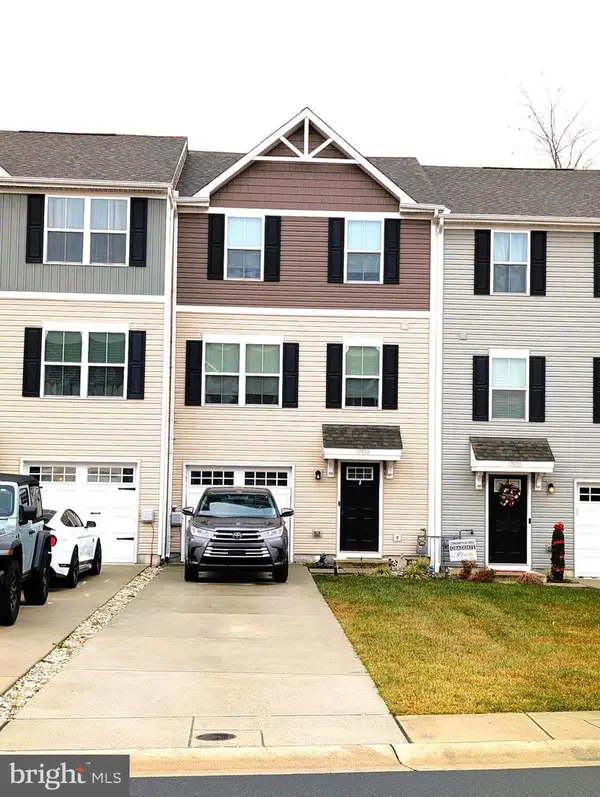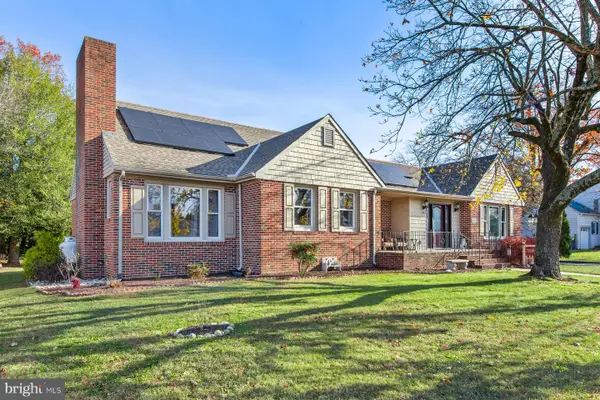938 Church Hill Rd, Milford, DE 19963
Local realty services provided by:Better Homes and Gardens Real Estate Premier
938 Church Hill Rd,Milford, DE 19963
$425,000
- 4 Beds
- 3 Baths
- 2,289 sq. ft.
- Single family
- Pending
Listed by: myra kay k mitchell
Office: re/max horizons
MLS#:DEKT2036448
Source:BRIGHTMLS
Price summary
- Price:$425,000
- Price per sq. ft.:$185.67
About this home
Two Parcels: a .50-acre lot: tax parcel 500 17300 02 0201 000 and a 5 Acre parcel, with home and income producing garage apartment. The main home is now vacant, and everything has been removed from the home. The garage apartment is still rented. The home consists of 3 bedrooms and 1.5 bathrooms. This multi-level home is large than it appears, home boast 3 bedrooms, very large Great room with wood burning Fireplace. Kitchen with porch and next to a formal dining room. The 3 bedrooms are just up a few steps to another level. There is also a basement area on the lower level that could be even more rooms and the laundry room is just a few steps off the main level. Home is ready for some loving care but, is basically a blank slate will some unique features that could certainly make this home a one of a kind. The lot out front could help if you want multiple family members living on the same property. So, you could have the largest part of the family in the main house, Another family in the apartment, and still another family could build on the lot out front. You better hurry and look at this one as I get these calls all that time that the entire family wants to live together.
Contact an agent
Home facts
- Year built:1971
- Listing ID #:DEKT2036448
- Added:271 day(s) ago
- Updated:January 11, 2026 at 08:45 AM
Rooms and interior
- Bedrooms:4
- Total bathrooms:3
- Full bathrooms:2
- Half bathrooms:1
- Living area:2,289 sq. ft.
Heating and cooling
- Cooling:Central A/C
- Heating:Electric, Heat Pump - Electric BackUp
Structure and exterior
- Roof:Architectural Shingle
- Year built:1971
- Building area:2,289 sq. ft.
- Lot area:5 Acres
Schools
- High school:MILFORD
- Middle school:MILFORD CENTRAL ACADEMY
Utilities
- Water:Well
- Sewer:Capping Fill, Low Pressure Pipe (LPP)
Finances and disclosures
- Price:$425,000
- Price per sq. ft.:$185.67
- Tax amount:$1,673 (2024)
New listings near 938 Church Hill Rd
- Coming Soon
 $450,000Coming Soon3 beds 3 baths
$450,000Coming Soon3 beds 3 baths7180 Shawnee, MILFORD, DE 19963
MLS# DESU2102672Listed by: COLDWELL BANKER PREMIER - REHOBOTH - New
 $398,000Active3 beds 2 baths1,456 sq. ft.
$398,000Active3 beds 2 baths1,456 sq. ft.18315 Patchwork Dr, MILFORD, DE 19963
MLS# DESU2102472Listed by: NORTHROP REALTY - New
 $699,900Active4 beds 2 baths2,416 sq. ft.
$699,900Active4 beds 2 baths2,416 sq. ft.360 Bay Ave, MILFORD, DE 19963
MLS# DESU2102758Listed by: USREALTY.COM LLP - New
 $329,900Active4 beds 2 baths1,600 sq. ft.
$329,900Active4 beds 2 baths1,600 sq. ft.607 Milford Neck Rd, MILFORD, DE 19963
MLS# DEKT2043538Listed by: COMPASS - New
 $325,000Active3 beds 3 baths1,415 sq. ft.
$325,000Active3 beds 3 baths1,415 sq. ft.206a Truitt Ave, MILFORD, DE 19963
MLS# DEKT2043542Listed by: IRON VALLEY REAL ESTATE PREMIER - New
 $325,000Active3 beds 2 baths1,822 sq. ft.
$325,000Active3 beds 2 baths1,822 sq. ft.301 Ne 10th St, MILFORD, DE 19963
MLS# DEKT2043170Listed by: MYERS REALTY - New
 $574,900Active3 beds 3 baths2,740 sq. ft.
$574,900Active3 beds 3 baths2,740 sq. ft.442 Kings Hwy, MILFORD, DE 19963
MLS# DESU2102530Listed by: IRON VALLEY REAL ESTATE AT THE BEACH - New
 $290,000Active3 beds 3 baths2,178 sq. ft.
$290,000Active3 beds 3 baths2,178 sq. ft.17632 Fieldstone Ave, MILFORD, DE 19963
MLS# DESU2090232Listed by: HOPE REALTY - Coming Soon
 $450,000Coming Soon3 beds 2 baths
$450,000Coming Soon3 beds 2 baths311 Hall Pl, MILFORD, DE 19963
MLS# DESU2101100Listed by: NORTHROP REALTY - New
 $340,000Active3 beds 1 baths1,056 sq. ft.
$340,000Active3 beds 1 baths1,056 sq. ft.717 N Church St, MILFORD, DE 19963
MLS# DEKT2043370Listed by: CENTURY 21 GOLD KEY REALTY
