10049 Saw Mill Way #401b4, MILLSBORO, DE 19966
Local realty services provided by:Better Homes and Gardens Real Estate GSA Realty
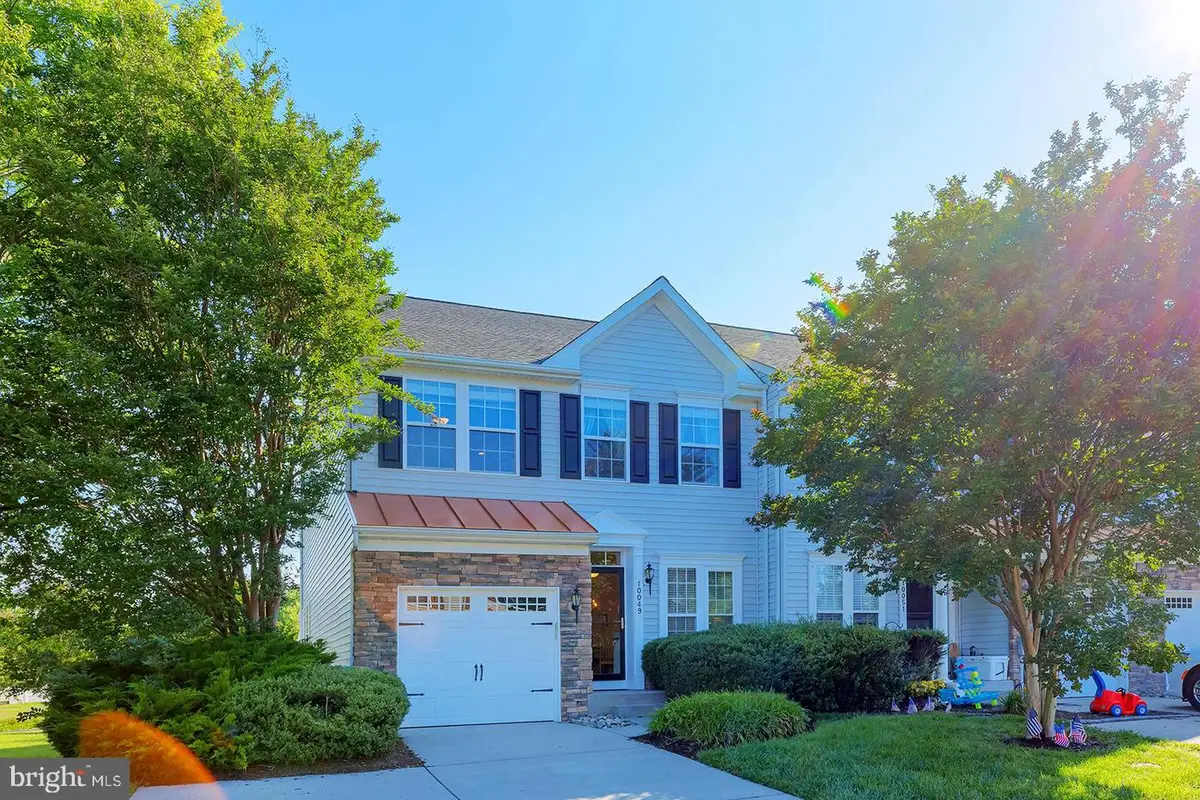
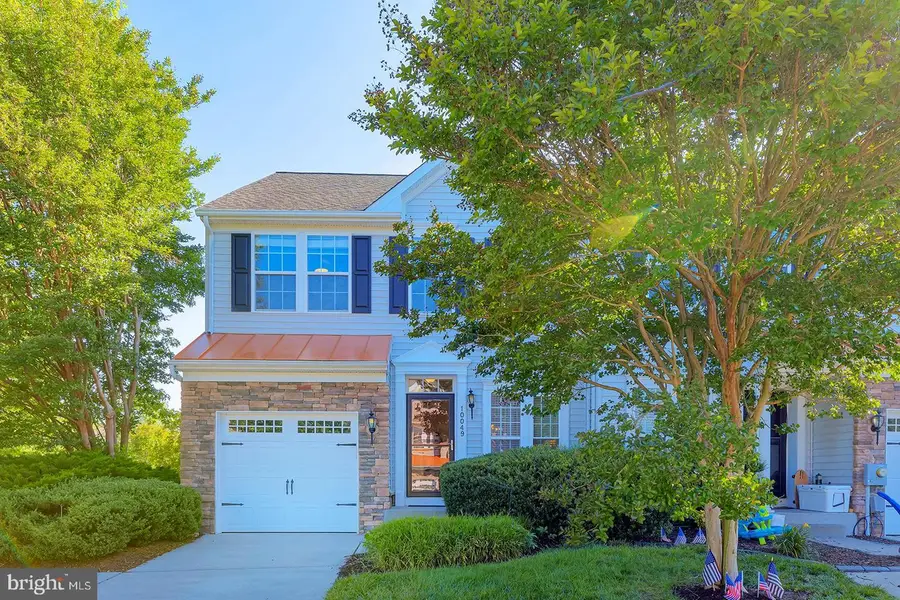
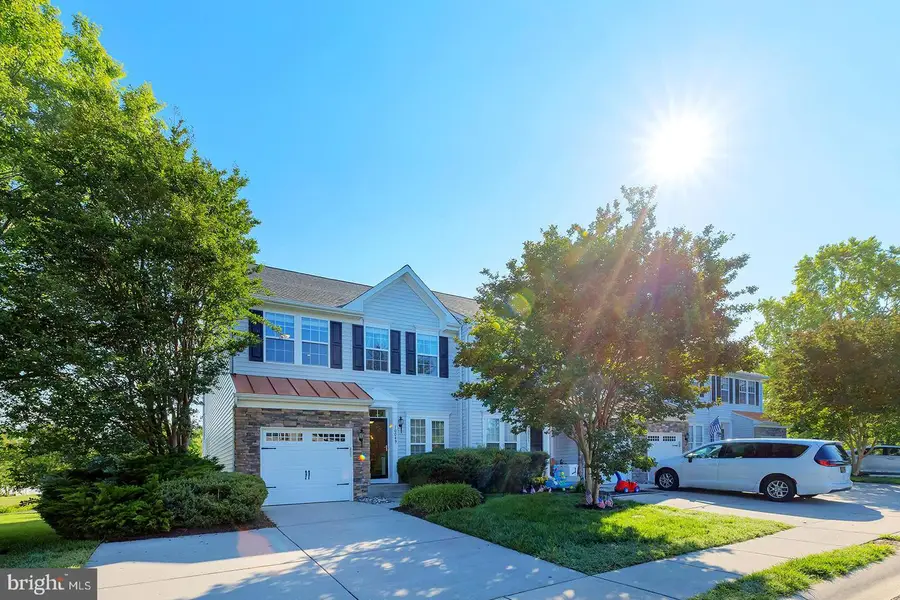
10049 Saw Mill Way #401b4,MILLSBORO, DE 19966
$349,999
- 3 Beds
- 3 Baths
- 2,816 sq. ft.
- Townhouse
- Active
Listed by:dustin oldfather
Office:compass
MLS#:DESU2087718
Source:BRIGHTMLS
Price summary
- Price:$349,999
- Price per sq. ft.:$124.29
- Monthly HOA dues:$283.33
About this home
New Price! Wharton’s Bluff also allows weekly rentals, making it a great option for both personal use and investment potential.
Welcome to this beautifully maintained 1,915 sq. ft. end-of-row townhome in the sought-after Wharton's Bluff on the Indian River. This 3-bedroom, 2.5-bathroom home with pond views offers a thoughtful layout with bright, open living spaces and plenty of room to entertain, relax, and enjoy life by the water. The main level features a welcoming living room with a cozy fireplace, a convenient powder room, and an open-concept kitchen with double sinks, counter-height seating, pantry, and seamless flow into the dining area and sunroom. From the sunroom, step out onto the deck with stairs leading down to the backyard—perfect for outdoor dining and gatherings. Upstairs, the second floor hosts three spacious bedrooms and two full baths. The primary suite boasts wall-to-wall carpeting, a ceiling fan, large walk-in closet, and a private ensuite bath with double vanities, a step-in shower, and a window for natural light. The lower level offers a large rec room ideal for a home theater, gym, or playroom, plus a generous storage area and direct access to the yard via stairs. Enjoy resort-style amenities in the community, including a swimming pool, dock for fishing and water sports, walking trails, and a playground—all nestled along the tranquil Indian River. Don’t miss this opportunity to live in one of Millsboro’s most desirable waterfront communities!
Contact an agent
Home facts
- Year built:2008
- Listing Id #:DESU2087718
- Added:70 day(s) ago
- Updated:August 15, 2025 at 01:53 PM
Rooms and interior
- Bedrooms:3
- Total bathrooms:3
- Full bathrooms:2
- Half bathrooms:1
- Living area:2,816 sq. ft.
Heating and cooling
- Cooling:Central A/C, Heat Pump(s)
- Heating:Electric, Forced Air, Heat Pump(s)
Structure and exterior
- Roof:Architectural Shingle, Metal
- Year built:2008
- Building area:2,816 sq. ft.
- Lot area:0.16 Acres
Utilities
- Water:Public
- Sewer:Public Sewer
Finances and disclosures
- Price:$349,999
- Price per sq. ft.:$124.29
- Tax amount:$968 (2024)
New listings near 10049 Saw Mill Way #401b4
- Coming Soon
 $89,000Coming Soon3 beds 1 baths
$89,000Coming Soon3 beds 1 baths25473 Scotty St, MILLSBORO, DE 19966
MLS# DESU2092876Listed by: COMPASS - Coming SoonOpen Sun, 11am to 1pm
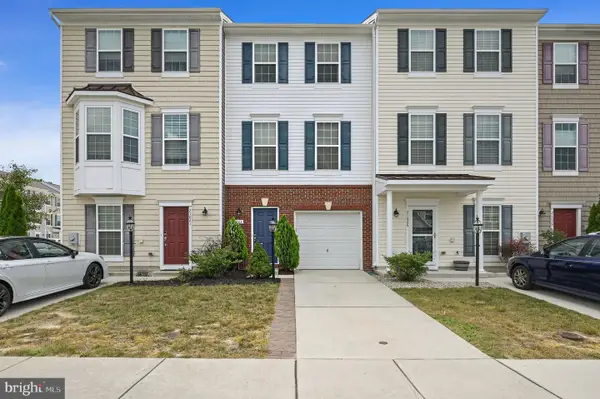 $270,000Coming Soon2 beds 3 baths
$270,000Coming Soon2 beds 3 baths21023 Brunswick Ln, MILLSBORO, DE 19966
MLS# DESU2092898Listed by: IRON VALLEY REAL ESTATE AT THE BEACH - Open Sat, 2:30 to 4:30pmNew
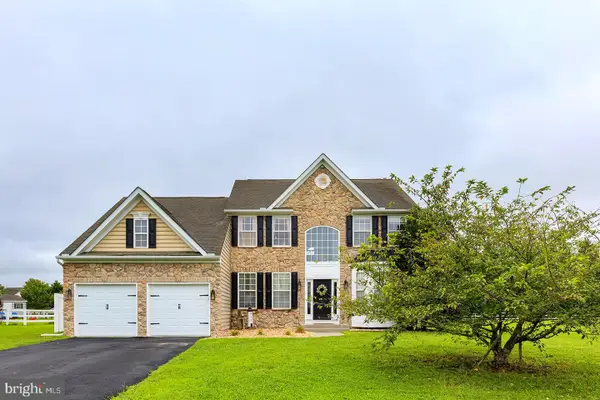 $499,900Active4 beds 3 baths2,247 sq. ft.
$499,900Active4 beds 3 baths2,247 sq. ft.24803 Rivers Edge Rd, MILLSBORO, DE 19966
MLS# DESU2091868Listed by: COMPASS - Coming Soon
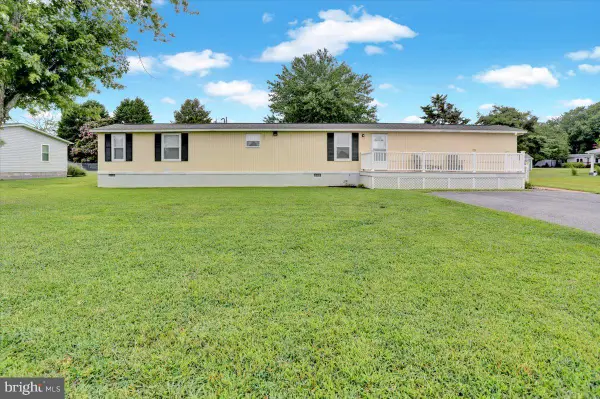 $274,900Coming Soon3 beds 2 baths
$274,900Coming Soon3 beds 2 baths26484 River Breeze Dr, MILLSBORO, DE 19966
MLS# DESU2092656Listed by: KELLER WILLIAMS PLATINUM REALTY - WYOMISSING - New
 $829,000Active5 beds 4 baths3,800 sq. ft.
$829,000Active5 beds 4 baths3,800 sq. ft.37016 Havelock Ct, MILLSBORO, DE 19966
MLS# DESU2091766Listed by: SKY CITY PROPERTIES - New
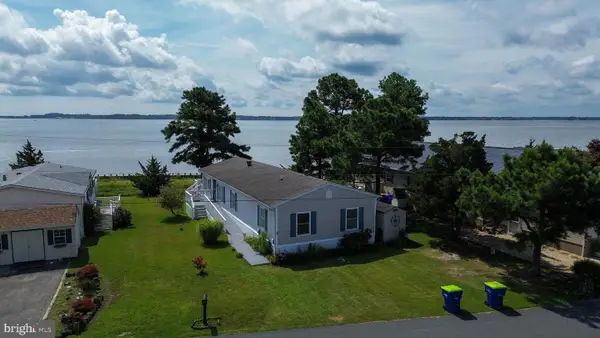 $200,000Active4 beds 2 baths1,512 sq. ft.
$200,000Active4 beds 2 baths1,512 sq. ft.34756 W Harbor Dr #56744, MILLSBORO, DE 19966
MLS# DESU2092460Listed by: INDIAN RIVER LAND CO - Open Sat, 1 to 4pmNew
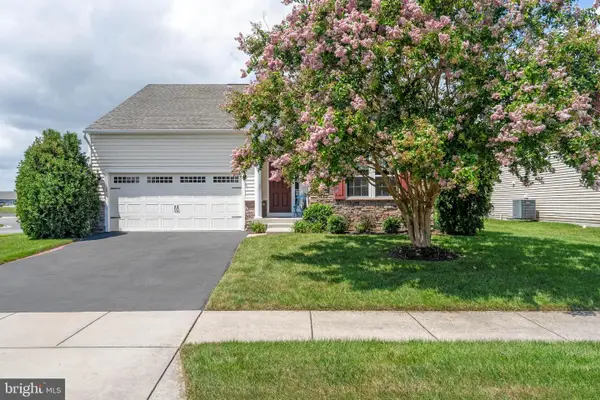 $399,000Active3 beds 2 baths1,411 sq. ft.
$399,000Active3 beds 2 baths1,411 sq. ft.35624 Amberjack Way, MILLSBORO, DE 19966
MLS# DESU2092706Listed by: LONG & FOSTER REAL ESTATE, INC. - New
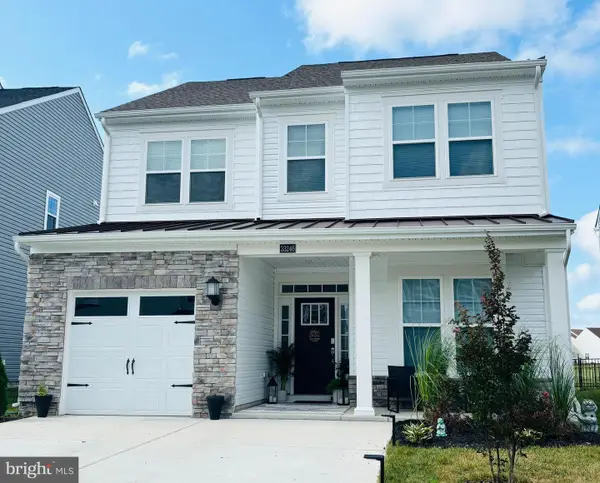 $424,990Active3 beds 4 baths2,480 sq. ft.
$424,990Active3 beds 4 baths2,480 sq. ft.33246 Claremont Ct, MILLSBORO, DE 19966
MLS# DESU2092832Listed by: HOUWZER - New
 $525,000Active4 beds 3 baths2,260 sq. ft.
$525,000Active4 beds 3 baths2,260 sq. ft.29478 Glenwood Dr, MILLSBORO, DE 19966
MLS# DESU2091706Listed by: REDFIN CORPORATION - Open Fri, 10am to 5pmNew
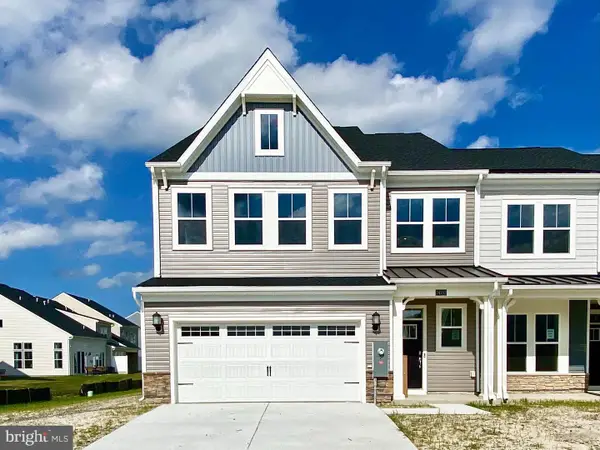 $412,140Active3 beds 3 baths2,413 sq. ft.
$412,140Active3 beds 3 baths2,413 sq. ft.24782 Glendale Ln, MILLSBORO, DE 19966
MLS# DESU2092772Listed by: LONG & FOSTER REAL ESTATE, INC.

