10072 Iron Pointe Drive Ext, MILLSBORO, DE 19966
Local realty services provided by:Better Homes and Gardens Real Estate Murphy & Co.
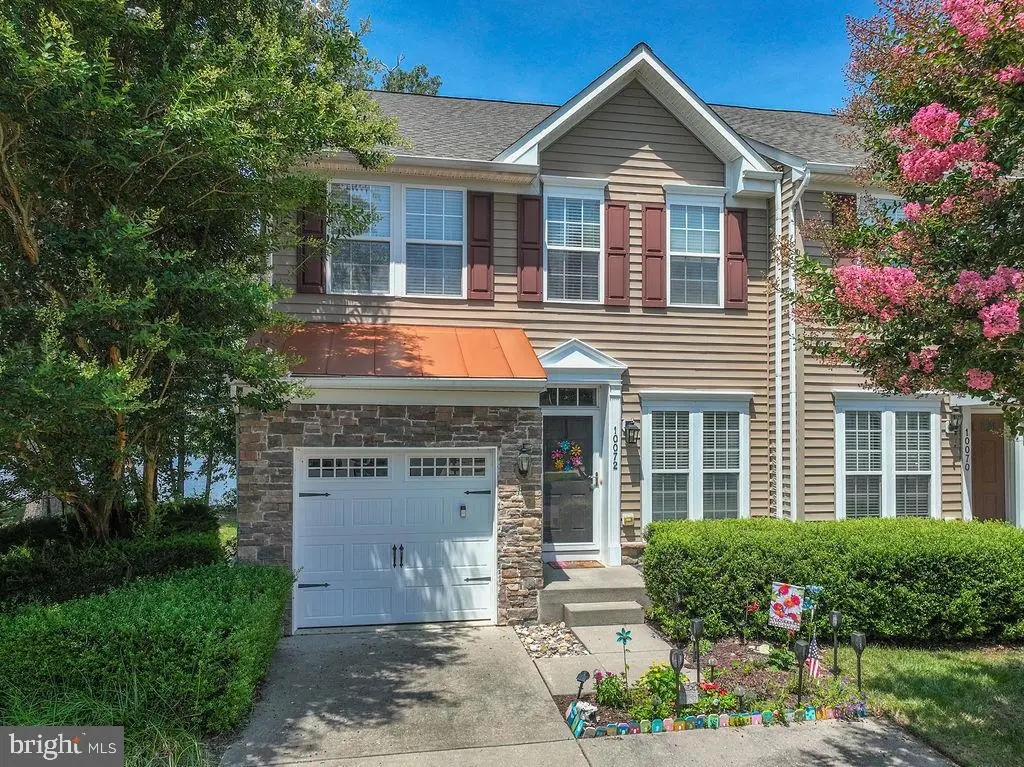
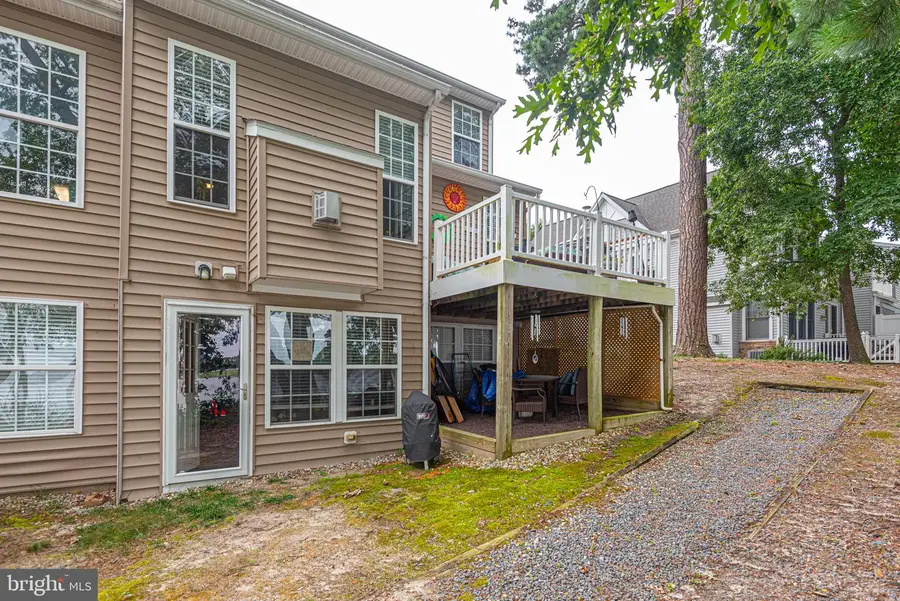
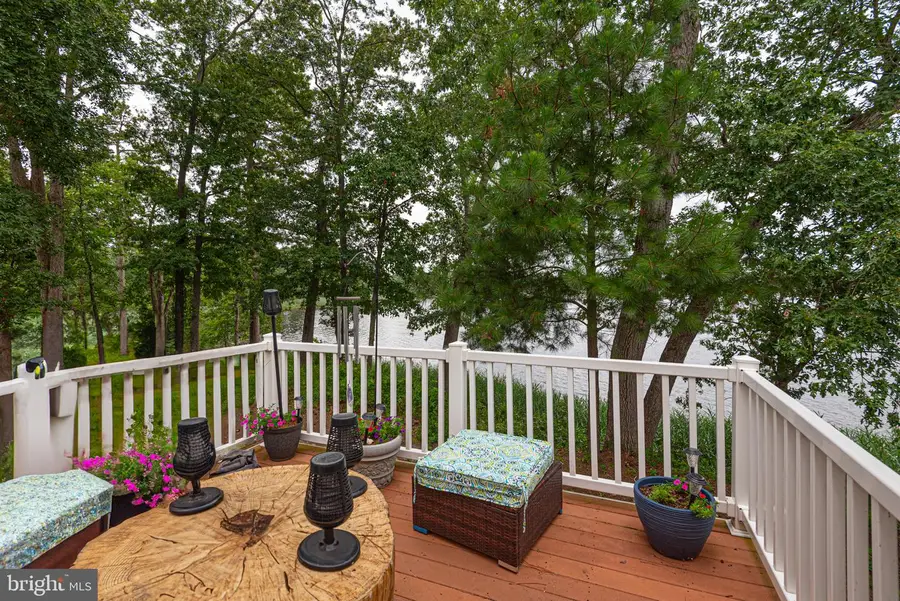
Upcoming open houses
- Sat, Aug 1611:00 am - 01:00 pm
Listed by:kim bowden
Office:patterson-schwartz-oceanview
MLS#:DESU2091722
Source:BRIGHTMLS
Price summary
- Price:$412,500
- Price per sq. ft.:$134.45
- Monthly HOA dues:$275
About this home
Life on the Indian River!
Enjoy waterfront living in this spacious 4-bedroom, 3.5-bath end-unit townhome offering three levels of comfort and style. The main floor features an open-concept layout with a modern kitchen complete with stainless steel appliances, flowing seamlessly into the living area and out to a scenic riverfront view. The top floor is home to 3 bedrooms, 2 baths and the laundry area.
A finished walk-out basement leads directly to the water—perfect for relaxing or entertaining. Each level offers thoughtful living space, with an extra living area off the kitchen. The basement also includes a 4th bedroom and full bathroom. Located just steps from the community pool, this home combines peaceful river views with easy access to amenities.
Live where the river meets convenience and comfort, Wharton's Bluff, Millsboro, Delaware!
Contact an agent
Home facts
- Year built:2008
- Listing Id #:DESU2091722
- Added:16 day(s) ago
- Updated:August 15, 2025 at 01:53 PM
Rooms and interior
- Bedrooms:4
- Total bathrooms:4
- Full bathrooms:3
- Half bathrooms:1
- Living area:3,068 sq. ft.
Heating and cooling
- Cooling:Ceiling Fan(s), Central A/C
- Heating:Central, Electric, Forced Air, Heat Pump - Electric BackUp
Structure and exterior
- Year built:2008
- Building area:3,068 sq. ft.
- Lot area:0.02 Acres
Utilities
- Water:Public
- Sewer:Public Septic
Finances and disclosures
- Price:$412,500
- Price per sq. ft.:$134.45
- Tax amount:$1,267 (2025)
New listings near 10072 Iron Pointe Drive Ext
- Coming Soon
 $89,000Coming Soon3 beds 1 baths
$89,000Coming Soon3 beds 1 baths25473 Scotty St, MILLSBORO, DE 19966
MLS# DESU2092876Listed by: COMPASS - Coming SoonOpen Sun, 11am to 1pm
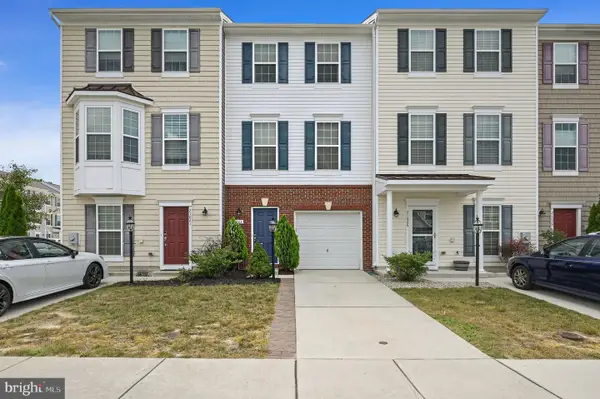 $270,000Coming Soon2 beds 3 baths
$270,000Coming Soon2 beds 3 baths21023 Brunswick Ln, MILLSBORO, DE 19966
MLS# DESU2092898Listed by: IRON VALLEY REAL ESTATE AT THE BEACH - Open Sat, 2:30 to 4:30pmNew
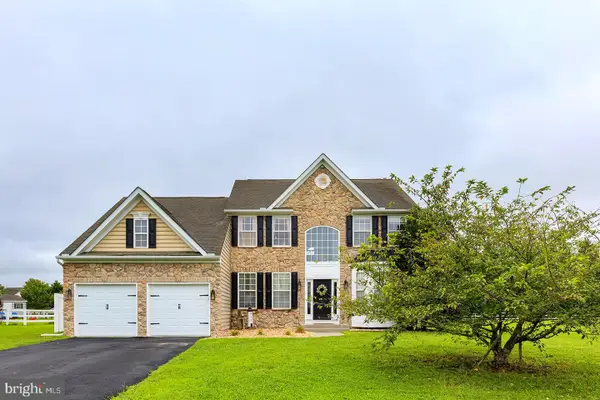 $499,900Active4 beds 3 baths2,247 sq. ft.
$499,900Active4 beds 3 baths2,247 sq. ft.24803 Rivers Edge Rd, MILLSBORO, DE 19966
MLS# DESU2091868Listed by: COMPASS - Coming Soon
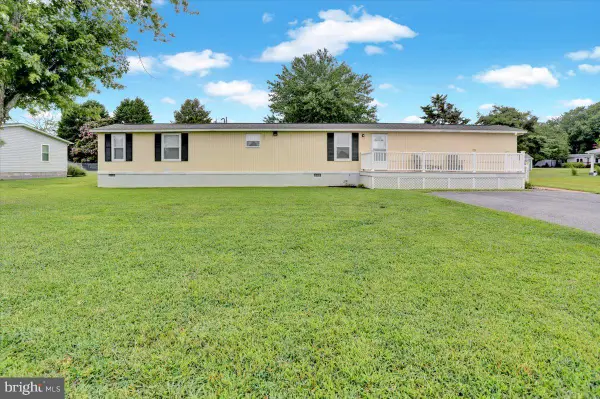 $274,900Coming Soon3 beds 2 baths
$274,900Coming Soon3 beds 2 baths26484 River Breeze Dr, MILLSBORO, DE 19966
MLS# DESU2092656Listed by: KELLER WILLIAMS PLATINUM REALTY - WYOMISSING - New
 $829,000Active5 beds 4 baths3,800 sq. ft.
$829,000Active5 beds 4 baths3,800 sq. ft.37016 Havelock Ct, MILLSBORO, DE 19966
MLS# DESU2091766Listed by: SKY CITY PROPERTIES - New
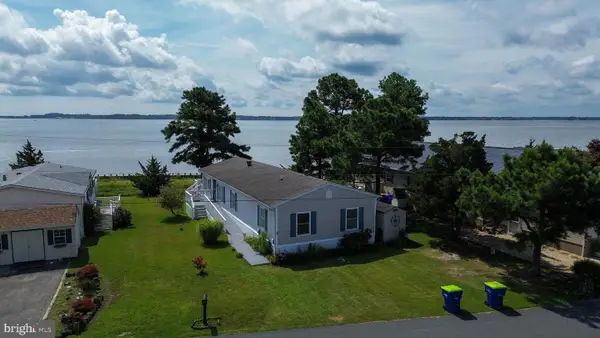 $200,000Active4 beds 2 baths1,512 sq. ft.
$200,000Active4 beds 2 baths1,512 sq. ft.34756 W Harbor Dr #56744, MILLSBORO, DE 19966
MLS# DESU2092460Listed by: INDIAN RIVER LAND CO - Open Sat, 1 to 4pmNew
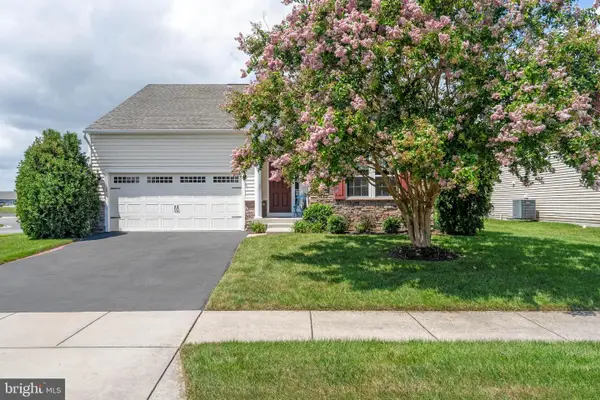 $399,000Active3 beds 2 baths1,411 sq. ft.
$399,000Active3 beds 2 baths1,411 sq. ft.35624 Amberjack Way, MILLSBORO, DE 19966
MLS# DESU2092706Listed by: LONG & FOSTER REAL ESTATE, INC. - New
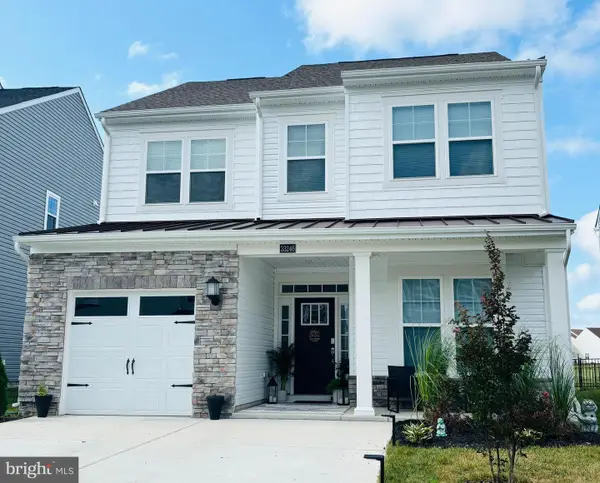 $424,990Active3 beds 4 baths2,480 sq. ft.
$424,990Active3 beds 4 baths2,480 sq. ft.33246 Claremont Ct, MILLSBORO, DE 19966
MLS# DESU2092832Listed by: HOUWZER - New
 $525,000Active4 beds 3 baths2,260 sq. ft.
$525,000Active4 beds 3 baths2,260 sq. ft.29478 Glenwood Dr, MILLSBORO, DE 19966
MLS# DESU2091706Listed by: REDFIN CORPORATION - Open Fri, 10am to 5pmNew
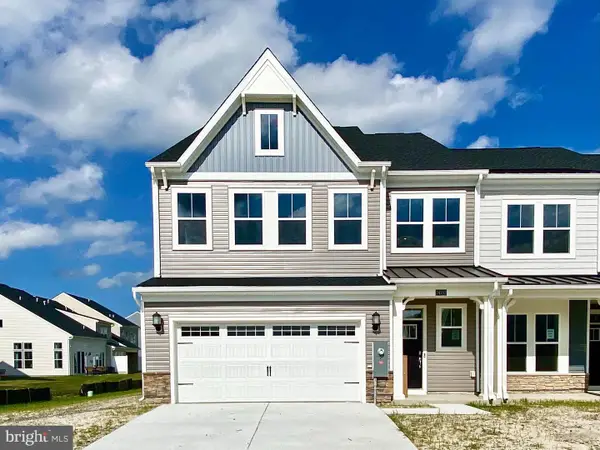 $412,140Active3 beds 3 baths2,413 sq. ft.
$412,140Active3 beds 3 baths2,413 sq. ft.24782 Glendale Ln, MILLSBORO, DE 19966
MLS# DESU2092772Listed by: LONG & FOSTER REAL ESTATE, INC.

