105 E Bourne Way, Millsboro, DE 19966
Local realty services provided by:Better Homes and Gardens Real Estate Maturo
105 E Bourne Way,Millsboro, DE 19966
$299,900
- 3 Beds
- 4 Baths
- 2,200 sq. ft.
- Townhouse
- Pending
Listed by: nancy a fleming, taylor wardlow
Office: compass
MLS#:DESU2099830
Source:BRIGHTMLS
Price summary
- Price:$299,900
- Price per sq. ft.:$136.32
- Monthly HOA dues:$55
About this home
Welcome home to easy, low-maintenance living at the Commons at Radish Farm! This charming three-bedroom townhome offers the benefits of an open-concept floor plan with a great room, spacious, eat-in kitchen with a rear patio ideal for grilling out, relaxation or entertaining! The second floor boasts a huge primary bedroom with en-suite bathroom and a walk-in closet. Conveniently located on the bedroom level is a utility room with washer/dryer included and a second bedroom and full bathroom. For the ultimate in privacy for guests, there is third floor loft area utilized as a bedroom and separate family room, which also includes a third full bathroom with a tub/shower combination ( a closet could easily be added; if interested, please ask!) This bonus space is over 400 sf and could easily be used as a home office, hobby room or whatever your heart desires! 105 E. Bourne Way has been lovingly cared-for by the original owner who built new with award-winning Anderson Homes. While they have enjoyed this as a second home/vacation retreat for many years, it could easily be your primary residence if you choose to relocate to Sussex County featuring beautiful beaches, low tax burden and more! If you are looking for a home that is truly MOVE-IN READY with close access to shopping, recreation and all major highways, this is the home for you! Please note that CONDO & HOA dues include Common area & clubhouse maintenance, Lawn care & maintenance, Insurance for all common areas, road maintenance, trash removal, snow removal to insure peace of mind.
Contact an agent
Home facts
- Year built:2007
- Listing ID #:DESU2099830
- Added:102 day(s) ago
- Updated:February 12, 2026 at 06:35 AM
Rooms and interior
- Bedrooms:3
- Total bathrooms:4
- Full bathrooms:3
- Half bathrooms:1
- Living area:2,200 sq. ft.
Heating and cooling
- Cooling:Central A/C
- Heating:Electric, Heat Pump - Gas BackUp
Structure and exterior
- Roof:Architectural Shingle
- Year built:2007
- Building area:2,200 sq. ft.
Schools
- High school:INDIAN RIVER
- Middle school:INDIAN RIVER
Utilities
- Water:Public
- Sewer:Public Sewer
Finances and disclosures
- Price:$299,900
- Price per sq. ft.:$136.32
- Tax amount:$1,616 (2025)
New listings near 105 E Bourne Way
- Coming Soon
 $1,200,000Coming Soon4 beds 3 baths
$1,200,000Coming Soon4 beds 3 baths24474 Brookstone Path, MILLSBORO, DE 19966
MLS# DESU2104748Listed by: LONG & FOSTER REAL ESTATE, INC. - Coming Soon
 $310,000Coming Soon2 beds 4 baths
$310,000Coming Soon2 beds 4 baths24333 Cassville Ln, MILLSBORO, DE 19966
MLS# DESU2104796Listed by: COLDWELL BANKER REALTY - Coming SoonOpen Sun, 1 to 3pm
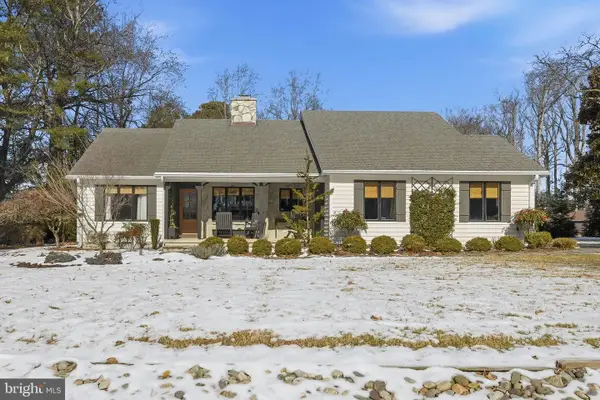 $549,900Coming Soon3 beds 2 baths
$549,900Coming Soon3 beds 2 baths32290 Brandy Cir, MILLSBORO, DE 19966
MLS# DESU2104658Listed by: COMPASS - Coming Soon
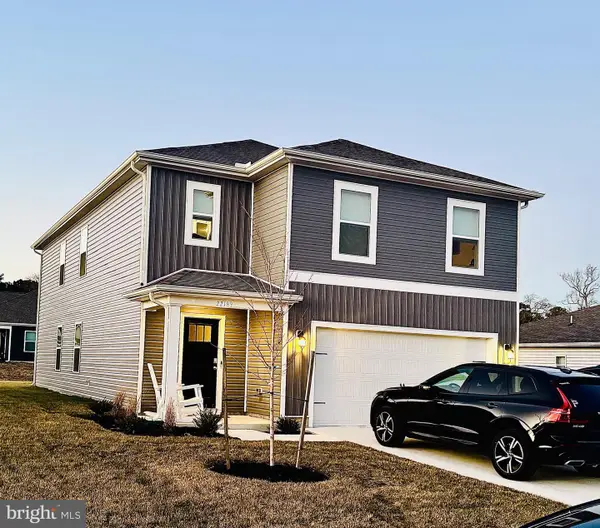 $429,990Coming Soon5 beds 3 baths
$429,990Coming Soon5 beds 3 baths22189 Shorebird Way, MILLSBORO, DE 19966
MLS# DESU2104862Listed by: ENGEL & VOLKERS OCEAN CITY - New
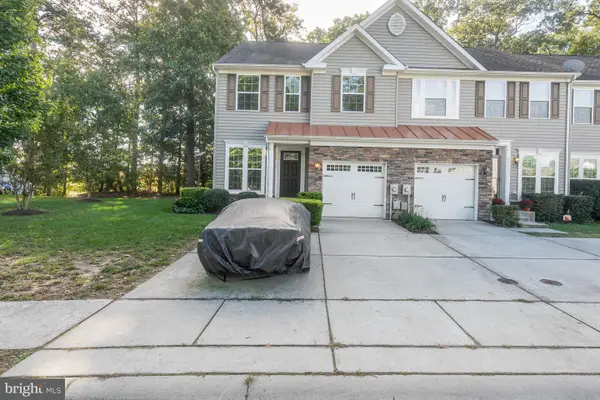 $405,000Active3 beds 3 baths2,400 sq. ft.
$405,000Active3 beds 3 baths2,400 sq. ft.20012 Bluff Point Dr, MILLSBORO, DE 19966
MLS# DESU2104810Listed by: PATTERSON-SCHWARTZ-REHOBOTH - Coming Soon
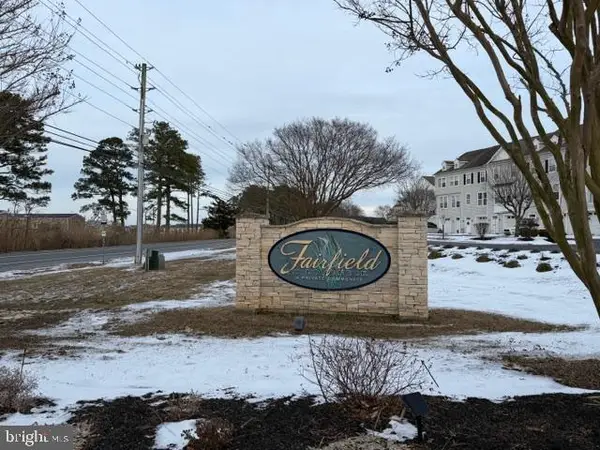 $349,900Coming Soon3 beds 3 baths
$349,900Coming Soon3 beds 3 baths26740 Chatham Ln, MILLSBORO, DE 19966
MLS# DESU2104304Listed by: COLDWELL BANKER REALTY - Open Thu, 10am to 5pmNew
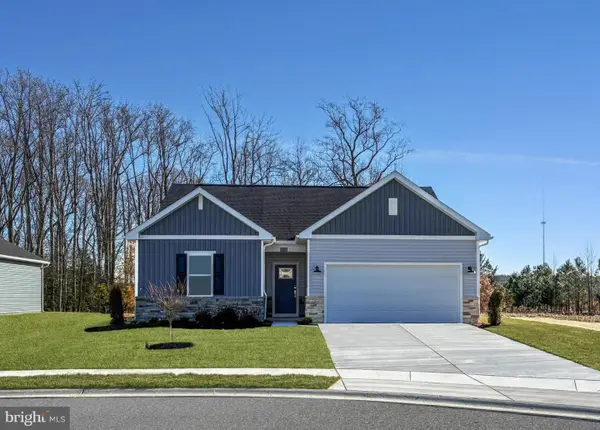 $369,640Active3 beds 2 baths1,390 sq. ft.
$369,640Active3 beds 2 baths1,390 sq. ft.16504 Tradewinds Dr, MILLSBORO, DE 19966
MLS# DESU2104730Listed by: ATLANTIC FIVE REALTY - Coming Soon
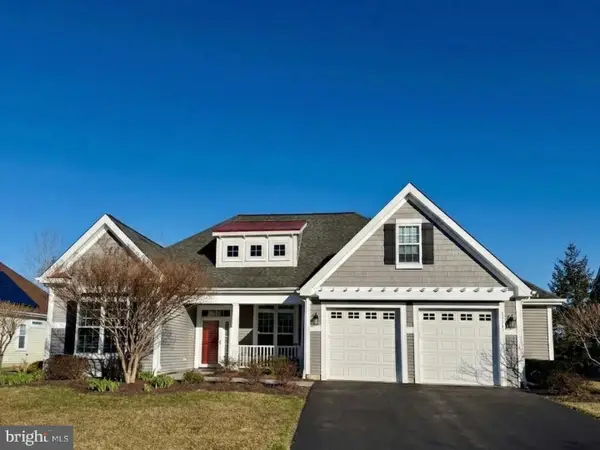 $525,000Coming Soon3 beds 2 baths
$525,000Coming Soon3 beds 2 baths23843 Betsy Ross Ln, MILLSBORO, DE 19966
MLS# DESU2104722Listed by: ACTIVE ADULTS REALTY - New
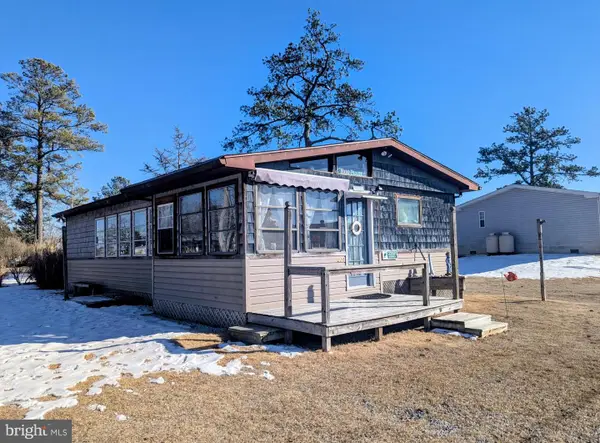 $89,900Active4 beds 2 baths1,068 sq. ft.
$89,900Active4 beds 2 baths1,068 sq. ft.33501 Grape St, MILLSBORO, DE 19966
MLS# DESU2104708Listed by: KELLER WILLIAMS REALTY - Coming Soon
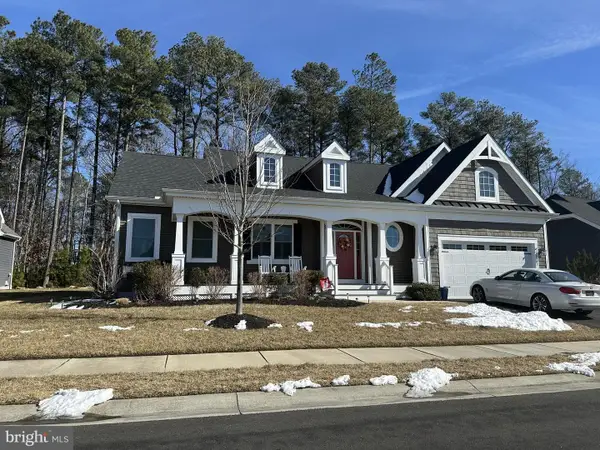 $800,000Coming Soon4 beds 4 baths
$800,000Coming Soon4 beds 4 baths30392 Piping Plover Dr, MILLSBORO, DE 19966
MLS# DESU2103808Listed by: NORTHROP REALTY

