Homesite 110 Robert Andrew Dr, MILLSBORO, DE 19966
Local realty services provided by:Better Homes and Gardens Real Estate Capital Area
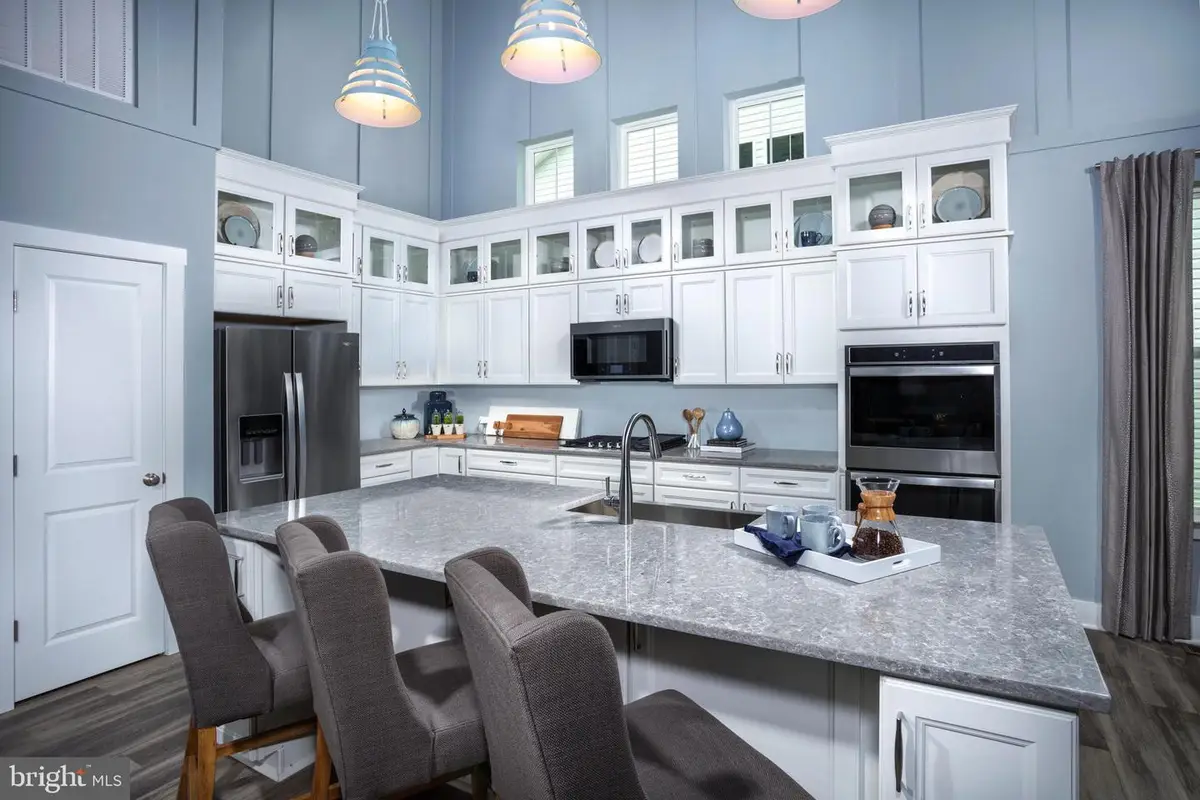
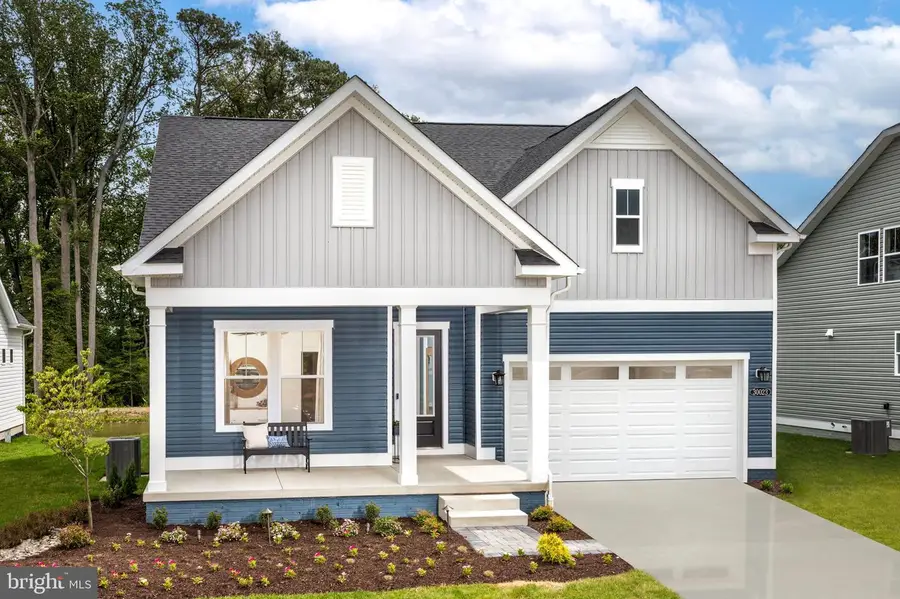
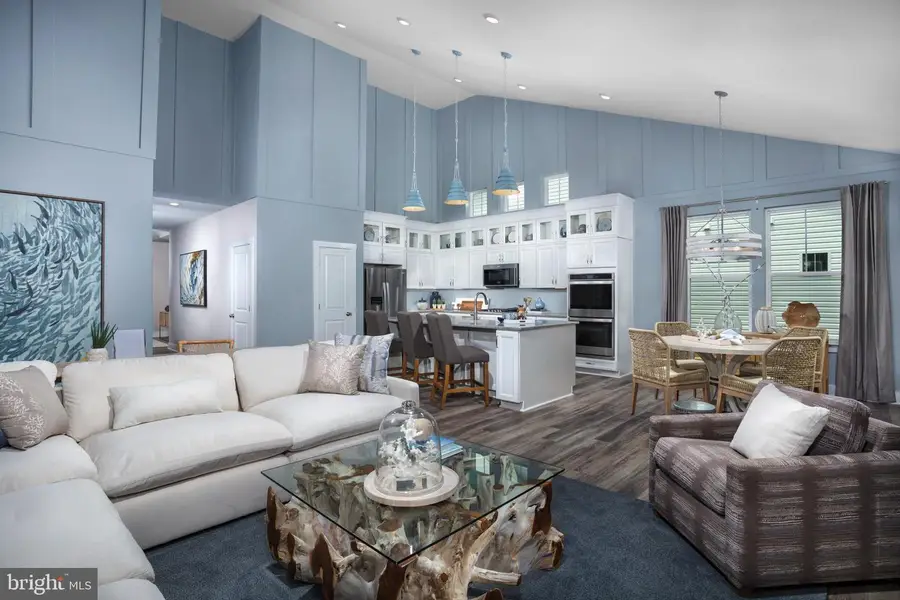
Homesite 110 Robert Andrew Dr,MILLSBORO, DE 19966
$399,990
- 3 Beds
- 2 Baths
- 1,783 sq. ft.
- Single family
- Active
Listed by:brittany d newman
Office:drb group realty, llc.
MLS#:DESU2079836
Source:BRIGHTMLS
Price summary
- Price:$399,990
- Price per sq. ft.:$224.34
- Monthly HOA dues:$100
About this home
**CLOSING COST INCENTIVES AND SPECIAL INTEREST RATES AVAILABLE WITH USE OF PREFERRED LENDER AND TITLE**SEE ONSITE SALES CONSULTANT FOR MORE DETAILS**
Welcome to the Latitude at Wetherby, a community just minutes away from the beach, a nature preserve, and golf courses! The main level showcases a generous primary suite, and a family room that boasts a stunning 18 ft. vaulted ceiling, along with 2 additional bedrooms and a full bathroom. For those passionate about cooking, this home provides a gourmet kitchen with double wall ovens. The expansive kitchen island beckons friends and family to gather and offers cabinets on both sides for extra storage. The Latitude model is constructed for longevity and designed with eco-friendliness in mind, featuring 2x6 exterior wall construction and a tankless water heater for energy efficiency and lower utility bills. *photos may not be of actual home. Photos may be of similar home/floorplan if home is under construction or if this is a base price listing.
Contact an agent
Home facts
- Year built:2025
- Listing Id #:DESU2079836
- Added:168 day(s) ago
- Updated:August 15, 2025 at 01:53 PM
Rooms and interior
- Bedrooms:3
- Total bathrooms:2
- Full bathrooms:2
- Living area:1,783 sq. ft.
Heating and cooling
- Cooling:Central A/C, Programmable Thermostat
- Heating:Programmable Thermostat, Propane - Leased, Propane - Metered
Structure and exterior
- Roof:Architectural Shingle
- Year built:2025
- Building area:1,783 sq. ft.
- Lot area:0.18 Acres
Schools
- High school:CAPE HENLOPEN
- Middle school:BEACON
- Elementary school:LOVE CREEK
Utilities
- Water:Public
- Sewer:Public Sewer
Finances and disclosures
- Price:$399,990
- Price per sq. ft.:$224.34
New listings near Homesite 110 Robert Andrew Dr
- Coming Soon
 $89,000Coming Soon3 beds 1 baths
$89,000Coming Soon3 beds 1 baths25473 Scotty St, MILLSBORO, DE 19966
MLS# DESU2092876Listed by: COMPASS - Coming SoonOpen Sun, 11am to 1pm
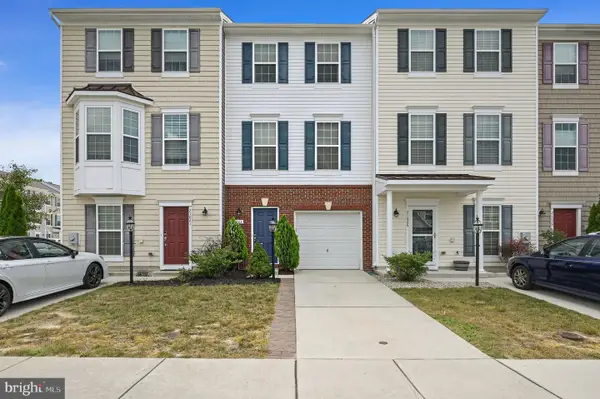 $270,000Coming Soon2 beds 3 baths
$270,000Coming Soon2 beds 3 baths21023 Brunswick Ln, MILLSBORO, DE 19966
MLS# DESU2092898Listed by: IRON VALLEY REAL ESTATE AT THE BEACH - Open Sat, 2:30 to 4:30pmNew
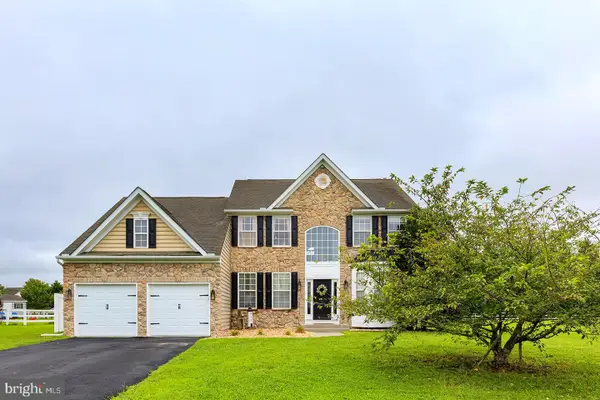 $499,900Active4 beds 3 baths2,247 sq. ft.
$499,900Active4 beds 3 baths2,247 sq. ft.24803 Rivers Edge Rd, MILLSBORO, DE 19966
MLS# DESU2091868Listed by: COMPASS - Coming Soon
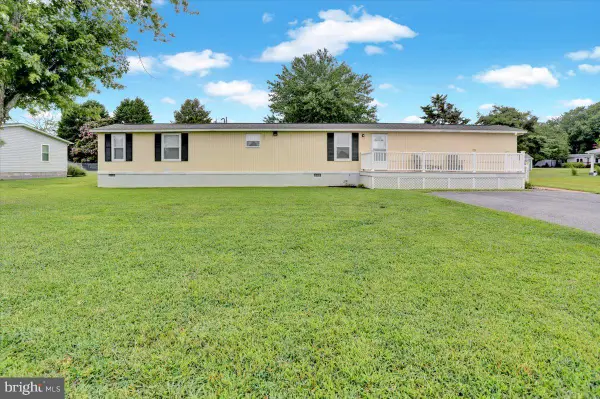 $274,900Coming Soon3 beds 2 baths
$274,900Coming Soon3 beds 2 baths26484 River Breeze Dr, MILLSBORO, DE 19966
MLS# DESU2092656Listed by: KELLER WILLIAMS PLATINUM REALTY - WYOMISSING - New
 $829,000Active5 beds 4 baths3,800 sq. ft.
$829,000Active5 beds 4 baths3,800 sq. ft.37016 Havelock Ct, MILLSBORO, DE 19966
MLS# DESU2091766Listed by: SKY CITY PROPERTIES - New
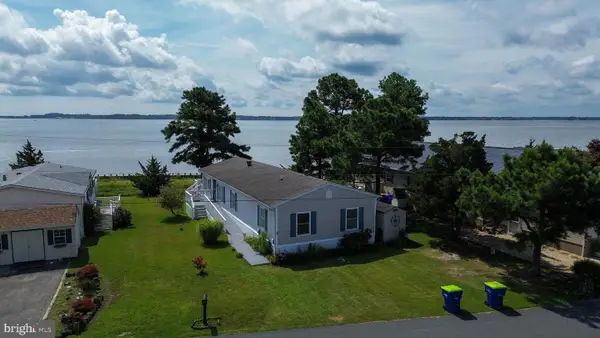 $200,000Active4 beds 2 baths1,512 sq. ft.
$200,000Active4 beds 2 baths1,512 sq. ft.34756 W Harbor Dr #56744, MILLSBORO, DE 19966
MLS# DESU2092460Listed by: INDIAN RIVER LAND CO - Open Sat, 1 to 4pmNew
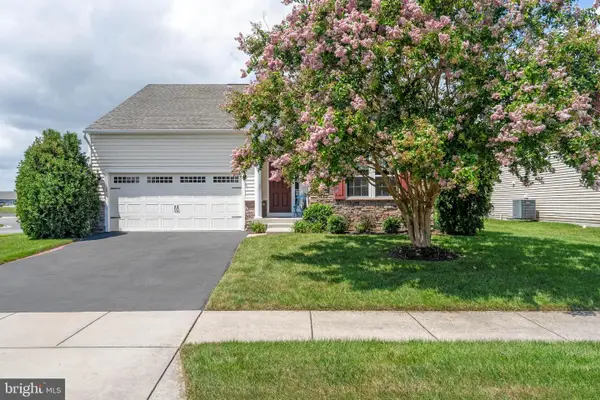 $399,000Active3 beds 2 baths1,411 sq. ft.
$399,000Active3 beds 2 baths1,411 sq. ft.35624 Amberjack Way, MILLSBORO, DE 19966
MLS# DESU2092706Listed by: LONG & FOSTER REAL ESTATE, INC. - New
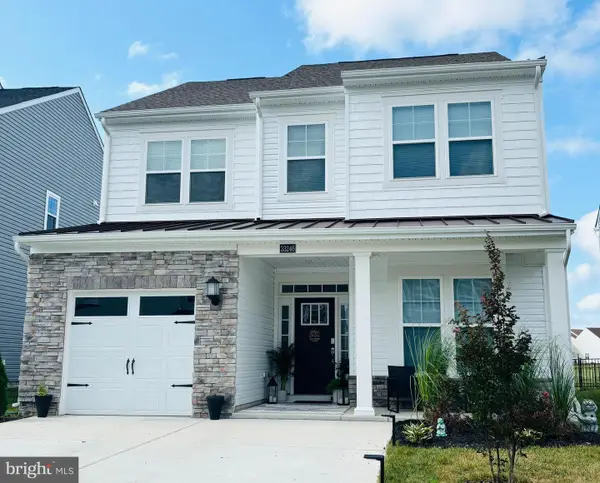 $424,990Active3 beds 4 baths2,480 sq. ft.
$424,990Active3 beds 4 baths2,480 sq. ft.33246 Claremont Ct, MILLSBORO, DE 19966
MLS# DESU2092832Listed by: HOUWZER - New
 $525,000Active4 beds 3 baths2,260 sq. ft.
$525,000Active4 beds 3 baths2,260 sq. ft.29478 Glenwood Dr, MILLSBORO, DE 19966
MLS# DESU2091706Listed by: REDFIN CORPORATION - Open Fri, 10am to 5pmNew
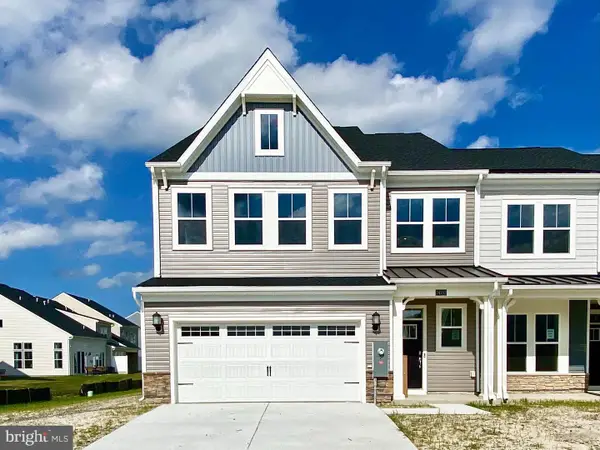 $412,140Active3 beds 3 baths2,413 sq. ft.
$412,140Active3 beds 3 baths2,413 sq. ft.24782 Glendale Ln, MILLSBORO, DE 19966
MLS# DESU2092772Listed by: LONG & FOSTER REAL ESTATE, INC.

