152 Bobbys Branch Rd #68, MILLSBORO, DE 19966
Local realty services provided by:Better Homes and Gardens Real Estate GSA Realty
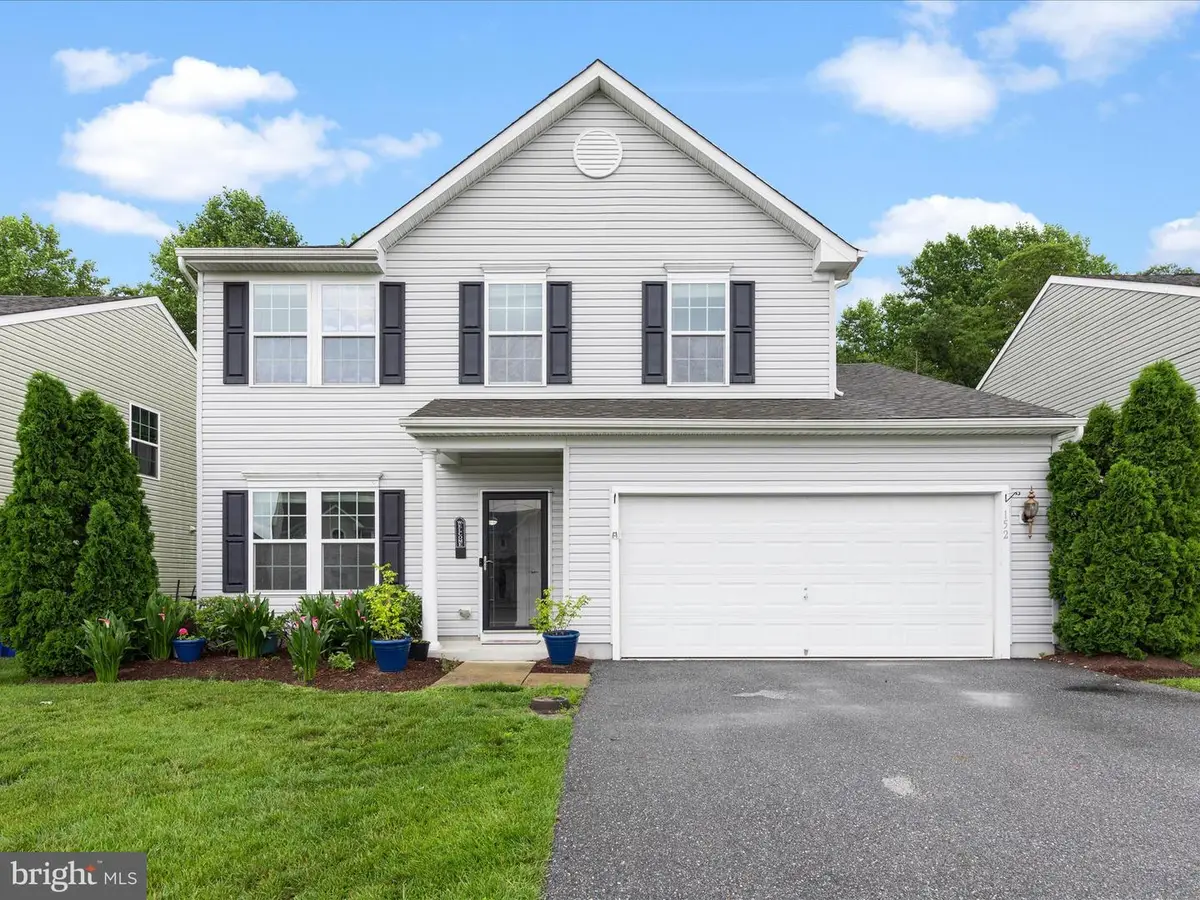
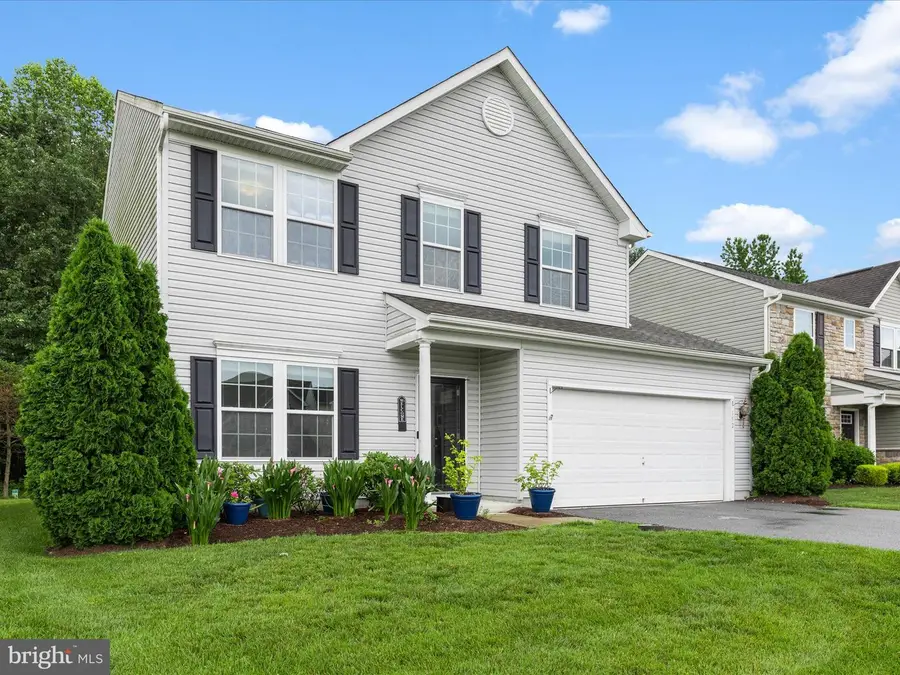
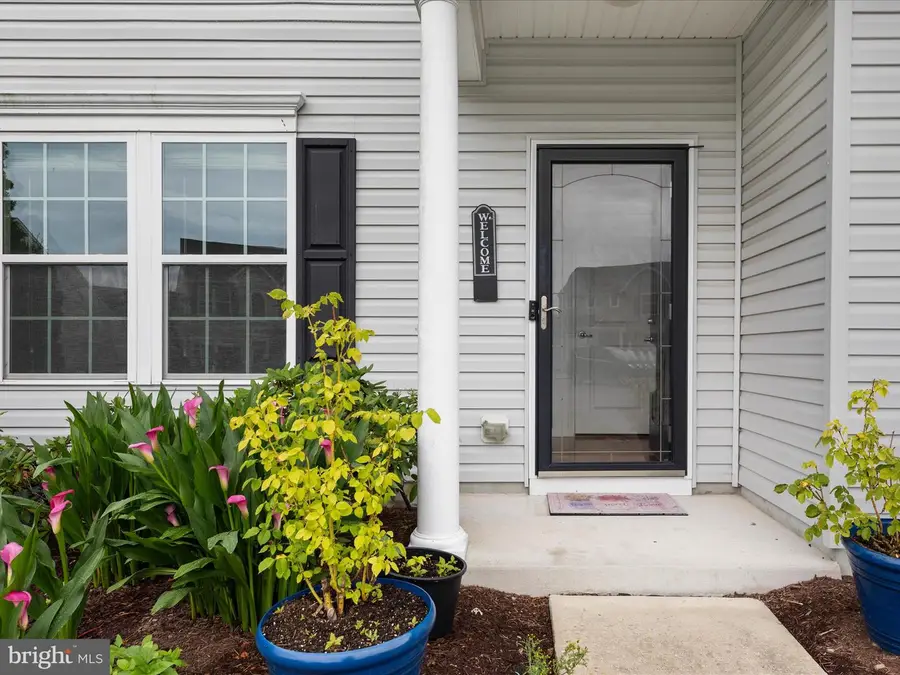
Listed by:rebecca turner
Office:northrop realty
MLS#:DESU2087744
Source:BRIGHTMLS
Price summary
- Price:$350,000
- Price per sq. ft.:$175.97
- Monthly HOA dues:$31.75
About this home
Welcome to 152 Bobby’s Branch Rd., a stylish and well-maintained home in the desirable Villages at Millwood. This contemporary two-story residence offers three bedrooms, two and a half bathrooms, and a flexible layout designed for both comfort and function.
Step inside to find a formal living room off the foyer, perfect for greeting guests or converting into a formal dining area. Just beyond is a spacious open-concept family room, kitchen, and dining area, ideal for everyday living and entertaining. The kitchen features 42-inch cabinetry, recessed lighting, and brand-new stainless-steel appliances including a refrigerator and microwave. Hardwood flooring in the foyer, kitchen, and dining area adds warmth and elegance throughout the main level.
From the dining area, sliding doors lead to a private paver patio that backs to a peaceful wooded view. This tranquil outdoor setting offers both beauty and privacy, perfect for morning coffee or evening relaxation.
The main level also includes a convenient powder room and a laundry room with access to the attached two-car garage. Upstairs, a generous loft space provides a perfect spot for a home office, playroom, or second living area. The spacious primary suite overlooks the backyard and features a walk-in closet and private en suite bathroom. Two additional bedrooms share a full hall bath, and thoughtful storage throughout includes a large under-stair closet.
Enjoy all the amenities of this vibrant community, including a clubhouse, fitness center, and in-ground swimming pool just a short walk from your front door.
Contact an agent
Home facts
- Year built:2013
- Listing Id #:DESU2087744
- Added:73 day(s) ago
- Updated:August 14, 2025 at 01:41 PM
Rooms and interior
- Bedrooms:3
- Total bathrooms:3
- Full bathrooms:2
- Half bathrooms:1
- Living area:1,989 sq. ft.
Heating and cooling
- Cooling:Central A/C
- Heating:Programmable Thermostat, Propane - Metered
Structure and exterior
- Roof:Architectural Shingle, Pitched
- Year built:2013
- Building area:1,989 sq. ft.
Schools
- High school:SUSSEX CENTRAL
- Middle school:MILLSBORO
- Elementary school:EAST MILLSBORO
Utilities
- Water:Public
- Sewer:Public Sewer
Finances and disclosures
- Price:$350,000
- Price per sq. ft.:$175.97
- Tax amount:$1,719 (2024)
New listings near 152 Bobbys Branch Rd #68
- Coming Soon
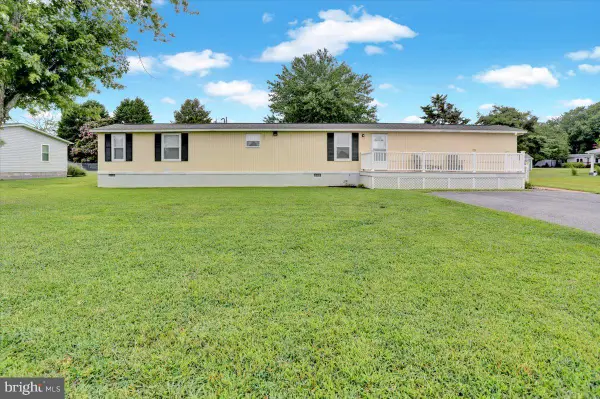 $274,900Coming Soon3 beds 2 baths
$274,900Coming Soon3 beds 2 baths26484 River Breeze Dr, MILLSBORO, DE 19966
MLS# DESU2092656Listed by: KELLER WILLIAMS PLATINUM REALTY - WYOMISSING - New
 $829,000Active5 beds 4 baths3,800 sq. ft.
$829,000Active5 beds 4 baths3,800 sq. ft.37016 Havelock Ct, MILLSBORO, DE 19966
MLS# DESU2091766Listed by: SKY CITY PROPERTIES - New
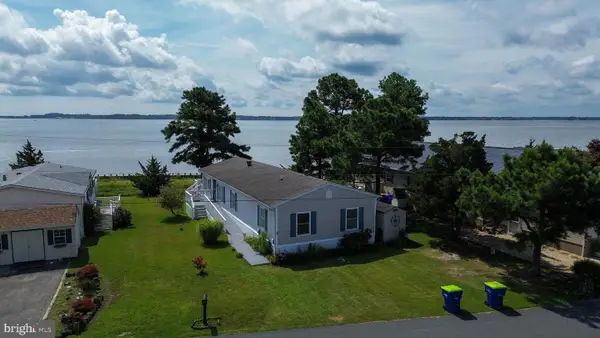 $200,000Active4 beds 2 baths1,512 sq. ft.
$200,000Active4 beds 2 baths1,512 sq. ft.34756 W Harbor Dr #56744, MILLSBORO, DE 19966
MLS# DESU2092460Listed by: INDIAN RIVER LAND CO - Open Sat, 1 to 4pmNew
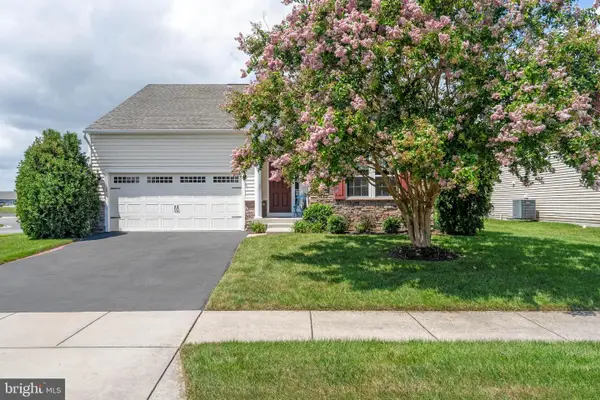 $399,000Active3 beds 2 baths1,411 sq. ft.
$399,000Active3 beds 2 baths1,411 sq. ft.35624 Amberjack Way, MILLSBORO, DE 19966
MLS# DESU2092706Listed by: LONG & FOSTER REAL ESTATE, INC. - New
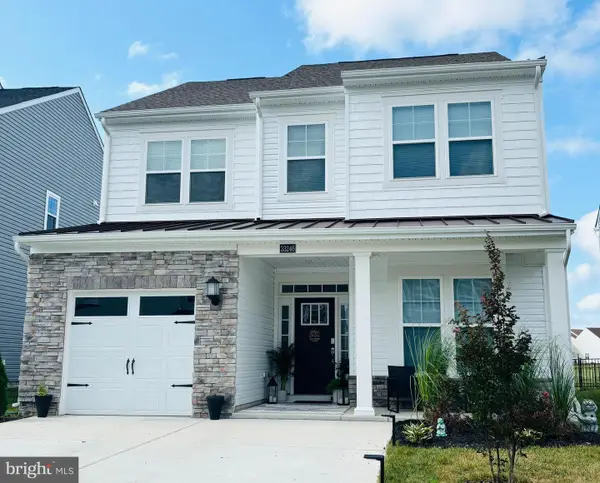 $424,990Active3 beds 4 baths2,480 sq. ft.
$424,990Active3 beds 4 baths2,480 sq. ft.33246 Claremont Ct, MILLSBORO, DE 19966
MLS# DESU2092832Listed by: HOUWZER - New
 $525,000Active4 beds 3 baths2,260 sq. ft.
$525,000Active4 beds 3 baths2,260 sq. ft.29478 Glenwood Dr, MILLSBORO, DE 19966
MLS# DESU2091706Listed by: REDFIN CORPORATION - Open Thu, 10am to 5pmNew
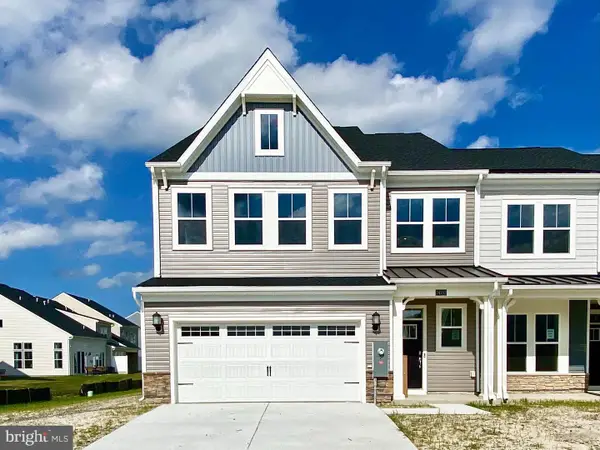 $412,140Active3 beds 3 baths2,413 sq. ft.
$412,140Active3 beds 3 baths2,413 sq. ft.24782 Glendale Ln, MILLSBORO, DE 19966
MLS# DESU2092772Listed by: LONG & FOSTER REAL ESTATE, INC. - Open Thu, 10am to 5pmNew
 $374,490Active3 beds 3 baths2,050 sq. ft.
$374,490Active3 beds 3 baths2,050 sq. ft.29323 Oxford Dr, MILLSBORO, DE 19966
MLS# DESU2092768Listed by: LONG & FOSTER REAL ESTATE, INC. - Open Thu, 10am to 5pmNew
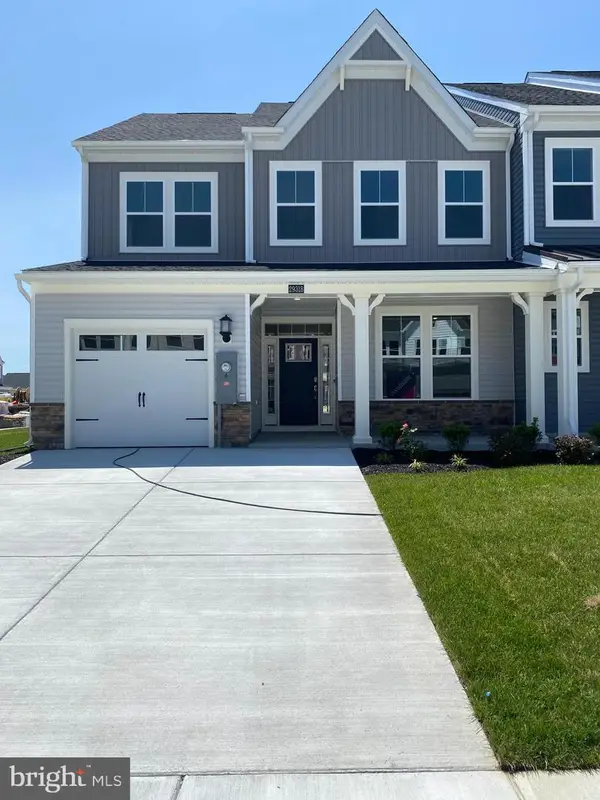 $411,490Active4 beds 4 baths2,480 sq. ft.
$411,490Active4 beds 4 baths2,480 sq. ft.24780 Glendale Ln, MILLSBORO, DE 19966
MLS# DESU2092770Listed by: LONG & FOSTER REAL ESTATE, INC. - Coming SoonOpen Sun, 11am to 1pm
 $547,900Coming Soon4 beds 4 baths
$547,900Coming Soon4 beds 4 baths27932 Home Farm Dr, MILLSBORO, DE 19966
MLS# DESU2092484Listed by: NORTHROP REALTY

